Luxury Kitchen with a Double-bowl Sink Ideas and Designs
Refine by:
Budget
Sort by:Popular Today
1 - 20 of 7,857 photos
Item 1 of 3

Set within an airy contemporary extension to a lovely Georgian home, the Siatama Kitchen is our most ambitious project to date. The client, a master cook who taught English in Siatama, Japan, wanted a space that spliced together her love of Japanese detailing with a sophisticated Scandinavian approach to wood.
At the centre of the deisgn is a large island, made in solid british elm, and topped with a set of lined drawers for utensils, cutlery and chefs knifes. The 4-post legs of the island conform to the 寸 (pronounced ‘sun’), an ancient Japanese measurement equal to 3cm. An undulating chevron detail articulates the lower drawers in the island, and an open-framed end, with wood worktop, provides a space for casual dining and homework.
A full height pantry, with sliding doors with diagonally-wired glass, and an integrated american-style fridge freezer, give acres of storage space and allow for clutter to be shut away. A plant shelf above the pantry brings the space to life, making the most of the high ceilings and light in this lovely room.

A before and after our Bear Flat renovation.
Shows how the space can be transformed!
Here we removed the chimney breast separating the kitchen and dining space, and altered the doors and windows in the space. Overall it gives one large, open-plan kitchen/living/dining room.
#homesofbath #beforeandafter #kitchendesign

This renovation included kitchen, laundry, powder room, with extensive building work.
Inspiration for an expansive traditional l-shaped open plan kitchen in Sydney with a double-bowl sink, shaker cabinets, blue cabinets, engineered stone countertops, white splashback, engineered quartz splashback, black appliances, laminate floors, an island, brown floors and white worktops.
Inspiration for an expansive traditional l-shaped open plan kitchen in Sydney with a double-bowl sink, shaker cabinets, blue cabinets, engineered stone countertops, white splashback, engineered quartz splashback, black appliances, laminate floors, an island, brown floors and white worktops.

Um auch der Stilwand besondere Offenheit zu verleihen wurde unter den Oberschränken und hinter dem Spülbereich auf einen klassischen Fliesenspiegel verzichtet. Stattdessen gibt eine Spiegel-Verkleidung auch dem wandseitigen Küchenbereich eine offene und großzügige Wirkung.

Photo of an expansive contemporary l-shaped kitchen in Los Angeles with a double-bowl sink, light wood cabinets, marble worktops and an island.

Photo of a large modern l-shaped kitchen/diner in Sydney with a double-bowl sink, flat-panel cabinets, beige cabinets, marble worktops, multi-coloured splashback, marble splashback, stainless steel appliances, ceramic flooring, an island, beige floors and white worktops.
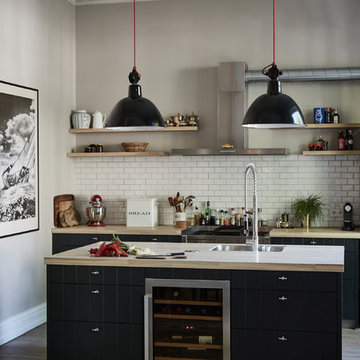
This is an example of a contemporary kitchen in Hamburg with a double-bowl sink, raised-panel cabinets, black cabinets, wood worktops, white splashback, ceramic splashback, an island, grey floors and beige worktops.

Designer: Paul Dybdahl
Photographer: Shanna Wolf
Designer’s Note: One of the main project goals was to develop a kitchen space that complimented the homes quality while blending elements of the new kitchen space with the homes eclectic materials.
Japanese Ash veneers were chosen for the main body of the kitchen for it's quite linear appeals. Quarter Sawn White Oak, in a natural finish, was chosen for the island to compliment the dark finished Quarter Sawn Oak floor that runs throughout this home.
The west end of the island, under the Walnut top, is a metal finished wood. This was to speak to the metal wrapped fireplace on the west end of the space.
A massive Walnut Log was sourced to create the 2.5" thick 72" long and 45" wide (at widest end) living edge top for an elevated seating area at the island. This was created from two pieces of solid Walnut, sliced and joined in a book-match configuration.
The homeowner loves the new space!!
Cabinets: Premier Custom-Built
Countertops: Leathered Granite The Granite Shop of Madison
Location: Vermont Township, Mt. Horeb, WI

Cube en chêne carbone pour intégration des réfrigérateurs, fours, lave vaisselle en hauteur et rangement salon/ dressing entrée.
Ilot en céramique métal.
Linéaire en métal laqué.

Barbara Brown Photography
Inspiration for a large contemporary l-shaped kitchen/diner in Atlanta with a double-bowl sink, recessed-panel cabinets, grey cabinets, marble worktops, white splashback, metro tiled splashback, coloured appliances, an island and white worktops.
Inspiration for a large contemporary l-shaped kitchen/diner in Atlanta with a double-bowl sink, recessed-panel cabinets, grey cabinets, marble worktops, white splashback, metro tiled splashback, coloured appliances, an island and white worktops.
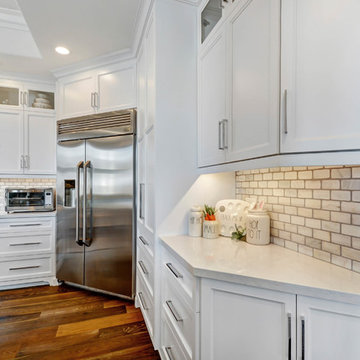
DYS Photo
This is an example of a large classic u-shaped enclosed kitchen in Los Angeles with a double-bowl sink, recessed-panel cabinets, white cabinets, engineered stone countertops, white splashback, marble splashback, stainless steel appliances, medium hardwood flooring, an island, brown floors and white worktops.
This is an example of a large classic u-shaped enclosed kitchen in Los Angeles with a double-bowl sink, recessed-panel cabinets, white cabinets, engineered stone countertops, white splashback, marble splashback, stainless steel appliances, medium hardwood flooring, an island, brown floors and white worktops.
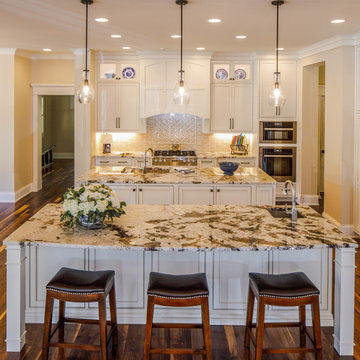
This spacious kitchen features Mouser Centra Cabinetry in beaded inset painted maple in linen. The kitchen features two islands with Everest granite. Designed by Kathryn Prater.
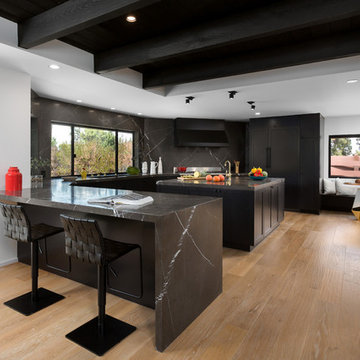
Kitchen with breakfast nook. Photo by Clark Dugger
This is an example of a contemporary u-shaped open plan kitchen in Orange County with shaker cabinets, black cabinets, black splashback, integrated appliances, an island, a double-bowl sink, marble worktops, marble splashback, light hardwood flooring and beige floors.
This is an example of a contemporary u-shaped open plan kitchen in Orange County with shaker cabinets, black cabinets, black splashback, integrated appliances, an island, a double-bowl sink, marble worktops, marble splashback, light hardwood flooring and beige floors.
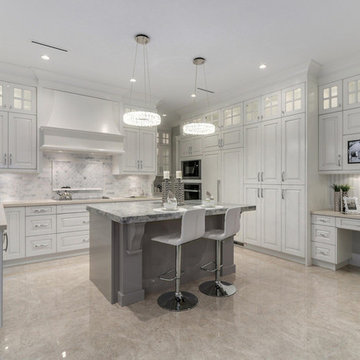
Large traditional u-shaped kitchen/diner in Vancouver with a double-bowl sink, raised-panel cabinets, white cabinets, quartz worktops, grey splashback, stone tiled splashback, white appliances, porcelain flooring and an island.

Complete home remodel with updated front exterior, kitchen, and master bathroom
This is an example of a large contemporary galley kitchen/diner in Portland with a double-bowl sink, shaker cabinets, engineered stone countertops, stainless steel appliances, brown cabinets, green splashback, glass tiled splashback, laminate floors, brown floors, white worktops and a breakfast bar.
This is an example of a large contemporary galley kitchen/diner in Portland with a double-bowl sink, shaker cabinets, engineered stone countertops, stainless steel appliances, brown cabinets, green splashback, glass tiled splashback, laminate floors, brown floors, white worktops and a breakfast bar.
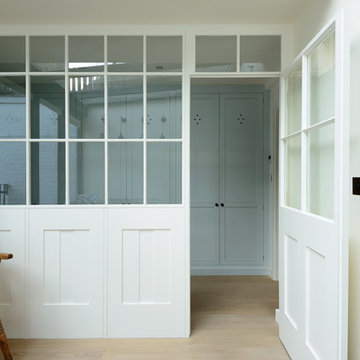
deVOL Kitchens
Design ideas for a medium sized traditional galley enclosed kitchen in London with a double-bowl sink, beaded cabinets, blue cabinets, wood worktops, white splashback, metro tiled splashback, stainless steel appliances, light hardwood flooring and no island.
Design ideas for a medium sized traditional galley enclosed kitchen in London with a double-bowl sink, beaded cabinets, blue cabinets, wood worktops, white splashback, metro tiled splashback, stainless steel appliances, light hardwood flooring and no island.

Vance Fox
This is an example of a rustic galley open plan kitchen in Sacramento with a double-bowl sink, raised-panel cabinets, medium wood cabinets, soapstone worktops, black splashback, stone slab splashback and stainless steel appliances.
This is an example of a rustic galley open plan kitchen in Sacramento with a double-bowl sink, raised-panel cabinets, medium wood cabinets, soapstone worktops, black splashback, stone slab splashback and stainless steel appliances.

Home built by Arjay Builders Inc.
Inspiration for an expansive rustic u-shaped kitchen/diner in Omaha with a double-bowl sink, raised-panel cabinets, medium wood cabinets, tile countertops, beige splashback, mosaic tiled splashback, stainless steel appliances, travertine flooring and an island.
Inspiration for an expansive rustic u-shaped kitchen/diner in Omaha with a double-bowl sink, raised-panel cabinets, medium wood cabinets, tile countertops, beige splashback, mosaic tiled splashback, stainless steel appliances, travertine flooring and an island.

Source : Ancient Surfaces
Product : Antique Stone Kitchen Hood & Stone Flooring.
Phone#: (212) 461-0245
Email: Sales@ancientsurfaces.com
Website: www.AncientSurfaces.com
For the past few years the trend in kitchen decor has been to completely remodel your entire kitchen in stainless steel. Stainless steel counter-tops and appliances, back-splashes even stainless steel cookware and utensils.
Some kitchens are so loaded with stainless that you feel like you're walking into one of those big walk-in coolers like you see in a restaurant or a sterile operating room. They're cold and so... uninviting. Who wants to spend time in a room that reminds you of the frozen isle of a supermarket?
One of the basic concepts of interior design focuses on using natural elements in your home. Things like woods and green plants and soft fabrics make your home feel more warm and welcoming.
In most homes the kitchen is where everyone congregates whether it's for family mealtimes or entertaining. Get rid of that stainless steel and add some warmth to your kitchen with one of our antique stone kitchen hoods that were at first especially deep antique fireplaces retrofitted to accommodate a fully functional metal vent inside of them.

Painted "Modern Gray" cabinets, Quartz stone, custom steel pot rack. Hubbarton Forge Lights, Thermador appliances.
Photo of a medium sized contemporary l-shaped enclosed kitchen in Seattle with a double-bowl sink, beaded cabinets, grey cabinets, engineered stone countertops, white splashback, engineered quartz splashback, stainless steel appliances, light hardwood flooring, an island, beige floors, white worktops and a coffered ceiling.
Photo of a medium sized contemporary l-shaped enclosed kitchen in Seattle with a double-bowl sink, beaded cabinets, grey cabinets, engineered stone countertops, white splashback, engineered quartz splashback, stainless steel appliances, light hardwood flooring, an island, beige floors, white worktops and a coffered ceiling.
Luxury Kitchen with a Double-bowl Sink Ideas and Designs
1