Luxury Kitchen with a Timber Clad Ceiling Ideas and Designs
Refine by:
Budget
Sort by:Popular Today
1 - 20 of 474 photos
Item 1 of 3

Beautiful warm wood and white kitchen with large size island that seats 5. Off to the right through the hallway is a pantry and butlers serving area that runs adjacent to the dining room. It is about mixing materials in today's kitchens. So, a combination of cabinetry stain and paint finishes adds interest to a kitchen.

Extensive custom millwork, two islands, and an abundance of natural light combine to create a feeling of casual sophistication in the main kitchen. A screen porch is connected, offering nearby space for gracious waterfront dining.

Gorgeous all blue kitchen cabinetry featuring brass and gold accents on hood, pendant lights and cabinetry hardware. The stunning intracoastal waterway views and sparkling turquoise water add more beauty to this fabulous kitchen.

Serene black and white open flow kitchen
Design ideas for a large farmhouse u-shaped kitchen/diner in New York with a belfast sink, flat-panel cabinets, white cabinets, engineered stone countertops, white splashback, engineered quartz splashback, stainless steel appliances, an island, grey worktops, light hardwood flooring, beige floors, a timber clad ceiling and a vaulted ceiling.
Design ideas for a large farmhouse u-shaped kitchen/diner in New York with a belfast sink, flat-panel cabinets, white cabinets, engineered stone countertops, white splashback, engineered quartz splashback, stainless steel appliances, an island, grey worktops, light hardwood flooring, beige floors, a timber clad ceiling and a vaulted ceiling.

The house on Blueberry Hill features Starmark's inset cabinets in White with a Blueberry island and Walnut floating shelves. We used Cambria's Britannica quartz counters, Berenson Hardware's Swagger pulls in modern brushed gold, and Sensio cabinet lighting.

This 5,200-square foot modern farmhouse is located on Manhattan Beach’s Fourth Street, which leads directly to the ocean. A raw stone facade and custom-built Dutch front-door greets guests, and customized millwork can be found throughout the home. The exposed beams, wooden furnishings, rustic-chic lighting, and soothing palette are inspired by Scandinavian farmhouses and breezy coastal living. The home’s understated elegance privileges comfort and vertical space. To this end, the 5-bed, 7-bath (counting halves) home has a 4-stop elevator and a basement theater with tiered seating and 13-foot ceilings. A third story porch is separated from the upstairs living area by a glass wall that disappears as desired, and its stone fireplace ensures that this panoramic ocean view can be enjoyed year-round.
This house is full of gorgeous materials, including a kitchen backsplash of Calacatta marble, mined from the Apuan mountains of Italy, and countertops of polished porcelain. The curved antique French limestone fireplace in the living room is a true statement piece, and the basement includes a temperature-controlled glass room-within-a-room for an aesthetic but functional take on wine storage. The takeaway? Efficiency and beauty are two sides of the same coin.

We added a 10 foot addition to their home, so they could have a large gourmet kitchen. We also did custom builtins in the living room and mudroom room. Custom inset cabinets from Laurier with a white perimeter and Sherwin Williams Evergreen Fog cabinets. Custom shiplap ceiling. And a custom walk-in pantry
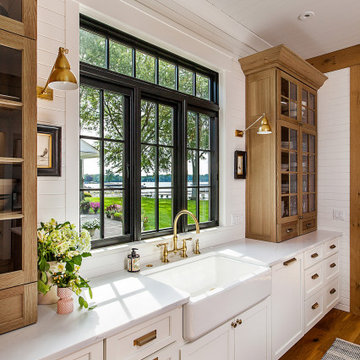
Kitchen
Inspiration for a large beach style l-shaped open plan kitchen in Detroit with a belfast sink, integrated appliances, medium hardwood flooring, an island and a timber clad ceiling.
Inspiration for a large beach style l-shaped open plan kitchen in Detroit with a belfast sink, integrated appliances, medium hardwood flooring, an island and a timber clad ceiling.

A vintage range is one of the beautiful focal points in the kitchen and the black island is a lovely complement. A clear glass door provides access to the yard.

From the reclaimed brick flooring to the butcher block countertop on the island, this remodeled kitchen has everything a farmhouse desires. The range wall was the main focal point in this updated kitchen design. Hand-painted Tabarka terra-cotta tile creates a patterned wall that contrasts the white walls and beige cabinetry. Copper wall sconces and a custom painted vent hood complete the look, connecting to the black granite countertop on the perimeter cabinets and the oil rubbed bronze hardware. To finish out the farmhouse look, a shiplapped ceiling was installed.
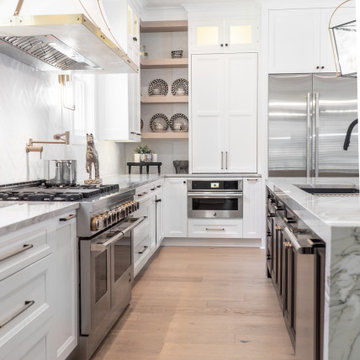
Design ideas for a large traditional l-shaped kitchen/diner in Atlanta with a submerged sink, shaker cabinets, white cabinets, quartz worktops, white splashback, ceramic splashback, stainless steel appliances, light hardwood flooring, an island, multicoloured worktops and a timber clad ceiling.
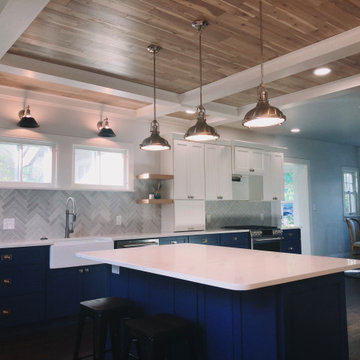
This beautiful kitchen incorporates both modern and craftsman styles which elegantly compliment each other. The warmth from the ceiling gives the space a more natural, warm feeling. In contrast, the shaker style blue and white cabinetry generates a crisp and clean feeling. Like silty and sweet, these two stiles combined creates an environment to be savored! This kitchen is sophisticated yet inviting, finished just in time to enjoy the holidays with family and friends!

Completely remodeled beach house with an open floor plan, beautiful light wood floors and an amazing view of the water. After walking through the entry with the open living room on the right you enter the expanse with the sitting room at the left and the family room to the right. The original double sided fireplace is updated by removing the interior walls and adding a white on white shiplap and brick combination separated by a custom wood mantle the wraps completely around. Continue through the family room to the kitchen with a large island and an amazing dining area. The blue island and the wood ceiling beam add warmth to this white on white coastal design. The shiplap hood with the custom wood band tie the shiplap ceiling and the wood ceiling beam together to complete the design.
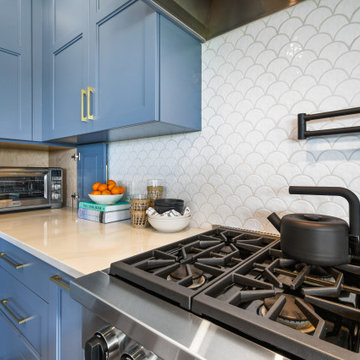
Gorgeous all blue kitchen cabinetry featuring brass and gold accents on hood, pendant lights and cabinetry hardware. The stunning intracoastal waterway views and sparkling turquoise water add more beauty to this fabulous kitchen.

In the fictional timeline for the new home, we envisioned a renovation of the kitchen occurring in the 1940s, and some the design of the kitchen was conceived to represent that time period. Converted appliances with new internal components add to the retro feel of the space, along with a cast iron farmhouse style sink. Special attention was also paid to the cabinet and hardware design to be period authentic.
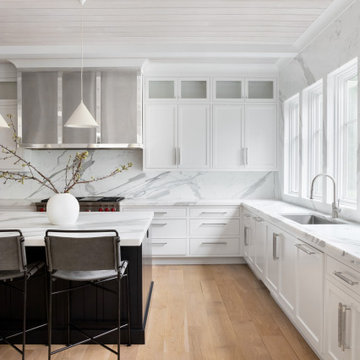
Advisement + Design - Construction advisement, custom millwork & custom furniture design, interior design & art curation by Chango & Co.
Large classic u-shaped kitchen/diner in New York with a built-in sink, beaded cabinets, white cabinets, marble worktops, multi-coloured splashback, marble splashback, stainless steel appliances, light hardwood flooring, an island, brown floors, multicoloured worktops and a timber clad ceiling.
Large classic u-shaped kitchen/diner in New York with a built-in sink, beaded cabinets, white cabinets, marble worktops, multi-coloured splashback, marble splashback, stainless steel appliances, light hardwood flooring, an island, brown floors, multicoloured worktops and a timber clad ceiling.
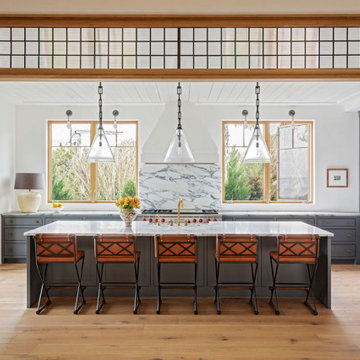
Expansive nautical single-wall kitchen/diner in Charleston with a submerged sink, grey cabinets, marble worktops, multi-coloured splashback, marble splashback, stainless steel appliances, light hardwood flooring, an island, brown floors, multicoloured worktops and a timber clad ceiling.
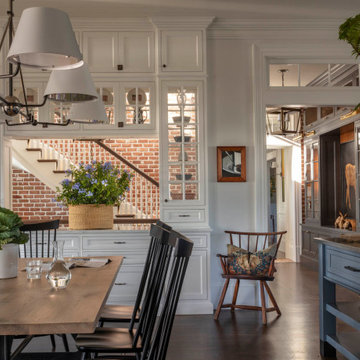
Extensive custom millwork, two islands, and an abundance of natural light combine to create a feeling of casual sophistication in the main kitchen. A screen porch is connected, offering nearby space for gracious waterfront dining.

Inspiration for a large modern single-wall open plan kitchen in Sydney with a submerged sink, flat-panel cabinets, black cabinets, engineered stone countertops, white splashback, engineered quartz splashback, black appliances, ceramic flooring, an island, grey floors, white worktops and a timber clad ceiling.
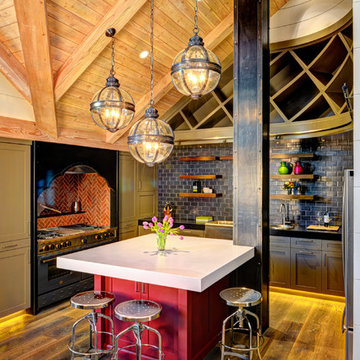
The combination of wood and textured walls offer a rustic and playful ambiance for this spacious kitchen. Appliances were strategically placed to save space so the client can move freely around the place.
Built by ULFBUILT. Contact us today to learn more.
Luxury Kitchen with a Timber Clad Ceiling Ideas and Designs
1