Luxury Kitchen with Brick Splashback Ideas and Designs
Refine by:
Budget
Sort by:Popular Today
1 - 20 of 760 photos
Item 1 of 3
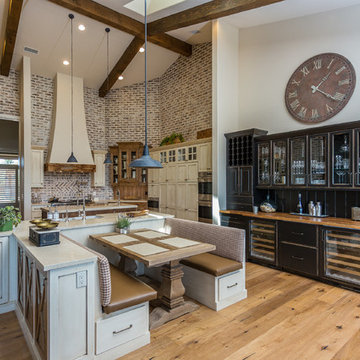
Bella Vita Photography
This is an example of a large farmhouse kitchen/diner in Phoenix with shaker cabinets, beige cabinets, brick splashback, stainless steel appliances, medium hardwood flooring and beige worktops.
This is an example of a large farmhouse kitchen/diner in Phoenix with shaker cabinets, beige cabinets, brick splashback, stainless steel appliances, medium hardwood flooring and beige worktops.

Kitchen (range and hood-vent)
Inspiration for a large classic l-shaped kitchen in Omaha with a belfast sink, raised-panel cabinets, white cabinets, granite worktops, white splashback, brick splashback, stainless steel appliances, medium hardwood flooring, an island, brown floors and beige worktops.
Inspiration for a large classic l-shaped kitchen in Omaha with a belfast sink, raised-panel cabinets, white cabinets, granite worktops, white splashback, brick splashback, stainless steel appliances, medium hardwood flooring, an island, brown floors and beige worktops.

Photography by Patrick Brickman
This is an example of an expansive farmhouse open plan kitchen in Charleston with a belfast sink, shaker cabinets, white cabinets, engineered stone countertops, white splashback, brick splashback, stainless steel appliances, an island and white worktops.
This is an example of an expansive farmhouse open plan kitchen in Charleston with a belfast sink, shaker cabinets, white cabinets, engineered stone countertops, white splashback, brick splashback, stainless steel appliances, an island and white worktops.
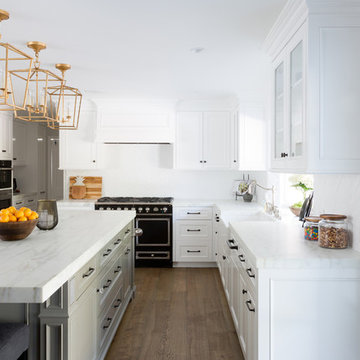
Kitchen
Photo of a large classic l-shaped open plan kitchen in Orange County with a belfast sink, shaker cabinets, white cabinets, marble worktops, white splashback, brick splashback, stainless steel appliances, light hardwood flooring and an island.
Photo of a large classic l-shaped open plan kitchen in Orange County with a belfast sink, shaker cabinets, white cabinets, marble worktops, white splashback, brick splashback, stainless steel appliances, light hardwood flooring and an island.
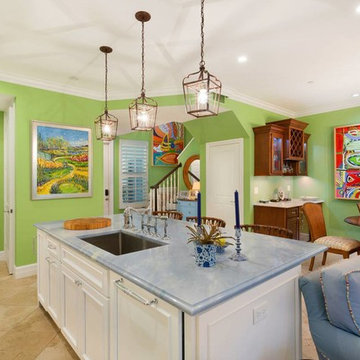
Kitchen
Photo of a medium sized beach style single-wall open plan kitchen in Miami with a submerged sink, recessed-panel cabinets, white cabinets, marble worktops, white splashback, brick splashback, stainless steel appliances, ceramic flooring, an island, beige floors and blue worktops.
Photo of a medium sized beach style single-wall open plan kitchen in Miami with a submerged sink, recessed-panel cabinets, white cabinets, marble worktops, white splashback, brick splashback, stainless steel appliances, ceramic flooring, an island, beige floors and blue worktops.

Challenge:
Not too many! Homeowners were a joy to work with, and the home was build on a large estate lot along the Concho River. We wanted to ensure all views of interiors were oriented to the backyard, pool and river. We also wanted to capture the feeling of the ruggedness of the land and serenity of the river, elegantly and simply.
Solution:
Hiring a great architect is always the perfect beginning. The base design took great advantage of the views of the beauty around. External stone was also carried inside, cladding a wall that slices through the center of the house in the living room and beyond through patio. Cutting into this wall is a fireplace in the living room, and a fireplace in the patio. The stone became the launch pad for the color scheme. We decided to keep design elements softly modern, even organic, to connect visual and tactile senses to nature. All textiles are natural fibers.
In the wonderfully open kitchen/living/dining space, we left the support beams rough and stained them with a bit of gray glaze. The vent hood is iron; the back splash is a glazed brick; roman shade embroidered. Book shelving in dining is painted a metallic bronze. Island has a leathered quartzite top and cabinetry is stained. Master bed and bath offer quiet drama- colors are soft grays, but arrangement of tile surrounding the fireplace above soaking tub is quite attention getting. The custom 7' master bed is upholstered in gray velvet. Fit for a queen!

Wing Wong/Memories TTL
Medium sized traditional u-shaped kitchen/diner in New York with a belfast sink, recessed-panel cabinets, white cabinets, marble worktops, white splashback, brick splashback, integrated appliances, slate flooring, a breakfast bar and grey floors.
Medium sized traditional u-shaped kitchen/diner in New York with a belfast sink, recessed-panel cabinets, white cabinets, marble worktops, white splashback, brick splashback, integrated appliances, slate flooring, a breakfast bar and grey floors.

Expansive industrial galley open plan kitchen in Brisbane with a submerged sink, flat-panel cabinets, dark wood cabinets, concrete worktops, black splashback, brick splashback, concrete flooring, an island and grey floors.

eclectic maximalist kitchen for lovers of good + interesting things; we brought the personality, while keeping things luxe yet interesting. CHEFS KISS

The reclaimed wood hood draws attention in this large farmhouse kitchen. A pair of reclaimed doors were fitted with antique mirror and were repurposed as pantry doors. Brass lights and hardware add elegance. The island is painted a contrasting gray and is surrounded by rope counter stools. The ceiling is clad in pine tounge- in -groove boards to create a rich rustic feeling. In the coffee bar the brick from the family room bar repeats, to created a flow between all the spaces.

This kitchen's white-washed walls and smooth polished concrete floor make this a truly contemporary space. The challenge was to ensure that it also then felt homely and comfortable so we added brick slips as a feature wall on the kitchen side which adds a lovely warmth and texture to the room. The dark blue kitchen units also ground the kitchen in the space and are a striking contrast against the concrete floor.
The glazing stretches the entire width of the property to maximise the views of the garden.
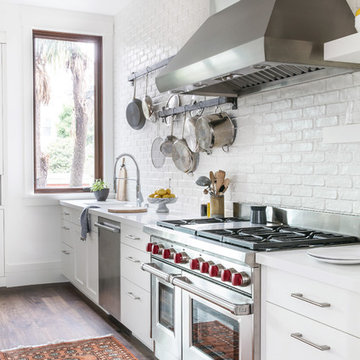
Photo of a large country l-shaped open plan kitchen in San Francisco with flat-panel cabinets, white cabinets, white splashback, brick splashback, stainless steel appliances, dark hardwood flooring, a built-in sink, engineered stone countertops, an island and white worktops.
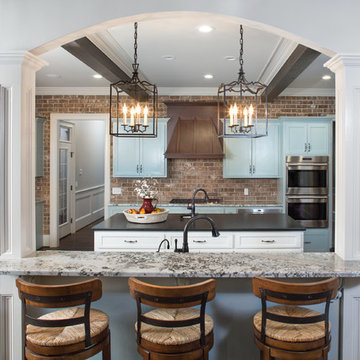
Large traditional l-shaped open plan kitchen in Other with blue cabinets, granite worktops, brick splashback, stainless steel appliances, dark hardwood flooring, multiple islands, a submerged sink, shaker cabinets, brown splashback and brown floors.

Inspiration for a large traditional kitchen/diner in Other with an integrated sink, shaker cabinets, white cabinets, engineered stone countertops, white splashback, brick splashback, integrated appliances, medium hardwood flooring, an island, multi-coloured floors, white worktops and a vaulted ceiling.
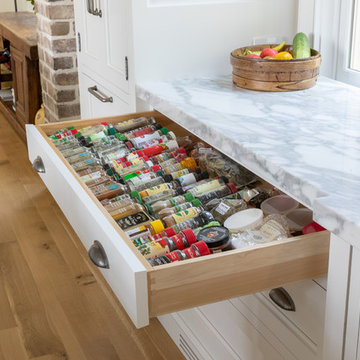
Nurnberg Photography, LLC
This is an example of a large classic u-shaped kitchen pantry in Charleston with a single-bowl sink, recessed-panel cabinets, white cabinets, marble worktops, brick splashback, integrated appliances, light hardwood flooring, an island and grey worktops.
This is an example of a large classic u-shaped kitchen pantry in Charleston with a single-bowl sink, recessed-panel cabinets, white cabinets, marble worktops, brick splashback, integrated appliances, light hardwood flooring, an island and grey worktops.
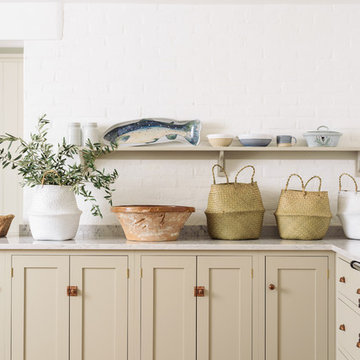
deVOL Kitchens
Medium sized rustic l-shaped open plan kitchen in Other with a belfast sink, shaker cabinets, beige cabinets, quartz worktops, white splashback, brick splashback, coloured appliances, medium hardwood flooring and an island.
Medium sized rustic l-shaped open plan kitchen in Other with a belfast sink, shaker cabinets, beige cabinets, quartz worktops, white splashback, brick splashback, coloured appliances, medium hardwood flooring and an island.

Inspiration for a large kitchen/diner in Cincinnati with a belfast sink, beaded cabinets, white cabinets, engineered stone countertops, red splashback, brick splashback, integrated appliances, medium hardwood flooring, an island, brown floors and white worktops.

A transitional L-shaped kitchen addition with a brick pickett backsplash and a large island.
Inspiration for an expansive classic l-shaped kitchen/diner in Columbus with a submerged sink, all styles of cabinet, grey cabinets, quartz worktops, white splashback, brick splashback, stainless steel appliances, light hardwood flooring, an island, yellow floors and white worktops.
Inspiration for an expansive classic l-shaped kitchen/diner in Columbus with a submerged sink, all styles of cabinet, grey cabinets, quartz worktops, white splashback, brick splashback, stainless steel appliances, light hardwood flooring, an island, yellow floors and white worktops.
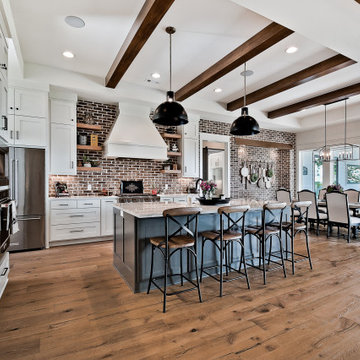
This is an example of a large farmhouse u-shaped kitchen/diner in Other with a belfast sink, raised-panel cabinets, white cabinets, engineered stone countertops, red splashback, brick splashback, stainless steel appliances, light hardwood flooring, an island, white worktops and exposed beams.
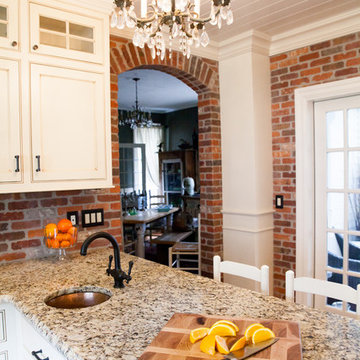
Zel, Inc.
This is an example of an expansive country grey and cream u-shaped kitchen/diner in New York with a belfast sink, white cabinets, granite worktops, red splashback, stainless steel appliances, medium hardwood flooring, no island, beaded cabinets and brick splashback.
This is an example of an expansive country grey and cream u-shaped kitchen/diner in New York with a belfast sink, white cabinets, granite worktops, red splashback, stainless steel appliances, medium hardwood flooring, no island, beaded cabinets and brick splashback.
Luxury Kitchen with Brick Splashback Ideas and Designs
1