Luxury Kitchen with Brown Splashback Ideas and Designs
Refine by:
Budget
Sort by:Popular Today
201 - 220 of 2,643 photos
Item 1 of 3
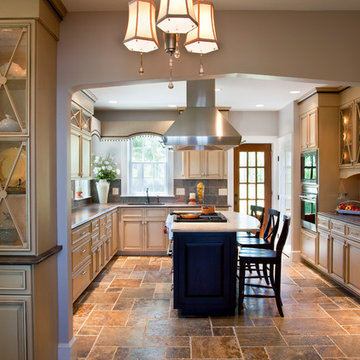
Ron Solomon
Design ideas for a large classic l-shaped kitchen/diner in Baltimore with a submerged sink, raised-panel cabinets, beige cabinets, granite worktops, brown splashback, ceramic splashback, stainless steel appliances, ceramic flooring and an island.
Design ideas for a large classic l-shaped kitchen/diner in Baltimore with a submerged sink, raised-panel cabinets, beige cabinets, granite worktops, brown splashback, ceramic splashback, stainless steel appliances, ceramic flooring and an island.
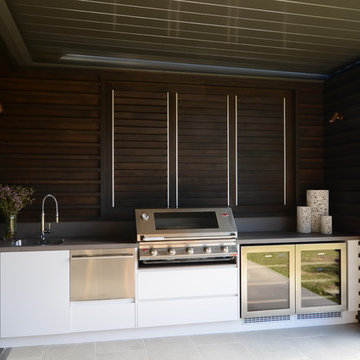
Design ideas for a medium sized modern single-wall kitchen/diner in Sydney with a single-bowl sink, flat-panel cabinets, white cabinets, engineered stone countertops, brown splashback, stone slab splashback, stainless steel appliances, limestone flooring and an island.
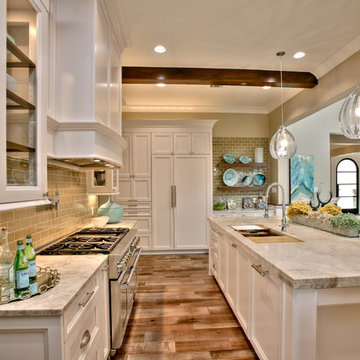
Blane Balouf, Alex Lepe
Inspiration for a large traditional u-shaped open plan kitchen in Dallas with a built-in sink, shaker cabinets, white cabinets, quartz worktops, brown splashback, metro tiled splashback, integrated appliances, light hardwood flooring and an island.
Inspiration for a large traditional u-shaped open plan kitchen in Dallas with a built-in sink, shaker cabinets, white cabinets, quartz worktops, brown splashback, metro tiled splashback, integrated appliances, light hardwood flooring and an island.
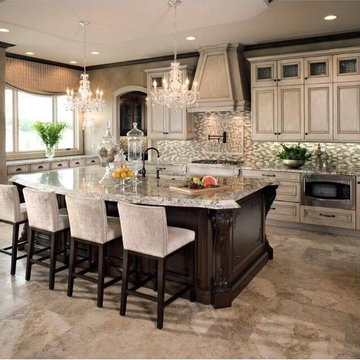
The custom built cabinets in the kitchen are dove white with honey manor glazing and the island is stained dark chocolate. We added elegant lighting over the island to create a softer lighting presence. We tiled the backsplash in a natural stone and glass mosaic. The walls have been painted sherwin williams latte.
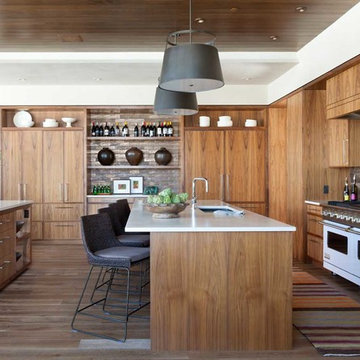
This is an example of a large contemporary kitchen in Denver with a submerged sink, flat-panel cabinets, medium wood cabinets, quartz worktops, brown splashback, medium hardwood flooring, multiple islands and white appliances.
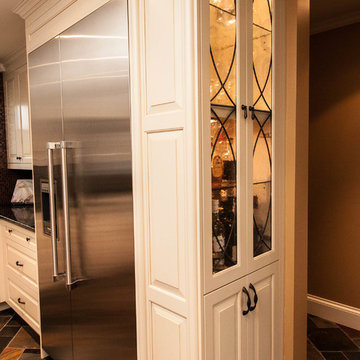
As part of the kitchen cabinetry, but facing the entrance to the living room, this beautiful cabinet provides liquor storage along with a splash of elegance when looking toward the kitchen. Design by Bea Doucet of Doucet, Watts, & Davis and manufactured by Halifax Cabinetry

The kitchen is the anchor of the house and epitomizes the relationship between house and owner with details such as kauri timber drawers and tiles from their former restaurant.
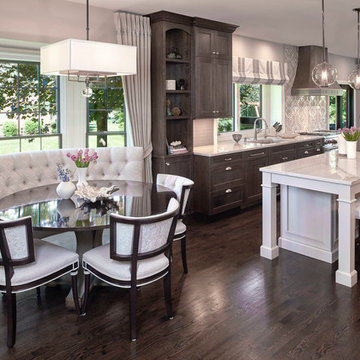
I re purposed the entire half of this house by integrating the former Dining room into a new Kitchen space. We opened an entire wall & transformed the former Living room into the new Dining room
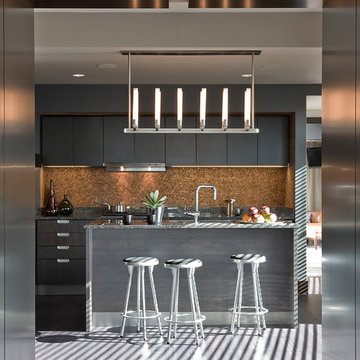
Photo of a medium sized contemporary single-wall kitchen/diner in Boston with grey cabinets, a submerged sink, flat-panel cabinets, granite worktops, brown splashback, stainless steel appliances, dark hardwood flooring and an island.
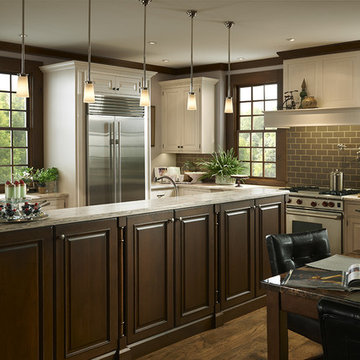
Inset kitchen by Brookhaven. Perimeter features the Madison Raised door style on Maple with a Vintage Lace finish. The island features the Winterhaven Raised door style on Maple with a Brown with Black Glaze finish and light distressing. The island is designed with classic column posts throughout the back. All appliances are SubZero Wolf and are stainless steel. Hardwood floors throughout and dainty light pendants over island. Corian countertops; sandalwood finish and Daltile subway tile (Matte Artisan Brown) finish off this beautiful kitchen. The kitchen design also features a custom mantle hood by Brookhaven.
Promotional pictures by Wood-Mode, all rights reserved
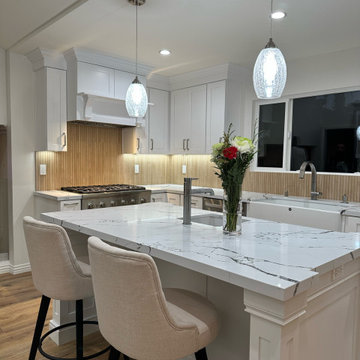
Japandi Kitchen – Chino Hills
A kitchen extension is the ultimate renovation to enhance your living space and add value to your home. This new addition not only provides extra square footage but also allows for endless design possibilities, bringing your kitchen dreams to life.
This kitchen was inspired by the Japanese-Scandinavian design movement, “Japandi”, this space is a harmonious blend of sleek lines, natural materials, and warm accents.
With a focus on functionality and clean aesthetics, every detail has been carefully crafted to create a space that is both stylish, practical, and welcoming.
When it comes to Japandi design, ALWAYS keep some room for wood elements. It gives the perfect amount of earth tone wanted in a kitchen.
These new lights and open spaces highlight the beautiful finishes and appliances. This new layout allows for effortless entertaining, with a seamless flow to move around and entertain guests.
Custom cabinetry, high-end appliances, and a large custom island with a sink with ample seating; come together to create a chef’s dream kitchen.
The added space that has been included especially under this new Thermador stove from ‘Build with Ferguson’, has added space for ultimate organization. We also included a new microwave drawer by Sharp. It blends beautifully underneath the countertop to add more space and makes it incredibly easy to clean.
These Quartz countertops that are incredibly durable and resistant to scratches, chips, and cracks, making them very long-lasting. The backsplash is made with maple ribbon tiles to give this kitchen a very earthy tone. With wide shaker cabinets, that are both prefabricated and custom, that compliments every aspect of this kitchen.
Whether cooking up a storm or entertaining guests, this Japandi-style kitchen extension is the perfect balance of form and function. With its thoughtfully designed layout and attention to detail, it’s a space that’s guaranteed to leave a lasting impression where memories will be made, and future meals will be shared.
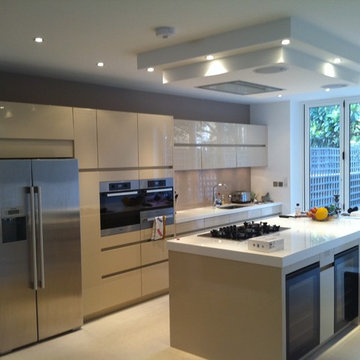
Photo of a medium sized contemporary kitchen in New York with a submerged sink, flat-panel cabinets, white cabinets, engineered stone countertops, brown splashback, stainless steel appliances, porcelain flooring, an island and beige floors.
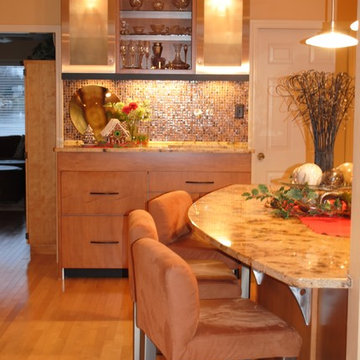
Tori Braddock Photography
Photo of a medium sized traditional u-shaped kitchen/diner in Other with a belfast sink, flat-panel cabinets, medium wood cabinets, granite worktops, brown splashback, mosaic tiled splashback, integrated appliances, light hardwood flooring and a breakfast bar.
Photo of a medium sized traditional u-shaped kitchen/diner in Other with a belfast sink, flat-panel cabinets, medium wood cabinets, granite worktops, brown splashback, mosaic tiled splashback, integrated appliances, light hardwood flooring and a breakfast bar.

The owners of this waterfront home have a huge extended family and constantly throw parties of 30 or more people. This kitchen is not only spacious, but offers incredible views of the open waters of Tampa Bay. Although the eat-in table is quite large, it is still only an eat-in kitchen. There is a separate formal dining room. The pendant lights add a touch of eclectic style seeing how pretty much every other fixture in the home is wrought iron.The owners of this
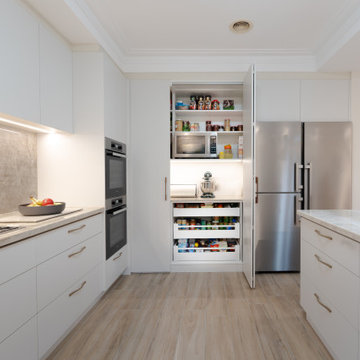
Inspiration for a large modern u-shaped kitchen in Melbourne with a double-bowl sink, flat-panel cabinets, white cabinets, granite worktops, brown splashback, granite splashback, stainless steel appliances, light hardwood flooring, an island, beige floors and brown worktops.
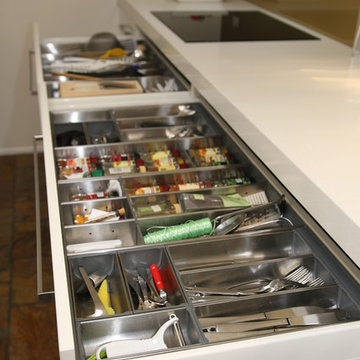
Brian Patterson
Large modern galley kitchen pantry in Sydney with a submerged sink, flat-panel cabinets, white cabinets, engineered stone countertops, brown splashback, glass sheet splashback, stainless steel appliances, slate flooring and no island.
Large modern galley kitchen pantry in Sydney with a submerged sink, flat-panel cabinets, white cabinets, engineered stone countertops, brown splashback, glass sheet splashback, stainless steel appliances, slate flooring and no island.
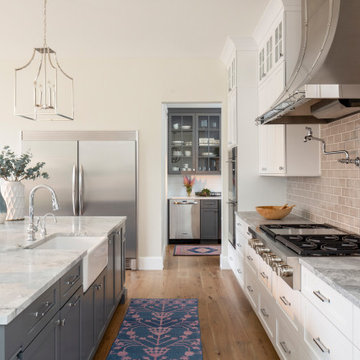
Omega Cabinetry
Large Gourmet Kitchen
Large European Modern Kitchen
Large White and Gray painted kitchen
White painted shaker transom cabinetry
Gray painted islands, shaker cabinetry
Large island
Wolf and Sub Zero appliances
Large custom SS Vent a Hood vent
Modern subway tile
Modern hardware from Top Knobs
Built in Kitchen table and bench seating
quartz countertops
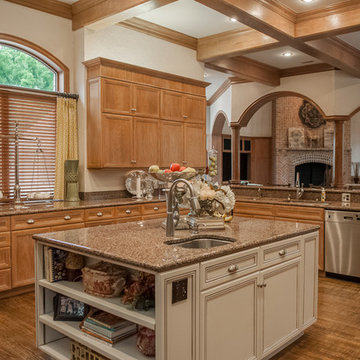
This Bentonville Estate home was updated with paint, carpet, hardware, fixtures, and oak doors. A golf simulation room and gym were also added to the home during the remodel.
Ramage Third Generation Photography
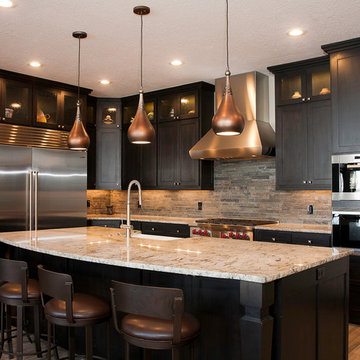
R2 Images
Medium sized classic l-shaped kitchen in Salt Lake City with a belfast sink, shaker cabinets, dark wood cabinets, granite worktops, stone tiled splashback, stainless steel appliances, porcelain flooring, an island, brown splashback and brown floors.
Medium sized classic l-shaped kitchen in Salt Lake City with a belfast sink, shaker cabinets, dark wood cabinets, granite worktops, stone tiled splashback, stainless steel appliances, porcelain flooring, an island, brown splashback and brown floors.
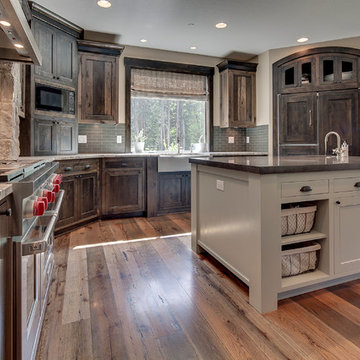
www.terryiverson.com
Considering a kitchen remodel? Give HomeServices by ProGrass a call. We have over 60+ years combined experience and are proud members of NARI.
Luxury Kitchen with Brown Splashback Ideas and Designs
11