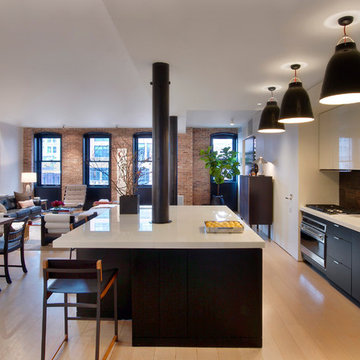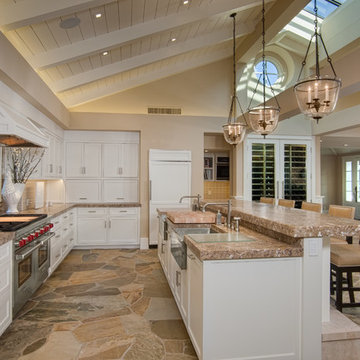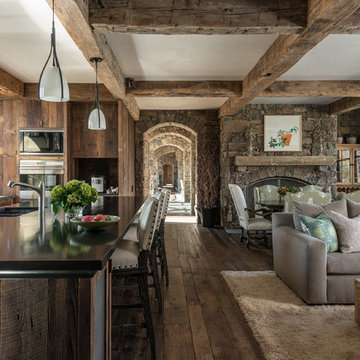Luxury Kitchen with Brown Splashback Ideas and Designs
Refine by:
Budget
Sort by:Popular Today
1 - 20 of 2,639 photos
Item 1 of 3

Japandi Kitchen – Chino Hills
A kitchen extension is the ultimate renovation to enhance your living space and add value to your home. This new addition not only provides extra square footage but also allows for endless design possibilities, bringing your kitchen dreams to life.
This kitchen was inspired by the Japanese-Scandinavian design movement, “Japandi”, this space is a harmonious blend of sleek lines, natural materials, and warm accents.
With a focus on functionality and clean aesthetics, every detail has been carefully crafted to create a space that is both stylish, practical, and welcoming.
When it comes to Japandi design, ALWAYS keep some room for wood elements. It gives the perfect amount of earth tone wanted in a kitchen.
These new lights and open spaces highlight the beautiful finishes and appliances. This new layout allows for effortless entertaining, with a seamless flow to move around and entertain guests.
Custom cabinetry, high-end appliances, and a large custom island with a sink with ample seating; come together to create a chef’s dream kitchen.
The added space that has been included especially under this new Thermador stove from ‘Build with Ferguson’, has added space for ultimate organization. We also included a new microwave drawer by Sharp. It blends beautifully underneath the countertop to add more space and makes it incredibly easy to clean.
These Quartz countertops that are incredibly durable and resistant to scratches, chips, and cracks, making them very long-lasting. The backsplash is made with maple ribbon tiles to give this kitchen a very earthy tone. With wide shaker cabinets, that are both prefabricated and custom, that compliments every aspect of this kitchen.
Whether cooking up a storm or entertaining guests, this Japandi-style kitchen extension is the perfect balance of form and function. With its thoughtfully designed layout and attention to detail, it’s a space that’s guaranteed to leave a lasting impression where memories will be made, and future meals will be shared.

Anastasia Alkema Photography
Large contemporary l-shaped open plan kitchen in Atlanta with brown floors, a submerged sink, flat-panel cabinets, beige cabinets, brown splashback, wood splashback, stainless steel appliances, dark hardwood flooring, an island, composite countertops and white worktops.
Large contemporary l-shaped open plan kitchen in Atlanta with brown floors, a submerged sink, flat-panel cabinets, beige cabinets, brown splashback, wood splashback, stainless steel appliances, dark hardwood flooring, an island, composite countertops and white worktops.

Design ideas for an expansive contemporary u-shaped open plan kitchen in Chicago with a submerged sink, flat-panel cabinets, grey cabinets, granite worktops, brown splashback, ceramic splashback, stainless steel appliances, concrete flooring, an island and brown floors.

Photo of an expansive rustic kitchen in Other with a belfast sink, flat-panel cabinets, dark wood cabinets, wood worktops, brown splashback, integrated appliances, dark hardwood flooring, multiple islands, wood splashback and brown floors.

Marty Paoletta
Photo of an expansive traditional l-shaped open plan kitchen in Nashville with a belfast sink, flat-panel cabinets, green cabinets, marble worktops, brown splashback, integrated appliances, medium hardwood flooring and an island.
Photo of an expansive traditional l-shaped open plan kitchen in Nashville with a belfast sink, flat-panel cabinets, green cabinets, marble worktops, brown splashback, integrated appliances, medium hardwood flooring and an island.

This is an example of a large classic l-shaped kitchen/diner in Seattle with flat-panel cabinets, medium wood cabinets, engineered stone countertops, an island, brown splashback, medium hardwood flooring, a submerged sink, wood splashback, stainless steel appliances and brown floors.

Expansive contemporary l-shaped enclosed kitchen in Hamburg with flat-panel cabinets, an island, a built-in sink, yellow cabinets, brown splashback, stone tiled splashback, integrated appliances and medium hardwood flooring.

Expansive traditional u-shaped open plan kitchen in Atlanta with a submerged sink, flat-panel cabinets, beige cabinets, granite worktops, brown splashback, stone tiled splashback, integrated appliances, limestone flooring and an island.

Design By- Jules Wilson I.D.
Photo Taken By- Brady Architectural Photography
Inspiration for a medium sized contemporary l-shaped kitchen in San Diego with a submerged sink, flat-panel cabinets, dark wood cabinets, marble worktops, brown splashback, terracotta splashback, integrated appliances, marble flooring and an island.
Inspiration for a medium sized contemporary l-shaped kitchen in San Diego with a submerged sink, flat-panel cabinets, dark wood cabinets, marble worktops, brown splashback, terracotta splashback, integrated appliances, marble flooring and an island.

www.terryiverson.com
Considering a kitchen remodel? Give HomeServices by ProGrass a call. We have over 60+ years combined experience and are proud members of NARI.

Complete restructure of this lower level. This space was a 2nd bedroom that proved to be the perfect space for this galley kitchen which holds all that a full kitchen has. ....John Carlson Photography

In Collaboration with: Sara Story Design
Photography: Eric Laignel
Design ideas for a contemporary open plan kitchen in New York with flat-panel cabinets, black cabinets and brown splashback.
Design ideas for a contemporary open plan kitchen in New York with flat-panel cabinets, black cabinets and brown splashback.

Updated kitchen with custom green cabinetry, black countertops, custom hood vent for 36" Wolf range with designer tile and stained wood tongue and groove backsplash.

Photo of a large traditional u-shaped kitchen/diner in Chicago with a submerged sink, flat-panel cabinets, dark wood cabinets, granite worktops, brown splashback, porcelain splashback, stainless steel appliances, bamboo flooring and an island.

Larny Mack
Design ideas for an expansive classic l-shaped open plan kitchen in San Diego with an island, a belfast sink, recessed-panel cabinets, white cabinets, brown splashback and stainless steel appliances.
Design ideas for an expansive classic l-shaped open plan kitchen in San Diego with an island, a belfast sink, recessed-panel cabinets, white cabinets, brown splashback and stainless steel appliances.

This is an example of a large modern l-shaped kitchen/diner in New York with a submerged sink, recessed-panel cabinets, grey cabinets, engineered stone countertops, brown splashback, wood splashback, stainless steel appliances, porcelain flooring, an island, grey floors and white worktops.

Karl Neumann Photography
Large rustic galley kitchen/diner in Other with a submerged sink, recessed-panel cabinets, dark wood cabinets, brown splashback, light hardwood flooring, an island, copper worktops, metro tiled splashback, coloured appliances and brown floors.
Large rustic galley kitchen/diner in Other with a submerged sink, recessed-panel cabinets, dark wood cabinets, brown splashback, light hardwood flooring, an island, copper worktops, metro tiled splashback, coloured appliances and brown floors.

The star in this space is the view, so a subtle, clean-line approach was the perfect kitchen design for this client. The spacious island invites guests and cooks alike. The inclusion of a handy 'home admin' area is a great addition for clients with busy work/home commitments. The combined laundry and butler's pantry is a much used area by these clients, who like to entertain on a regular basis. Plenty of storage adds to the functionality of the space.
The TV Unit was a must have, as it enables perfect use of space, and placement of components, such as the TV and fireplace.
The small bathroom was cleverly designed to make it appear as spacious as possible. A subtle colour palette was a clear choice.

Updated kitchen with custom green cabinetry, black countertops, custom hood vent for 36" Wolf range with designer tile and stained wood tongue and groove backsplash.

Photo Credit: JLF Architecture
Large rustic u-shaped open plan kitchen in Jackson with an island, a double-bowl sink, flat-panel cabinets, dark wood cabinets, dark hardwood flooring, composite countertops, brown splashback and stainless steel appliances.
Large rustic u-shaped open plan kitchen in Jackson with an island, a double-bowl sink, flat-panel cabinets, dark wood cabinets, dark hardwood flooring, composite countertops, brown splashback and stainless steel appliances.
Luxury Kitchen with Brown Splashback Ideas and Designs
1