Luxury Kitchen with Brown Splashback Ideas and Designs
Refine by:
Budget
Sort by:Popular Today
161 - 180 of 2,642 photos
Item 1 of 3
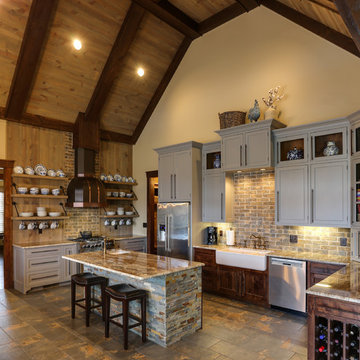
This fantastic gourmet farmhouse kitchen is adorned with a custom range hood and vaulted ceilings.
Tad Davis Photography
Large farmhouse u-shaped kitchen in Raleigh with brown splashback, ceramic flooring, an island, a belfast sink, beaded cabinets, grey cabinets, granite worktops, stone tiled splashback, stainless steel appliances and brown floors.
Large farmhouse u-shaped kitchen in Raleigh with brown splashback, ceramic flooring, an island, a belfast sink, beaded cabinets, grey cabinets, granite worktops, stone tiled splashback, stainless steel appliances and brown floors.
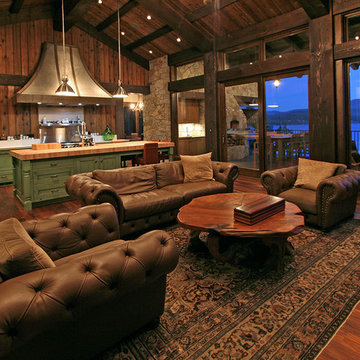
This cozy kitchen and great room are packed with details from the over-size range hood on the timbered wall and custom kitchen cabinetry to the multiple lighting options and rustic floors, giving this new home a rustic, well-lived feeling. This home on Lake Coeur d’Alene in northern Idaho was built by general contractor, Matt Fisher under Ginno Construction. Matt is now building luxury custom homes as owner and president of Shelter Associates.
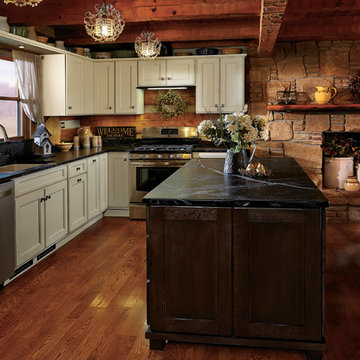
Inspiration for a large rustic l-shaped kitchen/diner in Other with a double-bowl sink, recessed-panel cabinets, white cabinets, soapstone worktops, brown splashback, wood splashback, stainless steel appliances, dark hardwood flooring, an island, brown floors and black worktops.
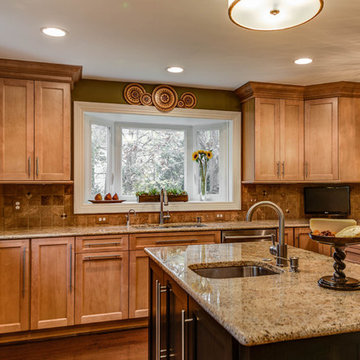
Photo by Liz Ramos
Medium sized classic u-shaped kitchen/diner in DC Metro with a submerged sink, recessed-panel cabinets, medium wood cabinets, granite worktops, brown splashback, stone tiled splashback, stainless steel appliances, dark hardwood flooring and an island.
Medium sized classic u-shaped kitchen/diner in DC Metro with a submerged sink, recessed-panel cabinets, medium wood cabinets, granite worktops, brown splashback, stone tiled splashback, stainless steel appliances, dark hardwood flooring and an island.

For this rustic interior design project our Principal Designer, Lori Brock, created a calming retreat for her clients by choosing structured and comfortable furnishings the home. Featured are custom dining and coffee tables, back patio furnishings, paint, accessories, and more. This rustic and traditional feel brings comfort to the homes space.
Photos by Blackstone Edge.
(This interior design project was designed by Lori before she worked for Affinity Home & Design and Affinity was not the General Contractor)
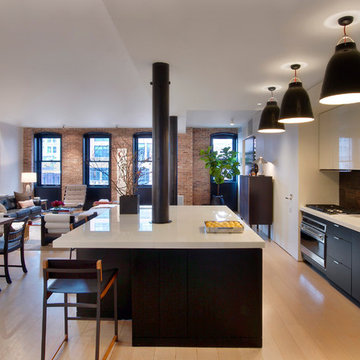
In Collaboration with: Sara Story Design
Photography: Eric Laignel
Design ideas for a contemporary open plan kitchen in New York with flat-panel cabinets, black cabinets and brown splashback.
Design ideas for a contemporary open plan kitchen in New York with flat-panel cabinets, black cabinets and brown splashback.
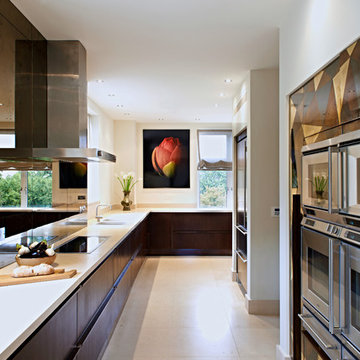
Rebecca Hughes Interiors showcases a fitted kitchen with bespoke finishes on the unit doors.
Photo of a medium sized contemporary l-shaped enclosed kitchen in London with a built-in sink, flat-panel cabinets, dark wood cabinets, brown splashback, mirror splashback, integrated appliances and no island.
Photo of a medium sized contemporary l-shaped enclosed kitchen in London with a built-in sink, flat-panel cabinets, dark wood cabinets, brown splashback, mirror splashback, integrated appliances and no island.
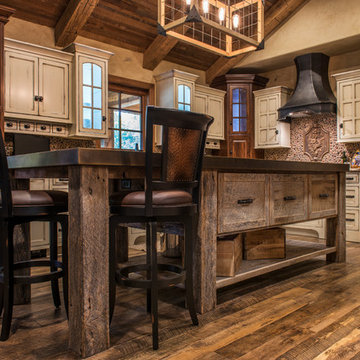
Randy Colwell
Photo of a large rustic u-shaped enclosed kitchen in Other with recessed-panel cabinets, distressed cabinets, granite worktops, an island, a belfast sink, brown splashback, integrated appliances and dark hardwood flooring.
Photo of a large rustic u-shaped enclosed kitchen in Other with recessed-panel cabinets, distressed cabinets, granite worktops, an island, a belfast sink, brown splashback, integrated appliances and dark hardwood flooring.
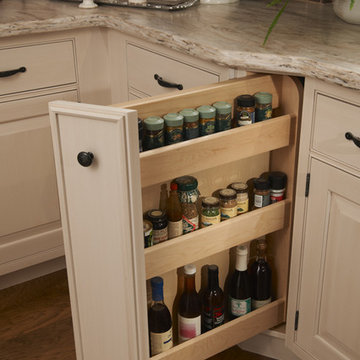
6" angled based pull-out spice cabinet. Cabinets feature Brookhaven inset cabinetry; Winterhaven Raised door style on Maple with the Vintage Lace finish. Corian countertops throughout with the Sandalwood finish. Backsplash by Daltile; subway tile with a Matte Artisan Brown finish. Hardwood floors throughout.
Promotional pictures by Wood-Mode, all rights reserved
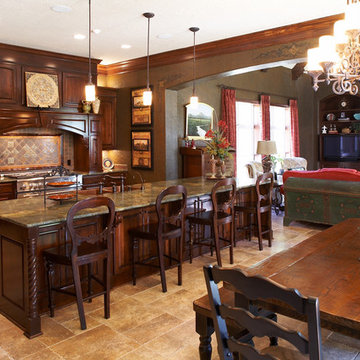
Large traditional single-wall kitchen/diner in Dallas with a belfast sink, raised-panel cabinets, dark wood cabinets, brown splashback, porcelain splashback, stainless steel appliances, vinyl flooring, an island and marble worktops.
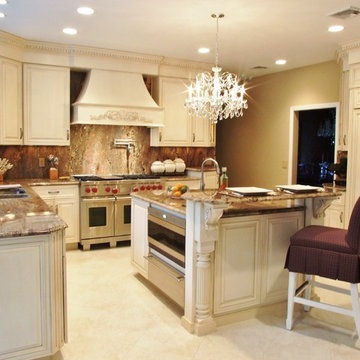
Antique white custom cabinetry details express sophistication from floor to ceiling in this unique, yet practical gourmet kitchen. The layout assures efficiency. The finishes shout elegance.
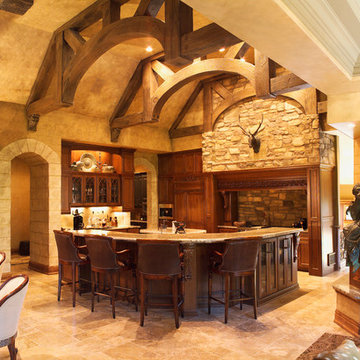
Ahmann Design, Inc.
This is an example of a large classic u-shaped kitchen/diner in Cedar Rapids with a submerged sink, flat-panel cabinets, medium wood cabinets, granite worktops, brown splashback, stone tiled splashback, stainless steel appliances, travertine flooring and multiple islands.
This is an example of a large classic u-shaped kitchen/diner in Cedar Rapids with a submerged sink, flat-panel cabinets, medium wood cabinets, granite worktops, brown splashback, stone tiled splashback, stainless steel appliances, travertine flooring and multiple islands.
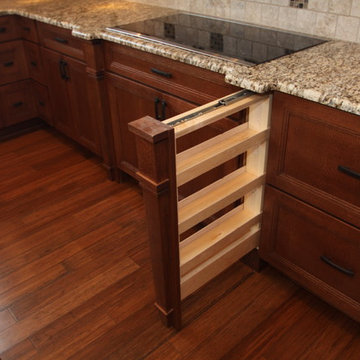
Inspiration for a large classic u-shaped kitchen/diner in Chicago with a submerged sink, flat-panel cabinets, dark wood cabinets, granite worktops, brown splashback, porcelain splashback, stainless steel appliances, an island and bamboo flooring.
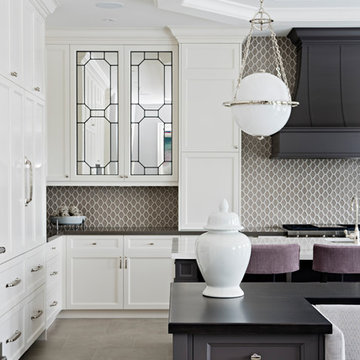
The kitchen offers a double island, with a built-in breakfast bar, and a seating area to comfortably seat 8 for quick meals. Focusing on the details such as the custom millwork ceiling, and built-in cabinetry to suit all storage needs was a necessity.
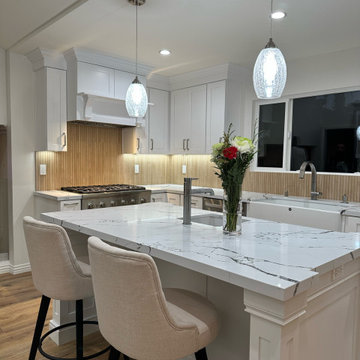
Japandi Kitchen – Chino Hills
A kitchen extension is the ultimate renovation to enhance your living space and add value to your home. This new addition not only provides extra square footage but also allows for endless design possibilities, bringing your kitchen dreams to life.
This kitchen was inspired by the Japanese-Scandinavian design movement, “Japandi”, this space is a harmonious blend of sleek lines, natural materials, and warm accents.
With a focus on functionality and clean aesthetics, every detail has been carefully crafted to create a space that is both stylish, practical, and welcoming.
When it comes to Japandi design, ALWAYS keep some room for wood elements. It gives the perfect amount of earth tone wanted in a kitchen.
These new lights and open spaces highlight the beautiful finishes and appliances. This new layout allows for effortless entertaining, with a seamless flow to move around and entertain guests.
Custom cabinetry, high-end appliances, and a large custom island with a sink with ample seating; come together to create a chef’s dream kitchen.
The added space that has been included especially under this new Thermador stove from ‘Build with Ferguson’, has added space for ultimate organization. We also included a new microwave drawer by Sharp. It blends beautifully underneath the countertop to add more space and makes it incredibly easy to clean.
These Quartz countertops that are incredibly durable and resistant to scratches, chips, and cracks, making them very long-lasting. The backsplash is made with maple ribbon tiles to give this kitchen a very earthy tone. With wide shaker cabinets, that are both prefabricated and custom, that compliments every aspect of this kitchen.
Whether cooking up a storm or entertaining guests, this Japandi-style kitchen extension is the perfect balance of form and function. With its thoughtfully designed layout and attention to detail, it’s a space that’s guaranteed to leave a lasting impression where memories will be made, and future meals will be shared.
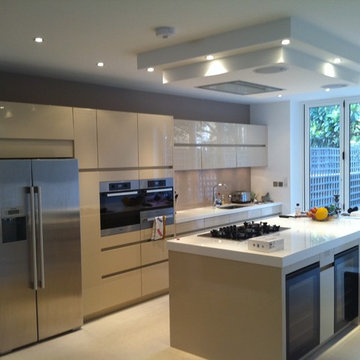
Photo of a medium sized contemporary kitchen in New York with a submerged sink, flat-panel cabinets, white cabinets, engineered stone countertops, brown splashback, stainless steel appliances, porcelain flooring, an island and beige floors.
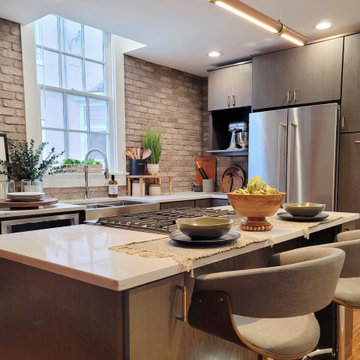
Photo of a medium sized urban l-shaped kitchen/diner in New Orleans with a belfast sink, flat-panel cabinets, brown cabinets, quartz worktops, brown splashback, brick splashback, stainless steel appliances, bamboo flooring, an island, brown floors and white worktops.
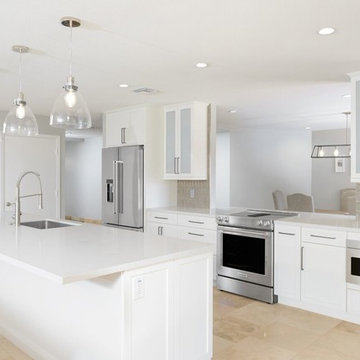
Contemporary, galley style kitchen with a window pass through to the dining room, stainless steel appliances, industrial glass island pendants, quartz countertops with an overhang for seating and mocha crackled glass subway backsplash applied vertically instead of horizontally.
Photos by Rick Young
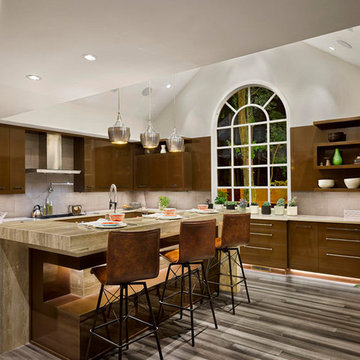
This large contemporary kitchen is a flat panel laquer finish. This kitchen includes a mix of quartz and porcelain counters, stainless appliances, undercabinet and under toe kick LED lighting.

World Renowned Architecture Firm Fratantoni Design created this beautiful home! They design home plans for families all over the world in any size and style. They also have in-house Interior Designer Firm Fratantoni Interior Designers and world class Luxury Home Building Firm Fratantoni Luxury Estates! Hire one or all three companies to design and build and or remodel your home!
Luxury Kitchen with Brown Splashback Ideas and Designs
9