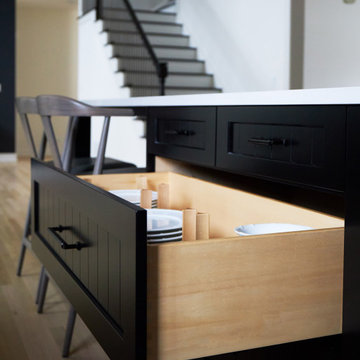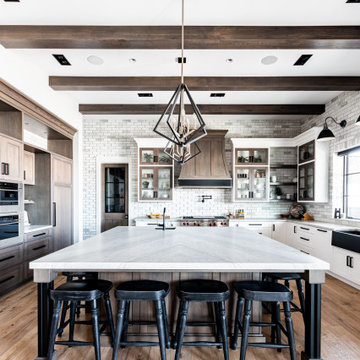Luxury Kitchen with Exposed Beams Ideas and Designs
Refine by:
Budget
Sort by:Popular Today
1 - 20 of 1,928 photos
Item 1 of 3

A beautiful barn conversion that underwent a major renovation to be completed with a bespoke handmade kitchen. What we have here is our Classic In-Frame Shaker filling up one wall where the exposed beams are in prime position. This is where the storage is mainly and the sink area with some cooking appliances. The island is very large in size, an L-shape with plenty of storage, worktop space, a seating area, open shelves and a drinks area. A very multi-functional hub of the home perfect for all the family.
We hand-painted the cabinets in F&B Down Pipe & F&B Shaded White for a stunning two-tone combination.

Modern farmhouse kitchen. Brown kitchen table surrounded by plush chairs + a breakfast bar with comfy stools.
Photo of a large traditional kitchen in New York with a belfast sink, integrated appliances, medium hardwood flooring, an island, brown floors and exposed beams.
Photo of a large traditional kitchen in New York with a belfast sink, integrated appliances, medium hardwood flooring, an island, brown floors and exposed beams.

Updated kitchen features split face limestone backsplash, stone/plaster hood, arched doorways, and exposed wood beams.
Design ideas for a large mediterranean galley open plan kitchen in Los Angeles with a submerged sink, recessed-panel cabinets, dark wood cabinets, composite countertops, beige splashback, limestone splashback, integrated appliances, limestone flooring, an island, beige floors, beige worktops and exposed beams.
Design ideas for a large mediterranean galley open plan kitchen in Los Angeles with a submerged sink, recessed-panel cabinets, dark wood cabinets, composite countertops, beige splashback, limestone splashback, integrated appliances, limestone flooring, an island, beige floors, beige worktops and exposed beams.

Italian farmhouse custom kitchen complete with hand carved wood details, flush marble island and quartz counter surfaces, faux finish cabinetry, clay ceiling and wall details, wolf, subzero and Miele appliances and custom light fixtures.

This is an example of a large traditional u-shaped kitchen/diner in Chicago with a submerged sink, recessed-panel cabinets, white cabinets, engineered stone countertops, white splashback, ceramic splashback, integrated appliances, medium hardwood flooring, an island, brown floors, white worktops and exposed beams.

Walnut cabinets with natural finish, Taj Mahal counters and backsplash, porcelain farmhouse sink, timber beam ceiling
Inspiration for a large classic u-shaped kitchen/diner in Milwaukee with a belfast sink, recessed-panel cabinets, dark wood cabinets, quartz worktops, beige splashback, stone slab splashback, stainless steel appliances, medium hardwood flooring, an island, brown floors, beige worktops and exposed beams.
Inspiration for a large classic u-shaped kitchen/diner in Milwaukee with a belfast sink, recessed-panel cabinets, dark wood cabinets, quartz worktops, beige splashback, stone slab splashback, stainless steel appliances, medium hardwood flooring, an island, brown floors, beige worktops and exposed beams.

Classic, timeless and ideally positioned on a sprawling corner lot set high above the street, discover this designer dream home by Jessica Koltun. The blend of traditional architecture and contemporary finishes evokes feelings of warmth while understated elegance remains constant throughout this Midway Hollow masterpiece unlike no other. This extraordinary home is at the pinnacle of prestige and lifestyle with a convenient address to all that Dallas has to offer.

Photo of a large classic l-shaped kitchen/diner in Calgary with shaker cabinets, white cabinets, granite worktops, grey splashback, brick splashback, medium hardwood flooring, an island, brown floors, grey worktops, exposed beams and stainless steel appliances.

This is an example of a large contemporary l-shaped kitchen/diner in Moscow with a single-bowl sink, flat-panel cabinets, black cabinets, wood worktops, grey splashback, integrated appliances, porcelain flooring, an island, grey floors, brown worktops and exposed beams.

Large rustic galley open plan kitchen in Other with a belfast sink, medium wood cabinets, granite worktops, beige splashback, stone tiled splashback, stainless steel appliances, medium hardwood flooring, an island, grey worktops and exposed beams.

Inspiration for a large traditional u-shaped open plan kitchen in Chicago with a built-in sink, shaker cabinets, medium wood cabinets, multi-coloured splashback, integrated appliances, dark hardwood flooring, multiple islands, brown floors, multicoloured worktops and exposed beams.

Looking into the U shape kitchen area, with tiled back wall, butternut floating shelves and brass library lamps. The base cabinets are BM Midnight, the wall cabinet BM Simply White. The countertop is honed Imperial Danby marble.

Gorgeous kitchen with black shaker cabinets and blue island offer an impact in this kitchen remodel. A new window to brighter the space and metallic accents from the brass cabinet knobs to brass light fixtures add room brightening contrast.

The ambitious reconfiguration of the first floor brought forth a remarkable transformation, shaping a space that seamlessly blends convenience and modern aesthetics. Walls were expertly repurposed to carve out a generous, open kitchen adorned with a sprawling island, becoming the vibrant heart of the home. This culinary haven, complete with ample seating, serves as a gathering point for cherished moments. Adjacent stands a walk-in pantry and a thoughtfully integrated laundry room, offering practicality without compromising elegance. Abundant shelving adorns the walls and island, creating a sanctuary for books and treasured items, while cleverly concealed storage solutions ensure a clutter-free environment. An expanded powder bath with the addition of a shower and tub is now conveniently connected to the guest room with a hallway entrance as well for easy access. This reimagined layout not only maximizes functionality but also breathes new life into the home, fostering an inviting and harmonious living space for both relaxation and entertainment.

Kitchen with custom white oak cabinets and shelving, eclectic tile
Large eclectic l-shaped kitchen in Orange County with a belfast sink, shaker cabinets, light wood cabinets, composite countertops, integrated appliances, light hardwood flooring, an island and exposed beams.
Large eclectic l-shaped kitchen in Orange County with a belfast sink, shaker cabinets, light wood cabinets, composite countertops, integrated appliances, light hardwood flooring, an island and exposed beams.

Photo of an expansive farmhouse kitchen in Other with a belfast sink, shaker cabinets, quartz worktops, porcelain splashback, stainless steel appliances, multiple islands, white worktops, exposed beams, white cabinets, multi-coloured splashback and light hardwood flooring.

This modern and fresh kitchen was created with our client's growing family in mind. By removing the wall between the kitchen and dining room, we were able to create a large gathering island to be used for entertaining and daily family use. Its custom green cabinetry provides a casual yet sophisticated vibe to the room, while the large wall of gray cabinetry provides ample space for refrigeration, wine storage and pantry use. We love the play of closed space against open shelving display! Lastly, the kitchen sink is set into a large bay window that overlooks the family yard and outdoor pool.

Cucina a vista con isola e illuminazione led
This is an example of a large farmhouse galley open plan kitchen in Florence with a belfast sink, raised-panel cabinets, green cabinets, quartz worktops, brown splashback, engineered quartz splashback, stainless steel appliances, terracotta flooring, an island, orange floors, brown worktops and exposed beams.
This is an example of a large farmhouse galley open plan kitchen in Florence with a belfast sink, raised-panel cabinets, green cabinets, quartz worktops, brown splashback, engineered quartz splashback, stainless steel appliances, terracotta flooring, an island, orange floors, brown worktops and exposed beams.

Cocina formada por un lineal con columnas, donde queda oculta una parte de la zona de trabajo y parte del almacenaje.
Dispone de isla de 3 metros de largo con zona de cocción y campana decorativa, espacio de fregadera y barra.
La cocina está integrada dentro del salón-comedor y con salida directa al patio.

A view from the entryway, looking across the sink area and into the dining space. This is the sole window in the space.
Design ideas for a small classic u-shaped kitchen/diner in New York with a belfast sink, shaker cabinets, blue cabinets, marble worktops, white splashback, ceramic splashback, integrated appliances, marble flooring, no island, beige floors, white worktops and exposed beams.
Design ideas for a small classic u-shaped kitchen/diner in New York with a belfast sink, shaker cabinets, blue cabinets, marble worktops, white splashback, ceramic splashback, integrated appliances, marble flooring, no island, beige floors, white worktops and exposed beams.
Luxury Kitchen with Exposed Beams Ideas and Designs
1