Luxury Kitchen with Grey Cabinets Ideas and Designs
Refine by:
Budget
Sort by:Popular Today
21 - 40 of 10,850 photos
Item 1 of 3

This is an example of a small traditional galley kitchen/diner in Denver with brown floors, grey cabinets, grey splashback, stainless steel appliances, an island, recessed-panel cabinets, mosaic tiled splashback, medium hardwood flooring and white worktops.
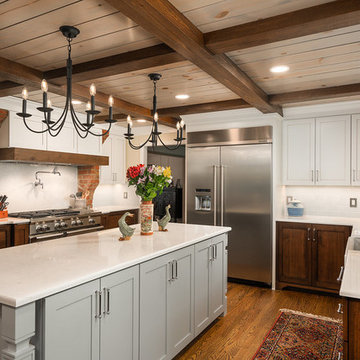
Marshall Evan Photography
Expansive traditional kitchen in Columbus with a belfast sink, shaker cabinets, engineered stone countertops, white splashback, stainless steel appliances, medium hardwood flooring, an island, white worktops, grey cabinets and metro tiled splashback.
Expansive traditional kitchen in Columbus with a belfast sink, shaker cabinets, engineered stone countertops, white splashback, stainless steel appliances, medium hardwood flooring, an island, white worktops, grey cabinets and metro tiled splashback.

This creative transitional space was transformed from a very dated layout that did not function well for our homeowners - who enjoy cooking for both their family and friends. They found themselves cooking on a 30" by 36" tiny island in an area that had much more potential. A completely new floor plan was in order. An unnecessary hallway was removed to create additional space and a new traffic pattern. New doorways were created for access from the garage and to the laundry. Just a couple of highlights in this all Thermador appliance professional kitchen are the 10 ft island with two dishwashers (also note the heated tile area on the functional side of the island), double floor to ceiling pull-out pantries flanking the refrigerator, stylish soffited area at the range complete with burnished steel, niches and shelving for storage. Contemporary organic pendants add another unique texture to this beautiful, welcoming, one of a kind kitchen! Photos by David Cobb Photography.

This is an example of an expansive contemporary l-shaped open plan kitchen in Los Angeles with a submerged sink, flat-panel cabinets, multiple islands, beige floors, composite countertops, white splashback, grey cabinets, ceramic splashback, stainless steel appliances and concrete flooring.
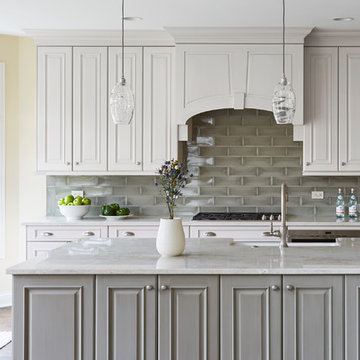
Photo Credit: Mike Kaskel, Kaskel Photo
Large traditional galley kitchen/diner in Chicago with a belfast sink, raised-panel cabinets, grey cabinets, quartz worktops, grey splashback, metro tiled splashback, stainless steel appliances, dark hardwood flooring, an island and brown floors.
Large traditional galley kitchen/diner in Chicago with a belfast sink, raised-panel cabinets, grey cabinets, quartz worktops, grey splashback, metro tiled splashback, stainless steel appliances, dark hardwood flooring, an island and brown floors.

Michael J. Lee
Medium sized traditional galley kitchen in Boston with a submerged sink, grey cabinets, marble worktops, white splashback, glass tiled splashback, stainless steel appliances, medium hardwood flooring, an island and shaker cabinets.
Medium sized traditional galley kitchen in Boston with a submerged sink, grey cabinets, marble worktops, white splashback, glass tiled splashback, stainless steel appliances, medium hardwood flooring, an island and shaker cabinets.
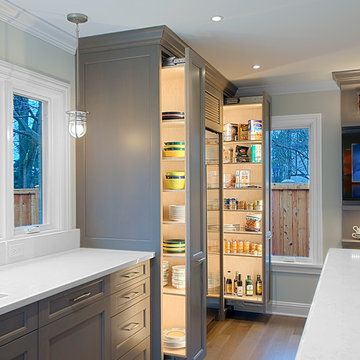
Transitional style kitchen has with full height vertical roll- out cabinets for dishware & pantry item storage -
Norman Sizemore- Photographer
Large traditional kitchen in Chicago with grey cabinets, engineered stone countertops, white splashback, recessed-panel cabinets, stainless steel appliances, light hardwood flooring, an island, stone slab splashback, beige floors and white worktops.
Large traditional kitchen in Chicago with grey cabinets, engineered stone countertops, white splashback, recessed-panel cabinets, stainless steel appliances, light hardwood flooring, an island, stone slab splashback, beige floors and white worktops.
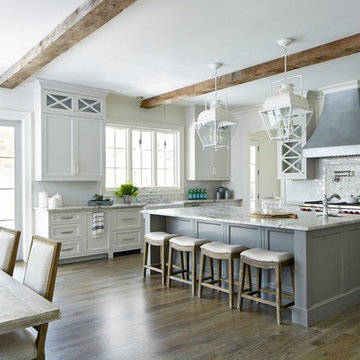
Lauren Rubinstein
Design ideas for a large farmhouse u-shaped open plan kitchen in Atlanta with a belfast sink, shaker cabinets, grey cabinets, quartz worktops, white splashback, ceramic splashback, stainless steel appliances, medium hardwood flooring and an island.
Design ideas for a large farmhouse u-shaped open plan kitchen in Atlanta with a belfast sink, shaker cabinets, grey cabinets, quartz worktops, white splashback, ceramic splashback, stainless steel appliances, medium hardwood flooring and an island.

Nick Springett Photography
Photo of a large contemporary l-shaped open plan kitchen in Los Angeles with a submerged sink, flat-panel cabinets, stainless steel appliances, an island, grey cabinets, engineered stone countertops, white splashback, marble splashback, porcelain flooring and beige floors.
Photo of a large contemporary l-shaped open plan kitchen in Los Angeles with a submerged sink, flat-panel cabinets, stainless steel appliances, an island, grey cabinets, engineered stone countertops, white splashback, marble splashback, porcelain flooring and beige floors.
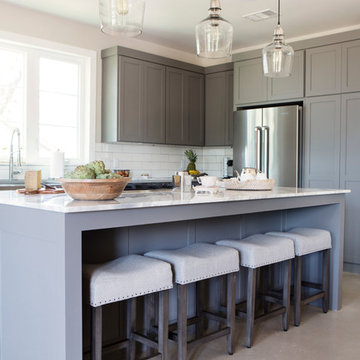
Photography by Mia Baxter
www.miabaxtersmail.com
Large traditional l-shaped kitchen/diner in Austin with shaker cabinets, grey cabinets, marble worktops, white splashback, metro tiled splashback, stainless steel appliances, an island, concrete flooring, a belfast sink and grey floors.
Large traditional l-shaped kitchen/diner in Austin with shaker cabinets, grey cabinets, marble worktops, white splashback, metro tiled splashback, stainless steel appliances, an island, concrete flooring, a belfast sink and grey floors.

Christopher Davison, AIA
Photo of a medium sized modern galley kitchen/diner in Austin with a submerged sink, flat-panel cabinets, grey cabinets, soapstone worktops, stainless steel appliances, light hardwood flooring, an island and beige splashback.
Photo of a medium sized modern galley kitchen/diner in Austin with a submerged sink, flat-panel cabinets, grey cabinets, soapstone worktops, stainless steel appliances, light hardwood flooring, an island and beige splashback.
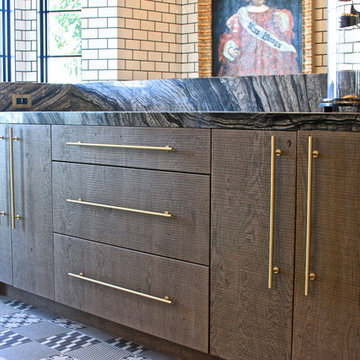
Design ideas for an expansive bohemian l-shaped enclosed kitchen in Orange County with a submerged sink, flat-panel cabinets, grey cabinets, marble worktops, white splashback, metro tiled splashback, black appliances, ceramic flooring and an island.
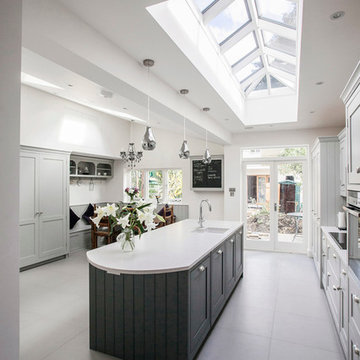
Burlanes were commissioned to design, create and install a fresh and contemporary kitchen for a brand new extension on a beautiful family home in Crystal Palace, London. The main objective was to maximise the use of space and achieve a clean looking, clutter free kitchen, with lots of storage and a dedicated dining area.
We are delighted with the outcome of this kitchen, but more importantly so is the client who says it is where her family now spend all their time.
“I can safely say that everything I ever wanted in a kitchen is in my kitchen, brilliant larder cupboards, great pull out shelves for the toaster etc and all expertly hand built. After our initial visit from our designer Lindsey Durrant, I was confident that she knew exactly what I wanted even from my garbled ramblings, and I got exactly what I wanted! I honestly would not hesitate in recommending Burlanes to anyone.”
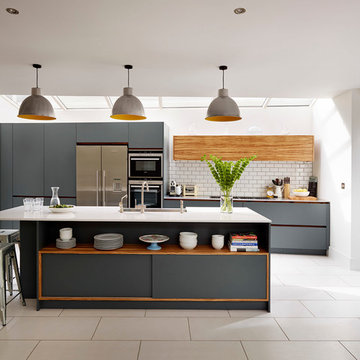
Roundhouse Urbo handleless matt lacquer bespoke kitchen in Farrow & Ball Downpipe with wall cabinet in bookmatched Zebrano horizontal veneer. Worksurfaces in 20mm Silestone Blanco Zeus Extreme and 12mm stainless steel.

A spacious Tudor Revival in Lower Westchester was revamped with an open floor plan and large kitchen with breakfast area and counter seating. The leafy view on the range wall was preserved with a series of large leaded glass windows by LePage. Wire brushed quarter sawn oak cabinetry in custom stain lends the space warmth and old world character. Kitchen design and custom cabinetry by Studio Dearborn. Architect Ned Stoll, Stoll and Stoll. Pietra Cardosa limestone counters by Rye Marble and Stone. Appliances by Wolf and Subzero; range hood by Best. Cabinetry color: Benjamin Moore Brushed Aluminum. Hardware by Schaub & Company. Stools by Arteriors Home. Shell chairs with dowel base, Modernica. Photography Neil Landino.
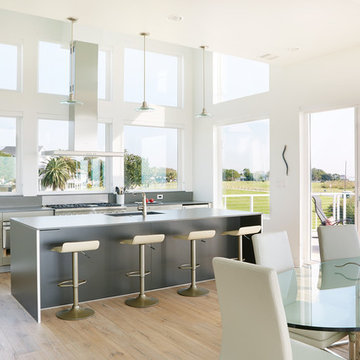
Photography by Jill Broussard
This is an example of an expansive contemporary l-shaped open plan kitchen in Houston with a double-bowl sink, flat-panel cabinets, grey cabinets, engineered stone countertops, green splashback, stainless steel appliances, light hardwood flooring, an island and beige floors.
This is an example of an expansive contemporary l-shaped open plan kitchen in Houston with a double-bowl sink, flat-panel cabinets, grey cabinets, engineered stone countertops, green splashback, stainless steel appliances, light hardwood flooring, an island and beige floors.
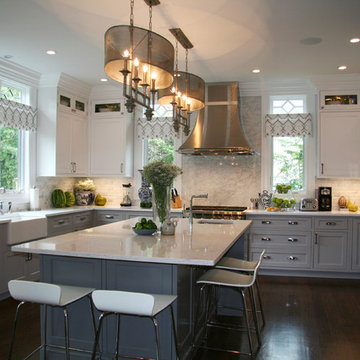
Design ideas for an expansive traditional u-shaped open plan kitchen in New York with recessed-panel cabinets, grey cabinets, engineered stone countertops, an island, a belfast sink, grey splashback, stone slab splashback, stainless steel appliances and dark hardwood flooring.

Meier Residential, LLC
Inspiration for a medium sized modern u-shaped enclosed kitchen in Austin with a single-bowl sink, flat-panel cabinets, grey cabinets, limestone worktops, multi-coloured splashback, mosaic tiled splashback, integrated appliances, cork flooring and an island.
Inspiration for a medium sized modern u-shaped enclosed kitchen in Austin with a single-bowl sink, flat-panel cabinets, grey cabinets, limestone worktops, multi-coloured splashback, mosaic tiled splashback, integrated appliances, cork flooring and an island.
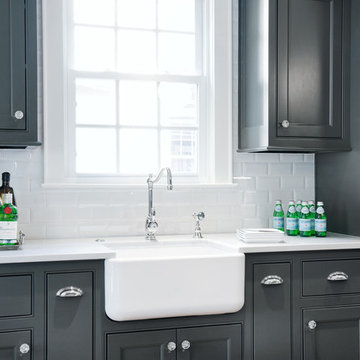
Having just moved into their new abode, our clients really missed the double sink feature of their previous home. By tearing down the wall between the kitchen and breakfast room, we were able to add a 2nd farm sink along with additional storage and counter space.
Photography by Fish Eye Studios

Level Three: The open-plan Penthouse includes kitchen, dining and living room areas. The fireplace mass was designed to incorporate a flat-screen TV that could be enjoyed from the kitchen and dining areas, without blocking the views to the outside. Lighting was designed and/or selected with this same objective.
Photograph © Darren Edwards, San Diego
Luxury Kitchen with Grey Cabinets Ideas and Designs
2