Luxury Kitchen with Laminate Countertops Ideas and Designs
Refine by:
Budget
Sort by:Popular Today
1 - 20 of 1,001 photos
Item 1 of 3

Photo of a medium sized contemporary single-wall open plan kitchen in Paris with open cabinets, laminate countertops, beige splashback, integrated appliances, cement flooring, an island, white floors and beige worktops.

Färdigt projekt:
Här är ett kök med mycket fönster och då man ville bevara ljusinsläppet valde man att inte ha några överskåp. Porslinho med bänkskiva i furu målad med svart linoljemålad. Profilerad framkant i så kallad gubbnäsa.
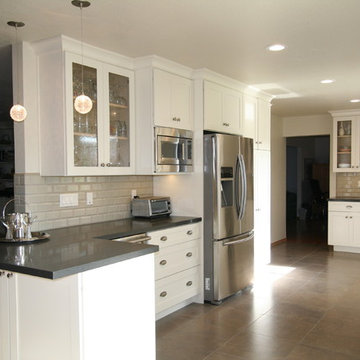
Dura Supreme Classic White Cabinets in Craftsman Door Stle, Caesarstone Raven Countertops, Antique Gray Subway Tile Backsplash, Tile Floors, Seedy Glass Cabinets, Top Knobs Dakota Hardware, Bertazzoni Range and Hood, GE Microwave, Rohl Sink, Hansgrohe Faucet.
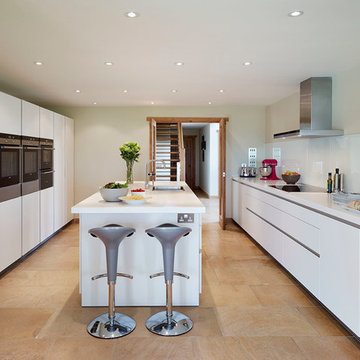
White bulthaup b1 kitchen with central island.
Darren Chung
Photo of a contemporary galley kitchen/diner in Wiltshire with white cabinets, laminate countertops, white splashback, glass sheet splashback and stainless steel appliances.
Photo of a contemporary galley kitchen/diner in Wiltshire with white cabinets, laminate countertops, white splashback, glass sheet splashback and stainless steel appliances.

transitional Farm House Kitchen, matte lacquer and White washed Oak
Inspiration for a medium sized farmhouse single-wall open plan kitchen in Atlanta with a belfast sink, shaker cabinets, light wood cabinets, laminate countertops, white splashback, ceramic splashback, stainless steel appliances, an island and grey worktops.
Inspiration for a medium sized farmhouse single-wall open plan kitchen in Atlanta with a belfast sink, shaker cabinets, light wood cabinets, laminate countertops, white splashback, ceramic splashback, stainless steel appliances, an island and grey worktops.

Cocina formada por un lineal con columnas, donde queda oculta una parte de la zona de trabajo y parte del almacenaje.
Dispone de isla de 3 metros de largo con zona de cocción y campana decorativa, espacio de fregadera y barra.
La cocina está integrada dentro del salón-comedor y con salida directa al patio.
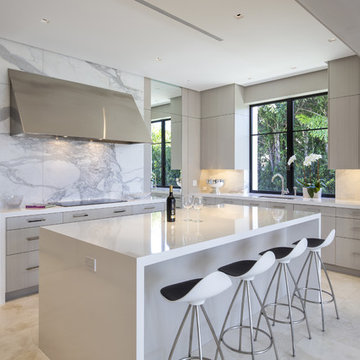
Ron Rosenzweig
This is an example of a medium sized contemporary open plan kitchen in Miami with a submerged sink, flat-panel cabinets, light wood cabinets, laminate countertops, white splashback, stone slab splashback, marble flooring, an island and stainless steel appliances.
This is an example of a medium sized contemporary open plan kitchen in Miami with a submerged sink, flat-panel cabinets, light wood cabinets, laminate countertops, white splashback, stone slab splashback, marble flooring, an island and stainless steel appliances.

Photo by Carolyn Bates
Inspiration for a medium sized contemporary u-shaped kitchen/diner in Burlington with a built-in sink, flat-panel cabinets, grey cabinets, laminate countertops, wood splashback, coloured appliances, concrete flooring, an island, grey floors and grey worktops.
Inspiration for a medium sized contemporary u-shaped kitchen/diner in Burlington with a built-in sink, flat-panel cabinets, grey cabinets, laminate countertops, wood splashback, coloured appliances, concrete flooring, an island, grey floors and grey worktops.
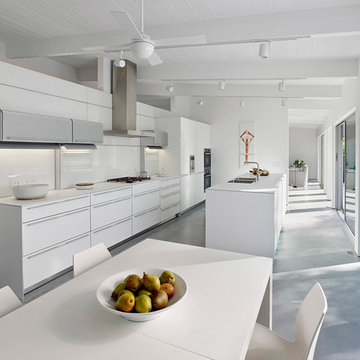
Bruce Damonte
Modern galley kitchen/diner in San Francisco with a submerged sink, flat-panel cabinets, white cabinets, laminate countertops, white splashback, glass sheet splashback, stainless steel appliances, concrete flooring and an island.
Modern galley kitchen/diner in San Francisco with a submerged sink, flat-panel cabinets, white cabinets, laminate countertops, white splashback, glass sheet splashback, stainless steel appliances, concrete flooring and an island.

Inspiration for a large u-shaped kitchen/diner in DC Metro with an integrated sink, shaker cabinets, white cabinets, laminate countertops, beige splashback, granite splashback, stainless steel appliances, laminate floors, an island, brown floors and beige worktops.
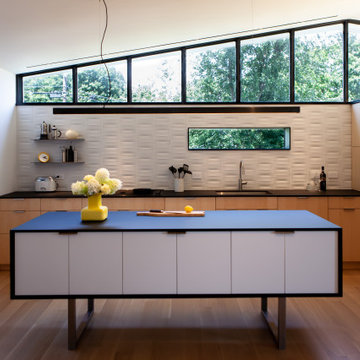
Inspiration for a medium sized midcentury l-shaped open plan kitchen in New York with a submerged sink, flat-panel cabinets, light wood cabinets, laminate countertops, white splashback, ceramic splashback, black appliances, light hardwood flooring, an island and black worktops.
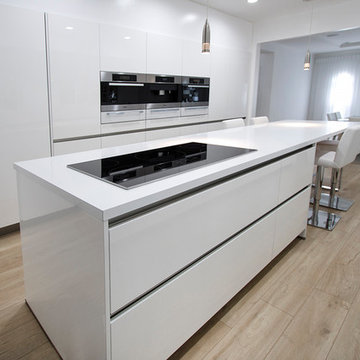
This is an example of a medium sized modern kitchen/diner in Los Angeles with a built-in sink, flat-panel cabinets, white cabinets, laminate countertops, white splashback, stone slab splashback, stainless steel appliances, laminate floors, an island, brown floors and white worktops.
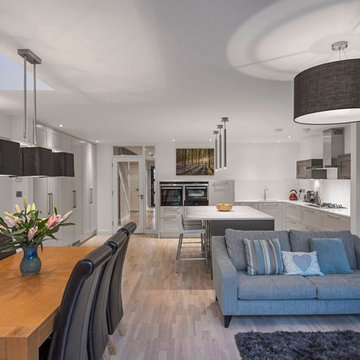
Gareth Byrne Photography
Design ideas for a large contemporary l-shaped open plan kitchen in Dublin with a breakfast bar, shaker cabinets, grey cabinets, an integrated sink, laminate countertops, white splashback, ceramic splashback, integrated appliances and light hardwood flooring.
Design ideas for a large contemporary l-shaped open plan kitchen in Dublin with a breakfast bar, shaker cabinets, grey cabinets, an integrated sink, laminate countertops, white splashback, ceramic splashback, integrated appliances and light hardwood flooring.
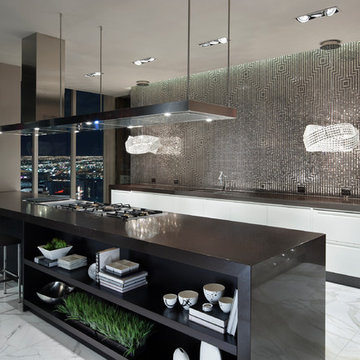
Glamorous backsplash to add to the contemporary kitchen
Inspiration for a large contemporary galley open plan kitchen in Las Vegas with a double-bowl sink, flat-panel cabinets, white cabinets, metallic splashback, mosaic tiled splashback, marble flooring, laminate countertops, stainless steel appliances and a breakfast bar.
Inspiration for a large contemporary galley open plan kitchen in Las Vegas with a double-bowl sink, flat-panel cabinets, white cabinets, metallic splashback, mosaic tiled splashback, marble flooring, laminate countertops, stainless steel appliances and a breakfast bar.
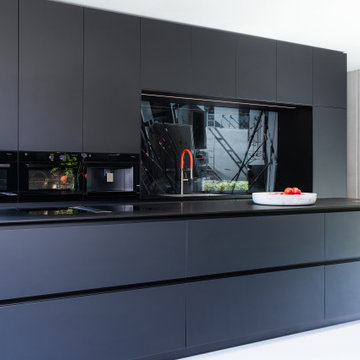
Diese Küche passt prima zu dem großen Raum. Die Kundin ist Architektin und hat sich für eine sehr individuelle Nischengestaltung entschieden: Auf der Rückseite der großen beleuchteten Nische ist ein Foto von der Baustelle des Hauses. Mittlerweile ist alles fertig, aber dieses Foto ist eine besondere Erinnerung.
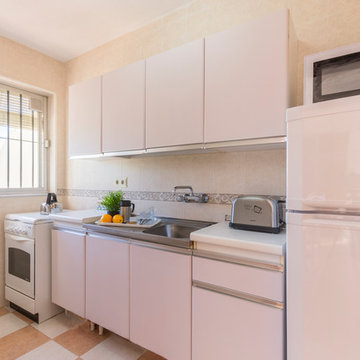
Home&Haus Homestaging & Photography | Maite Fragueiro
Small beach style single-wall enclosed kitchen in Other with a single-bowl sink, flat-panel cabinets, white cabinets, laminate countertops, beige splashback, ceramic splashback, white appliances, ceramic flooring, beige floors and white worktops.
Small beach style single-wall enclosed kitchen in Other with a single-bowl sink, flat-panel cabinets, white cabinets, laminate countertops, beige splashback, ceramic splashback, white appliances, ceramic flooring, beige floors and white worktops.
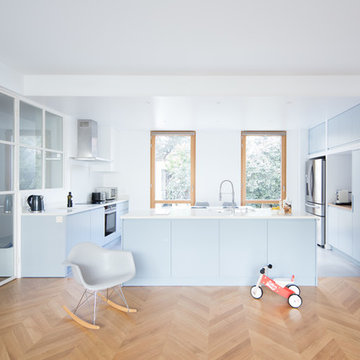
Philippe Billard
Large contemporary u-shaped open plan kitchen in Paris with a submerged sink, flat-panel cabinets, blue cabinets, white splashback, stainless steel appliances, light hardwood flooring, an island, white worktops, laminate countertops and grey floors.
Large contemporary u-shaped open plan kitchen in Paris with a submerged sink, flat-panel cabinets, blue cabinets, white splashback, stainless steel appliances, light hardwood flooring, an island, white worktops, laminate countertops and grey floors.

Die Aufteilung des Raumes erfolgte stilvoll und klassisch zugleich. Während an einer Wand die Stauraumschränke mit dem Spültisch und der Küchenelektrik für die Vorräte platziert sind, bieten die Kochtheke sowie der Übergang Raum für Arbeitsmittel. Daran schließt sich im offenen Bereich des Küchenraumes eine großzügige Sitzgelegenheit für die Familie und die Gäste an.
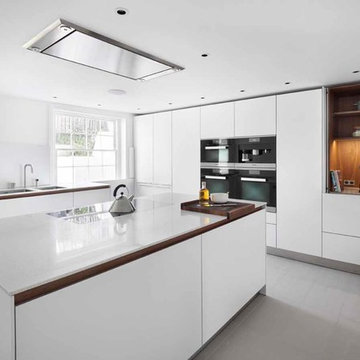
This b3 kitchen was designed in bulthaup b3 Alpine White Laminate with Aluminium Edges. The appliances are Miele.
Photo credit: Alex James
Photo of a medium sized contemporary l-shaped kitchen/diner in London with white cabinets, laminate countertops, black appliances, an island, flat-panel cabinets, an integrated sink, white splashback and glass sheet splashback.
Photo of a medium sized contemporary l-shaped kitchen/diner in London with white cabinets, laminate countertops, black appliances, an island, flat-panel cabinets, an integrated sink, white splashback and glass sheet splashback.
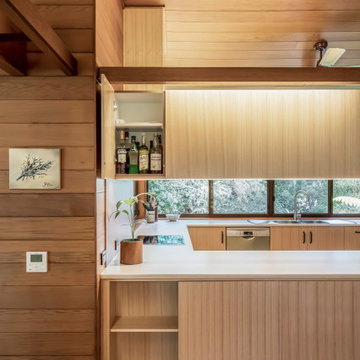
Inspiration for a medium sized contemporary u-shaped kitchen/diner in Sydney with a built-in sink, flat-panel cabinets, light wood cabinets, laminate countertops, orange splashback, glass sheet splashback, stainless steel appliances, cork flooring, a breakfast bar, brown floors, white worktops and a timber clad ceiling.
Luxury Kitchen with Laminate Countertops Ideas and Designs
1