Luxury Kitchen with Tile Countertops Ideas and Designs
Refine by:
Budget
Sort by:Popular Today
61 - 80 of 438 photos
Item 1 of 3
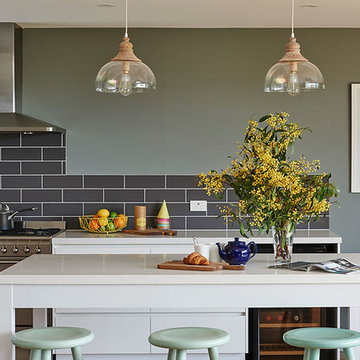
Easy to maintain backsplash of dark tiles matching the warm green walls. The granite countertop is selected for is clean easy maintenance and long life. The wooden detailing in the lights make them warm but contemporary and the soft green stools are fun and match the wall colour. The wine bar designed into the counter is perfect for entertaining without cluttering the countertop. Nikole Ramsay. Styling and Staging Siobhan Donoghue Design
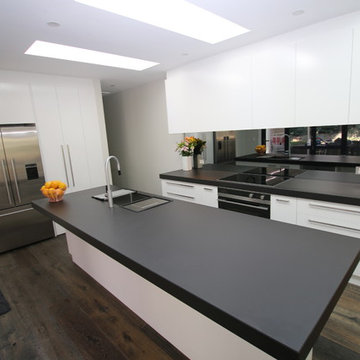
Brett Patterson
This is an example of a large l-shaped kitchen pantry in Sydney with a submerged sink, flat-panel cabinets, white cabinets, tile countertops, black splashback, mirror splashback, stainless steel appliances, medium hardwood flooring and an island.
This is an example of a large l-shaped kitchen pantry in Sydney with a submerged sink, flat-panel cabinets, white cabinets, tile countertops, black splashback, mirror splashback, stainless steel appliances, medium hardwood flooring and an island.
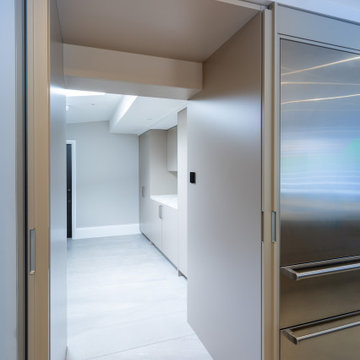
This is an example of a large contemporary l-shaped open plan kitchen in Cheshire with flat-panel cabinets, grey cabinets, tile countertops, an island and white worktops.
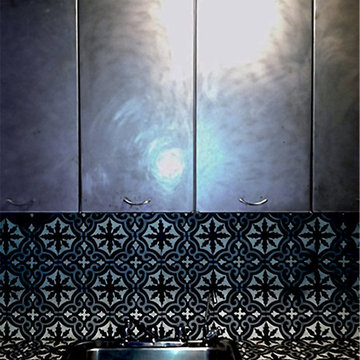
Photo of a small contemporary u-shaped enclosed kitchen in New York with a built-in sink, flat-panel cabinets, stainless steel cabinets, tile countertops, multi-coloured splashback, cement tile splashback, stainless steel appliances, cement flooring, no island and multi-coloured floors.
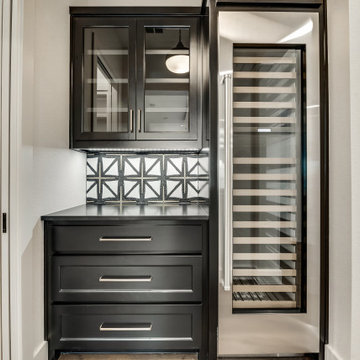
Design ideas for a medium sized classic l-shaped kitchen/diner in Dallas with shaker cabinets, white cabinets, tile countertops, black splashback, an island and white worktops.
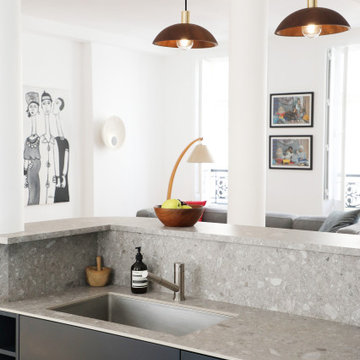
Rénovation d'un appartement de 200 m2 dans lequel nous avons redéfini les espaces à vivre et dessiné la cuisine sur mesure et les menuiseries que nous avons réalisé avec nos artisans. Nous avons tout au long de ce projet, accompagné nos clients dans le choix des couleurs, des matériaux, des sols, mais aussi de luminaires, de papier-peint, etc... pour être en cohérence avec leur mobilier existant et permettre ainsi de mettre en lumière cet espace aux volumes magnifiques.
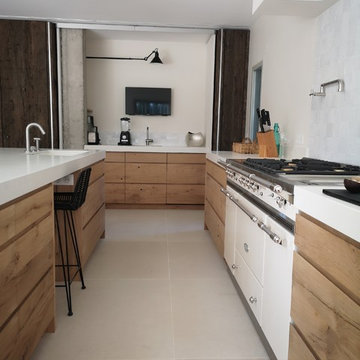
Création d'une cuisine dans un bel espace , un mur en bois brut permet de cacher une partie plus technique avec évier et lave vaisselle . L'îlot central de grande dimension surplombé d'une lampe Moby dick permet de manger à 4 personnes . Un robinet pliant à été placé sur le piano de cuisson Lacanche pour remplir les casseroles directement sur le feu .

Home built by Arjay Builders Inc.
Inspiration for an expansive rustic u-shaped kitchen/diner in Omaha with a double-bowl sink, raised-panel cabinets, medium wood cabinets, tile countertops, beige splashback, mosaic tiled splashback, stainless steel appliances, travertine flooring and an island.
Inspiration for an expansive rustic u-shaped kitchen/diner in Omaha with a double-bowl sink, raised-panel cabinets, medium wood cabinets, tile countertops, beige splashback, mosaic tiled splashback, stainless steel appliances, travertine flooring and an island.
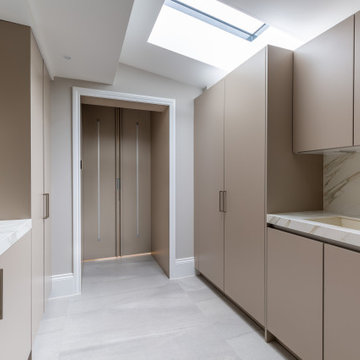
Inspiration for a large contemporary l-shaped open plan kitchen in Cheshire with flat-panel cabinets, grey cabinets, tile countertops, an island and white worktops.
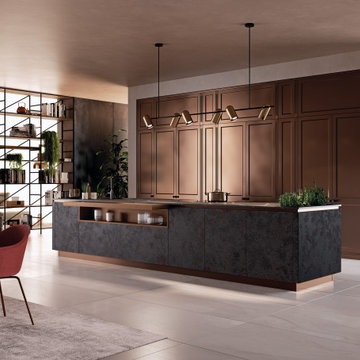
"Canova" is modern interpretation of the shaker-door style. Its precise detailing is further highlighted by its matte lacquer finish.
Shown here are Canova tall unit doors used both as "Concepta" pocket doors and door fronts for pantry storage and built-in refrigerator.
Island is designed using a laminam finish on an aluminum frame door, combined with handle-less aluminum gola profile.
O.NIX Kitchens & Living are exclusive dealers and design specialists of Biefbi for Toronto and Canada. For more information, please visit: www.onixdesigns.ca
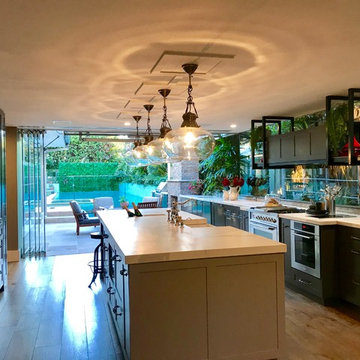
Brett Patterson
Inspiration for an expansive eclectic galley open plan kitchen in Sydney with a belfast sink, shaker cabinets, grey cabinets, tile countertops, green splashback, ceramic splashback, stainless steel appliances, medium hardwood flooring, an island, brown floors and multicoloured worktops.
Inspiration for an expansive eclectic galley open plan kitchen in Sydney with a belfast sink, shaker cabinets, grey cabinets, tile countertops, green splashback, ceramic splashback, stainless steel appliances, medium hardwood flooring, an island, brown floors and multicoloured worktops.
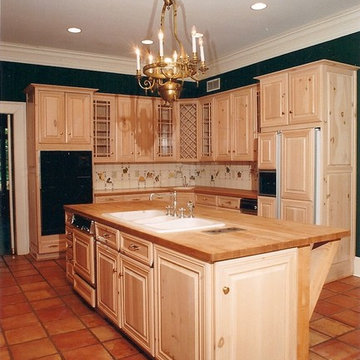
This is a large kitchen, so I designed a refrigerator on the cook's side of the island and another on the bar side of the island so those eating could access drinks/ice, etc without disturbing the cook. It also allows more than one cook to work comfortably. The large breakfast area is open sunny with lots of windows and doors. Photo credit Pamela Foster
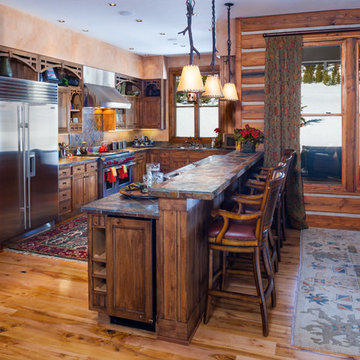
Kitchen and dining room with walkout patio to ski runs at Big Sky Resort. Photos by Karl Neumann
Photo of a large traditional u-shaped kitchen/diner in Other with medium wood cabinets, tile countertops, stainless steel appliances, medium hardwood flooring and a breakfast bar.
Photo of a large traditional u-shaped kitchen/diner in Other with medium wood cabinets, tile countertops, stainless steel appliances, medium hardwood flooring and a breakfast bar.
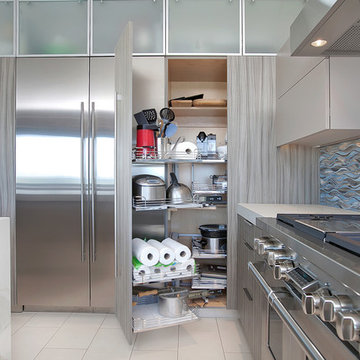
Preview First
Inspiration for a large contemporary u-shaped open plan kitchen in San Diego with a submerged sink, flat-panel cabinets, grey cabinets, tile countertops, blue splashback, glass tiled splashback, stainless steel appliances, porcelain flooring and an island.
Inspiration for a large contemporary u-shaped open plan kitchen in San Diego with a submerged sink, flat-panel cabinets, grey cabinets, tile countertops, blue splashback, glass tiled splashback, stainless steel appliances, porcelain flooring and an island.
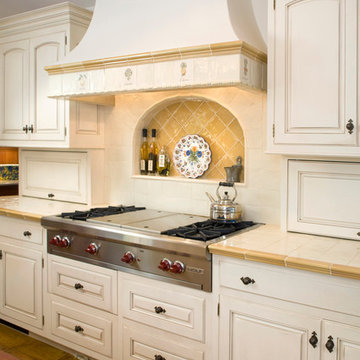
Beautiful custom tile work have been incorporated into the stove hood in this luxe kitchen. © Holly Lepere
Mediterranean l-shaped kitchen/diner in Santa Barbara with a submerged sink, raised-panel cabinets, white cabinets, tile countertops, white splashback, white appliances, ceramic splashback and light hardwood flooring.
Mediterranean l-shaped kitchen/diner in Santa Barbara with a submerged sink, raised-panel cabinets, white cabinets, tile countertops, white splashback, white appliances, ceramic splashback and light hardwood flooring.
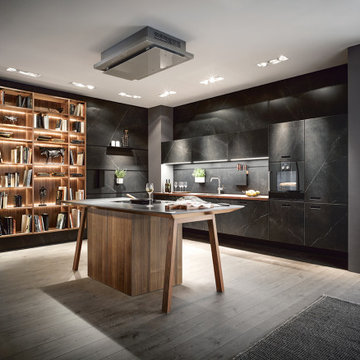
Design ideas for an expansive modern single-wall open plan kitchen in Other with a single-bowl sink, flat-panel cabinets, black cabinets, tile countertops, black splashback, ceramic splashback, black appliances, dark hardwood flooring, an island, grey floors and black worktops.
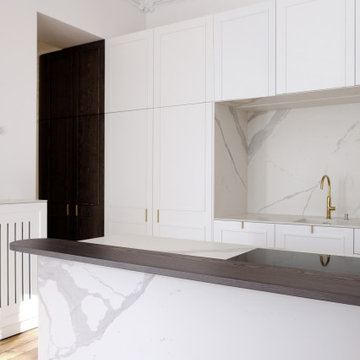
Inspiration for a large classic galley open plan kitchen in Bordeaux with an integrated sink, tile countertops, white splashback, ceramic splashback, integrated appliances, light hardwood flooring, an island and white worktops.
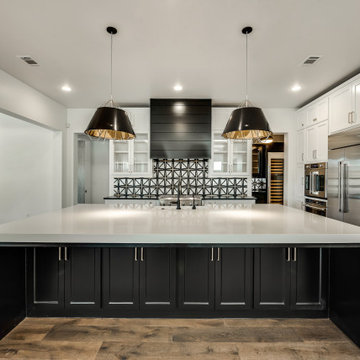
This is an example of a medium sized classic l-shaped kitchen/diner in Dallas with shaker cabinets, white cabinets, tile countertops, black splashback, an island and white worktops.
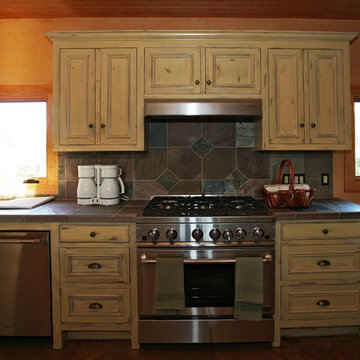
Multi-color Slate Tiles are set in a pattern behind the Range. The Cabinets were done in a rustic rubbed finished to maintain the casual country look.
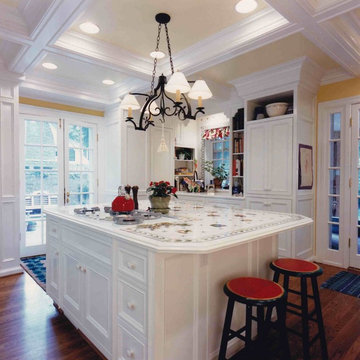
HARITAN photography
All the cabinets were custom designed craftsman stile and rail cabinets. The countertops and backsplashes were hand painted ceramic tile . Beyond the island are custom designed built in TV and pantry cabinet The island has a gas cook top with down flow vent The painted wood coffered ceiling and hardwood floors complete the design.
Luxury Kitchen with Tile Countertops Ideas and Designs
4