Luxury Kitchen with Wood Splashback Ideas and Designs
Refine by:
Budget
Sort by:Popular Today
1 - 20 of 670 photos
Item 1 of 3

Classic tailored furniture is married with the very latest appliances from Sub Zero and Wolf to provide a kitchen of distinction, designed to perfectly complement the proportions of the room.
The design is practical and inviting but with every modern luxury included.
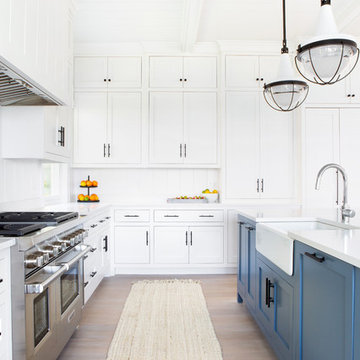
Architectural advisement, Interior Design, Custom Furniture Design & Art Curation by Chango & Co.
Photography by Sarah Elliott
See the feature in Domino Magazine

Wohnküche mit Insel in hellem Design
Expansive contemporary galley open plan kitchen in Hamburg with an integrated sink, flat-panel cabinets, white cabinets, glass worktops, white splashback, wood splashback, stainless steel appliances, dark hardwood flooring, multiple islands and brown floors.
Expansive contemporary galley open plan kitchen in Hamburg with an integrated sink, flat-panel cabinets, white cabinets, glass worktops, white splashback, wood splashback, stainless steel appliances, dark hardwood flooring, multiple islands and brown floors.

Design ideas for an expansive rural enclosed kitchen in Sydney with shaker cabinets, stainless steel appliances, blue cabinets, blue splashback, wood splashback, painted wood flooring, marble worktops, brown floors and beige worktops.

Old World Mix of Spanish and English graces this completely remodeled old home in Hope Ranch, Santa Barbara. All new painted cabinets throughout, with glossy and satin finishes mixed with antiques discovered throughout the world. A wonderful mix of the owner's antique red rugs over the slate and bleached walnut floors pared with an eclectic modern art collection give a contemporary feel to this old style villa. A new pantry crafted from the unused 'maids room' attaches to the kitchen with a glossy blue island and white cabinetry. Large red velvet drapes separate the very large great room with the limestone fireplace and oversized upholstery from the kitchen area. Upstairs the library is created from an attic space, with long cushioned window seats in a wild mix of reds and blues. Several unique upstairs rooms for guests with on suite baths in different colors and styles. Black and white bath, Red bedroom, blue bedrooms, all with unique art. Off of the master features a sun room with a long, low extra long sofa, grass shades and soft drapes.
Project Location Hope Ranch, Santa Barbara. From their beautiful resort town of Ojai, they serve clients in Montecito, Hope Ranch, Malibu, Westlake and Calabasas, across the tri-county areas of Santa Barbara, Ventura and Los Angeles, south to Hidden Hills- north through Solvang and more.
John Madden Construction

Photo by Carolyn Bates
Inspiration for a medium sized contemporary u-shaped kitchen/diner in Burlington with a built-in sink, flat-panel cabinets, grey cabinets, laminate countertops, wood splashback, coloured appliances, concrete flooring, an island, grey floors and grey worktops.
Inspiration for a medium sized contemporary u-shaped kitchen/diner in Burlington with a built-in sink, flat-panel cabinets, grey cabinets, laminate countertops, wood splashback, coloured appliances, concrete flooring, an island, grey floors and grey worktops.

Revival-style kitchen
Design ideas for a small traditional l-shaped enclosed kitchen in Seattle with a belfast sink, shaker cabinets, pink cabinets, granite worktops, pink splashback, wood splashback, integrated appliances, light hardwood flooring, no island, brown floors and black worktops.
Design ideas for a small traditional l-shaped enclosed kitchen in Seattle with a belfast sink, shaker cabinets, pink cabinets, granite worktops, pink splashback, wood splashback, integrated appliances, light hardwood flooring, no island, brown floors and black worktops.

Angle Eye Photography
Design ideas for a large country l-shaped open plan kitchen in Philadelphia with a submerged sink, white cabinets, marble worktops, light hardwood flooring, an island, beige floors, grey worktops, shaker cabinets, white splashback and wood splashback.
Design ideas for a large country l-shaped open plan kitchen in Philadelphia with a submerged sink, white cabinets, marble worktops, light hardwood flooring, an island, beige floors, grey worktops, shaker cabinets, white splashback and wood splashback.

Ensemble de mobiliers et habillages muraux pour un siège professionnel. Cet ensemble est composé d'habillages muraux et plafond en tasseaux chêne huilé avec led intégrées, différents claustras, une banque d'accueil avec inscriptions gravées, une kitchenette, meuble de rangements et divers plateaux.
Les mobiliers sont réalisé en mélaminé blanc et chêne kendal huilé afin de s'assortir au mieux aux tasseaux chêne véritable.

All Cedar Log Cabin the beautiful pines of AZ
Elmira Stove Works appliances
Photos by Mark Boisclair
Design ideas for a large rustic open plan kitchen in Phoenix with a belfast sink, raised-panel cabinets, brown cabinets, limestone worktops, beige splashback, wood splashback, black appliances, slate flooring and an island.
Design ideas for a large rustic open plan kitchen in Phoenix with a belfast sink, raised-panel cabinets, brown cabinets, limestone worktops, beige splashback, wood splashback, black appliances, slate flooring and an island.
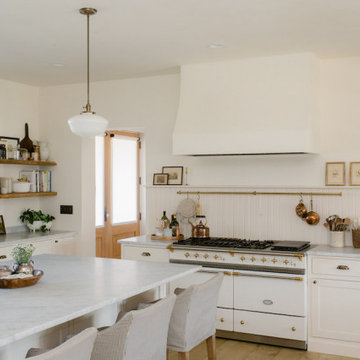
Inspiration for a large farmhouse u-shaped kitchen/diner in Dallas with a belfast sink, shaker cabinets, white cabinets, marble worktops, beige splashback, wood splashback, integrated appliances, light hardwood flooring, an island, brown floors and grey worktops.

Michael Lee
This is an example of a large eclectic galley kitchen/diner in Boston with a submerged sink, beaded cabinets, blue cabinets, stainless steel appliances, an island, soapstone worktops, brown splashback, wood splashback and black worktops.
This is an example of a large eclectic galley kitchen/diner in Boston with a submerged sink, beaded cabinets, blue cabinets, stainless steel appliances, an island, soapstone worktops, brown splashback, wood splashback and black worktops.

The kitchen is the anchor of the house and epitomizes the relationship between house and owner with details such as kauri timber drawers and tiles from their former restaurant.
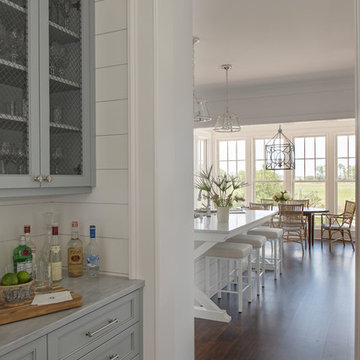
Julia Lynn
This is an example of a large coastal kitchen pantry in Charleston with grey cabinets, marble worktops, white splashback, wood splashback, dark hardwood flooring, an island and brown floors.
This is an example of a large coastal kitchen pantry in Charleston with grey cabinets, marble worktops, white splashback, wood splashback, dark hardwood flooring, an island and brown floors.
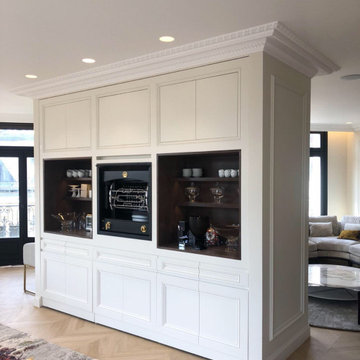
Inspiration for a large traditional open plan kitchen in Paris with beaded cabinets, white cabinets, multiple islands, wood worktops, black splashback, wood splashback, black appliances, light hardwood flooring, beige floors and brown worktops.
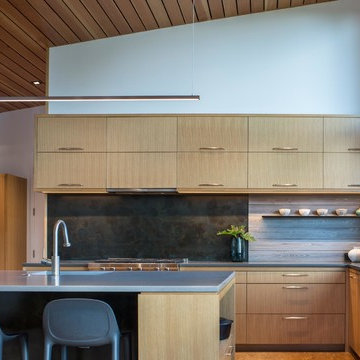
Inspiration for a medium sized contemporary l-shaped open plan kitchen in Other with a submerged sink, raised-panel cabinets, light wood cabinets, engineered stone countertops, grey splashback, wood splashback, stainless steel appliances, bamboo flooring, an island, beige floors and grey worktops.
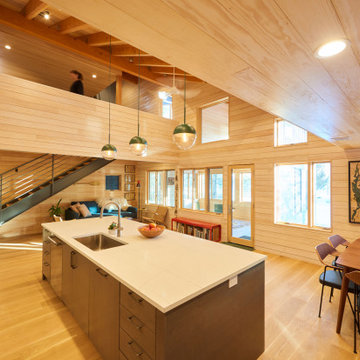
Sun filled interior gathering space for cooking eating and relaxing. Open to second floor circulation and Den.
Large rustic open plan kitchen with a submerged sink, flat-panel cabinets, medium wood cabinets, quartz worktops, wood splashback, stainless steel appliances, medium hardwood flooring, an island, grey worktops and exposed beams.
Large rustic open plan kitchen with a submerged sink, flat-panel cabinets, medium wood cabinets, quartz worktops, wood splashback, stainless steel appliances, medium hardwood flooring, an island, grey worktops and exposed beams.

This stunning English farmhouse is the definition of classic charm. This pantry is the perfect blend of organization and beautiful design. The light green-gray doors open to reveal a stunning interior complete with walnut soft-close drawers and a white marble top.
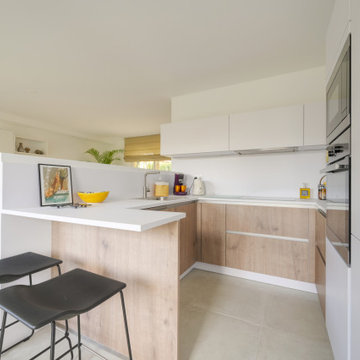
La cuisine a été pensée de manière à être très fonctionnelle et optimisée.
Les colonnes frigo, four/micro ondes et rangements servent de séparation visuelle avec la continuité des meubles bas. Ceux ci traités de la même manière que la cuisine servent davantage de buffet pour la salle à manger.
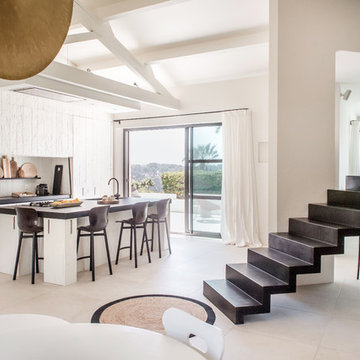
création d'une cuisine en collaboration avec Amélie Vigneron , dans un bel espace entrée avec une vue mer . Le choix de faire disparaître le bois sous la peinture blanche est pour garder l'importance de ce bord de mer . la partie haute permet d'intégrer les climatisations de la maison , enceintes de musique et système de porte relevante .
Luxury Kitchen with Wood Splashback Ideas and Designs
1