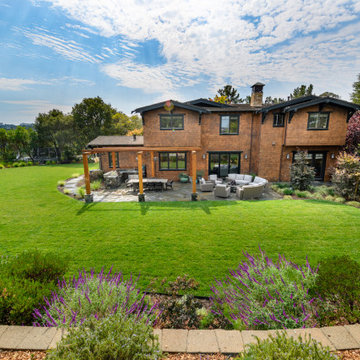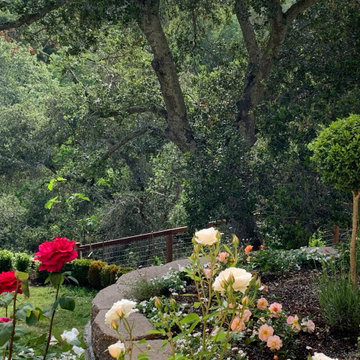Luxury Large Garden Ideas and Designs
Refine by:
Budget
Sort by:Popular Today
81 - 100 of 9,656 photos
Item 1 of 3
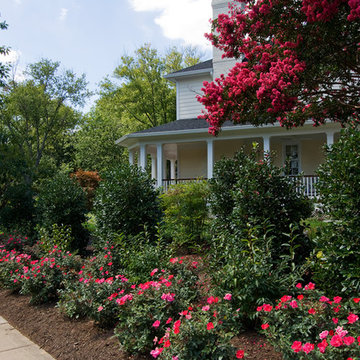
The homeowners enjoy sitting on their side porch and wanted privacy from passersby. KnockOut Roses along the sidewalk are backed by Forsythia for early spring interest and Nellie R. Stevens Hollies for behind them. From the porch, Nandinas grow in front on the Hollies while the grand Lagerstroemia creates a dark pink cloud of summer blossoms.
DESIGN: Cathy Carr, APLD
Photo and installation: Garden Gate Landscaping, Inc.
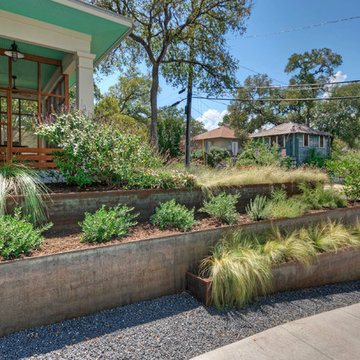
Photo of a large contemporary front xeriscape full sun garden for spring in Austin with a retaining wall.
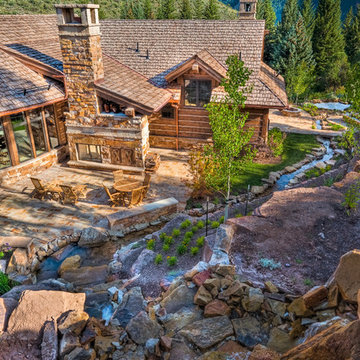
Inspiration for a large rustic sloped formal partial sun garden for summer in Denver with a water feature and natural stone paving.
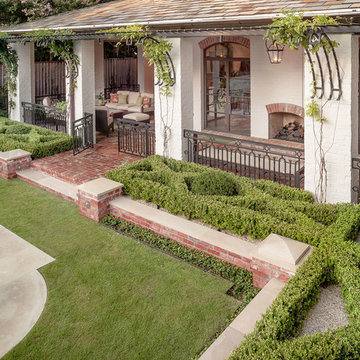
It started with vision. Then arrived fresh sight, seeing what was absent, seeing what was possible. Followed quickly by desire and creativity and know-how and communication and collaboration.
When the Ramsowers first called Exterior Worlds, all they had in mind was an outdoor fountain. About working with the Ramsowers, Jeff Halper, owner of Exterior Worlds says, “The Ramsowers had great vision. While they didn’t know exactly what they wanted, they did push us to create something special for them. I get inspired by my clients who are engaged and focused on design like they were. When you get that kind of inspiration and dialogue, you end up with a project like this one.”
For Exterior Worlds, our design process addressed two main features of the original space—the blank surface of the yard surrounded by looming architecture and plain fencing. With the yard, we dug out the center of it to create a one-foot drop in elevation in which to build a sunken pool. At one end, we installed a spa, lining it with a contrasting darker blue glass tile. Pedestals topped with urns anchor the pool and provide a place for spot color. Jets of water emerge from these pedestals. This moving water becomes a shield to block out urban noises and makes the scene lively. (And the children think it’s great fun to play in them.) On the side of the pool, another fountain, an illuminated basin built of limestone, brick and stainless steel, feeds the pool through three slots.
The pool is counterbalanced by a large plot of grass. What is inventive about this grassy area is its sub-structure. Before putting down the grass, we installed a French drain using grid pavers that pulls water away, an action that keeps the soil from compacting and the grass from suffocating. The entire sunken area is finished off with a border of ground cover that transitions the eye to the limestone walkway and the retaining wall, where we used the same reclaimed bricks found in architectural features of the house.
In the outer border along the fence line, we planted small trees that give the space scale and also hide some unsightly utility infrastructure. Boxwood and limestone gravel were embroidered into a parterre design to underscore the formal shape of the pool. Additionally, we planted a rose garden around the illuminated basin and a color garden for seasonal color at the far end of the yard across from the covered terrace.
To address the issue of the house’s prominence, we added a pergola to the main wing of the house. The pergola is made of solid aluminum, chosen for its durability, and painted black. The Ramsowers had used reclaimed ornamental iron around their front yard and so we replicated its pattern in the pergola’s design. “In making this design choice and also by using the reclaimed brick in the pool area, we wanted to honor the architecture of the house,” says Halper.
We continued the ornamental pattern by building an aluminum arbor and pool security fence along the covered terrace. The arbor’s supports gently curve out and away from the house. It, plus the pergola, extends the structural aspect of the house into the landscape. At the same time, it softens the hard edges of the house and unifies it with the yard. The softening effect is further enhanced by the wisteria vine that will eventually cover both the arbor and the pergola. From a practical standpoint, the pergola and arbor provide shade, especially when the vine becomes mature, a definite plus for the west-facing main house.
This newly-created space is an updated vision for a traditional garden that combines classic lines with the modern sensibility of innovative materials. The family is able to sit in the house or on the covered terrace and look out over the landscaping. To enjoy its pleasing form and practical function. To appreciate its cool, soothing palette, the blues of the water flowing into the greens of the garden with a judicious use of color. And accept its invitation to step out, step down, jump in, enjoy.
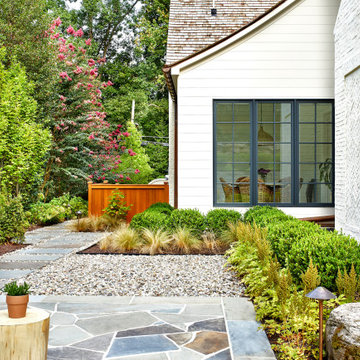
Design ideas for a large contemporary back full sun garden for summer in DC Metro with natural stone paving.
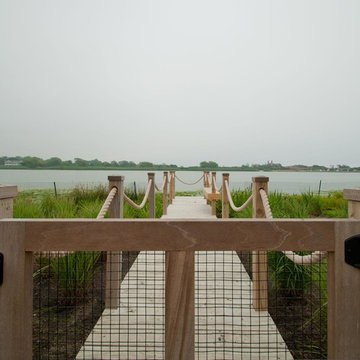
Design ideas for a large classic back partial sun garden in New York with a garden path and decking.
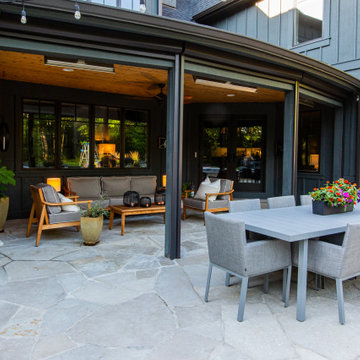
Design ideas for a large contemporary back private fully shaded garden for summer in Chicago with natural stone paving.
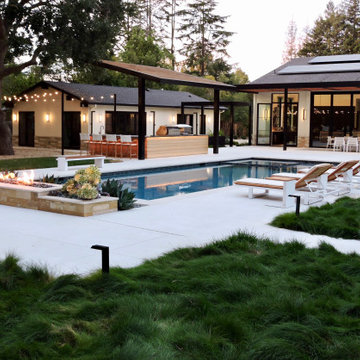
This modern landscape w warm inviting touched brings the owners personal touches into play. We used Mediterranean plantings w majestic fruitless olive trees, plenty of native grasses, succulents and perennial color to surround this warm modern home. Many creative touches including a driveway turnaround parking area with synthetic lawn and concrete strips, subtle stone water features, steel and wood trellises, inset tile paving and imported antique wood doors were selected and placed in this landscape.
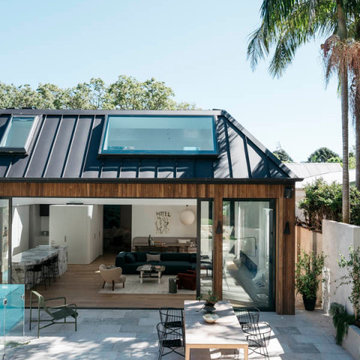
Inspiration for a large contemporary back private full sun garden for summer in Sydney with a wood fence.
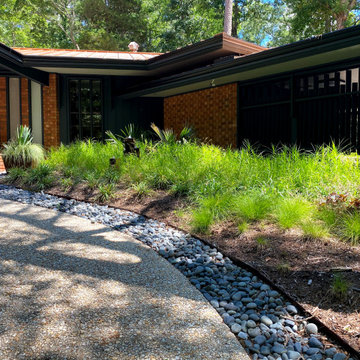
Durham, NC
Large midcentury front xeriscape partial sun garden in Raleigh with a waterfall and decorative stones.
Large midcentury front xeriscape partial sun garden in Raleigh with a waterfall and decorative stones.
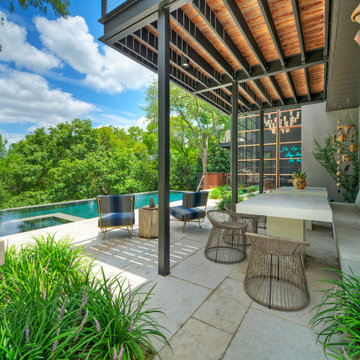
Large contemporary back xeriscape and private fully shaded garden for spring in Austin with natural stone paving.
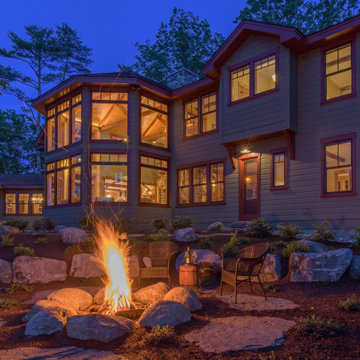
Natural Boulders and Fieldstone Pavers
Design ideas for a large rustic back partial sun garden for summer in Manchester with a fire feature and natural stone paving.
Design ideas for a large rustic back partial sun garden for summer in Manchester with a fire feature and natural stone paving.
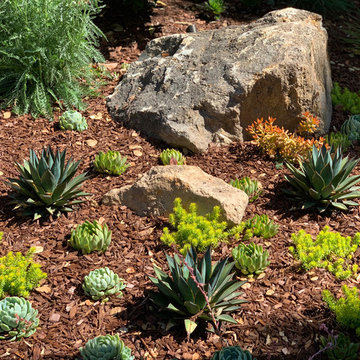
Sedum angelina, Echeveria, elegance, Agave 'Blue Glow with boulders in water-efficient landscape.
Design ideas for a large mediterranean back xeriscape full sun garden for spring in San Francisco with a garden path and natural stone paving.
Design ideas for a large mediterranean back xeriscape full sun garden for spring in San Francisco with a garden path and natural stone paving.
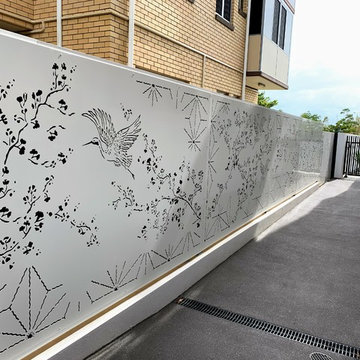
Entry/Walkway - concrete path.
Existing colorbond fence has been replaced with beautiful laser cut out door screens in a Japanese-inspired design. Powder coated aluminium.
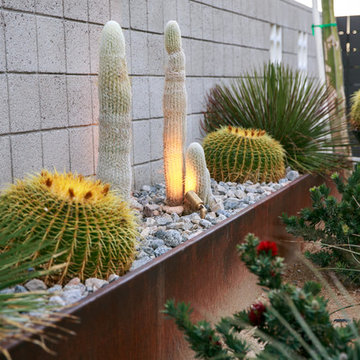
Inspiration for a large retro front xeriscape full sun garden in San Diego with a potted garden and gravel.
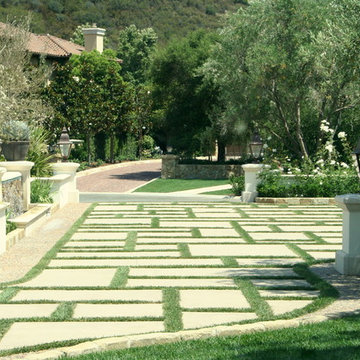
California Spanish Colonial motor court entry and gated driveway with sport court was designed in 2007. We pay meticulous attention to details during construction.
The main courtyard entry allows guests to be let off at the front door and the cars valeted for parties. The grass insets soften and warm the homes grand entrance. American Gas lamps adorn the columns and front entry. The paving is natural cobble banding with Santa Barbara stone curbing. The motor court pads and driveway are sand finished colored concrete. The grand staircase to the main front door is cut limestone paving.
Mature Olive trees frame the entrance and a two sided weeping wall water feature adds a focal point from inside the courtyard, as well as, from the street view. Two full grown California Live Oaks were craned in to frame each corner of the house.
The main driveway to the garages has double Custom Wood gates with a side pedestrian entrance, all connected to the security system and cameras. The safe gated driveway also doubles as a bike/trike area for the children and is adjacent to the half-court Sport Court and in-ground trampoline for family fun.
Photos by: Ken Palmer
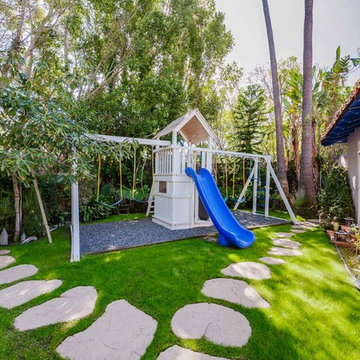
Large mediterranean back partial sun garden in Los Angeles with a climbing frame and natural stone paving.
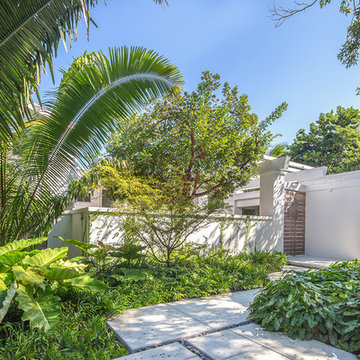
Relaxing, reflective and contemplative space with dense native planting to protect from the biting winter winds while maintain clear views to the water was the design goal.
Photographer: Tamara Alvarez
Luxury Large Garden Ideas and Designs
5
