Luxury Living Room with a Concealed TV Ideas and Designs
Refine by:
Budget
Sort by:Popular Today
1 - 20 of 1,625 photos
Item 1 of 3

Small contemporary open plan living room feature wall in London with white walls, dark hardwood flooring, a concealed tv, brown floors and a drop ceiling.

We are delighted to reveal our recent ‘House of Colour’ Barnes project.
We had such fun designing a space that’s not just aesthetically playful and vibrant, but also functional and comfortable for a young family. We loved incorporating lively hues, bold patterns and luxurious textures. What a pleasure to have creative freedom designing interiors that reflect our client’s personality.

Everywhere you look in this home, there is a surprise to be had and a detail worth preserving. One of the more iconic interior features was this original copper fireplace shroud that was beautifully restored back to it's shiny glory. The sofa was custom made to fit "just so" into the drop down space/ bench wall separating the family room from the dining space. Not wanting to distract from the design of the space by hanging a TV on the wall - there is a concealed projector and screen that drop down from the ceiling when desired. Flooded with natural light from both directions from the original sliding glass doors - this home glows day and night - by sun or by fire. From this view you can see the relationship of the kitchen which was originally in this location, but previously closed off with walls. It's compact and efficient, and allows seamless interaction between hosts and guests.

Cozy bright greatroom with coffered ceiling detail. Beautiful south facing light comes through Pella Reserve Windows (screens roll out of bottom of window sash). This room is bright and cheery and very inviting. We even hid a remote shade in the beam closest to the windows for privacy at night and shade if too bright.
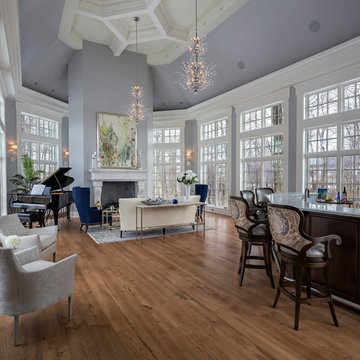
This ballroom serves as a space to come and relax or socialize at the bar. This space offers much natural light by having windows around the entire ballroom with cofferred 22 ft high ceilings. Transitional furniture with pops of colors allows for this space to feel very elegant yet relaxing and inviting.
Photo by Dave Bryce Photography

Photographer - Marty Paoletta
Inspiration for a large mediterranean formal open plan living room in Nashville with beige walls, dark hardwood flooring, a standard fireplace, a plastered fireplace surround, a concealed tv and brown floors.
Inspiration for a large mediterranean formal open plan living room in Nashville with beige walls, dark hardwood flooring, a standard fireplace, a plastered fireplace surround, a concealed tv and brown floors.
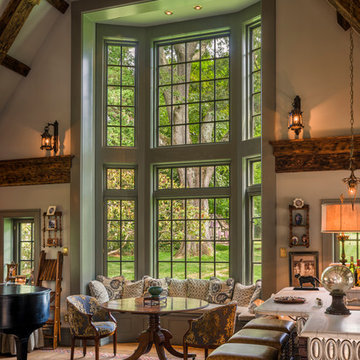
Tom Crane Photography
Design ideas for an expansive classic open plan living room in Philadelphia with beige walls, medium hardwood flooring, a standard fireplace, a wooden fireplace surround and a concealed tv.
Design ideas for an expansive classic open plan living room in Philadelphia with beige walls, medium hardwood flooring, a standard fireplace, a wooden fireplace surround and a concealed tv.
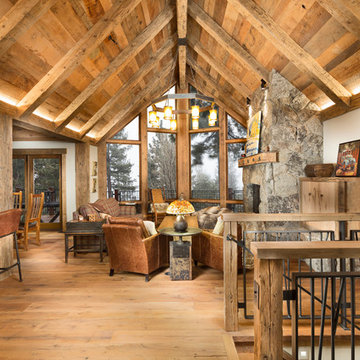
Tom Zikas
This is an example of a large rustic open plan living room in Sacramento with medium hardwood flooring, a standard fireplace, a stone fireplace surround, a concealed tv and beige walls.
This is an example of a large rustic open plan living room in Sacramento with medium hardwood flooring, a standard fireplace, a stone fireplace surround, a concealed tv and beige walls.

The Living Room, in the center stone section of the house, is graced by a paneled fireplace wall. On the shelves is displayed a collection of antique windmill weights.
Robert Benson Photography

Designed to embrace an extensive and unique art collection including sculpture, paintings, tapestry, and cultural antiquities, this modernist home located in north Scottsdale’s Estancia is the quintessential gallery home for the spectacular collection within. The primary roof form, “the wing” as the owner enjoys referring to it, opens the home vertically to a view of adjacent Pinnacle peak and changes the aperture to horizontal for the opposing view to the golf course. Deep overhangs and fenestration recesses give the home protection from the elements and provide supporting shade and shadow for what proves to be a desert sculpture. The restrained palette allows the architecture to express itself while permitting each object in the home to make its own place. The home, while certainly modern, expresses both elegance and warmth in its material selections including canterra stone, chopped sandstone, copper, and stucco.
Project Details | Lot 245 Estancia, Scottsdale AZ
Architect: C.P. Drewett, Drewett Works, Scottsdale, AZ
Interiors: Luis Ortega, Luis Ortega Interiors, Hollywood, CA
Publications: luxe. interiors + design. November 2011.
Featured on the world wide web: luxe.daily
Photos by Grey Crawford

A view from the living room into the dining, kitchen, and loft areas of the main living space. Windows and walk-outs on both levels allow views and ease of access to the lake at all times.

Island Luxury Photogaphy
Inspiration for an expansive world-inspired open plan living room in Hawaii with white walls, porcelain flooring, a concealed tv and beige floors.
Inspiration for an expansive world-inspired open plan living room in Hawaii with white walls, porcelain flooring, a concealed tv and beige floors.

Photo: Durston Saylor
This is an example of an expansive rustic open plan living room in Atlanta with a reading nook, beige walls, dark hardwood flooring, a standard fireplace, a stone fireplace surround and a concealed tv.
This is an example of an expansive rustic open plan living room in Atlanta with a reading nook, beige walls, dark hardwood flooring, a standard fireplace, a stone fireplace surround and a concealed tv.

Photography by Michael J. Lee
Photo of a large contemporary formal open plan living room in Boston with white walls, dark hardwood flooring, a ribbon fireplace, a wooden fireplace surround and a concealed tv.
Photo of a large contemporary formal open plan living room in Boston with white walls, dark hardwood flooring, a ribbon fireplace, a wooden fireplace surround and a concealed tv.

Fabulous 17' tall fireplace with 4-way quad book matched onyx. Pattern matches on sides and hearth, as well as when TV doors are open.
venetian plaster walls, wood ceiling, hardwood floor with stone tile border, Petrified wood coffee table, custom hand made rug,
Slab stone fabrication by Stockett Tile and Granite
Architecture: Kilbane Architects, Scottsdale
Contractor: Joel Detar
Sculpture: Slater Sculpture, Phoenix
Interior Design: Susie Hersker and Elaine Ryckman
Project designed by Susie Hersker’s Scottsdale interior design firm Design Directives. Design Directives is active in Phoenix, Paradise Valley, Cave Creek, Carefree, Sedona, and beyond.
For more about Design Directives, click here: https://susanherskerasid.com/
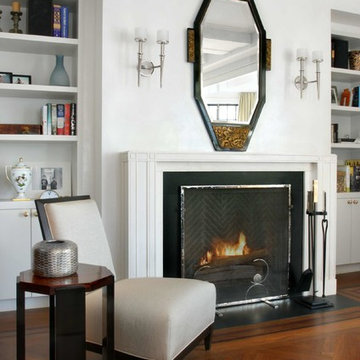
Photo of a small contemporary formal open plan living room in New York with white walls, medium hardwood flooring, a standard fireplace, a stone fireplace surround and a concealed tv.
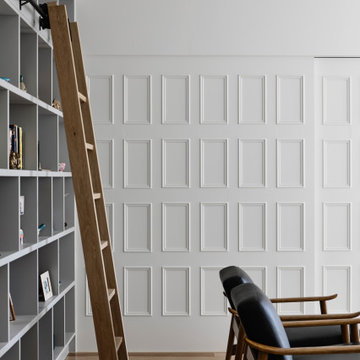
This is an example of a medium sized classic open plan living room in Melbourne with white walls, medium hardwood flooring, a concealed tv and brown floors.

Large classic formal open plan living room in Kansas City with grey walls, ceramic flooring, a standard fireplace, a stone fireplace surround, a concealed tv and brown floors.

Central voids funnel a stream of light into the house whilst allowing cross ventilation. The voids provide visual and acoustic separation between rooms, whilst still affording a vertical connection. In order to balance the shared spaces with the need for solitary, private spaces, we were able to convince our Client to extend the brief to incorporate a series of small “interludes”.
Photographer - Cameron Minns
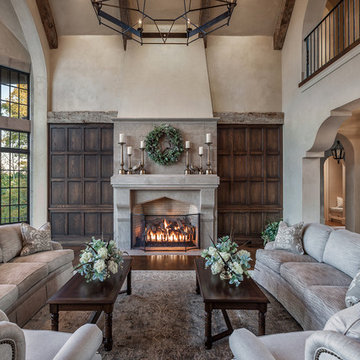
Photo of a large mediterranean open plan living room in Other with beige walls, medium hardwood flooring, a stone fireplace surround, a standard fireplace, a concealed tv and beige floors.
Luxury Living Room with a Concealed TV Ideas and Designs
1