Luxury Living Room with a Metal Fireplace Surround Ideas and Designs
Refine by:
Budget
Sort by:Popular Today
1 - 20 of 1,238 photos
Item 1 of 3

Vance Fox
Photo of a large rustic open plan living room in Sacramento with beige walls, dark hardwood flooring, a standard fireplace, a metal fireplace surround, no tv and brown floors.
Photo of a large rustic open plan living room in Sacramento with beige walls, dark hardwood flooring, a standard fireplace, a metal fireplace surround, no tv and brown floors.

A neutral and calming open plan living space including a white kitchen with an oak interior, oak timber slats feature on the island clad in a Silestone Halcyon worktop and backsplash. The kitchen included a Quooker Fusion Square Tap, Fisher & Paykel Integrated Dishwasher Drawer, Bora Pursu Recirculation Hob, Zanussi Undercounter Oven. All walls, ceiling, kitchen units, home office, banquette & TV unit are painted Farrow and Ball Wevet. The oak floor finish is a combination of hard wax oil and a harder wearing lacquer. Discreet home office with white hide and slide doors and an oak veneer interior. LED lighting within the home office, under the TV unit and over counter kitchen units. Corner banquette with a solid oak veneer seat and white drawers underneath for storage. TV unit appears floating, features an oak slat backboard and white drawers for storage. Furnishings from CA Design, Neptune and Zara Home.

WINNER: Silver Award – One-of-a-Kind Custom or Spec 4,001 – 5,000 sq ft, Best in American Living Awards, 2019
Affectionately called The Magnolia, a reference to the architect's Southern upbringing, this project was a grass roots exploration of farmhouse architecture. Located in Phoenix, Arizona’s idyllic Arcadia neighborhood, the home gives a nod to the area’s citrus orchard history.
Echoing the past while embracing current millennial design expectations, this just-complete speculative family home hosts four bedrooms, an office, open living with a separate “dirty kitchen”, and the Stone Bar. Positioned in the Northwestern portion of the site, the Stone Bar provides entertainment for the interior and exterior spaces. With retracting sliding glass doors and windows above the bar, the space opens up to provide a multipurpose playspace for kids and adults alike.
Nearly as eyecatching as the Camelback Mountain view is the stunning use of exposed beams, stone, and mill scale steel in this grass roots exploration of farmhouse architecture. White painted siding, white interior walls, and warm wood floors communicate a harmonious embrace in this soothing, family-friendly abode.
Project Details // The Magnolia House
Architecture: Drewett Works
Developer: Marc Development
Builder: Rafterhouse
Interior Design: Rafterhouse
Landscape Design: Refined Gardens
Photographer: ProVisuals Media
Awards
Silver Award – One-of-a-Kind Custom or Spec 4,001 – 5,000 sq ft, Best in American Living Awards, 2019
Featured In
“The Genteel Charm of Modern Farmhouse Architecture Inspired by Architect C.P. Drewett,” by Elise Glickman for Iconic Life, Nov 13, 2019

Photo: Lisa Petrole
Photo of an expansive contemporary formal living room in San Francisco with white walls, porcelain flooring, a ribbon fireplace, no tv, grey floors and a metal fireplace surround.
Photo of an expansive contemporary formal living room in San Francisco with white walls, porcelain flooring, a ribbon fireplace, no tv, grey floors and a metal fireplace surround.

Living room. Photography by Lucas Henning.
Large contemporary open plan living room in Seattle with white walls, medium hardwood flooring, a ribbon fireplace, a wall mounted tv, brown floors, a metal fireplace surround and feature lighting.
Large contemporary open plan living room in Seattle with white walls, medium hardwood flooring, a ribbon fireplace, a wall mounted tv, brown floors, a metal fireplace surround and feature lighting.

Miami Interior Designers - Residential Interior Design Project in Miami, FL. Regalia is an ultra-luxurious, one unit per floor residential tower. The 7600 square foot floor plate/balcony seen here was designed by Britto Charette.
Photo: Alexia Fodere
Designers: Britto Charette
www.brittocharette.com
Modern interior decorators, Modern interior decorator, Contemporary Interior Designers, Contemporary Interior Designer, Interior design decorators, Interior design decorator, Interior Decoration and Design, Black Interior Designers, Black Interior Designer
Interior designer, Interior designers, Interior design decorators, Interior design decorator, Home interior designers, Home interior designer, Interior design companies, interior decorators, Interior decorator, Decorators, Decorator, Miami Decorators, Miami Decorator, Decorators, Miami Decorator, Miami Interior Design Firm, Interior Design Firms, Interior Designer Firm, Interior Designer Firms, Interior design, Interior designs, home decorators, Ocean front, Luxury home in Miami Beach, Living Room, master bedroom, master bathroom, powder room, Miami, Miami Interior Designers, Miami Interior Designer, Interior Designers Miami, Interior Designer Miami, Modern Interior Designers, Modern Interior Designer, Interior decorating Miami
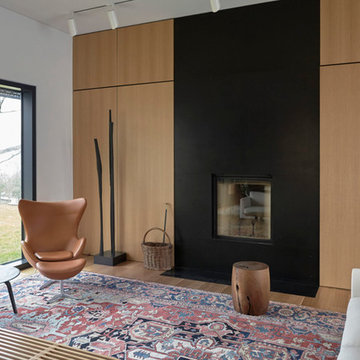
Henrybuilt
Inspiration for a large modern open plan living room in New York with white walls, light hardwood flooring, a standard fireplace and a metal fireplace surround.
Inspiration for a large modern open plan living room in New York with white walls, light hardwood flooring, a standard fireplace and a metal fireplace surround.

The living room space opens up to the lake framed by aluminum windows along with a view of the metal clad fireplace. Comfort is paramount while bringing the outside indoors and maintaining a modern design. ©Shoot2Sell Photography
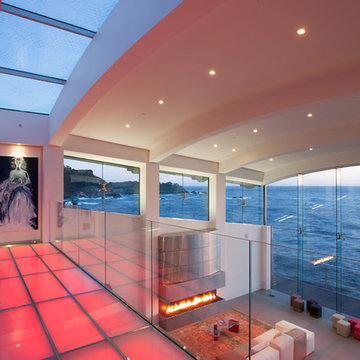
Photo by: Russell Abraham
Large modern open plan living room in San Francisco with white walls, concrete flooring, a standard fireplace and a metal fireplace surround.
Large modern open plan living room in San Francisco with white walls, concrete flooring, a standard fireplace and a metal fireplace surround.
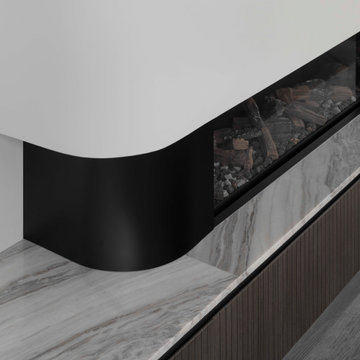
Inspiration for a large contemporary open plan living room in Sydney with medium hardwood flooring, a ribbon fireplace, a metal fireplace surround and brown floors.

Built on the beautiful Nepean River in Penrith overlooking the Blue Mountains. Capturing the water and mountain views were imperative as well as achieving a design that catered for the hot summers and cold winters in Western Sydney. Before we could embark on design, pre-lodgement meetings were held with the head of planning to discuss all the environmental constraints surrounding the property. The biggest issue was potential flooding. Engineering flood reports were prepared prior to designing so we could design the correct floor levels to avoid the property from future flood waters.
The design was created to capture as much of the winter sun as possible and blocking majority of the summer sun. This is an entertainer's home, with large easy flowing living spaces to provide the occupants with a certain casualness about the space but when you look in detail you will see the sophistication and quality finishes the owner was wanting to achieve.
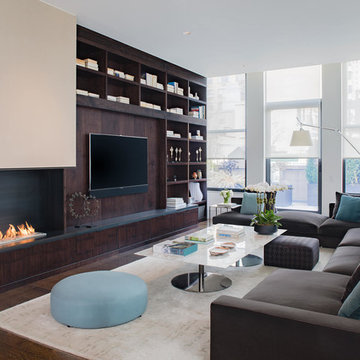
Adriana Solmson Interiors
Inspiration for a large contemporary open plan living room in New York with white walls, medium hardwood flooring, a corner fireplace, a metal fireplace surround, a built-in media unit and brown floors.
Inspiration for a large contemporary open plan living room in New York with white walls, medium hardwood flooring, a corner fireplace, a metal fireplace surround, a built-in media unit and brown floors.

LIV Sotheby's International Realty
Large rustic open plan living room in Denver with a home bar, medium hardwood flooring, a standard fireplace, a metal fireplace surround, brown floors and beige walls.
Large rustic open plan living room in Denver with a home bar, medium hardwood flooring, a standard fireplace, a metal fireplace surround, brown floors and beige walls.

Photo of a large coastal formal open plan living room in New York with white walls, a hanging fireplace, painted wood flooring, a metal fireplace surround, no tv and blue floors.

The living room presents clean lines, natural materials, and an assortment of keepsakes from the owners' extensive travels.
Large farmhouse open plan living room in Baltimore with beige walls, light hardwood flooring, a ribbon fireplace, a metal fireplace surround, a built-in media unit, brown floors and a vaulted ceiling.
Large farmhouse open plan living room in Baltimore with beige walls, light hardwood flooring, a ribbon fireplace, a metal fireplace surround, a built-in media unit, brown floors and a vaulted ceiling.
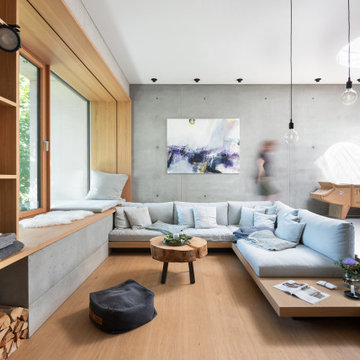
Inspiration for a large contemporary formal living room in Munich with grey walls, a metal fireplace surround, no tv and beige floors.
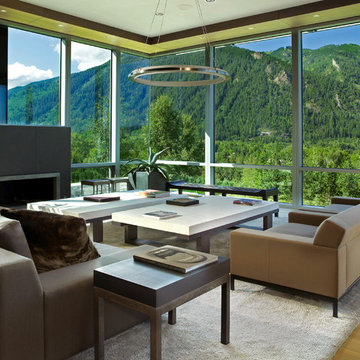
Cornerless windows are a small detail which helps to add a feeling of expansiveness to the view from this contemporary living room
This is an example of a large contemporary formal enclosed living room in Denver with no tv, a ribbon fireplace, light hardwood flooring, a metal fireplace surround and brown floors.
This is an example of a large contemporary formal enclosed living room in Denver with no tv, a ribbon fireplace, light hardwood flooring, a metal fireplace surround and brown floors.
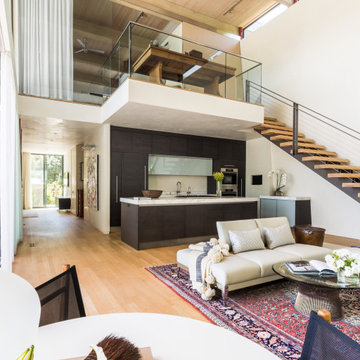
A city couple looking for a place to escape to in St. Helena, in Napa Valley, built this modern home, designed by Butler Armsden Architects. The double height main room of the house is a living room, breakfast room and kitchen. It opens through sliding doors to an outdoor dining room and lounge. We combined their treasured family heirlooms with sleek furniture to create an eclectic and relaxing sanctuary.
---
Project designed by ballonSTUDIO. They discreetly tend to the interior design needs of their high-net-worth individuals in the greater Bay Area and to their second home locations.
For more about ballonSTUDIO, see here: https://www.ballonstudio.com/
To learn more about this project, see here: https://www.ballonstudio.com/st-helena-sanctuary
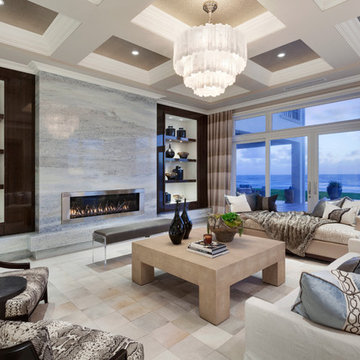
Ed Butera
Inspiration for an expansive contemporary formal open plan living room in Miami with beige walls, no tv, a ribbon fireplace, a metal fireplace surround and feature lighting.
Inspiration for an expansive contemporary formal open plan living room in Miami with beige walls, no tv, a ribbon fireplace, a metal fireplace surround and feature lighting.
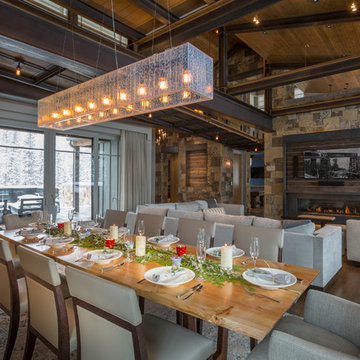
Josh Johnson
Expansive modern open plan living room in Denver with medium hardwood flooring, a metal fireplace surround and a wall mounted tv.
Expansive modern open plan living room in Denver with medium hardwood flooring, a metal fireplace surround and a wall mounted tv.
Luxury Living Room with a Metal Fireplace Surround Ideas and Designs
1