Luxury Living Room with a Metal Fireplace Surround Ideas and Designs
Refine by:
Budget
Sort by:Popular Today
121 - 140 of 1,239 photos
Item 1 of 3
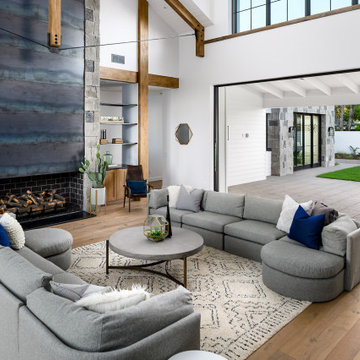
WINNER: Silver Award – One-of-a-Kind Custom or Spec 4,001 – 5,000 sq ft, Best in American Living Awards, 2019
Affectionately called The Magnolia, a reference to the architect's Southern upbringing, this project was a grass roots exploration of farmhouse architecture. Located in Phoenix, Arizona’s idyllic Arcadia neighborhood, the home gives a nod to the area’s citrus orchard history.
Echoing the past while embracing current millennial design expectations, this just-complete speculative family home hosts four bedrooms, an office, open living with a separate “dirty kitchen”, and the Stone Bar. Positioned in the Northwestern portion of the site, the Stone Bar provides entertainment for the interior and exterior spaces. With retracting sliding glass doors and windows above the bar, the space opens up to provide a multipurpose playspace for kids and adults alike.
Nearly as eyecatching as the Camelback Mountain view is the stunning use of exposed beams, stone, and mill scale steel in this grass roots exploration of farmhouse architecture. White painted siding, white interior walls, and warm wood floors communicate a harmonious embrace in this soothing, family-friendly abode.
Project Details // The Magnolia House
Architecture: Drewett Works
Developer: Marc Development
Builder: Rafterhouse
Interior Design: Rafterhouse
Landscape Design: Refined Gardens
Photographer: ProVisuals Media
Awards
Silver Award – One-of-a-Kind Custom or Spec 4,001 – 5,000 sq ft, Best in American Living Awards, 2019
Featured In
“The Genteel Charm of Modern Farmhouse Architecture Inspired by Architect C.P. Drewett,” by Elise Glickman for Iconic Life, Nov 13, 2019
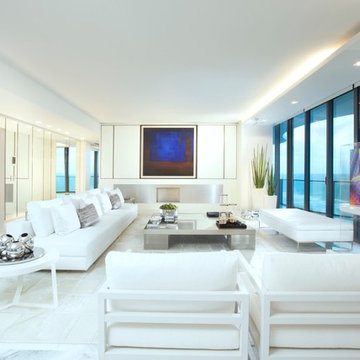
Miami Interior Designers - Residential Interior Design Project in Miami, FL. Regalia is an ultra-luxurious, one unit per floor residential tower. The 7600 square foot floor plate/balcony seen here was designed by Britto Charette.
Photo: Alexia Fodere
Modern interior decorators, Modern interior decorator, Contemporary Interior Designers, Contemporary Interior Designer, Interior design decorators, Interior design decorator, Interior Decoration and Design, Black Interior Designers, Black Interior Designer
Interior designer, Interior designers, Interior design decorators, Interior design decorator, Home interior designers, Home interior designer, Interior design companies, interior decorators, Interior decorator, Decorators, Decorator, Miami Decorators, Miami Decorator, Decorators, Miami Decorator, Miami Interior Design Firm, Interior Design Firms, Interior Designer Firm, Interior Designer Firms, Interior design, Interior designs, home decorators, Ocean front, Luxury home in Miami Beach, Living Room, master bedroom, master bathroom, powder room, Miami, Miami Interior Designers, Miami Interior Designer, Interior Designers Miami, Interior Designer Miami, Modern Interior Designers, Modern Interior Designer, Interior decorating Miami
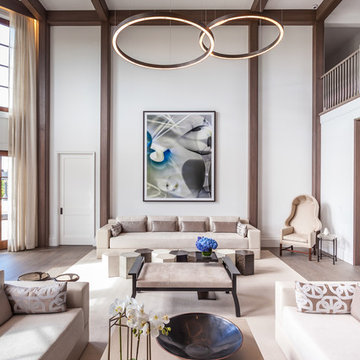
Sofia Joelsson Design
Expansive contemporary formal open plan living room in New York with white walls, medium hardwood flooring, a standard fireplace, a metal fireplace surround, no tv and grey floors.
Expansive contemporary formal open plan living room in New York with white walls, medium hardwood flooring, a standard fireplace, a metal fireplace surround, no tv and grey floors.
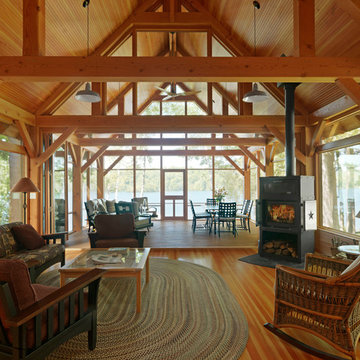
Susan Teare
Medium sized classic formal open plan living room in Burlington with medium hardwood flooring, a wood burning stove, no tv, a metal fireplace surround and brown floors.
Medium sized classic formal open plan living room in Burlington with medium hardwood flooring, a wood burning stove, no tv, a metal fireplace surround and brown floors.

Built on the beautiful Nepean River in Penrith overlooking the Blue Mountains. Capturing the water and mountain views were imperative as well as achieving a design that catered for the hot summers and cold winters in Western Sydney. Before we could embark on design, pre-lodgement meetings were held with the head of planning to discuss all the environmental constraints surrounding the property. The biggest issue was potential flooding. Engineering flood reports were prepared prior to designing so we could design the correct floor levels to avoid the property from future flood waters.
The design was created to capture as much of the winter sun as possible and blocking majority of the summer sun. This is an entertainer's home, with large easy flowing living spaces to provide the occupants with a certain casualness about the space but when you look in detail you will see the sophistication and quality finishes the owner was wanting to achieve.
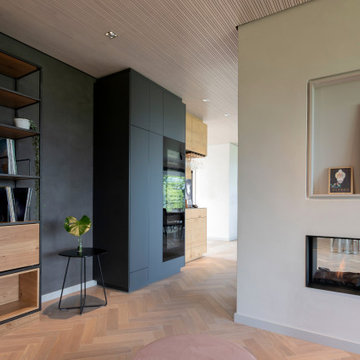
Jedes Möbel mit Funktion. Das Stahlregalmöbel nimmt die Plattensammlung der Bauherren auf, daneben ist der Weintemperierschrank harmonisch in ein Einbaumöbel integriert.
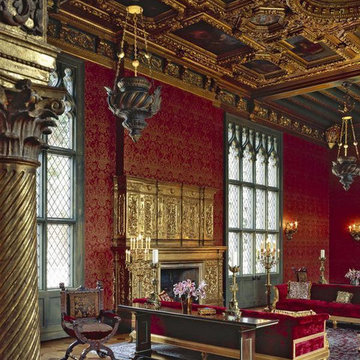
Photo of a large victorian formal open plan living room in Other with green walls, medium hardwood flooring, a standard fireplace, a metal fireplace surround, no tv and brown floors.
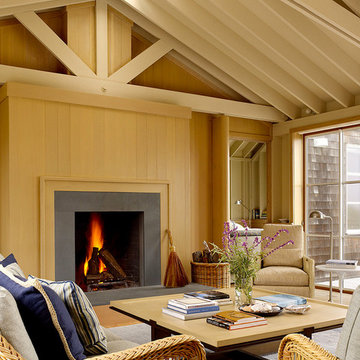
Small nautical formal open plan living room in San Francisco with beige walls, light hardwood flooring, a standard fireplace, a metal fireplace surround and no tv.
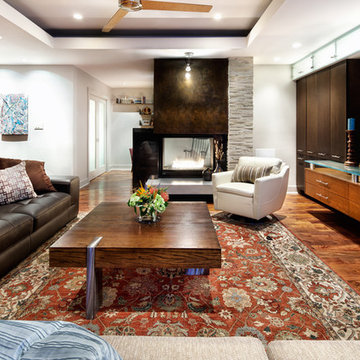
Design: Mark Lind
Project Management: Jon Strain
Photography: Paul Finkel, 2012
Medium sized contemporary open plan living room in Austin with white walls, medium hardwood flooring, a two-sided fireplace, a metal fireplace surround and a wall mounted tv.
Medium sized contemporary open plan living room in Austin with white walls, medium hardwood flooring, a two-sided fireplace, a metal fireplace surround and a wall mounted tv.
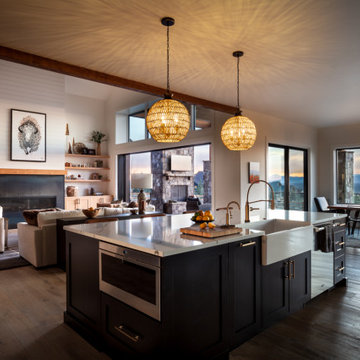
Truly a great room, where friends and family are welcomed around a grand kitchen island, invited to a spacious living and dining experience - inside or out - and treated to the most breathtaking views Central Oregon has to offer. Photography by Chris Murray Productions
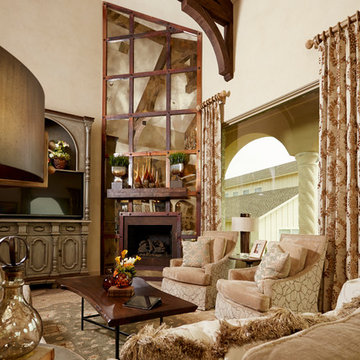
This spacious living room is a reflection of Italian inspired design. The warm copper and cream hues make this open space feel cozy and inviting. Custom drapery and hand-picked hardware bring the eye upward to the beautifully constructed beams and glowing copper chandeliers. The plush sofas and armchairs, custom upholstered with high-grade velvet and interesting patterned fabric, are perfect for entertaining and luxury living. The floor to ceiling antiqued mirror and copper fireplace is a stunning piece of craftsmanship while tying the room together.
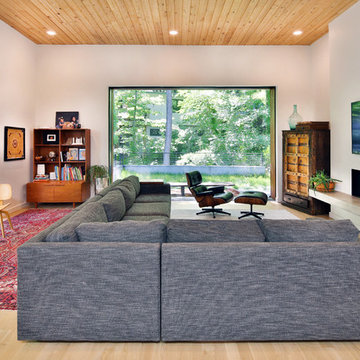
Architect: Szostak Design, Inc.
Photo: Jim Sink
Medium sized contemporary open plan living room in Raleigh with white walls, light hardwood flooring, a ribbon fireplace, a metal fireplace surround, a wall mounted tv and beige floors.
Medium sized contemporary open plan living room in Raleigh with white walls, light hardwood flooring, a ribbon fireplace, a metal fireplace surround, a wall mounted tv and beige floors.
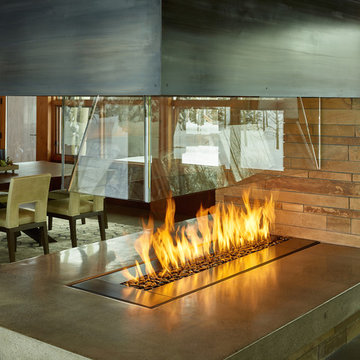
David Agnello
Expansive contemporary open plan living room in Portland with concrete flooring, a two-sided fireplace and a metal fireplace surround.
Expansive contemporary open plan living room in Portland with concrete flooring, a two-sided fireplace and a metal fireplace surround.

Miami Interior Designers - Residential Interior Design Project in Miami, FL. Regalia is an ultra-luxurious, one unit per floor residential tower. The 7600 square foot floor plate/balcony seen here was designed by Britto Charette.
Photo: Alexia Fodere
Designers: Britto Charette
www.brittocharette.com
Modern interior decorators, Modern interior decorator, Contemporary Interior Designers, Contemporary Interior Designer, Interior design decorators, Interior design decorator, Interior Decoration and Design, Black Interior Designers, Black Interior Designer
Interior designer, Interior designers, Interior design decorators, Interior design decorator, Home interior designers, Home interior designer, Interior design companies, interior decorators, Interior decorator, Decorators, Decorator, Miami Decorators, Miami Decorator, Decorators, Miami Decorator, Miami Interior Design Firm, Interior Design Firms, Interior Designer Firm, Interior Designer Firms, Interior design, Interior designs, home decorators, Ocean front, Luxury home in Miami Beach, Living Room, master bedroom, master bathroom, powder room, Miami, Miami Interior Designers, Miami Interior Designer, Interior Designers Miami, Interior Designer Miami, Modern Interior Designers, Modern Interior Designer, Interior decorating Miami
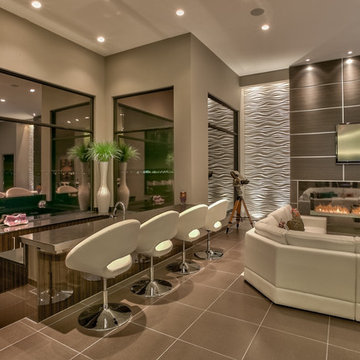
Home Built by Arjay Builders Inc.
Photo by Amoura Productions
This is an example of an expansive contemporary open plan living room in Omaha with grey walls, a ribbon fireplace, a wall mounted tv, a home bar, a metal fireplace surround and brown floors.
This is an example of an expansive contemporary open plan living room in Omaha with grey walls, a ribbon fireplace, a wall mounted tv, a home bar, a metal fireplace surround and brown floors.
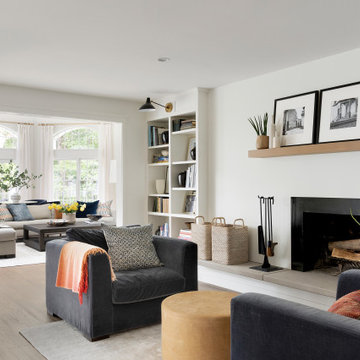
This beautiful French Provincial home is set on 10 acres, nestled perfectly in the oak trees. The original home was built in 1974 and had two large additions added; a great room in 1990 and a main floor master suite in 2001. This was my dream project: a full gut renovation of the entire 4,300 square foot home! I contracted the project myself, and we finished the interior remodel in just six months. The exterior received complete attention as well. The 1970s mottled brown brick went white to completely transform the look from dated to classic French. Inside, walls were removed and doorways widened to create an open floor plan that functions so well for everyday living as well as entertaining. The white walls and white trim make everything new, fresh and bright. It is so rewarding to see something old transformed into something new, more beautiful and more functional.
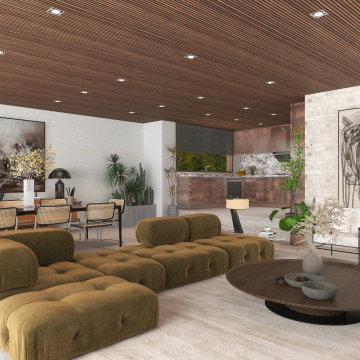
This Hampstead detached house was built specifically with a young professional in mind. We captured a classic 70s feel in our design, which makes the home a great place for entertaining. The main living area is large open space with an impressive fireplace that sits on a low board of Rosso Levanto marble and has been clad in oxidized copper. We've used the same copper to clad the kitchen cabinet doors, bringing out the texture of the Calacatta viola marble worktop and backsplash. Finally, iconic pieces of furniture by major designers help elevate this unique space, giving it an added touch of glamour.
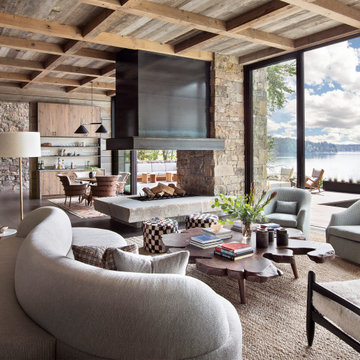
Modern Metal and Stone Fireplace
Inspiration for a large rustic open plan living room in Other with a home bar, dark hardwood flooring, a two-sided fireplace, a metal fireplace surround and a built-in media unit.
Inspiration for a large rustic open plan living room in Other with a home bar, dark hardwood flooring, a two-sided fireplace, a metal fireplace surround and a built-in media unit.
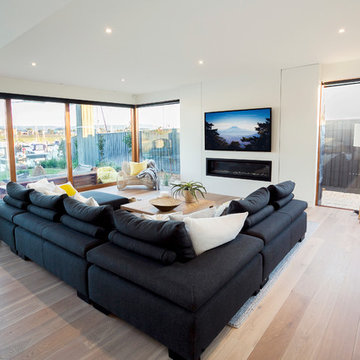
JPD Photography
This is an example of a large contemporary open plan living room in Other with light hardwood flooring, a standard fireplace, a metal fireplace surround, a wall mounted tv, white walls and beige floors.
This is an example of a large contemporary open plan living room in Other with light hardwood flooring, a standard fireplace, a metal fireplace surround, a wall mounted tv, white walls and beige floors.
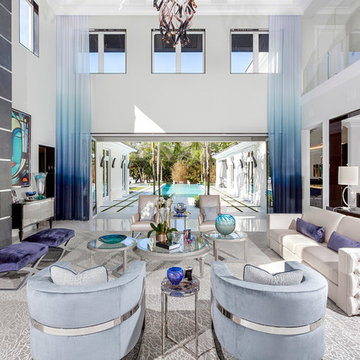
ibi Designs
Inspiration for an expansive contemporary enclosed living room in Miami with white walls, porcelain flooring, a ribbon fireplace, a metal fireplace surround, no tv and white floors.
Inspiration for an expansive contemporary enclosed living room in Miami with white walls, porcelain flooring, a ribbon fireplace, a metal fireplace surround, no tv and white floors.
Luxury Living Room with a Metal Fireplace Surround Ideas and Designs
7