Luxury Living Room with Grey Floors Ideas and Designs
Refine by:
Budget
Sort by:Popular Today
1 - 20 of 2,137 photos
Item 1 of 3
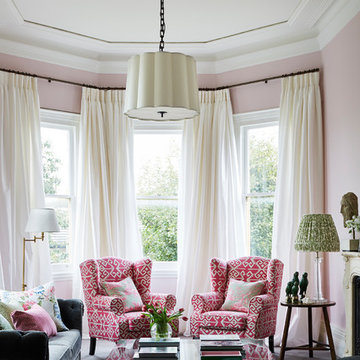
Christine Francis Photographer
Photo of a large traditional formal enclosed living room in Other with pink walls, carpet, a standard fireplace, a stone fireplace surround, no tv and grey floors.
Photo of a large traditional formal enclosed living room in Other with pink walls, carpet, a standard fireplace, a stone fireplace surround, no tv and grey floors.
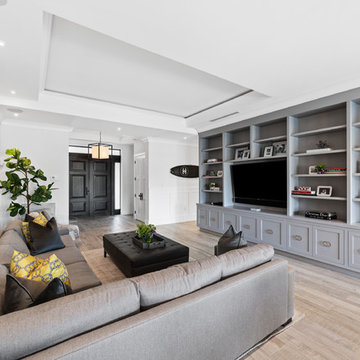
Transitional living room with grey oak floors and wainscoting.
Inspiration for a large beach style open plan living room in Miami with white walls, a built-in media unit, grey floors and porcelain flooring.
Inspiration for a large beach style open plan living room in Miami with white walls, a built-in media unit, grey floors and porcelain flooring.

Interior Designer Rebecca Robeson designed this downtown loft to reflect the homeowners LOVE FOR THE LOFT! With an energetic look on life, this homeowner wanted a high-quality home with casual sensibility. Comfort and easy maintenance were high on the list...
Rebecca and team went to work transforming this 2,000-sq. ft. condo in a record 6 months.
The team at Robeson Design on executed Rebecca's vision to insure every detail was built to perfection.
18 linear feet of seating is provided by this super comfortable sectional sofa. 4 small benches with tufted distressed leather tops form together to make one large coffee table but are mobile for the user's needs. Harvest colored velvet pillows tossed about create a warm and inviting atmosphere. Perhaps the favorite elements in this Loft Living Room are the multi hide patchwork rug and the spectacular 72" round light fixture that hangs unassumingly over the seating area.
The project was completed on time and the homeowners are thrilled... And it didn't hurt that the ball field was the awesome view out the Living Room window.
In this home, all of the window treatments, built-in cabinetry and many of the furniture pieces, are custom designs by Interior Designer Rebecca Robeson made specifically for this project.
Rugs - Aja Rugs, LaJolla
Earthwood Custom Remodeling, Inc.
Exquisite Kitchen Design
Rocky Mountain Hardware
Photos by Ryan Garvin Photography
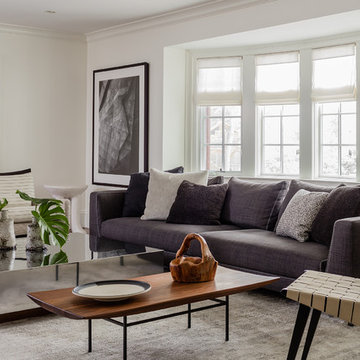
Michael Lee
This is an example of a large traditional formal enclosed living room in Boston with white walls, grey floors, medium hardwood flooring and no tv.
This is an example of a large traditional formal enclosed living room in Boston with white walls, grey floors, medium hardwood flooring and no tv.

Paul Craig photo for Cochrane Design www.cochranedesign.com
©Paul Craig 2014 All Rights Reserved
Photo of a medium sized traditional formal enclosed living room in London with blue walls, a standard fireplace and grey floors.
Photo of a medium sized traditional formal enclosed living room in London with blue walls, a standard fireplace and grey floors.

Level Three: Two chairs, arranged in the Penthouse office nook space, create an intimate seating area. These swivel chairs are perfect in a setting where one can choose to enjoy wonderful mountain vistas from so many vantage points!
Photograph © Darren Edwards, San Diego

The upstairs hall features a long catwalk that overlooks the main living.
Inspiration for a large contemporary open plan living room in Seattle with white walls, medium hardwood flooring, a standard fireplace, a metal fireplace surround, a wall mounted tv, grey floors and feature lighting.
Inspiration for a large contemporary open plan living room in Seattle with white walls, medium hardwood flooring, a standard fireplace, a metal fireplace surround, a wall mounted tv, grey floors and feature lighting.

This is an example of a large farmhouse open plan living room in San Francisco with beige walls, a standard fireplace, a concrete fireplace surround, grey floors and exposed beams.

This is an example of a medium sized contemporary open plan living room feature wall in London with a home bar, beige walls, medium hardwood flooring, a stone fireplace surround, a built-in media unit and grey floors.

Modern interior remodel of a 1990's townhouse with the integration of a floating gas fireplace, completely suspended from the ceiling.
Inspiration for a medium sized contemporary formal open plan living room in Montreal with white walls, ceramic flooring, a hanging fireplace, a metal fireplace surround, a wall mounted tv and grey floors.
Inspiration for a medium sized contemporary formal open plan living room in Montreal with white walls, ceramic flooring, a hanging fireplace, a metal fireplace surround, a wall mounted tv and grey floors.
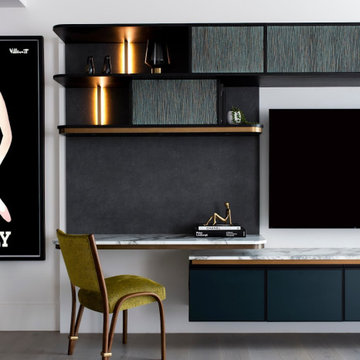
Inspiration for a medium sized contemporary formal open plan living room in Melbourne with yellow walls, light hardwood flooring, a wall mounted tv and grey floors.

Modern living room off of entry door with floating stairs and gas fireplace.
Medium sized contemporary living room in Baltimore with multi-coloured walls, porcelain flooring, a standard fireplace, a stone fireplace surround, a wall mounted tv, grey floors and a drop ceiling.
Medium sized contemporary living room in Baltimore with multi-coloured walls, porcelain flooring, a standard fireplace, a stone fireplace surround, a wall mounted tv, grey floors and a drop ceiling.
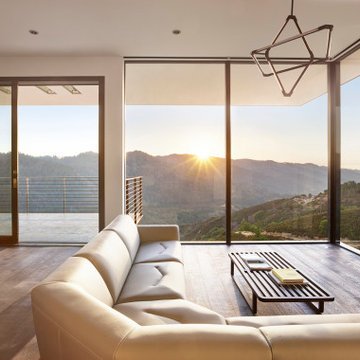
Living room open to the kitchen with large windows and roof overhang has radiant heaters for outdoor dining on the large cantilevered deck.
This is an example of a medium sized modern open plan living room in San Francisco with white walls, dark hardwood flooring and grey floors.
This is an example of a medium sized modern open plan living room in San Francisco with white walls, dark hardwood flooring and grey floors.
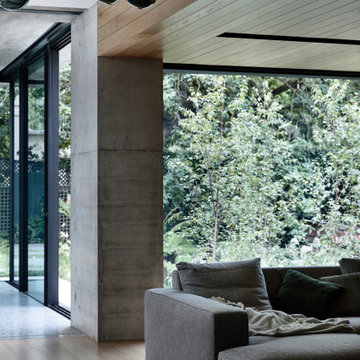
Photo of a large open plan living room in Melbourne with grey walls, concrete flooring and grey floors.

Polished concrete floors and expansive floor to ceiling joinery frames the interior of this generous lounge room. The mud room off the entry can be seen in the distance, usually concealed behind sliding doors.
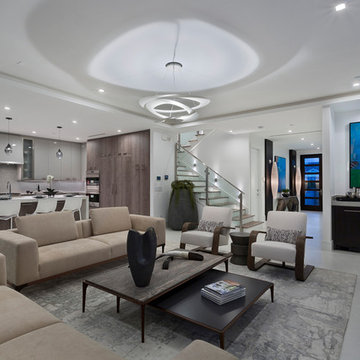
Living room
This is an example of a medium sized contemporary formal open plan living room in Other with white walls, porcelain flooring, a wall mounted tv, grey floors and no fireplace.
This is an example of a medium sized contemporary formal open plan living room in Other with white walls, porcelain flooring, a wall mounted tv, grey floors and no fireplace.

Living Room
Medium sized midcentury formal open plan living room in Miami with white walls, a concrete fireplace surround, grey floors, no tv, slate flooring and no fireplace.
Medium sized midcentury formal open plan living room in Miami with white walls, a concrete fireplace surround, grey floors, no tv, slate flooring and no fireplace.

A conversion of an industrial unit, the ceiling was left unfinished, along with exposed columns and beams. The newly polished concrete floor adds sparkle, and is softened by a oversized rug for the lounging sofa. Large movable poufs create a dynamic space suited for transition from family afternoons to cocktails with friends.
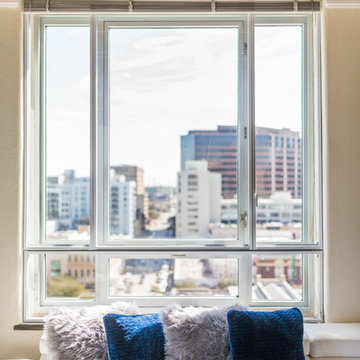
Small industrial mezzanine living room in Austin with beige walls, concrete flooring, no fireplace, a wall mounted tv and grey floors.

Interior Designer Rebecca Robeson designed this downtown loft to reflect the homeowners LOVE FOR THE LOFT! With an energetic look on life, this homeowner wanted a high-quality home with casual sensibility. Comfort and easy maintenance were high on the list...
Rebecca and team went to work transforming this 2,000-sq.ft. condo in a record 6 months.
Contractor Ryan Coats (Earthwood Custom Remodeling, Inc.) lead a team of highly qualified sub-contractors throughout the project and over the finish line.
8" wide hardwood planks of white oak replaced low quality wood floors, 6'8" French doors were upgraded to 8' solid wood and frosted glass doors, used brick veneer and barn wood walls were added as well as new lighting throughout. The outdated Kitchen was gutted along with Bathrooms and new 8" baseboards were installed. All new tile walls and backsplashes as well as intricate tile flooring patterns were brought in while every countertop was updated and replaced. All new plumbing and appliances were included as well as hardware and fixtures. Closet systems were designed by Robeson Design and executed to perfection. State of the art sound system, entertainment package and smart home technology was integrated by Ryan Coats and his team.
Exquisite Kitchen Design, (Denver Colorado) headed up the custom cabinetry throughout the home including the Kitchen, Lounge feature wall, Bathroom vanities and the Living Room entertainment piece boasting a 9' slab of Fumed White Oak with a live edge. Paul Anderson of EKD worked closely with the team at Robeson Design on Rebecca's vision to insure every detail was built to perfection.
The project was completed on time and the homeowners are thrilled... And it didn't hurt that the ball field was the awesome view out the Living Room window.
In this home, all of the window treatments, built-in cabinetry and many of the furniture pieces, are custom designs by Interior Designer Rebecca Robeson made specifically for this project.
Rocky Mountain Hardware
Earthwood Custom Remodeling, Inc.
Exquisite Kitchen Design
Rugs - Aja Rugs, LaJolla
Photos by Ryan Garvin Photography
Luxury Living Room with Grey Floors Ideas and Designs
1