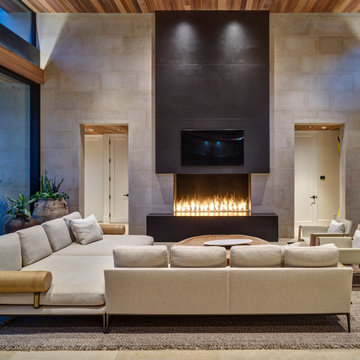Luxury Living Room with Limestone Flooring Ideas and Designs
Refine by:
Budget
Sort by:Popular Today
101 - 120 of 602 photos
Item 1 of 3
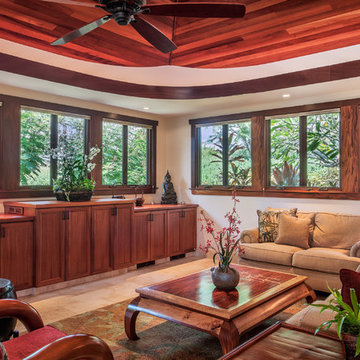
Living room area with custom lift tv cabinet in mahogany. Custom mango and mahogany coffee table with inlaid design.
This is an example of a large world-inspired open plan living room in Hawaii with white walls, limestone flooring and a concealed tv.
This is an example of a large world-inspired open plan living room in Hawaii with white walls, limestone flooring and a concealed tv.
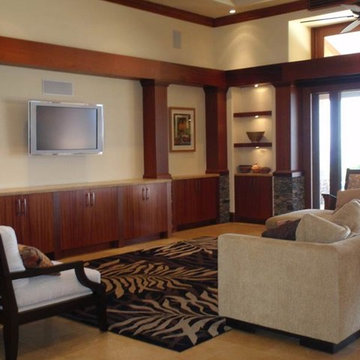
Pocketing mahogany doors. Hidden roll shades. Mahogany wrapped structure. Vaulting ceiling. Limestone floor with mosaic yellow onyx accents. Millwork shelving designed in for art collections and family photos. McGuire lounge chairs and Kreiss sofa with the clients tropical rug.
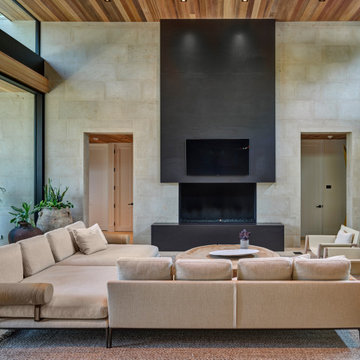
Photo of a large contemporary open plan living room in Other with limestone flooring, beige walls, a standard fireplace, a wall mounted tv, beige floors and a wood ceiling.
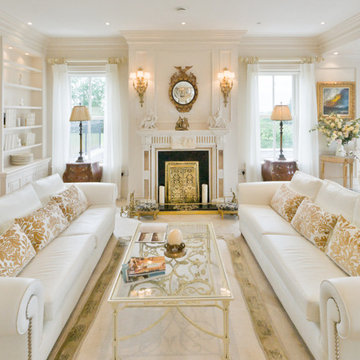
Beautiful Living Room, Steeped in classical tradition
Photo by Florian Knorn
This is an example of a large victorian formal open plan living room in Toronto with beige walls, limestone flooring, a standard fireplace, a stone fireplace surround, no tv and beige floors.
This is an example of a large victorian formal open plan living room in Toronto with beige walls, limestone flooring, a standard fireplace, a stone fireplace surround, no tv and beige floors.
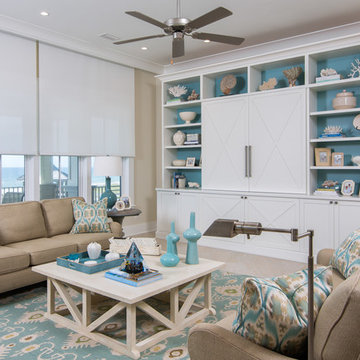
Greg Reigler
Photo of a large beach style open plan living room in Birmingham with beige walls, limestone flooring, a built-in media unit and feature lighting.
Photo of a large beach style open plan living room in Birmingham with beige walls, limestone flooring, a built-in media unit and feature lighting.
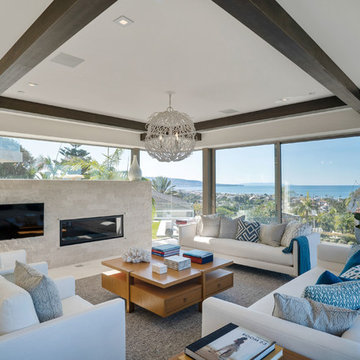
Inspiration for a large contemporary formal open plan living room in San Diego with white walls, limestone flooring, a ribbon fireplace, a stone fireplace surround, a wall mounted tv and white floors.
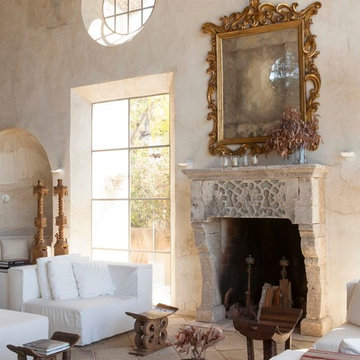
Antique limestone fireplace, architectural element, stone portals, reclaimed limestone floors, and opus sectile inlayes were all supplied by Ancient Surfaces for this one of a kind $20 million Ocean front Malibu estate that sits right on the sand.
For more information and photos of our products please visit us at: www.AncientSurfaces.com
or call us at: (212) 461-0245
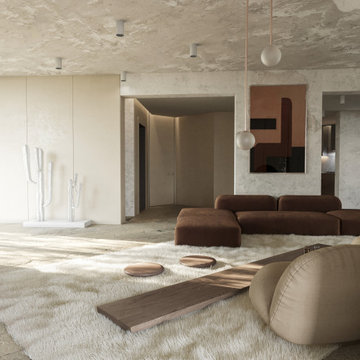
Small modern mezzanine living room in Miami with beige walls, limestone flooring and beige floors.

This expansive living area can host a variety of functions from a few guests to a huge party. Vast, floor to ceiling, glass doors slide across to open one side into the garden.
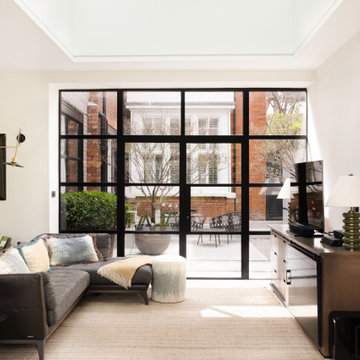
This Wimbledon family home we have been designing and building in phases over 4 years.
After completing the upstairs bathrooms, we set to work on the main kitchen/living area. With architectural input this new space is now filled with light, thanks to the large 3m x 3m skylight above the seating area.
The limestone diagonal flooring was inspired by a well worn Caribbean villa that brings great joy to this family. An earthy masculine colour palette grounds the scheme, with a reading area for the adult members of the team.
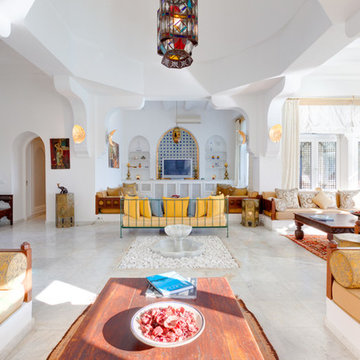
Rick Liston
Photo of a large mediterranean formal open plan living room in Other with white walls, a freestanding tv, limestone flooring and no fireplace.
Photo of a large mediterranean formal open plan living room in Other with white walls, a freestanding tv, limestone flooring and no fireplace.
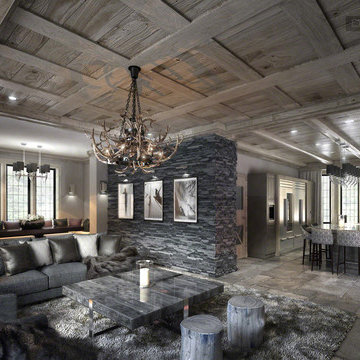
We creatively extended this property enormously using considered space planning. The owners' style for this country residence was to lean considerably on the luxurious textures of a ultra high-end ski chalet. The family area flows through to the Kitchen dining at the far end.
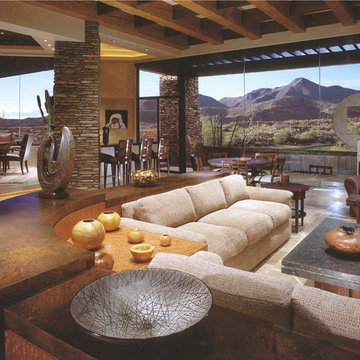
Comfortable and elegant, this living room has several conversation areas. The various textures include stacked stone columns, copper-clad beams exotic wood veneers, metal and glass.
Project designed by Susie Hersker’s Scottsdale interior design firm Design Directives. Design Directives is active in Phoenix, Paradise Valley, Cave Creek, Carefree, Sedona, and beyond.
For more about Design Directives, click here: https://susanherskerasid.com/
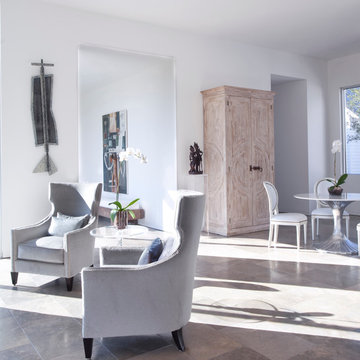
Interior design by Vikki Leftwich, furnishings from Villa Vici || photo: Chad Chenier
Expansive contemporary open plan living room in New Orleans with a music area, white walls and limestone flooring.
Expansive contemporary open plan living room in New Orleans with a music area, white walls and limestone flooring.
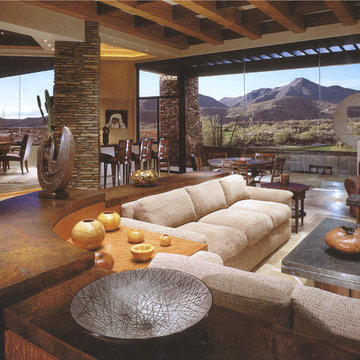
Inspiration for an expansive open plan living room in Phoenix with a home bar, beige walls, limestone flooring, a standard fireplace, a stone fireplace surround and a concealed tv.

Description: In early 1994, the architects began work on the project and while in construction (demolition, grading and foundations) the owner, due to circumstances beyond his control, halted all construction of the project. Seven years later the owner returned to the architects and asked them to complete the partially constructed house. Due to code changes, city ordinances and a wide variety of obstacles it was determined that the house was unable to be completed as originally designed.
After much consideration the client asked the architect if it were possible to alter/remodel the partially constructed house, which was a remodel/addition to a 1970’s ranch style house, into a project that fit into current zoning and structural codes. The owner also requested that the house’s footprint and partially constructed foundations remain to avoid the need for further entitlements and delays on an already long overdue and difficult hillside site.
The architects’ main challenge was how to alter the design that reflected an outdated philosophical approach to architecture that was nearly a decade old. How could the house be re-conceived reflecting the architect and client’s maturity on a ten-year-old footprint?
The answer was to remove almost all of the previously proposed existing interior walls and transform the existing footprint into a pavilion-like structure that allows the site to in a sense “pass through the house”. This allowed the client to take better advantage of a limited and restricted building area while capturing extraordinary panoramic views of the San Fernando Valley and Hollywood Hills. Large 22-foot high custom sliding glass doors allow the interior and exterior to become one. Even the studio is separated from the house and connected only by an exterior bridge. Private spaces are treated as loft-like spaces capturing volume and views while maintaining privacy.
Limestone floors extend from inside to outside and into the lap pool that runs the entire length of the house creating a horizon line at the edge of the view. Other natural materials such as board formed concrete, copper, steel and cherry provides softness to the objects that seem to float within the interior volume. By placing objects and materials "outside the frame," a new frame of reference deepens our sense of perception. Art does not reproduce what we see; rather it makes us see.
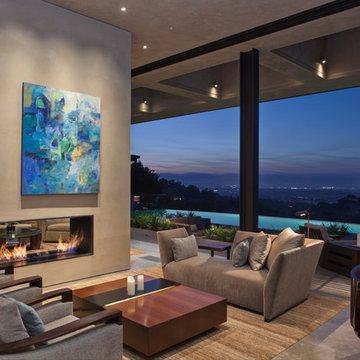
Interior Designer Jacques Saint Dizier
Landscape Architect Dustin Moore of Strata
while with Suzman Cole Design Associates
Frank Paul Perez, Red Lily Studios

Michael Hunter
Photo of a medium sized traditional formal enclosed living room in Austin with limestone flooring, a standard fireplace, a stone fireplace surround, no tv and grey walls.
Photo of a medium sized traditional formal enclosed living room in Austin with limestone flooring, a standard fireplace, a stone fireplace surround, no tv and grey walls.
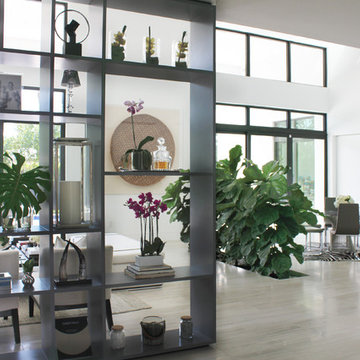
Photo of a large formal open plan living room in Miami with white walls, limestone flooring and beige floors.
Luxury Living Room with Limestone Flooring Ideas and Designs
6
