Luxury Living Space with All Types of Fireplace Ideas and Designs
Refine by:
Budget
Sort by:Popular Today
141 - 160 of 28,386 photos
Item 1 of 3

The focal point of the formal living room is the transitional fireplace. The hearth and surround are 3cm Arabescato Orobico Grigio with eased edges.
This is an example of a large traditional formal open plan living room in Chicago with grey walls, no tv, a coffered ceiling, dark hardwood flooring, a standard fireplace, a stone fireplace surround and brown floors.
This is an example of a large traditional formal open plan living room in Chicago with grey walls, no tv, a coffered ceiling, dark hardwood flooring, a standard fireplace, a stone fireplace surround and brown floors.

Inspiration for an expansive farmhouse open plan living room in Salt Lake City with white walls, light hardwood flooring, a standard fireplace, a stone fireplace surround, a wall mounted tv and beige floors.

Inspiration for an expansive contemporary enclosed living room in Paris with blue walls, medium hardwood flooring, a standard fireplace, a metal fireplace surround and a freestanding tv.
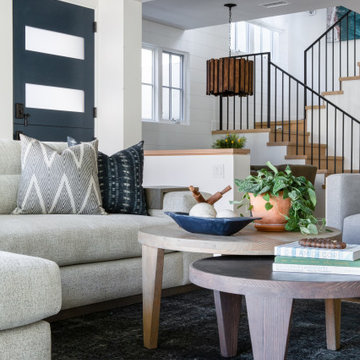
Inspiration for a large nautical open plan games room in Orange County with white walls, light hardwood flooring, a ribbon fireplace, a stone fireplace surround, no tv and beige floors.

Inspired by the majesty of the Northern Lights and this family's everlasting love for Disney, this home plays host to enlighteningly open vistas and playful activity. Like its namesake, the beloved Sleeping Beauty, this home embodies family, fantasy and adventure in their truest form. Visions are seldom what they seem, but this home did begin 'Once Upon a Dream'. Welcome, to The Aurora.
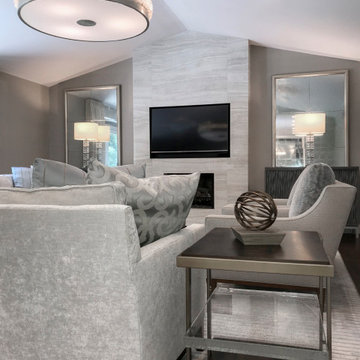
My client wanted all light fabrics and was very afraid of anything dark. I went with a theme with soft and white paisley fabrics and tape trim details. The main feature of this room is the beautifully renovated fireplace featuring Italian porcelain. For the custom cabinetry on both sides of the custom designed fireplace, I did the doors with a ripple inset, a touch latch door with no hardware finished with a custom painted metal base
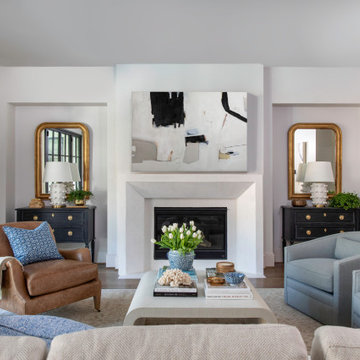
Inspiration for a large classic formal living room in Houston with medium hardwood flooring, a plastered fireplace surround, white walls, a standard fireplace and no tv.

The fireplace wall was created from oversize porcelain slabs to achieve a back-to-back fluid pattern not corrupted by grout. This product was supplied by Modern Tile & Carpet and put together like an intricate jigsaw puzzle around a hearth.

Family Room
This is an example of a medium sized modern open plan games room in Miami with beige walls, light hardwood flooring, a standard fireplace, a concrete fireplace surround, a built-in media unit and beige floors.
This is an example of a medium sized modern open plan games room in Miami with beige walls, light hardwood flooring, a standard fireplace, a concrete fireplace surround, a built-in media unit and beige floors.

Visit The Korina 14803 Como Circle or call 941 907.8131 for additional information.
3 bedrooms | 4.5 baths | 3 car garage | 4,536 SF
The Korina is John Cannon’s new model home that is inspired by a transitional West Indies style with a contemporary influence. From the cathedral ceilings with custom stained scissor beams in the great room with neighboring pristine white on white main kitchen and chef-grade prep kitchen beyond, to the luxurious spa-like dual master bathrooms, the aesthetics of this home are the epitome of timeless elegance. Every detail is geared toward creating an upscale retreat from the hectic pace of day-to-day life. A neutral backdrop and an abundance of natural light, paired with vibrant accents of yellow, blues, greens and mixed metals shine throughout the home.

Roehner Ryan
This is an example of a large rural mezzanine games room in Phoenix with a game room, white walls, light hardwood flooring, a standard fireplace, a brick fireplace surround, a wall mounted tv and beige floors.
This is an example of a large rural mezzanine games room in Phoenix with a game room, white walls, light hardwood flooring, a standard fireplace, a brick fireplace surround, a wall mounted tv and beige floors.
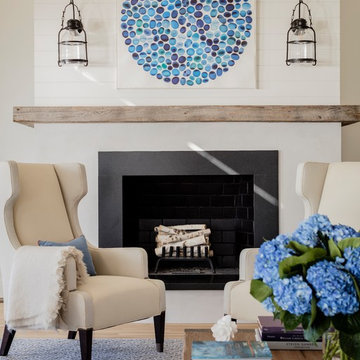
Photography by Michael J. Lee
Inspiration for a large beach style open plan living room in New York with white walls, medium hardwood flooring, a standard fireplace, a stone fireplace surround, no tv and blue floors.
Inspiration for a large beach style open plan living room in New York with white walls, medium hardwood flooring, a standard fireplace, a stone fireplace surround, no tv and blue floors.
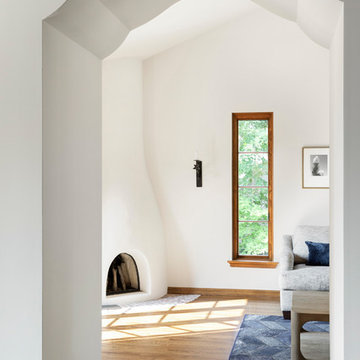
Spacecrafting Photography
Inspiration for a large mediterranean living room in Minneapolis with white walls, light hardwood flooring, a corner fireplace, a plastered fireplace surround and brown floors.
Inspiration for a large mediterranean living room in Minneapolis with white walls, light hardwood flooring, a corner fireplace, a plastered fireplace surround and brown floors.
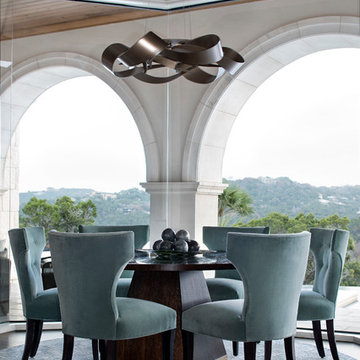
Large contemporary open plan games room in Austin with white walls, dark hardwood flooring, a standard fireplace, a stone fireplace surround and a freestanding tv.

Gold, white and black formal living room with soft, comfortable furnishings on handknotted rugs.
White, gold and almost black are used in this very large, traditional remodel of an original Landry Group Home, filled with contemporary furniture, modern art and decor. White painted moldings on walls and ceilings, combined with black stained wide plank wood flooring. Very grand spaces, including living room, family room, dining room and music room feature hand knotted rugs in modern light grey, gold and black free form styles. All large rooms, including the master suite, feature white painted fireplace surrounds in carved moldings. Music room is stunning in black venetian plaster and carved white details on the ceiling with burgandy velvet upholstered chairs and a burgandy accented Baccarat Crystal chandelier. All lighting throughout the home, including the stairwell and extra large dining room hold Baccarat lighting fixtures. Master suite is composed of his and her baths, a sitting room divided from the master bedroom by beautiful carved white doors. Guest house shows arched white french doors, ornate gold mirror, and carved crown moldings. All the spaces are comfortable and cozy with warm, soft textures throughout. Project Location: Lake Sherwood, Westlake, California. Project designed by Maraya Interior Design. From their beautiful resort town of Ojai, they serve clients in Montecito, Hope Ranch, Malibu and Calabasas, across the tri-county area of Santa Barbara, Ventura and Los Angeles, south to Hidden Hills.
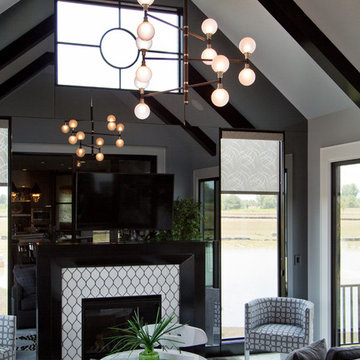
Photo of a large traditional conservatory in Kansas City with ceramic flooring, a standard fireplace, a tiled fireplace surround, a standard ceiling and white floors.
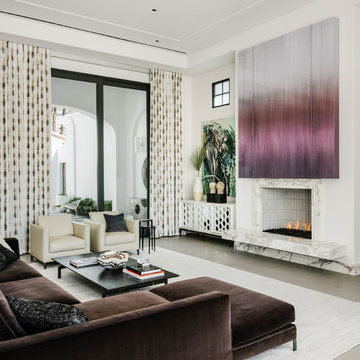
Photo by Lance Gerber
Photo of a medium sized modern open plan living room in Los Angeles with white walls, porcelain flooring, a standard fireplace, a stone fireplace surround, a freestanding tv and grey floors.
Photo of a medium sized modern open plan living room in Los Angeles with white walls, porcelain flooring, a standard fireplace, a stone fireplace surround, a freestanding tv and grey floors.
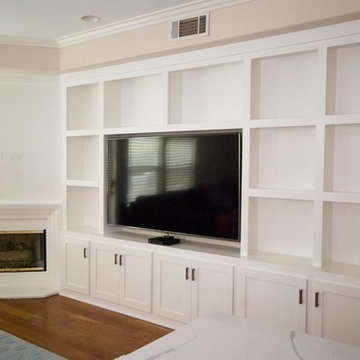
Built-in entertainment center that wraps around fireplace. Symmetrical shelving spaces and custom fit television nook.
Design ideas for a large contemporary enclosed games room in Orange County with dark hardwood flooring, a corner fireplace, a wooden fireplace surround and a built-in media unit.
Design ideas for a large contemporary enclosed games room in Orange County with dark hardwood flooring, a corner fireplace, a wooden fireplace surround and a built-in media unit.
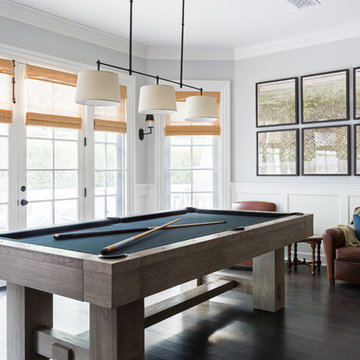
Amy Bartlam
Large traditional open plan games room in Los Angeles with a game room, grey walls, dark hardwood flooring, brown floors, a standard fireplace, a brick fireplace surround and no tv.
Large traditional open plan games room in Los Angeles with a game room, grey walls, dark hardwood flooring, brown floors, a standard fireplace, a brick fireplace surround and no tv.

The original ceiling, comprised of exposed wood deck and beams, was revealed after being concealed by a flat ceiling for many years. The beams and decking were bead blasted and refinished (the original finish being damaged by multiple layers of paint); the intact ceiling of another nearby Evans' home was used to confirm the stain color and technique.
Architect: Gene Kniaz, Spiral Architects
General Contractor: Linthicum Custom Builders
Photo: Maureen Ryan Photography
Luxury Living Space with All Types of Fireplace Ideas and Designs
8



