Luxury Living Space with All Types of Fireplace Ideas and Designs
Refine by:
Budget
Sort by:Popular Today
161 - 180 of 28,386 photos
Item 1 of 3

The original ceiling, comprised of exposed wood deck and beams, was revealed after being concealed by a flat ceiling for many years. The beams and decking were bead blasted and refinished (the original finish being damaged by multiple layers of paint); the intact ceiling of another nearby Evans' home was used to confirm the stain color and technique.
Architect: Gene Kniaz, Spiral Architects
General Contractor: Linthicum Custom Builders
Photo: Maureen Ryan Photography

Entertain with style in this expansive family room with full size bar. Large TV's on both walls.
openhomesphotography.com
Expansive traditional open plan games room in San Francisco with a home bar, white walls, light hardwood flooring, a ribbon fireplace, a metal fireplace surround, a wall mounted tv and beige floors.
Expansive traditional open plan games room in San Francisco with a home bar, white walls, light hardwood flooring, a ribbon fireplace, a metal fireplace surround, a wall mounted tv and beige floors.
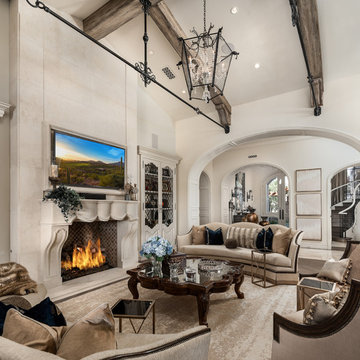
No family room is complete without a stone fireplace surround.
Expansive modern open plan games room in Phoenix with beige walls, medium hardwood flooring, a standard fireplace, a stone fireplace surround, a built-in media unit and brown floors.
Expansive modern open plan games room in Phoenix with beige walls, medium hardwood flooring, a standard fireplace, a stone fireplace surround, a built-in media unit and brown floors.
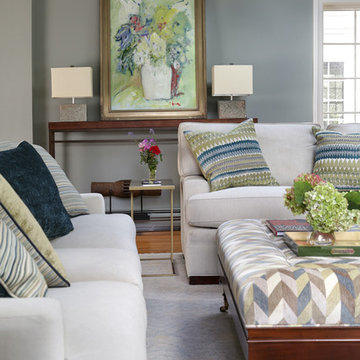
My clients always wanted a fireplace in the family room but could not build the necessary chimney due to building restrictions. To overcome this obstacle we installed an Eco Smart bio fuel fireplace. which became the focal point of the room. Next we added custom cabinetry for storage which coordinated with the kitchen (which is an open room adjacent to this space). Custom furnishings from American Leather and Hickory Chair were selected for my tall client. High performance fabrics were selected to provide worry free enjoyment of the furniture. Finishing accent pieces from Charleston Forge add a warm and contemporary vibe to the pace. The dark stain is a beautiful contrast to the lighter colorway. As you can see there are 2 skylights and 2 very large windows so light is not a problem but sun and heat are. With the height of the ceilings, we needed a large but good looking ceiling fan to control the temperature. An oversize custom ceiling fan was chosen. The walls are a coordinated blue grey to compliment the Venetian plaster finished fireplace column. The rear wall is painted a contrasting color to highlight the fireplace and the built in cherry cabinetry. a Vintage Patchwork rug defines the furniture area and helps soften the sound in the room Custom artwork by the clients mother add the final touches. Peter Rymwid Architectural Photography

Peter Landers Photography
Large contemporary formal enclosed living room in London with white walls, light hardwood flooring, a standard fireplace, a stone fireplace surround and a built-in media unit.
Large contemporary formal enclosed living room in London with white walls, light hardwood flooring, a standard fireplace, a stone fireplace surround and a built-in media unit.
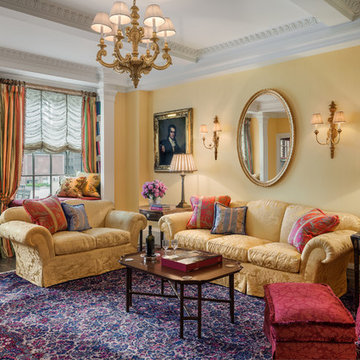
Living room
Photo credit: Tom Crane
This is an example of a medium sized victorian formal enclosed living room in New York with yellow walls, brown floors, medium hardwood flooring, a standard fireplace and a wooden fireplace surround.
This is an example of a medium sized victorian formal enclosed living room in New York with yellow walls, brown floors, medium hardwood flooring, a standard fireplace and a wooden fireplace surround.
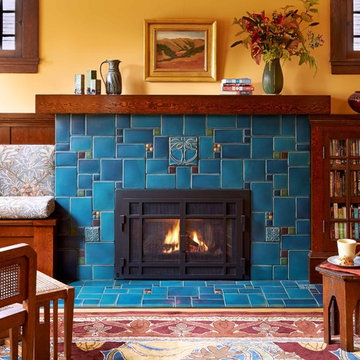
Traditional enclosed living room in Detroit with a standard fireplace and a tiled fireplace surround.
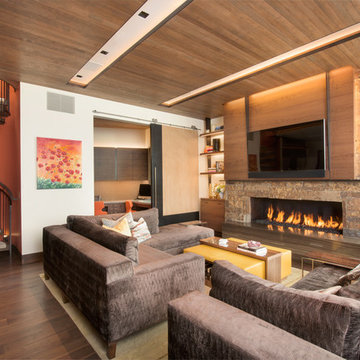
This is an example of a large contemporary open plan games room in Denver with white walls, a ribbon fireplace, a stone fireplace surround, a wall mounted tv, brown floors and dark hardwood flooring.
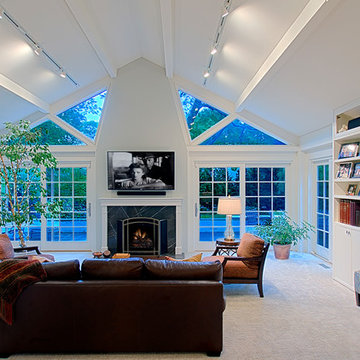
Family room with white cathedral ceiling
Norman Sizemore - Photographer
Design ideas for a large traditional enclosed games room in Chicago with white walls, carpet, a standard fireplace, a stone fireplace surround, a wall mounted tv and white floors.
Design ideas for a large traditional enclosed games room in Chicago with white walls, carpet, a standard fireplace, a stone fireplace surround, a wall mounted tv and white floors.
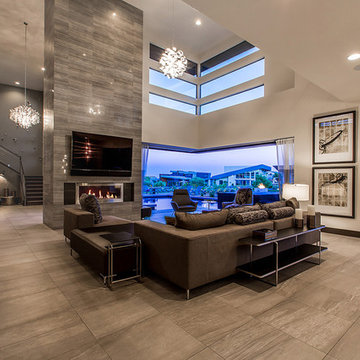
Photo of an expansive contemporary open plan living room in Las Vegas with beige walls, a ribbon fireplace, a wall mounted tv, porcelain flooring, a tiled fireplace surround and brown floors.

Tommy Daspit Photographer
Large traditional formal open plan living room in Birmingham with multi-coloured walls, ceramic flooring, a ribbon fireplace, a wooden fireplace surround, a built-in media unit, beige floors and feature lighting.
Large traditional formal open plan living room in Birmingham with multi-coloured walls, ceramic flooring, a ribbon fireplace, a wooden fireplace surround, a built-in media unit, beige floors and feature lighting.
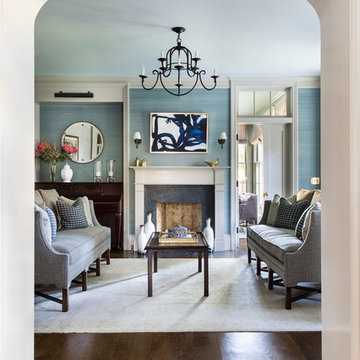
Interior design by Tineke Triggs of Artistic Designs for Living. Photography by Laura Hull.
Photo of a large traditional formal enclosed living room in San Francisco with blue walls, dark hardwood flooring, a standard fireplace, a wooden fireplace surround, no tv and brown floors.
Photo of a large traditional formal enclosed living room in San Francisco with blue walls, dark hardwood flooring, a standard fireplace, a wooden fireplace surround, no tv and brown floors.
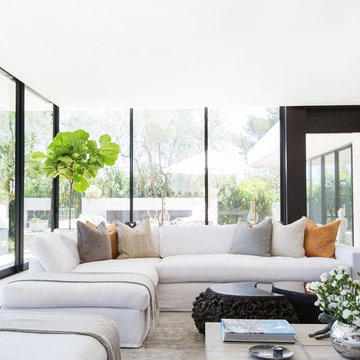
Interior Design by Blackband Design
Photography by Tessa Neustadt
Photo of an expansive contemporary formal open plan living room in Los Angeles with white walls, limestone flooring, a two-sided fireplace, a tiled fireplace surround and a wall mounted tv.
Photo of an expansive contemporary formal open plan living room in Los Angeles with white walls, limestone flooring, a two-sided fireplace, a tiled fireplace surround and a wall mounted tv.
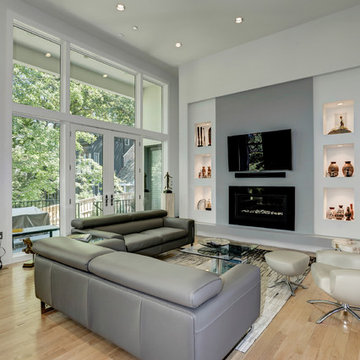
This is an example of a medium sized contemporary open plan games room in DC Metro with grey walls, light hardwood flooring, a standard fireplace, a tiled fireplace surround and a wall mounted tv.
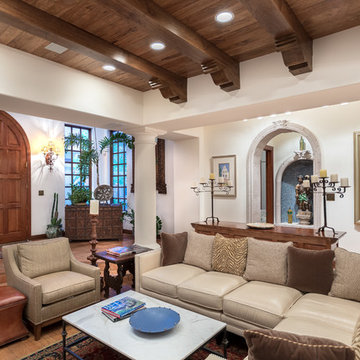
David Marquardt
Medium sized mediterranean formal enclosed living room in Las Vegas with white walls, a standard fireplace, a stone fireplace surround, no tv, light hardwood flooring and brown floors.
Medium sized mediterranean formal enclosed living room in Las Vegas with white walls, a standard fireplace, a stone fireplace surround, no tv, light hardwood flooring and brown floors.

This is an example of an expansive traditional formal open plan living room in Boston with white walls, carpet, a standard fireplace and a stone fireplace surround.
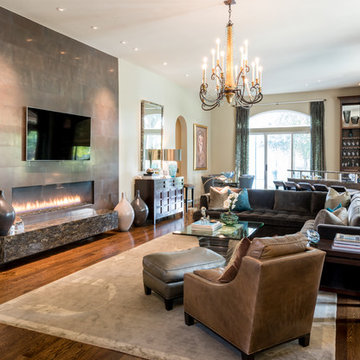
Michael Hunter photography.
This is an example of a large contemporary open plan games room in Dallas with beige walls, medium hardwood flooring, a ribbon fireplace, a tiled fireplace surround and a wall mounted tv.
This is an example of a large contemporary open plan games room in Dallas with beige walls, medium hardwood flooring, a ribbon fireplace, a tiled fireplace surround and a wall mounted tv.
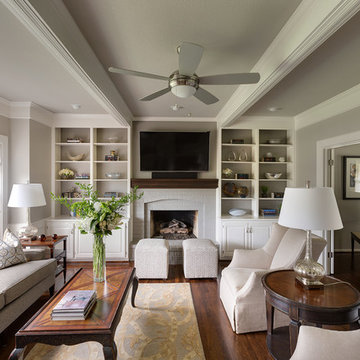
When our clients receive a drastic design change complete with new furnishings, many times there is an accessory, painting, or a special piece of furniture that they would love to see incorporated into their new design. These treasured pieces tend to serve as a jumping point in our designs; colors are pulled from a painting and used to tie a color scheme together, or, as in this case, their mid-century wood pieces anchors the new furniture selections and balances the re-design of this newly remodeled transitional great room which feature the CR Laine Atticus Sofa, CR Laine Masquerade Ottomans, and CR Laine Holly Swivel Chairs.
See all of the Before and After pics and read more about this project here: http://www.designconnectioninc.com/first-floor-remodel-a-design-connection-inc-featured-project/
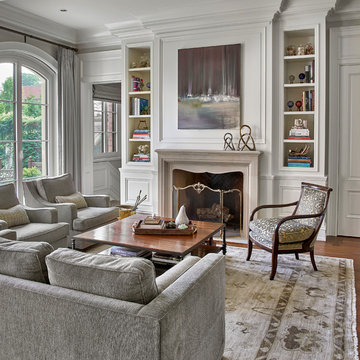
Tony Soluri Photograph
This is an example of a large traditional open plan games room in Chicago with grey walls, dark hardwood flooring, a standard fireplace and a stone fireplace surround.
This is an example of a large traditional open plan games room in Chicago with grey walls, dark hardwood flooring, a standard fireplace and a stone fireplace surround.
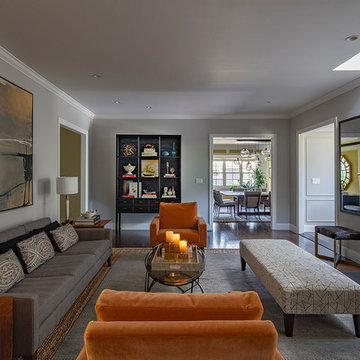
The centerpiece of the house, into which the new entry leads, and off of which all other entertaining rooms connect, is the Mad-Men-inspired living room, with hideaway bar closet, sassy pop-of-color chairs in sumptuous tangerine velvet, plenty of seating for guests, prominent displays of modern art, and a grand piano upon which to play music of course, as well as against which to lean fabulously, resting one’s elbow, with a drink in one’s other hand.
Photo by Eric Rorer
Luxury Living Space with All Types of Fireplace Ideas and Designs
9



