Luxury Living Space with Vinyl Flooring Ideas and Designs
Refine by:
Budget
Sort by:Popular Today
61 - 80 of 455 photos
Item 1 of 3
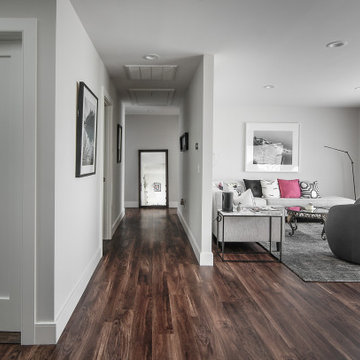
Complete remodel of a North Fork vacation house.By removing walls a light open and airy space was created for entertaining family and friends.
Design ideas for a medium sized modern open plan games room in Other with grey walls, vinyl flooring, a two-sided fireplace, no tv and brown floors.
Design ideas for a medium sized modern open plan games room in Other with grey walls, vinyl flooring, a two-sided fireplace, no tv and brown floors.
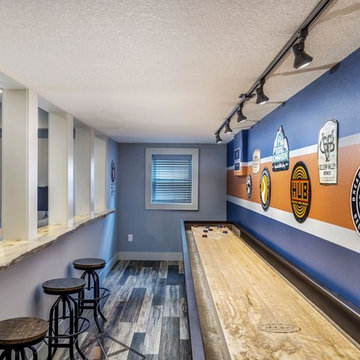
The game room is home to the shuffleboard and another live edge counter with viewing access to the TV.
This is an example of a medium sized contemporary open plan games room in Portland with a game room, grey walls, vinyl flooring, no fireplace, a wall mounted tv and brown floors.
This is an example of a medium sized contemporary open plan games room in Portland with a game room, grey walls, vinyl flooring, no fireplace, a wall mounted tv and brown floors.
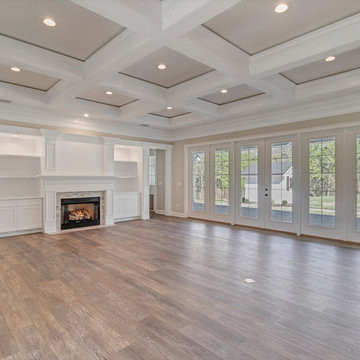
Photo of a large rural enclosed games room in Jacksonville with grey walls, vinyl flooring, a standard fireplace, a stone fireplace surround and brown floors.
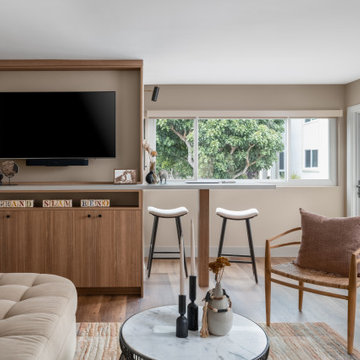
This is an example of a medium sized contemporary open plan games room in Orange County with beige walls, vinyl flooring and brown floors.
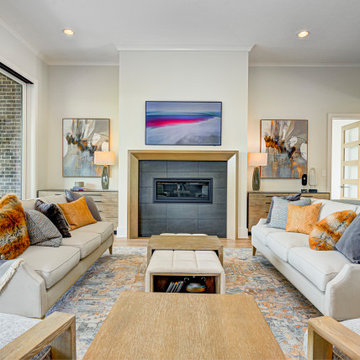
This custom floor plan features 5 bedrooms and 4.5 bathrooms, with the primary suite on the main level. This model home also includes a large front porch, outdoor living off of the great room, and an upper level loft.
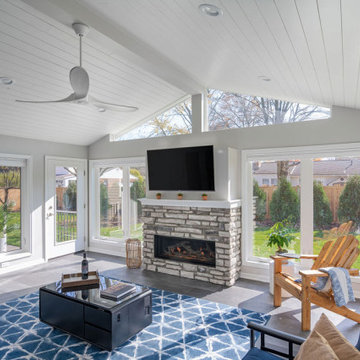
This is an example of a large traditional conservatory in Columbus with vinyl flooring, a standard fireplace, a stone fireplace surround and grey floors.

Giant hearth extends the entire length of theater wall. Perfect for extra seating when hosting large gatherings. Shiplap wall, wood beams, tv niche and stacked stone add to the creative elements in this space.
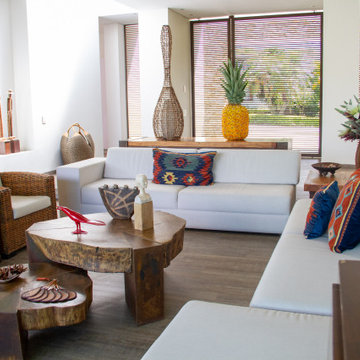
Photo of a medium sized contemporary formal open plan living room in Miami with white walls, vinyl flooring, no fireplace, no tv and brown floors.
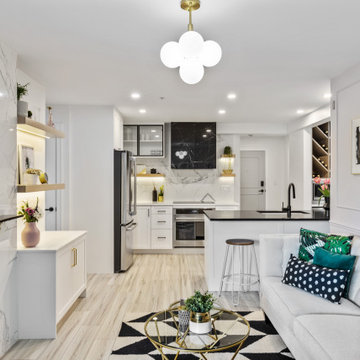
Parisian-style living room with soft pink paneled walls.
Photo of a small contemporary open plan living room in Vancouver with pink walls, vinyl flooring, a standard fireplace, a tiled fireplace surround, a wall mounted tv, brown floors and panelled walls.
Photo of a small contemporary open plan living room in Vancouver with pink walls, vinyl flooring, a standard fireplace, a tiled fireplace surround, a wall mounted tv, brown floors and panelled walls.
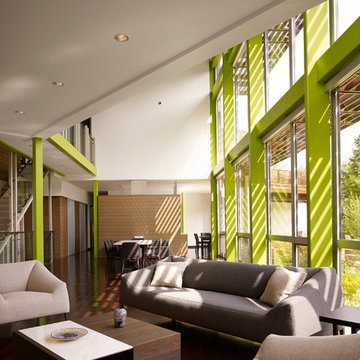
Photo credit: Scott McDonald @ Hedrich Blessing
7RR-Ecohome:
The design objective was to build a house for a couple recently married who both had kids from previous marriages. How to bridge two families together?
The design looks forward in terms of how people live today. The home is an experiment in transparency and solid form; removing borders and edges from outside to inside the house, and to really depict “flowing and endless space”. The house floor plan is derived by pushing and pulling the house’s form to maximize the backyard and minimize the public front yard while welcoming the sun in key rooms by rotating the house 45-degrees to true north. The angular form of the house is a result of the family’s program, the zoning rules, the lot’s attributes, and the sun’s path. We wanted to construct a house that is smart and efficient in terms of construction and energy, both in terms of the building and the user. We could tell a story of how the house is built in terms of the constructability, structure and enclosure, with a nod to Japanese wood construction in the method in which the siding is installed and the exposed interior beams are placed in the double height space. We engineered the house to be smart which not only looks modern but acts modern; every aspect of user control is simplified to a digital touch button, whether lights, shades, blinds, HVAC, communication, audio, video, or security. We developed a planning module based on a 6-foot square room size and a 6-foot wide connector called an interstitial space for hallways, bathrooms, stairs and mechanical, which keeps the rooms pure and uncluttered. The house is 6,200 SF of livable space, plus garage and basement gallery for a total of 9,200 SF. A large formal foyer celebrates the entry and opens up to the living, dining, kitchen and family rooms all focused on the rear garden. The east side of the second floor is the Master wing and a center bridge connects it to the kid’s wing on the west. Second floor terraces and sunscreens provide views and shade in this suburban setting. The playful mathematical grid of the house in the x, y and z axis also extends into the layout of the trees and hard-scapes, all centered on a suburban one-acre lot.
Many green attributes were designed into the home; Ipe wood sunscreens and window shades block out unwanted solar gain in summer, but allow winter sun in. Patio door and operable windows provide ample opportunity for natural ventilation throughout the open floor plan. Minimal windows on east and west sides to reduce heat loss in winter and unwanted gains in summer. Open floor plan and large window expanse reduces lighting demands and maximizes available daylight. Skylights provide natural light to the basement rooms. Durable, low-maintenance exterior materials include stone, ipe wood siding and decking, and concrete roof pavers. Design is based on a 2' planning grid to minimize construction waste. Basement foundation walls and slab are highly insulated. FSC-certified walnut wood flooring was used. Light colored concrete roof pavers to reduce cooling loads by as much as 15%. 2x6 framing allows for more insulation and energy savings. Super efficient windows have low-E argon gas filled units, and thermally insulated aluminum frames. Permeable brick and stone pavers reduce the site’s storm-water runoff. Countertops use recycled composite materials. Energy-Star rated furnaces and smart thermostats are located throughout the house to minimize duct runs and avoid energy loss. Energy-Star rated boiler that heats up both radiant floors and domestic hot water. Low-flow toilets and plumbing fixtures are used to conserve water usage. No VOC finish options and direct venting fireplaces maintain a high interior air quality. Smart home system controls lighting, HVAC, and shades to better manage energy use. Plumbing runs through interior walls reducing possibilities of heat loss and freezing problems. A large food pantry was placed next to kitchen to reduce trips to the grocery store. Home office reduces need for automobile transit and associated CO2 footprint. Plan allows for aging in place, with guest suite than can become the master suite, with no need to move as family members mature.
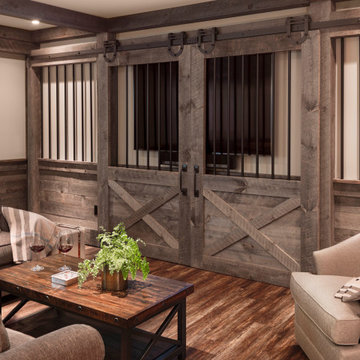
The lower level of this home includes an entertainment space complete with a family room, home bar, wine cellar, and guest bedroom and bath.
Photo of a large rustic open plan games room with a home bar, beige walls, vinyl flooring and a wall mounted tv.
Photo of a large rustic open plan games room with a home bar, beige walls, vinyl flooring and a wall mounted tv.
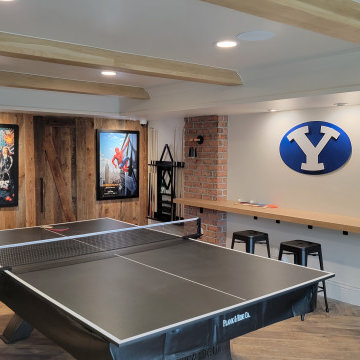
Photo of a large enclosed games room in Salt Lake City with a game room, white walls, vinyl flooring, no tv, exposed beams and wood walls.
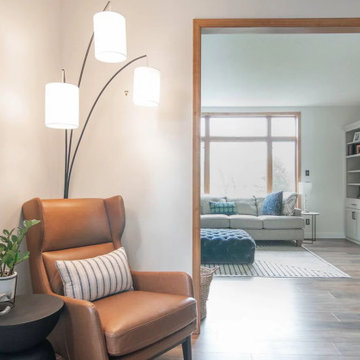
In this Tschida Construction project we did not one, but TWO two-story additions. The other phase was the butler's pantry, laundry room, mudroom, and massive storage closet. This second addition off of the previous kitchen double the kitchen's footprint, added an extremely large dining area, and a new deck that has an awesome indoor/outdoor window connection. Another cool feature is the double dishwashers anchored by a beautiful farmhouse ceramic sink. A under cabinet beverage fridge, huge windows overlooking the wetlands, and statement backsplash also make this space functional and unique. We also continued the lvp throughout the main level, refinished their fireplace built in wall and got all new furnishings. Talk about a transformation!
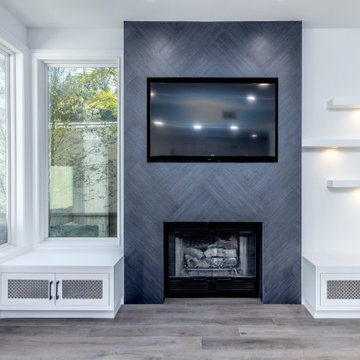
Gorgeous tile installation on the fireplace. Metalwood Carbonio 12x24 installed in a herringbone lay pattern.
This is an example of a medium sized modern formal open plan living room in San Diego with white walls, vinyl flooring, a standard fireplace, a tiled fireplace surround, a built-in media unit and grey floors.
This is an example of a medium sized modern formal open plan living room in San Diego with white walls, vinyl flooring, a standard fireplace, a tiled fireplace surround, a built-in media unit and grey floors.
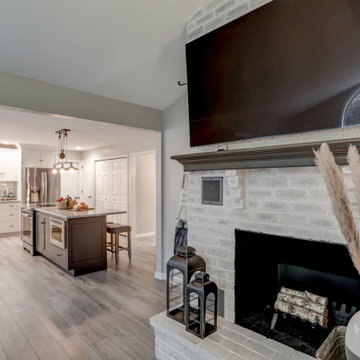
Living room remodel with fresh gray paint, vinyl plank flooring, large windows, and painted brick fireplace
This is an example of a large classic enclosed living room in Other with grey walls, vinyl flooring, a standard fireplace, a brick fireplace surround, a wall mounted tv and grey floors.
This is an example of a large classic enclosed living room in Other with grey walls, vinyl flooring, a standard fireplace, a brick fireplace surround, a wall mounted tv and grey floors.
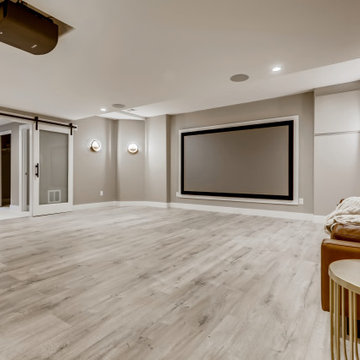
This modern styled home theater consists of gray walls with large white trim and a gray vinyl flooring. The entry way to the room is guarded by two sliding glass doors with large, white, wooden frames on a black metallic track with black metallic handles. Mounted on the ceiling are surround sound speaks and a black projector that sits in an indent. On the back wall is a large, built-in, projection screen with a black and white frame. Surrounding the room on the walls are decorative white light fixtures.
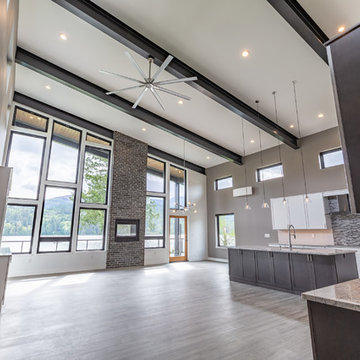
lots of windows
amazing view
This is an example of a modern open plan games room in Seattle with a home bar, grey walls, vinyl flooring, a two-sided fireplace, a brick fireplace surround, a wall mounted tv and grey floors.
This is an example of a modern open plan games room in Seattle with a home bar, grey walls, vinyl flooring, a two-sided fireplace, a brick fireplace surround, a wall mounted tv and grey floors.
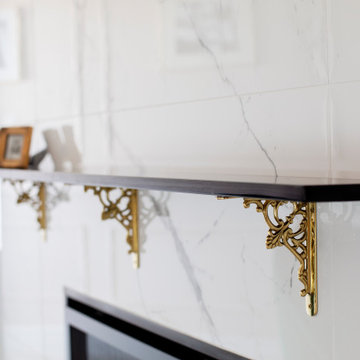
Parisian-style living room with soft pink paneled walls. Gas fireplace with an integrated wall unit.
Inspiration for a small contemporary open plan living room in Vancouver with pink walls, vinyl flooring, a standard fireplace, a tiled fireplace surround, a wall mounted tv, brown floors and panelled walls.
Inspiration for a small contemporary open plan living room in Vancouver with pink walls, vinyl flooring, a standard fireplace, a tiled fireplace surround, a wall mounted tv, brown floors and panelled walls.
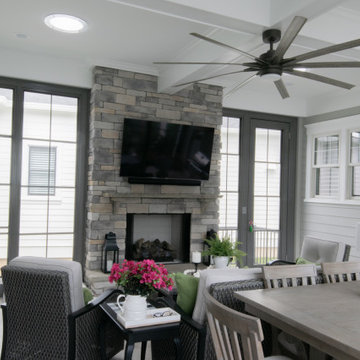
This is a custom built sunroom that connected a detached garage to the house. The sunroom was elevated to be one step down from the first floor to facilitate entertaining. We installed two solatubes to let in the natural light.
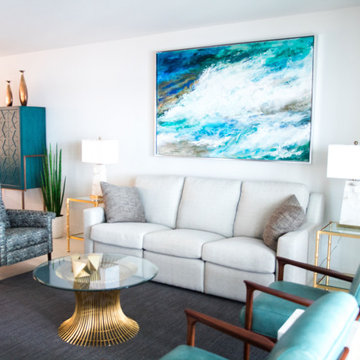
Mid-Century Living area in renovated condo features occasional tables by World's Away; leather chairs and bar cabinet by Lexington Home Furnishings; reclining sofa by Comfort Design; recliner by Sam Moore; art over sofa from State of The Art Gallery, Sarasota, FL
Luxury Living Space with Vinyl Flooring Ideas and Designs
4



