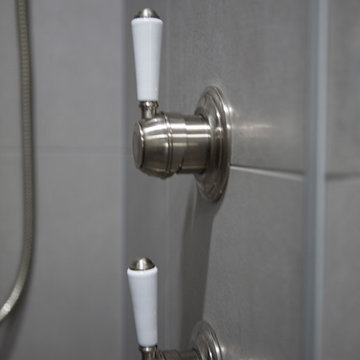Luxury Mediterranean Cloakroom Ideas and Designs
Refine by:
Budget
Sort by:Popular Today
101 - 120 of 138 photos
Item 1 of 3
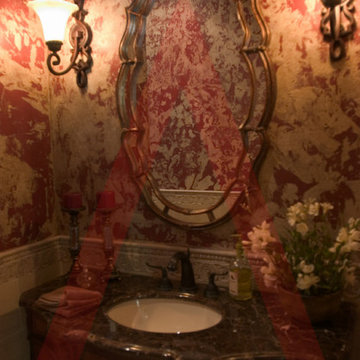
Designed by Pinnacle Architectural Studio
Photo of an expansive mediterranean cloakroom in Las Vegas with brown cabinets, beige tiles, multi-coloured walls, ceramic flooring, a console sink, granite worktops, beige floors, brown worktops, a built in vanity unit, exposed beams and wallpapered walls.
Photo of an expansive mediterranean cloakroom in Las Vegas with brown cabinets, beige tiles, multi-coloured walls, ceramic flooring, a console sink, granite worktops, beige floors, brown worktops, a built in vanity unit, exposed beams and wallpapered walls.
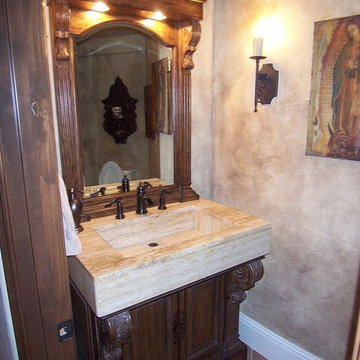
Inspiration for a large mediterranean cloakroom in Other with an integrated sink, raised-panel cabinets, dark wood cabinets and ceramic flooring.
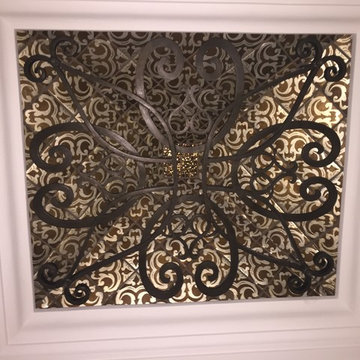
Main Floor Powder Room Pyramidal Ceiling with Walker Zanger Tile & Arca3 designed Custom Forge Iron Rosette
Design ideas for an expansive mediterranean cloakroom in Vancouver with a wall mounted toilet, multi-coloured tiles, ceramic tiles, multi-coloured walls and a vessel sink.
Design ideas for an expansive mediterranean cloakroom in Vancouver with a wall mounted toilet, multi-coloured tiles, ceramic tiles, multi-coloured walls and a vessel sink.
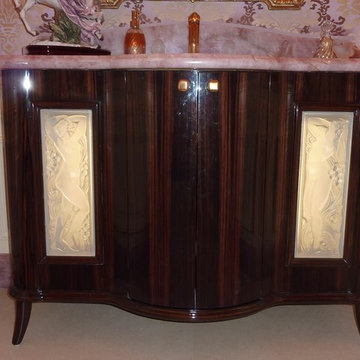
I designed the sink cabinet with Ruhlman in mind and inserted the Lalique panels seen in the Orient Express luxury train.
Photo of a mediterranean cloakroom in Los Angeles.
Photo of a mediterranean cloakroom in Los Angeles.
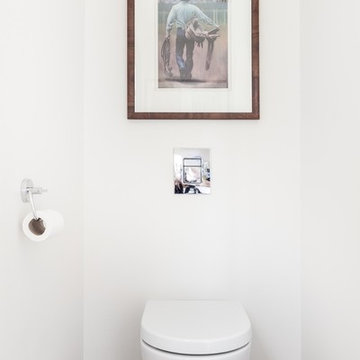
Kat Alves
Large mediterranean cloakroom in Sacramento with freestanding cabinets, dark wood cabinets, a wall mounted toilet, white tiles, ceramic tiles, white walls, medium hardwood flooring, an integrated sink and wooden worktops.
Large mediterranean cloakroom in Sacramento with freestanding cabinets, dark wood cabinets, a wall mounted toilet, white tiles, ceramic tiles, white walls, medium hardwood flooring, an integrated sink and wooden worktops.
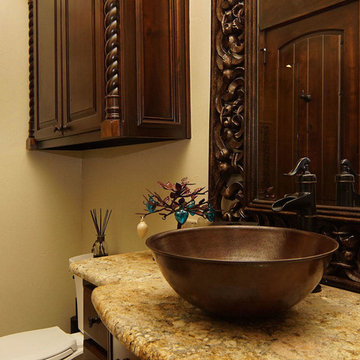
Photo of a medium sized mediterranean cloakroom in Dallas with raised-panel cabinets, dark wood cabinets, a two-piece toilet, beige walls, a vessel sink and granite worktops.
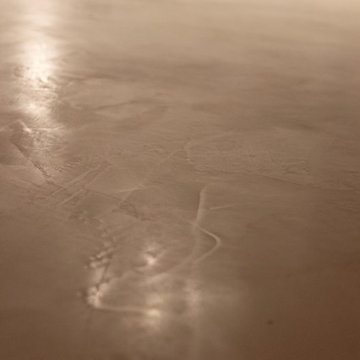
David Hemmeline
Inspiration for a medium sized mediterranean cloakroom in Houston with white walls.
Inspiration for a medium sized mediterranean cloakroom in Houston with white walls.
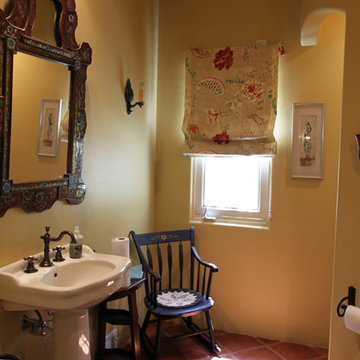
Photographed by Tower Design Studio
Antique mirror, antique rocking chair, antique carpet. Freestanding basin, fixtures by Towel bars by Stephen Handleman Santa Barbara. Antique sonces.
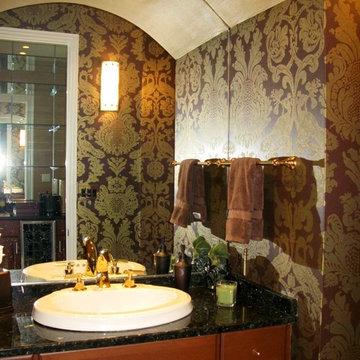
A basement, transformed Leather, French nail heads, and a rich paint, add texture and warmth to this very large basement room. The homeowners wanted a Billiards room, but didn't know where to begin.
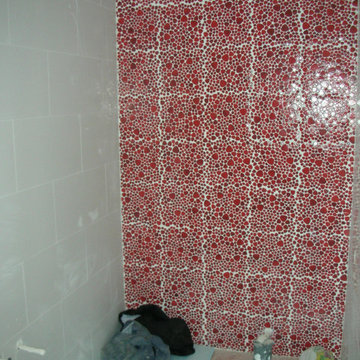
Solados:
- Bodega: Seda gres de 33x33.
- Aseo y vestuario: Outside - M/15 de 15x45.
- Cocina y Cuarto de Plancha: Parquet esmaltado cerezo de 14,5x59,5.
- Baño 1: Pizarra rectificado grafito de 29,5x59,5 de COLORKER.
- Aseo Planta Baja: Project rojo de 31,6x31,6.
- Baño 2: Óxido acero 39,6x59,5.
- Baño 3: Serie Colors de 31,6x31,6.
- Baño B-C: Tundra nogal de 44,5x89,3.
En toda la vivienda, menos en el garaje, se ha ejecutado una solera maestreada con mortero de cemento y arena de río.
Alicatados:
- Garaje: Zócalo en Palma de 31,6x31,6.
- Aseo y vestuario: Soleado de 31x31 MTX.
- Cocina y Cuarto de Plancha: Saturno de 31,6x60 y cenefa Loneta de 5x25.
- Baño 1: Pizarra rectificado grafito y Pizarra rectificado beige de 29,5x59,5.
- Aseo Planta Baja: Trípoli sin rectificar blanco mate de 30x60 y Sílex rojo de 30x30.
- Baño 2: Daino Beige de 29,5x89,3.
- Baño 3: Serie Colors de 20X20.
- Baño B-C: Tundra beige de 22x89,3 de y Natura Tako Kotka Pizarra negra de 2,5x18x35.
Instalación de fontanería realizada con tubería de cobre.
Aparatos sanitarios de Roca.
En el vestuario de la planta semisótano, en el baño de la planta baja y en los dos baños de la planta primera se ha dejado preparada la instalación para colocar una bañera, una cabina y una columna (las tres de hidromasaje) y una sauna.
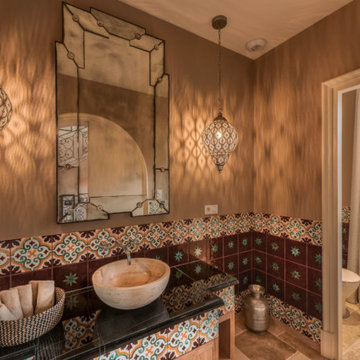
Bagno ospiti in stile marocchino, con grande mobile lavabo realizzato su disegno con inserti in ceramica. Pareti rivestite in ceramiche realizzate e dipinte a mano, di produzione artigianale toscana.
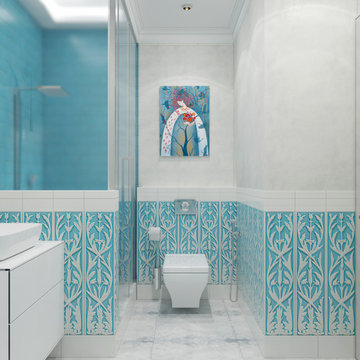
Вилла расположена в живописной бухте средиземного моря на острове Крит. Стилистика дизайна интерьеров выбрана исходя из географического расположения, но поскольку хозяйка виллы женщина восточных кровей, то использование золота и элементов ар деко было принципиальным в декоративных решениях. В отделке использовались натуральные материалы - мрамор, итальянская плитка, венецианская штукатурка, а также росписи по мотивам Крито-Микенской культуры, выполненные местным художником.
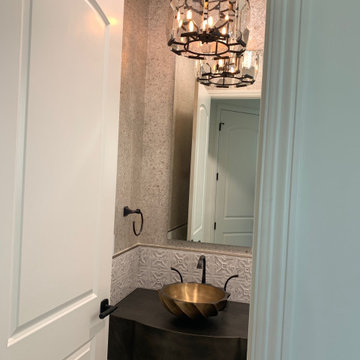
Custom metal vanity w/solid bronze vessel sink.
Design ideas for a medium sized mediterranean cloakroom in Phoenix with brown cabinets, a one-piece toilet, white tiles, porcelain flooring, a vessel sink, brown worktops and a floating vanity unit.
Design ideas for a medium sized mediterranean cloakroom in Phoenix with brown cabinets, a one-piece toilet, white tiles, porcelain flooring, a vessel sink, brown worktops and a floating vanity unit.
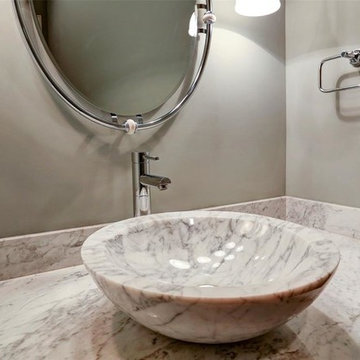
Custom Home in Bellaire, Houston, Texas designed by Purser Architectural. Gorgeously built by Arjeco Builders.
Photo of a large mediterranean cloakroom in Houston with raised-panel cabinets, white cabinets, grey tiles, marble tiles, grey walls, dark hardwood flooring, a vessel sink, granite worktops, brown floors and white worktops.
Photo of a large mediterranean cloakroom in Houston with raised-panel cabinets, white cabinets, grey tiles, marble tiles, grey walls, dark hardwood flooring, a vessel sink, granite worktops, brown floors and white worktops.
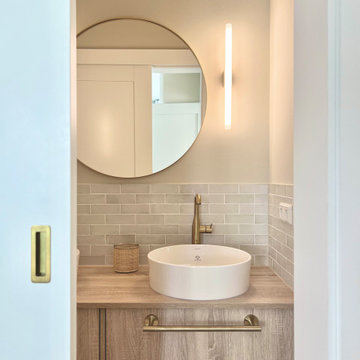
Inspiration for a small mediterranean cloakroom in Berlin with flat-panel cabinets, beige cabinets, a two-piece toilet, grey tiles, ceramic tiles, beige walls, ceramic flooring, a vessel sink, wooden worktops, beige floors, beige worktops and a freestanding vanity unit.
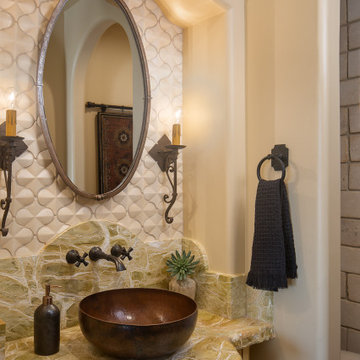
Small mediterranean cloakroom in San Diego with freestanding cabinets, green cabinets, a one-piece toilet, beige tiles, ceramic tiles, beige walls, limestone flooring, a vessel sink, marble worktops, beige floors, green worktops and a built in vanity unit.
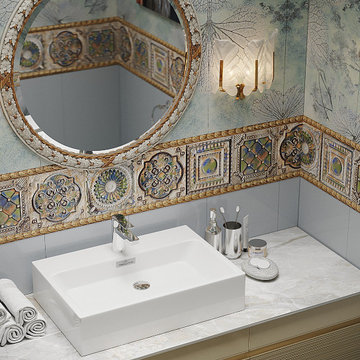
Вилла расположена в живописной бухте средиземного моря на острове Крит. Стилистика дизайна интерьеров выбрана исходя из географического расположения, но поскольку хозяйка виллы женщина восточных кровей, то использование золота и элементов ар деко было принципиальным в декоративных решениях. В отделке использовались натуральные материалы - мрамор, итальянская плитка, венецианская штукатурка, а также росписи по мотивам Крито-Микенской культуры, выполненные местным художником.
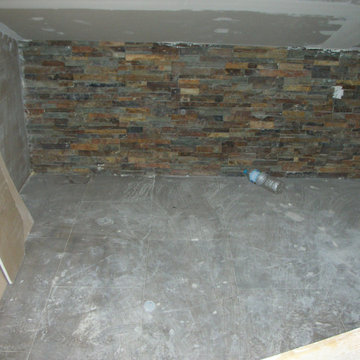
Solados:
- Bodega: Seda gres de 33x33.
- Aseo y vestuario: Outside - M/15 de 15x45.
- Cocina y Cuarto de Plancha: Parquet esmaltado cerezo de 14,5x59,5.
- Baño 1: Pizarra rectificado grafito de 29,5x59,5 de COLORKER.
- Aseo Planta Baja: Project rojo de 31,6x31,6.
- Baño 2: Óxido acero 39,6x59,5.
- Baño 3: Serie Colors de 31,6x31,6.
- Baño B-C: Tundra nogal de 44,5x89,3.
En toda la vivienda, menos en el garaje, se ha ejecutado una solera maestreada con mortero de cemento y arena de río.
Alicatados:
- Garaje: Zócalo en Palma de 31,6x31,6.
- Aseo y vestuario: Soleado de 31x31 MTX.
- Cocina y Cuarto de Plancha: Saturno de 31,6x60 y cenefa Loneta de 5x25.
- Baño 1: Pizarra rectificado grafito y Pizarra rectificado beige de 29,5x59,5.
- Aseo Planta Baja: Trípoli sin rectificar blanco mate de 30x60 y Sílex rojo de 30x30.
- Baño 2: Daino Beige de 29,5x89,3.
- Baño 3: Serie Colors de 20X20.
- Baño B-C: Tundra beige de 22x89,3 de y Natura Tako Kotka Pizarra negra de 2,5x18x35.
Instalación de fontanería realizada con tubería de cobre.
Aparatos sanitarios de Roca.
En el vestuario de la planta semisótano, en el baño de la planta baja y en los dos baños de la planta primera se ha dejado preparada la instalación para colocar una bañera, una cabina y una columna (las tres de hidromasaje) y una sauna.
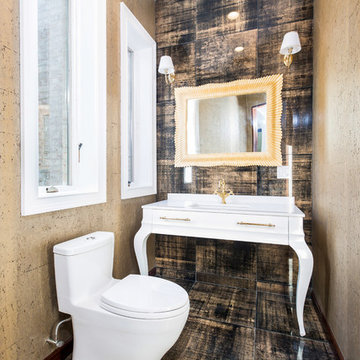
Level One | Powder Room |
© Lila Delman Real Estate International
Photo of an expansive mediterranean cloakroom in Providence.
Photo of an expansive mediterranean cloakroom in Providence.
Luxury Mediterranean Cloakroom Ideas and Designs
6
