Luxury Medium Sized Bathroom Ideas and Designs
Refine by:
Budget
Sort by:Popular Today
81 - 100 of 15,999 photos
Item 1 of 3
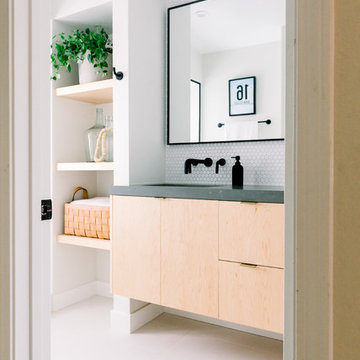
Photo Credit: Pura Soul Photography
Medium sized scandinavian bathroom in San Diego.
Medium sized scandinavian bathroom in San Diego.
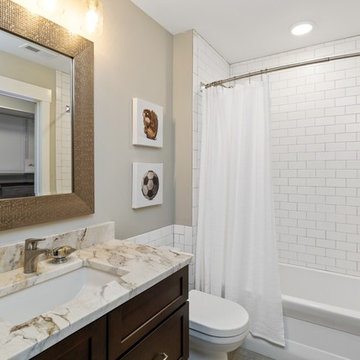
Greg Grupenhof
This is an example of a medium sized family bathroom in Cincinnati with shaker cabinets, brown cabinets, a built-in bath, a shower/bath combination, a two-piece toilet, white tiles, ceramic tiles, grey walls, a submerged sink, granite worktops, a shower curtain and beige worktops.
This is an example of a medium sized family bathroom in Cincinnati with shaker cabinets, brown cabinets, a built-in bath, a shower/bath combination, a two-piece toilet, white tiles, ceramic tiles, grey walls, a submerged sink, granite worktops, a shower curtain and beige worktops.
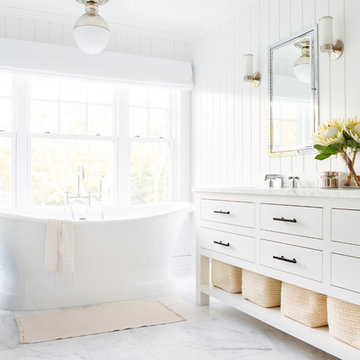
Architectural advisement, Interior Design, Custom Furniture Design & Art Curation by Chango & Co.
Photography by Sarah Elliott
See the feature in Domino Magazine
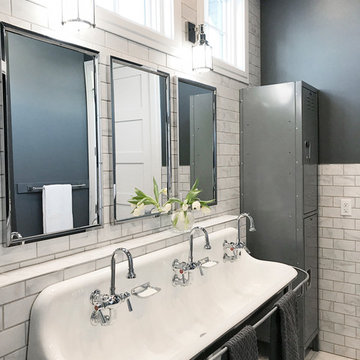
Photo of a medium sized classic family bathroom in Other with grey cabinets, an alcove shower, metro tiles and a trough sink.

Sempre su misura sono stati progettati anche i bagni e tutta la zona notte, e uno studio particolarmente attento in tutta casa è stato quello dell’illuminazione.
E’ venuta fuori un’Architettura d’Interni moderna, ma non cool, piuttosto accogliente, grazie al pavimento in rovere naturale a grandi doghe, e lo studio delle finiture e dei colori tutti orientati sui toni naturali.
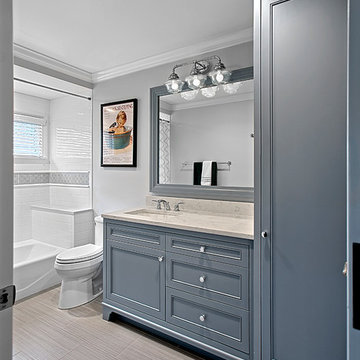
Bathroom w Linen Cabinet has gray painted recessed cabinet panels.
Norman Sizemore- Photographer
Medium sized traditional bathroom in Chicago with recessed-panel cabinets, grey cabinets, grey tiles, engineered stone worktops, an alcove bath, a shower/bath combination, a two-piece toilet, grey walls, porcelain flooring, a submerged sink, grey floors, white worktops, a single sink and a built in vanity unit.
Medium sized traditional bathroom in Chicago with recessed-panel cabinets, grey cabinets, grey tiles, engineered stone worktops, an alcove bath, a shower/bath combination, a two-piece toilet, grey walls, porcelain flooring, a submerged sink, grey floors, white worktops, a single sink and a built in vanity unit.
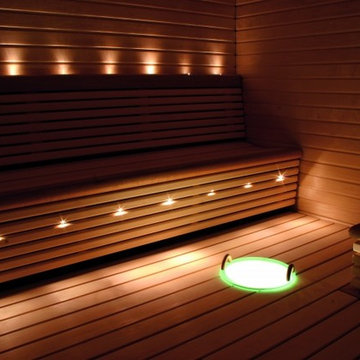
Our custom fiber lighting gives your sauna a subtle mood lighting to further relax you. Our lighting system is set up to include additional add on illuminated features such as illuminated sauna buckets built into the sauna (seen in photo), illuminated wall thermometers, decorative pieces, and more.

Tom Zikas
Design ideas for a medium sized rustic ensuite bathroom in Sacramento with a freestanding bath, beige tiles, a corner shower, medium hardwood flooring, beige walls, porcelain tiles and an open shower.
Design ideas for a medium sized rustic ensuite bathroom in Sacramento with a freestanding bath, beige tiles, a corner shower, medium hardwood flooring, beige walls, porcelain tiles and an open shower.

Mike Small Photography
This is an example of a medium sized contemporary family bathroom in Phoenix with a submerged sink, recessed-panel cabinets, grey cabinets, quartz worktops, a built-in bath, a shower/bath combination, grey tiles, ceramic tiles, grey walls, terracotta flooring, a one-piece toilet, brown floors and a shower curtain.
This is an example of a medium sized contemporary family bathroom in Phoenix with a submerged sink, recessed-panel cabinets, grey cabinets, quartz worktops, a built-in bath, a shower/bath combination, grey tiles, ceramic tiles, grey walls, terracotta flooring, a one-piece toilet, brown floors and a shower curtain.
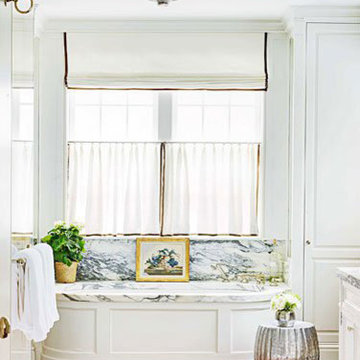
Elegant formal master bath with beautiful marble stone at tub and vanity top. White paneled walls and wood floor are formal but comfortable. Interior design by Markham Roberts.
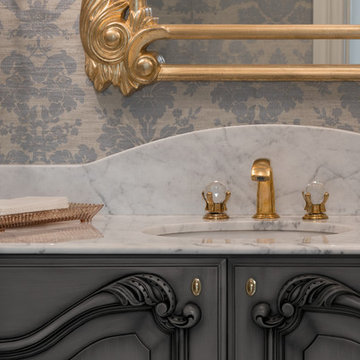
This Formal Powder Room has a floating vanity with a blue grey patina glazed finish, and a white marble top. The gold mirror with jeweled faucet makes this powder room sparkle. The wallpaper is the finishing touch in the room! John Carlson @ Carlson Productions
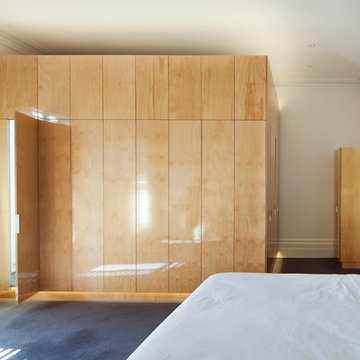
Christine Francis
Inspiration for a medium sized scandi ensuite bathroom in Melbourne with a built-in sink, flat-panel cabinets, white cabinets, engineered stone worktops, an alcove shower, a one-piece toilet, white tiles, porcelain tiles, white walls and travertine flooring.
Inspiration for a medium sized scandi ensuite bathroom in Melbourne with a built-in sink, flat-panel cabinets, white cabinets, engineered stone worktops, an alcove shower, a one-piece toilet, white tiles, porcelain tiles, white walls and travertine flooring.
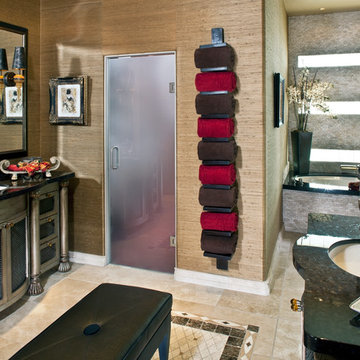
This ensuite master bathroom rebuild and remodel offers both masculine and feminine touches. The heavy custom cabinetry and strong, dark accent colors artfully blend with the ornate silver leaf design and custom tilework to create a luxurious but comfortable master bath remodel.

Inspiration for a medium sized beach style bathroom in Boston with a corner shower, white tiles, white walls, a submerged bath, mosaic tile flooring, a submerged sink, engineered stone worktops, ceramic tiles and blue floors.
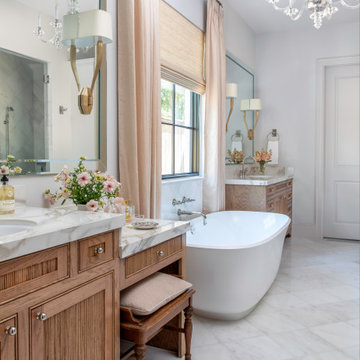
Medium sized traditional ensuite bathroom in Houston with medium wood cabinets, a freestanding bath, marble flooring, a submerged sink, marble worktops, white floors, white worktops, white walls and beaded cabinets.
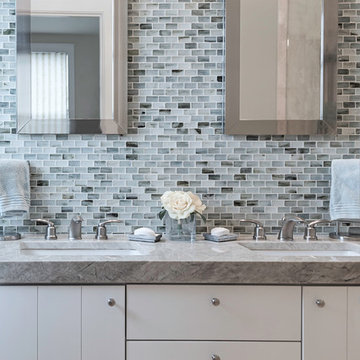
Candlelight Cabinetry: Natural maple, painted white, on a Serenity door.
Inspiration for a medium sized nautical ensuite bathroom in Providence with flat-panel cabinets, white cabinets, a two-piece toilet, blue tiles, glass tiles, white walls, ceramic flooring, a submerged sink and granite worktops.
Inspiration for a medium sized nautical ensuite bathroom in Providence with flat-panel cabinets, white cabinets, a two-piece toilet, blue tiles, glass tiles, white walls, ceramic flooring, a submerged sink and granite worktops.

This bathroom was designed for specifically for my clients’ overnight guests.
My clients felt their previous bathroom was too light and sparse looking and asked for a more intimate and moodier look.
The mirror, tapware and bathroom fixtures have all been chosen for their soft gradual curves which create a flow on effect to each other, even the tiles were chosen for their flowy patterns. The smoked bronze lighting, door hardware, including doorstops were specified to work with the gun metal tapware.
A 2-metre row of deep storage drawers’ float above the floor, these are stained in a custom inky blue colour – the interiors are done in Indian Ink Melamine. The existing entrance door has also been stained in the same dark blue timber stain to give a continuous and purposeful look to the room.
A moody and textural material pallet was specified, this made up of dark burnished metal look porcelain tiles, a lighter grey rock salt porcelain tile which were specified to flow from the hallway into the bathroom and up the back wall.
A wall has been designed to divide the toilet and the vanity and create a more private area for the toilet so its dominance in the room is minimised - the focal areas are the large shower at the end of the room bath and vanity.
The freestanding bath has its own tumbled natural limestone stone wall with a long-recessed shelving niche behind the bath - smooth tiles for the internal surrounds which are mitred to the rough outer tiles all carefully planned to ensure the best and most practical solution was achieved. The vanity top is also a feature element, made in Bengal black stone with specially designed grooves creating a rock edge.

This complete bathroom remodel includes a tray ceiling, custom light gray oak double vanity, shower with built-in seat and niche, frameless shower doors, a marble focal wall, led mirrors, white quartz, a toto toilet, brass and lux gold finishes, and porcelain tile.

Master ensuite renovation
Design ideas for a medium sized contemporary ensuite bathroom in Melbourne with flat-panel cabinets, grey cabinets, a freestanding bath, a corner shower, a one-piece toilet, grey tiles, porcelain tiles, grey walls, porcelain flooring, a submerged sink, engineered stone worktops, grey floors, a hinged door, white worktops, a wall niche, double sinks and a drop ceiling.
Design ideas for a medium sized contemporary ensuite bathroom in Melbourne with flat-panel cabinets, grey cabinets, a freestanding bath, a corner shower, a one-piece toilet, grey tiles, porcelain tiles, grey walls, porcelain flooring, a submerged sink, engineered stone worktops, grey floors, a hinged door, white worktops, a wall niche, double sinks and a drop ceiling.

This transformation started with a builder grade bathroom and was expanded into a sauna wet room. With cedar walls and ceiling and a custom cedar bench, the sauna heats the space for a relaxing dry heat experience. The goal of this space was to create a sauna in the secondary bathroom and be as efficient as possible with the space. This bathroom transformed from a standard secondary bathroom to a ergonomic spa without impacting the functionality of the bedroom.
This project was super fun, we were working inside of a guest bedroom, to create a functional, yet expansive bathroom. We started with a standard bathroom layout and by building out into the large guest bedroom that was used as an office, we were able to create enough square footage in the bathroom without detracting from the bedroom aesthetics or function. We worked with the client on her specific requests and put all of the materials into a 3D design to visualize the new space.
Houzz Write Up: https://www.houzz.com/magazine/bathroom-of-the-week-stylish-spa-retreat-with-a-real-sauna-stsetivw-vs~168139419
The layout of the bathroom needed to change to incorporate the larger wet room/sauna. By expanding the room slightly it gave us the needed space to relocate the toilet, the vanity and the entrance to the bathroom allowing for the wet room to have the full length of the new space.
This bathroom includes a cedar sauna room that is incorporated inside of the shower, the custom cedar bench follows the curvature of the room's new layout and a window was added to allow the natural sunlight to come in from the bedroom. The aromatic properties of the cedar are delightful whether it's being used with the dry sauna heat and also when the shower is steaming the space. In the shower are matching porcelain, marble-look tiles, with architectural texture on the shower walls contrasting with the warm, smooth cedar boards. Also, by increasing the depth of the toilet wall, we were able to create useful towel storage without detracting from the room significantly.
This entire project and client was a joy to work with.
Luxury Medium Sized Bathroom Ideas and Designs
5

 Shelves and shelving units, like ladder shelves, will give you extra space without taking up too much floor space. Also look for wire, wicker or fabric baskets, large and small, to store items under or next to the sink, or even on the wall.
Shelves and shelving units, like ladder shelves, will give you extra space without taking up too much floor space. Also look for wire, wicker or fabric baskets, large and small, to store items under or next to the sink, or even on the wall.  The sink, the mirror, shower and/or bath are the places where you might want the clearest and strongest light. You can use these if you want it to be bright and clear. Otherwise, you might want to look at some soft, ambient lighting in the form of chandeliers, short pendants or wall lamps. You could use accent lighting around your bath in the form to create a tranquil, spa feel, as well.
The sink, the mirror, shower and/or bath are the places where you might want the clearest and strongest light. You can use these if you want it to be bright and clear. Otherwise, you might want to look at some soft, ambient lighting in the form of chandeliers, short pendants or wall lamps. You could use accent lighting around your bath in the form to create a tranquil, spa feel, as well. 