Luxury Medium Sized Bathroom Ideas and Designs
Refine by:
Budget
Sort by:Popular Today
121 - 140 of 15,999 photos
Item 1 of 3

A nickel plated and glass globe lantern hangs from a vaulted ceiling. Rock crystal sconces sparkle above the sinks. Mercury glass accessories in a glass shelved niche above the luxurious bath tub. Photo by Phillip Ennis
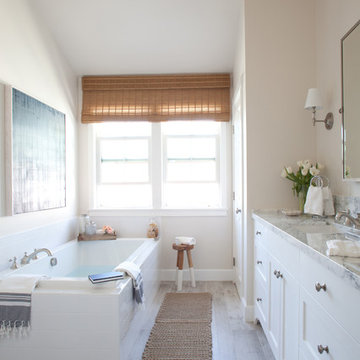
Amy Bartlam Photography
This is an example of a medium sized rural ensuite bathroom in Los Angeles with a submerged sink, shaker cabinets, white cabinets, marble worktops, white tiles, ceramic tiles, beige walls, light hardwood flooring and a built-in bath.
This is an example of a medium sized rural ensuite bathroom in Los Angeles with a submerged sink, shaker cabinets, white cabinets, marble worktops, white tiles, ceramic tiles, beige walls, light hardwood flooring and a built-in bath.
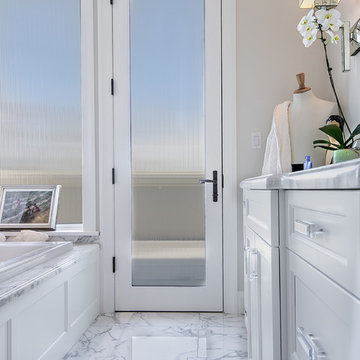
www.denverphoto.com
Photo of a medium sized traditional ensuite bathroom in Denver with a submerged sink, flat-panel cabinets, white cabinets, marble worktops, a built-in bath, white tiles, stone tiles and marble flooring.
Photo of a medium sized traditional ensuite bathroom in Denver with a submerged sink, flat-panel cabinets, white cabinets, marble worktops, a built-in bath, white tiles, stone tiles and marble flooring.
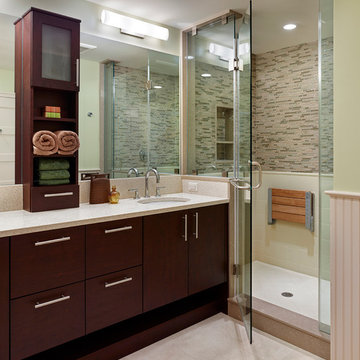
Combining two smaller bedrooms, we carved out space for a new master suite in this whole-house renovation. The master bath has a long double vanity, a roomy shower, and plenty of storage. Tiles are glass mosaic, ceramic, and travertine; the counter is Caesarstone. Folding shower bench is by Moen. Photo: Jeffrey Totaro
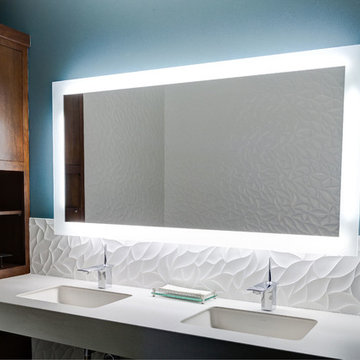
The bathroom in our showroom is both a working bathroom and a showpiece.
Photos by Thomas Miller
Medium sized contemporary ensuite bathroom in Chicago with a submerged sink, beaded cabinets, dark wood cabinets, a one-piece toilet, white tiles, porcelain tiles and engineered stone worktops.
Medium sized contemporary ensuite bathroom in Chicago with a submerged sink, beaded cabinets, dark wood cabinets, a one-piece toilet, white tiles, porcelain tiles and engineered stone worktops.
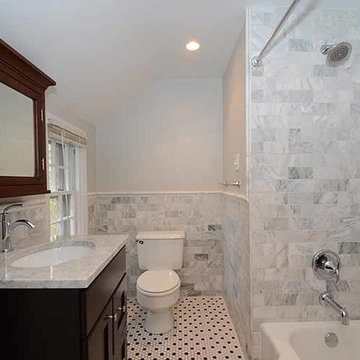
Inspiration for a medium sized classic shower room bathroom in Philadelphia with shaker cabinets, dark wood cabinets, an alcove bath, a shower/bath combination, a two-piece toilet, stone tiles, white walls, mosaic tile flooring, a submerged sink and marble worktops.
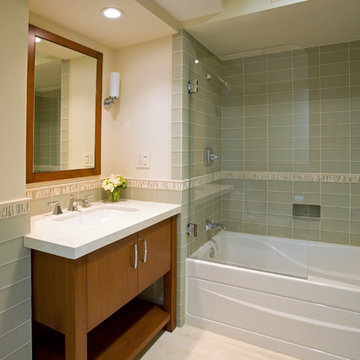
Cynthia Bennett bathroom in the remodeled Pasadena Penthouse.
This is an example of a medium sized contemporary bathroom in Los Angeles with green tiles, glass tiles, flat-panel cabinets, medium wood cabinets, white walls, a submerged sink, granite worktops, an alcove bath, a shower/bath combination, travertine flooring and white worktops.
This is an example of a medium sized contemporary bathroom in Los Angeles with green tiles, glass tiles, flat-panel cabinets, medium wood cabinets, white walls, a submerged sink, granite worktops, an alcove bath, a shower/bath combination, travertine flooring and white worktops.

Bathroom with furniture style custom cabinets. Notice the tile niche and accent tiles. Part of whole house remodel. Notice vertical subway tile.
Design ideas for a medium sized contemporary bathroom in San Francisco with a submerged sink, freestanding cabinets, medium wood cabinets, solid surface worktops, an alcove bath, a shower/bath combination, a one-piece toilet, beige tiles, porcelain tiles, white walls and porcelain flooring.
Design ideas for a medium sized contemporary bathroom in San Francisco with a submerged sink, freestanding cabinets, medium wood cabinets, solid surface worktops, an alcove bath, a shower/bath combination, a one-piece toilet, beige tiles, porcelain tiles, white walls and porcelain flooring.
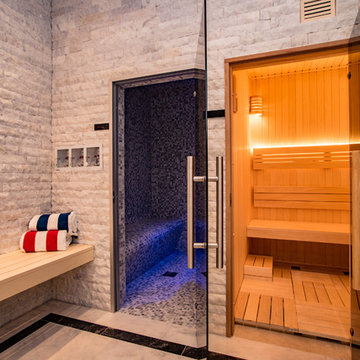
Star White Split Face Marble walls leading through to sauna room with Marmara Mosaic polished marble - traditionally used in Turkish baths.
Star White Polished Marble tiles flooring with a bespoke Nero Marquina Marble border from Stone Republic.
Materials supplied by Stone Republic including Marble, Sandstone, Granite, Wood Flooring and Block Paving.

Design ideas for a medium sized contemporary shower room bathroom in Sydney with flat-panel cabinets, grey cabinets, a freestanding bath, a one-piece toilet, grey tiles, porcelain tiles, grey walls, porcelain flooring, a vessel sink, engineered stone worktops, grey floors, white worktops, double sinks, a floating vanity unit, a corner shower and a hinged door.

Brunswick Parlour transforms a Victorian cottage into a hard-working, personalised home for a family of four.
Our clients loved the character of their Brunswick terrace home, but not its inefficient floor plan and poor year-round thermal control. They didn't need more space, they just needed their space to work harder.
The front bedrooms remain largely untouched, retaining their Victorian features and only introducing new cabinetry. Meanwhile, the main bedroom’s previously pokey en suite and wardrobe have been expanded, adorned with custom cabinetry and illuminated via a generous skylight.
At the rear of the house, we reimagined the floor plan to establish shared spaces suited to the family’s lifestyle. Flanked by the dining and living rooms, the kitchen has been reoriented into a more efficient layout and features custom cabinetry that uses every available inch. In the dining room, the Swiss Army Knife of utility cabinets unfolds to reveal a laundry, more custom cabinetry, and a craft station with a retractable desk. Beautiful materiality throughout infuses the home with warmth and personality, featuring Blackbutt timber flooring and cabinetry, and selective pops of green and pink tones.
The house now works hard in a thermal sense too. Insulation and glazing were updated to best practice standard, and we’ve introduced several temperature control tools. Hydronic heating installed throughout the house is complemented by an evaporative cooling system and operable skylight.
The result is a lush, tactile home that increases the effectiveness of every existing inch to enhance daily life for our clients, proving that good design doesn’t need to add space to add value.

The painted bathroom vanity in Sherwin-Williams Indigo Batik brings color into this space, making it more fun and serene.
Photo of a medium sized classic ensuite bathroom in Portland with shaker cabinets, blue cabinets, a built-in shower, a one-piece toilet, grey tiles, porcelain tiles, grey walls, porcelain flooring, a submerged sink, engineered stone worktops, grey floors, an open shower, white worktops, a wall niche, double sinks and a built in vanity unit.
Photo of a medium sized classic ensuite bathroom in Portland with shaker cabinets, blue cabinets, a built-in shower, a one-piece toilet, grey tiles, porcelain tiles, grey walls, porcelain flooring, a submerged sink, engineered stone worktops, grey floors, an open shower, white worktops, a wall niche, double sinks and a built in vanity unit.

This medium-sized bathroom had ample space to create a luxurious bathroom for this young professional couple with 3 young children. My clients really wanted a place to unplug and relax where they could retreat and recharge.
New cabinets were a must with customized interiors to reduce cluttered countertops and make morning routines easier and more organized. We selected Hale Navy for the painted finish with an upscale recessed panel door. Honey bronze hardware is a nice contrast to the navy paint instead of an expected brushed silver. For storage, a grooming center to organize hair dryer, curling iron and brushes keeps everything in place for morning routines. On the opposite, a pull-out organizer outfitted with trays for smaller personal items keeps everything at the fingertips. I included a pull-out hamper to keep laundry and towels off the floor. Another design detail I like to include is drawers in the sink cabinets. It is much better to have drawers notched for the plumbing when organizing bathroom products instead of filling up a large base cabinet.
The room already had beautiful windows and was bathed in natural light from an existing skylight. I enhanced the natural lighting with some recessed can lights, a light in the shower as well as sconces around the mirrored medicine cabinets. The best thing about the medicine cabinets is not only the additional storage but when both doors are opened you can see the back of your head. The inside of the cabinet doors are mirrored. Honey Bronze sconces are perfect lighting at the vanity for makeup and shaving.
A larger shower for my very tall client with a built-in bench was a priority for this bathroom. I recommend stream showers whenever designing a bathroom and my client loved the idea of that feature as a surprise for his wife. Steam adds to the wellness and health aspect of any good bathroom design. We were able to access a small closet space just behind the shower a perfect spot for the steam unit. In addition to the steam, a handheld shower is another “standard” item in our shower designs. I like to locate these near a bench so you can sit while you target sore shoulder and back muscles. Another benefit is the cleanability of the shower walls and being able to take a quick shower without getting your hair wet. The slide bar is just the thing to accommodate different heights.
For Mrs., a tub for soaking and relaxing were the main ingredients required for this remodel. Here I specified a Bain Ultra freestanding tub complete with air massage, chromatherapy, and a heated backrest. The tub filer is floor mounted and adds another element of elegance to the bath. I located the tub in a bay window so the bather can enjoy the beautiful view out of the window. It is also a great way to relax after a round of golf. Either way, both of my clients can enjoy the benefits of this tub.
The tiles selected for the shower and the lower walls of the bathroom are slightly oversized subway tiles in a clean and bright white. The floors are 12x24 porcelain marble. The shower floor features a flat-cut marble pebble tile. Behind the vanity, the wall is tiled with Zellige tile in a herringbone pattern. The colors of the tile connect all the colors used in the bath.
The final touches of elegance and luxury to complete our design, are the soft lilac paint on the walls, the mix of metal materials on the faucets, cabinet hardware, lighting, and yes, an oversized heated towel warmer complete with robe hooks.
This truly is a space for rejuvenation and wellness.

Original 19th Century exposed brick on bathroom walls, juxtaposed with marble and polished chrome.
Photo of a medium sized traditional bathroom in Atlanta with shaker cabinets, grey cabinets, a built-in shower, a two-piece toilet, vinyl flooring, a submerged sink, marble worktops, brown floors, a sliding door, white worktops, a wall niche, a single sink, a freestanding vanity unit and brick walls.
Photo of a medium sized traditional bathroom in Atlanta with shaker cabinets, grey cabinets, a built-in shower, a two-piece toilet, vinyl flooring, a submerged sink, marble worktops, brown floors, a sliding door, white worktops, a wall niche, a single sink, a freestanding vanity unit and brick walls.

Modern bathroom with feature Coral bay tiled wall.
Medium sized contemporary ensuite bathroom in Sydney with flat-panel cabinets, medium wood cabinets, a corner bath, a corner shower, green tiles, porcelain tiles, white walls, porcelain flooring, a console sink, engineered stone worktops, beige floors, a sliding door, white worktops, a single sink, a freestanding vanity unit, a vaulted ceiling and tongue and groove walls.
Medium sized contemporary ensuite bathroom in Sydney with flat-panel cabinets, medium wood cabinets, a corner bath, a corner shower, green tiles, porcelain tiles, white walls, porcelain flooring, a console sink, engineered stone worktops, beige floors, a sliding door, white worktops, a single sink, a freestanding vanity unit, a vaulted ceiling and tongue and groove walls.

Inspiration for a medium sized classic ensuite bathroom in San Francisco with recessed-panel cabinets, grey cabinets, a freestanding bath, a corner shower, a one-piece toilet, white tiles, metro tiles, grey walls, medium hardwood flooring, a submerged sink, quartz worktops, beige floors, a hinged door and white worktops.
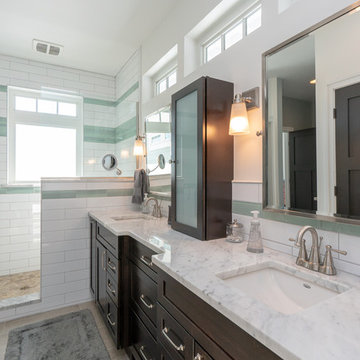
Photo of a medium sized classic ensuite bathroom in Detroit with flat-panel cabinets, dark wood cabinets, a double shower, glass tiles, white walls, ceramic flooring, a submerged sink, marble worktops, grey floors, a hinged door and white worktops.
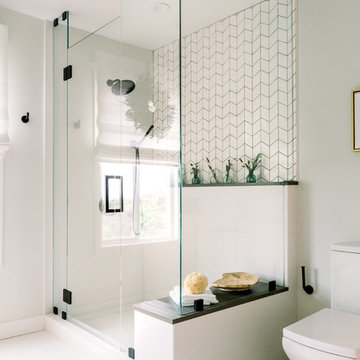
Photo Credit: Pura Soul Photography
Medium sized scandinavian bathroom in San Diego.
Medium sized scandinavian bathroom in San Diego.
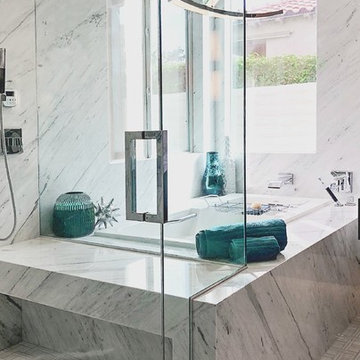
Chelsey Rose Studios
Medium sized contemporary ensuite bathroom in Los Angeles with flat-panel cabinets, dark wood cabinets, a built-in bath, a shower/bath combination, white tiles, marble tiles, grey walls, mosaic tile flooring, a vessel sink, marble worktops, white floors, a hinged door and white worktops.
Medium sized contemporary ensuite bathroom in Los Angeles with flat-panel cabinets, dark wood cabinets, a built-in bath, a shower/bath combination, white tiles, marble tiles, grey walls, mosaic tile flooring, a vessel sink, marble worktops, white floors, a hinged door and white worktops.
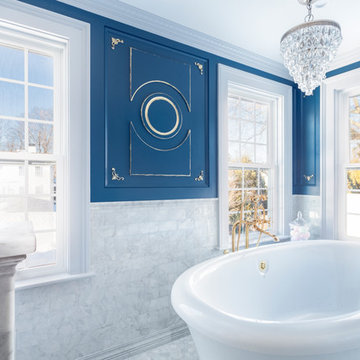
The jetted tub is a haven for relaxation. A faux chandelier is lit by recessed lights and provides an elegant ambiance to the space.
Photo credit: Perko Photography
Luxury Medium Sized Bathroom Ideas and Designs
7

 Shelves and shelving units, like ladder shelves, will give you extra space without taking up too much floor space. Also look for wire, wicker or fabric baskets, large and small, to store items under or next to the sink, or even on the wall.
Shelves and shelving units, like ladder shelves, will give you extra space without taking up too much floor space. Also look for wire, wicker or fabric baskets, large and small, to store items under or next to the sink, or even on the wall.  The sink, the mirror, shower and/or bath are the places where you might want the clearest and strongest light. You can use these if you want it to be bright and clear. Otherwise, you might want to look at some soft, ambient lighting in the form of chandeliers, short pendants or wall lamps. You could use accent lighting around your bath in the form to create a tranquil, spa feel, as well.
The sink, the mirror, shower and/or bath are the places where you might want the clearest and strongest light. You can use these if you want it to be bright and clear. Otherwise, you might want to look at some soft, ambient lighting in the form of chandeliers, short pendants or wall lamps. You could use accent lighting around your bath in the form to create a tranquil, spa feel, as well. 