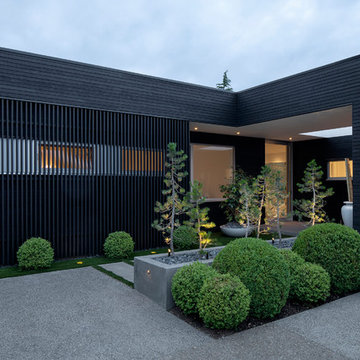Luxury Modern Entrance Ideas and Designs
Refine by:
Budget
Sort by:Popular Today
1 - 20 of 1,458 photos
Item 1 of 3

Entering the property, the white tones of the hallway bring about a uniquely Victorian feeling to the place. The framed photos on the wall give the place life, a sense of homeliness — that this is not just a house, but a welcoming family home. The clear lines and design also let the beautiful chevron pattern of the floor to pop-out.

Designed to embrace an extensive and unique art collection including sculpture, paintings, tapestry, and cultural antiquities, this modernist home located in north Scottsdale’s Estancia is the quintessential gallery home for the spectacular collection within. The primary roof form, “the wing” as the owner enjoys referring to it, opens the home vertically to a view of adjacent Pinnacle peak and changes the aperture to horizontal for the opposing view to the golf course. Deep overhangs and fenestration recesses give the home protection from the elements and provide supporting shade and shadow for what proves to be a desert sculpture. The restrained palette allows the architecture to express itself while permitting each object in the home to make its own place. The home, while certainly modern, expresses both elegance and warmth in its material selections including canterra stone, chopped sandstone, copper, and stucco.
Project Details | Lot 245 Estancia, Scottsdale AZ
Architect: C.P. Drewett, Drewett Works, Scottsdale, AZ
Interiors: Luis Ortega, Luis Ortega Interiors, Hollywood, CA
Publications: luxe. interiors + design. November 2011.
Featured on the world wide web: luxe.daily
Photos by Grey Crawford
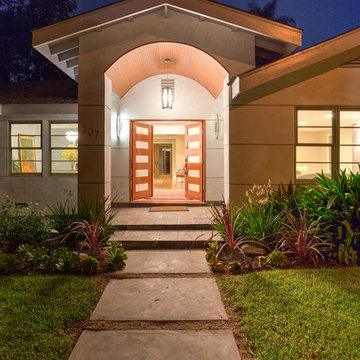
Photo of a medium sized modern front door in Los Angeles with grey walls, light hardwood flooring, a double front door and a light wood front door.
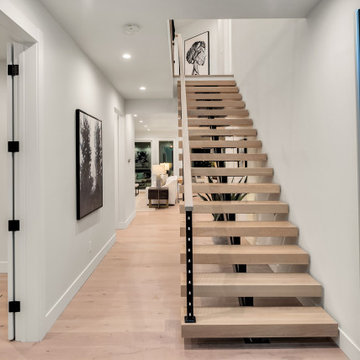
Design ideas for a modern front door in Seattle with a single front door and a light wood front door.
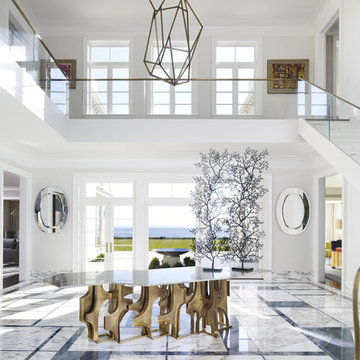
Design ideas for a large modern foyer in New York with white walls, marble flooring, a double front door, a dark wood front door and multi-coloured floors.

Large modern front door in Orange County with beige walls, concrete flooring, a pivot front door, a medium wood front door, beige floors and a vaulted ceiling.
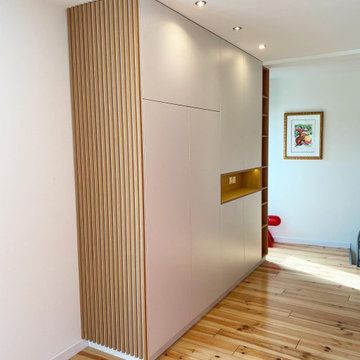
Large modern hallway in Montpellier with white walls, light hardwood flooring and brown floors.
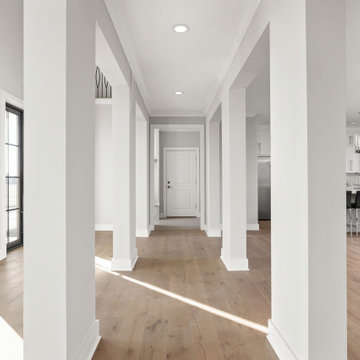
Custom windows, engineered hardwood floors in white oak, white trim, restoration hardware light.
Expansive modern hallway in Indianapolis with white walls, light hardwood flooring, a double front door, a black front door and multi-coloured floors.
Expansive modern hallway in Indianapolis with white walls, light hardwood flooring, a double front door, a black front door and multi-coloured floors.

Black onyx rod railing brings the future to this home in Westhampton, New York.
.
The owners of this home in Westhampton, New York chose to install a switchback floating staircase to transition from one floor to another. They used our jet black onyx rod railing paired it with a black powder coated stringer. Wooden handrail and thick stair treads keeps the look warm and inviting. The beautiful thin lines of rods run up the stairs and along the balcony, creating security and modernity all at once.
.
Outside, the owners used the same black rods paired with surface mount posts and aluminum handrail to secure their balcony. It’s a cohesive, contemporary look that will last for years to come.
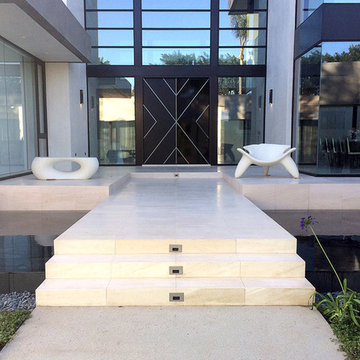
LAD Interiors
Design ideas for an expansive modern front door in Los Angeles with white walls, limestone flooring, a pivot front door and a black front door.
Design ideas for an expansive modern front door in Los Angeles with white walls, limestone flooring, a pivot front door and a black front door.

A wood entry door with metal bands inlaid flanked by glass panels and modern light sconces. Dekton panels finish out the cladding at this unique entry
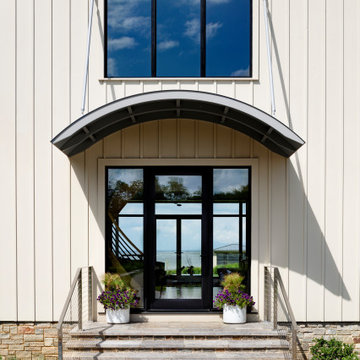
Photo of a large modern front door in Baltimore with white walls, a single front door, a glass front door and grey floors.
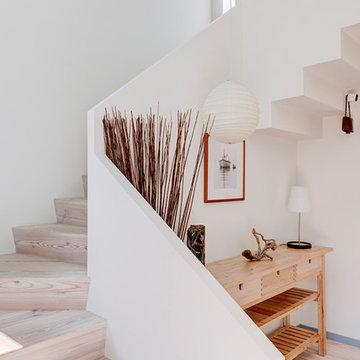
Entryway and Stair in the Greenport Passive House. Photos by Liz Glasgow.
Inspiration for a medium sized modern foyer in New York with a single front door.
Inspiration for a medium sized modern foyer in New York with a single front door.
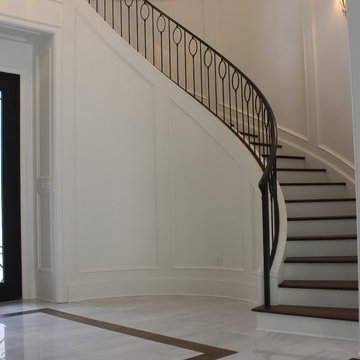
Rebekah Bates
Photo of a medium sized modern foyer in New Orleans with white walls, marble flooring and a double front door.
Photo of a medium sized modern foyer in New Orleans with white walls, marble flooring and a double front door.

Design ideas for a large modern front door in Seattle with grey walls, concrete flooring, a pivot front door, a glass front door and brown floors.

Martin Mann
This is an example of an expansive modern foyer in San Diego with white walls, a pivot front door, a glass front door and porcelain flooring.
This is an example of an expansive modern foyer in San Diego with white walls, a pivot front door, a glass front door and porcelain flooring.
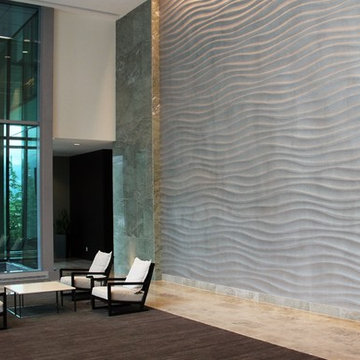
This is an example of an expansive modern foyer in Calgary with metallic walls and marble flooring.

Expansive modern front door in Salt Lake City with beige walls, marble flooring, a pivot front door, a medium wood front door, multi-coloured floors and a wood ceiling.

This two story entry features a combination of traditional and modern architectural features. To the right is a custom, floating, and curved staircase to the second floor. The formal living space features a coffered ceiling, two stories of windows, modern light fixtures, built in shelving/bookcases, and a custom cast concrete fireplace surround.
Luxury Modern Entrance Ideas and Designs
1
