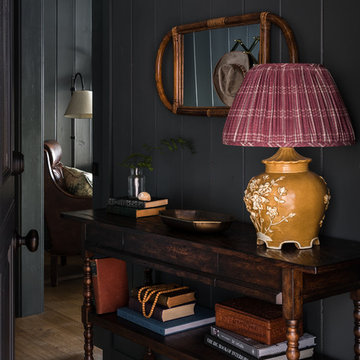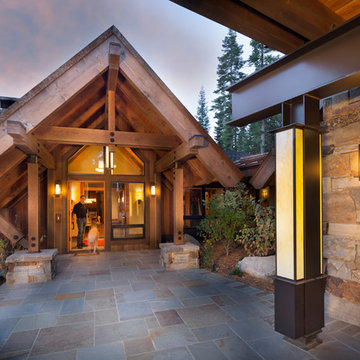Luxury Rustic Entrance Ideas and Designs
Refine by:
Budget
Sort by:Popular Today
1 - 20 of 546 photos
Item 1 of 3

This is an example of a large rustic entrance in Denver with white walls, light hardwood flooring, brown floors and a wood ceiling.
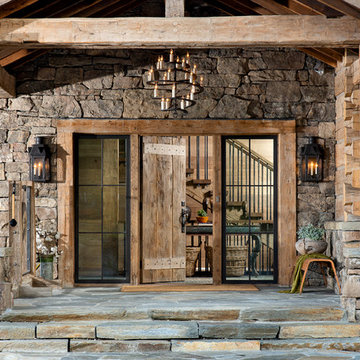
Photography - LongViews Studios
Entry interior/exterior are Mojave Flagstone.
Design ideas for a large rustic front door in Other with a single front door and a medium wood front door.
Design ideas for a large rustic front door in Other with a single front door and a medium wood front door.
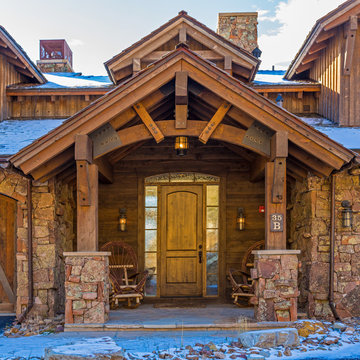
Karl Neumann
Large rustic front door in Other with a single front door and a medium wood front door.
Large rustic front door in Other with a single front door and a medium wood front door.

Mountain home grand entrance!
This is an example of a medium sized rustic foyer in Other with beige walls, a single front door, a dark wood front door, slate flooring and multi-coloured floors.
This is an example of a medium sized rustic foyer in Other with beige walls, a single front door, a dark wood front door, slate flooring and multi-coloured floors.

Double entry door foyer with a gorgeous center chandelier.
This is an example of an expansive rustic foyer in Phoenix with beige walls, travertine flooring, a double front door, a dark wood front door and multi-coloured floors.
This is an example of an expansive rustic foyer in Phoenix with beige walls, travertine flooring, a double front door, a dark wood front door and multi-coloured floors.
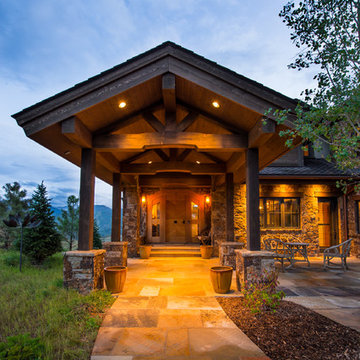
A sumptuous home overlooking Beaver Creek and the New York Mountain Range in the Wildridge neighborhood of Avon, Colorado.
Jay Rush
Photo of a large rustic front door in Denver with a single front door and a light wood front door.
Photo of a large rustic front door in Denver with a single front door and a light wood front door.

This award-winning and intimate cottage was rebuilt on the site of a deteriorating outbuilding. Doubling as a custom jewelry studio and guest retreat, the cottage’s timeless design was inspired by old National Parks rough-stone shelters that the owners had fallen in love with. A single living space boasts custom built-ins for jewelry work, a Murphy bed for overnight guests, and a stone fireplace for warmth and relaxation. A cozy loft nestles behind rustic timber trusses above. Expansive sliding glass doors open to an outdoor living terrace overlooking a serene wooded meadow.
Photos by: Emily Minton Redfield

Martis Camp Home: Entry Way and Front Door
House built with Savant control system, Lutron Homeworks lighting and shading system. Ruckus Wireless access points. Surgex power protection. In-wall iPads control points. Remote cameras. Climate control: temperature and humidity.

Design ideas for a large rustic porch in Denver with a double front door, brown walls, limestone flooring and a glass front door.
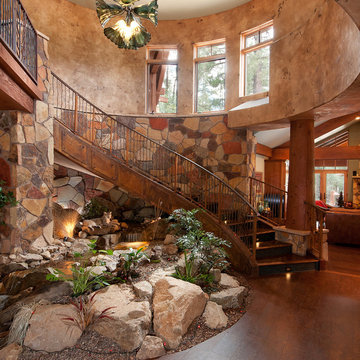
Custom plaster finish created by Jooj Hooker
Inspiration for a rustic entrance in Phoenix with multi-coloured walls.
Inspiration for a rustic entrance in Phoenix with multi-coloured walls.

Ric Stovall
Large rustic boot room in Denver with beige walls, limestone flooring, a stable front door, a dark wood front door and grey floors.
Large rustic boot room in Denver with beige walls, limestone flooring, a stable front door, a dark wood front door and grey floors.

Photo by David O. Marlow
Expansive rustic foyer in Denver with white walls, medium hardwood flooring, a single front door, a light wood front door and brown floors.
Expansive rustic foyer in Denver with white walls, medium hardwood flooring, a single front door, a light wood front door and brown floors.

Amazing Colorado Lodge Style Custom Built Home in Eagles Landing Neighborhood of Saint Augusta, Mn - Build by Werschay Homes.
-James Gray Photography
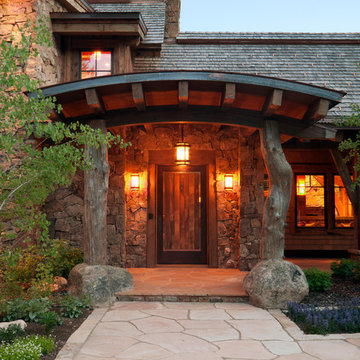
Architect: Joe Patrick Robbins, AIA
Photographer -Tim Murphy
Photo of an expansive rustic front door in Denver with a single front door and a medium wood front door.
Photo of an expansive rustic front door in Denver with a single front door and a medium wood front door.

by enclosing a covered porch, an elegant mudroom was created that connects the garage to the existing laundry area. The existing home was a log kit home. The logs were sandblasted and stained to look more current. The log wall used to be the outside wall of the home.
WoodStone Inc, General Contractor
Home Interiors, Cortney McDougal, Interior Design
Draper White Photography

Inspiration for a medium sized rustic foyer in Denver with green walls, medium hardwood flooring and grey floors.
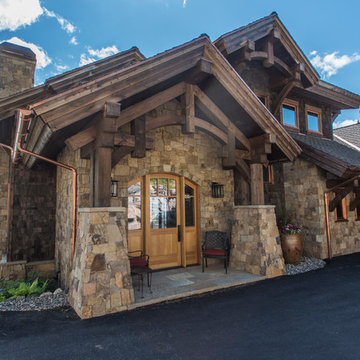
Stunning mountain side home overlooking McCall and Payette Lake. This home is 5000 SF on three levels with spacious outdoor living to take in the views. A hybrid timber frame home with hammer post trusses and copper clad windows. Super clients, a stellar lot, along with HOA and civil challenges all come together in the end to create some wonderful spaces.
Joshua Roper Photography

Photo of a large rustic boot room in Other with slate flooring, a single front door, a dark wood front door, grey floors, a wood ceiling, wood walls and brown walls.
Luxury Rustic Entrance Ideas and Designs
1
