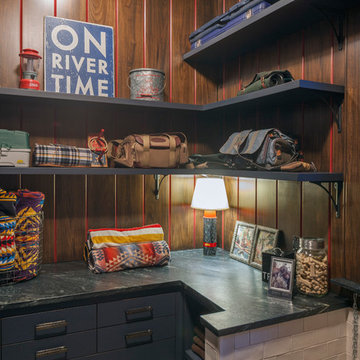Luxury Rustic Entrance Ideas and Designs
Refine by:
Budget
Sort by:Popular Today
61 - 80 of 549 photos
Item 1 of 3
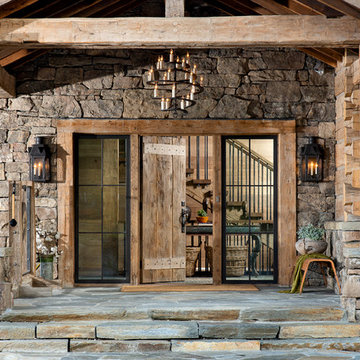
Photography - LongViews Studios
Entry interior/exterior are Mojave Flagstone.
Design ideas for a large rustic front door in Other with a single front door and a medium wood front door.
Design ideas for a large rustic front door in Other with a single front door and a medium wood front door.

Joshua Caldwell
This is an example of an expansive rustic front door in Salt Lake City with grey walls, concrete flooring, a single front door, a medium wood front door and grey floors.
This is an example of an expansive rustic front door in Salt Lake City with grey walls, concrete flooring, a single front door, a medium wood front door and grey floors.
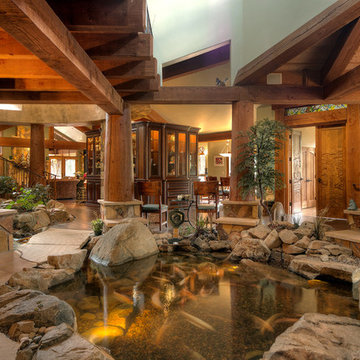
Custom plaster finish and stained glass created by Jooj Hooker
Design ideas for a rustic foyer in Phoenix with a double front door, a medium wood front door and beige floors.
Design ideas for a rustic foyer in Phoenix with a double front door, a medium wood front door and beige floors.
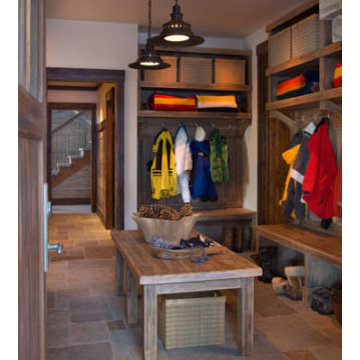
Gullens & Foltico
This is an example of an expansive rustic boot room in Other with beige walls, travertine flooring, a single front door and a dark wood front door.
This is an example of an expansive rustic boot room in Other with beige walls, travertine flooring, a single front door and a dark wood front door.
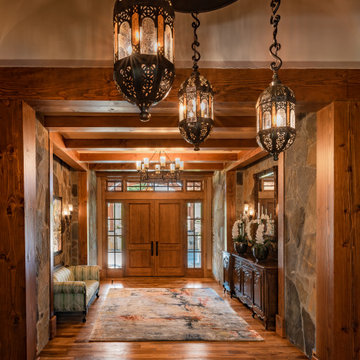
A Rustic Estate by Home Front Interiors, Inc; custom lighting by Santangelo Lighting; custom rugs by Feizy
Photo of a large rustic foyer in Dallas with a double front door.
Photo of a large rustic foyer in Dallas with a double front door.
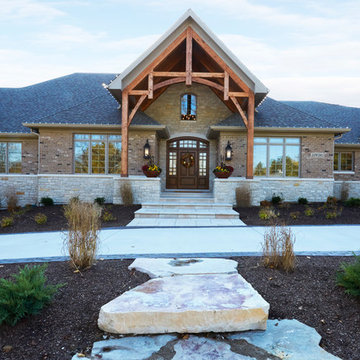
Studio21 Architects designed this 5,000 square foot ranch home in the western suburbs of Chicago. It is the Dream Home for our clients who purchased an expansive lot on which to locate their home. The owners loved the idea of using heavy timber framing to accent the house. The design includes a series of timber framed trusses and columns extend from the front porch through the foyer, great room and rear sitting room.
A large two-sided stone fireplace was used to separate the great room from the sitting room. All of the common areas as well as the master suite are oriented around the blue stone patio. Two additional bedroom suites, a formal dining room, and the home office were placed to view the large front yard.
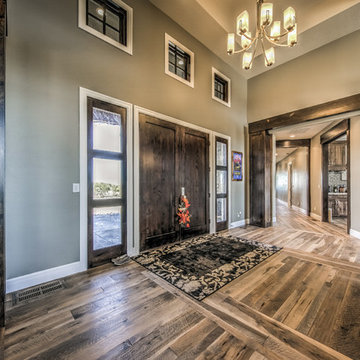
Photo of a large rustic front door in Salt Lake City with beige walls, medium hardwood flooring, a double front door and a dark wood front door.
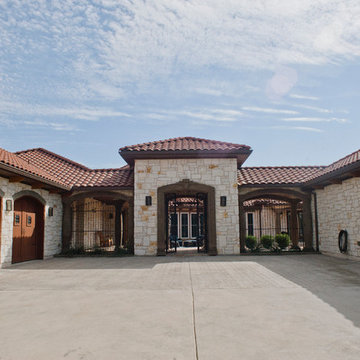
Drive up to practical luxury in this Hill Country Spanish Style home. The home is a classic hacienda architecture layout. It features 5 bedrooms, 2 outdoor living areas, and plenty of land to roam.
Classic materials used include:
Saltillo Tile - also known as terracotta tile, Spanish tile, Mexican tile, or Quarry tile
Cantera Stone - feature in Pinon, Tobacco Brown and Recinto colors
Copper sinks and copper sconce lighting
Travertine Flooring
Cantera Stone tile
Brick Pavers
Photos Provided by
April Mae Creative
aprilmaecreative.com
Tile provided by Rustico Tile and Stone - RusticoTile.com or call (512) 260-9111 / info@rusticotile.com
Construction by MelRay Corporation

Amazing Colorado Lodge Style Custom Built Home in Eagles Landing Neighborhood of Saint Augusta, Mn - Build by Werschay Homes.
-James Gray Photography
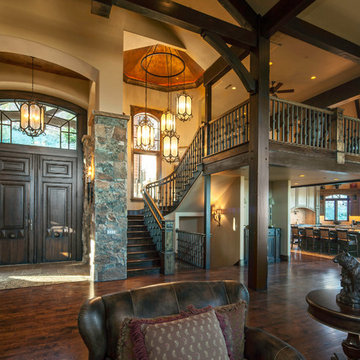
Overview of the entire gathering space from the front edge of the main fireplace. View here from the very tall antique double entry doors on the left past the staircase and into the kitchen and dining room to the right. Fantastic gathering space.
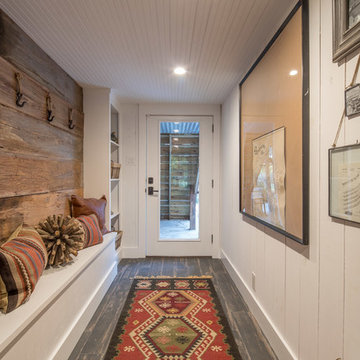
Design ideas for a large rustic hallway in Austin with white walls, ceramic flooring and brown floors.

An arched entryway with a double door, featuring an L-shape wood staircase with iron wrought railing and limestone treads and risers. The continuous use of stone wall, from stairs to the doorway, creates a relation that makes the place look large.
Built by ULFBUILT - General contractor of custom homes in Vail and Beaver Creek.
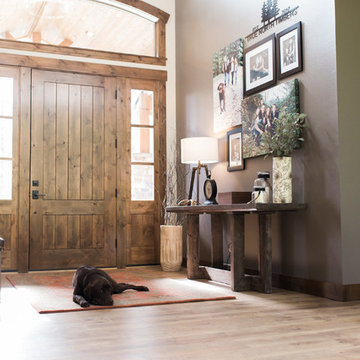
Teryn Rae Photography
Pinehurst Homes
Photo of a large rustic front door in Seattle with beige walls, light hardwood flooring, a single front door, a medium wood front door, brown floors and feature lighting.
Photo of a large rustic front door in Seattle with beige walls, light hardwood flooring, a single front door, a medium wood front door, brown floors and feature lighting.
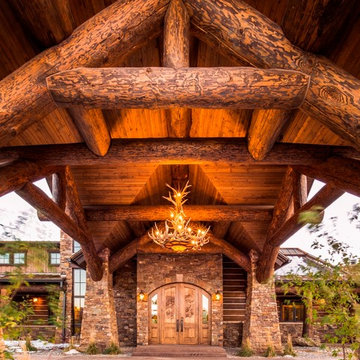
Expansive rustic front door in Other with brown walls, a double front door and a medium wood front door.
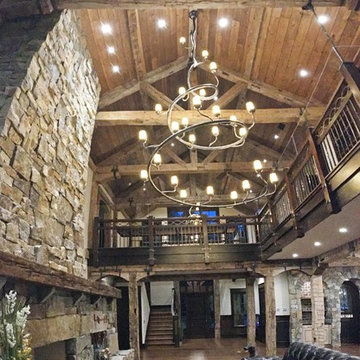
5,500 SF home on Lake Keuka, NY.
Photo of an expansive rustic front door in New York with medium hardwood flooring, a single front door, a medium wood front door and brown floors.
Photo of an expansive rustic front door in New York with medium hardwood flooring, a single front door, a medium wood front door and brown floors.
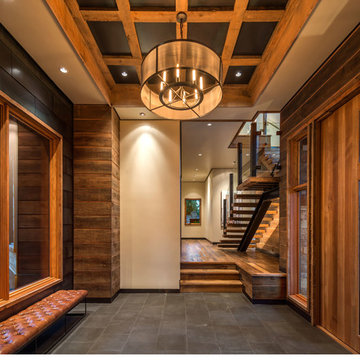
MATERIALS/FLOOR: Reclaimed hardwood floor/ WALLS: Different types of hardwood used for walls, which adds more detail to the hallway/ LIGHTS: Can lights on the ceiling provide lots of light; Big pendant light in the middle of the box beam ceiling/CEILING: smooth ceiling, and wooden box beam ceiling/ TRIM: Window casing on all the windows/ ROOM FEATURES: Big windows throughout the room create beautiful views on the surrounding forest./UNIQUE FEATURES: High ceilings provide more larger feel to the room/

Custom bootroom with family storage, boot and glove dryers, custom wormwood, reclaimed barnboard, and flagstone floors.
Large rustic boot room in Other with a single front door, a dark wood front door and grey floors.
Large rustic boot room in Other with a single front door, a dark wood front door and grey floors.
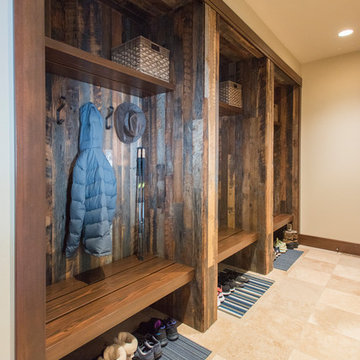
Stunning mountain side home overlooking McCall and Payette Lake. This home is 5000 SF on three levels with spacious outdoor living to take in the views. A hybrid timber frame home with hammer post trusses and copper clad windows. Super clients, a stellar lot, along with HOA and civil challenges all come together in the end to create some wonderful spaces.
Joshua Roper Photography

Spacious mudroom for the kids to kick off their muddy boots or snowy wet clothes. The 10' tall cabinets are reclaimed barn wood and have metal mesh to allow for air flow and drying of clothes.
Luxury Rustic Entrance Ideas and Designs
4
