Luxury Patio with a Roof Extension Ideas and Designs
Refine by:
Budget
Sort by:Popular Today
1 - 20 of 4,610 photos
Item 1 of 3

This Neo-prairie style home with its wide overhangs and well shaded bands of glass combines the openness of an island getaway with a “C – shaped” floor plan that gives the owners much needed privacy on a 78’ wide hillside lot. Photos by James Bruce and Merrick Ales.
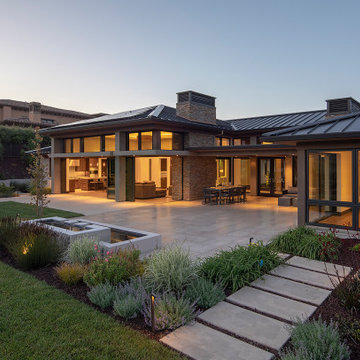
Photo of a contemporary back patio in San Francisco with a water feature, tiled flooring and a roof extension.

Design ideas for a medium sized contemporary back patio in Dallas with an outdoor kitchen and a roof extension.

Loggia
Large modern back patio in Miami with an outdoor kitchen, stamped concrete and a roof extension.
Large modern back patio in Miami with an outdoor kitchen, stamped concrete and a roof extension.
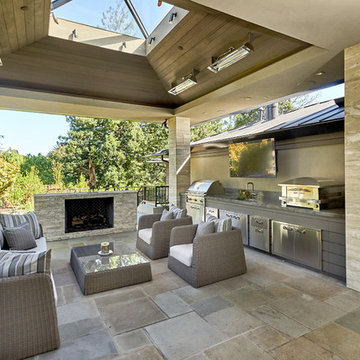
Outdoor Kitchen and Entertaining Patio
Mark Pinkerton - Vi360 Photography
Inspiration for a large contemporary back patio in San Francisco with an outdoor kitchen, natural stone paving and a roof extension.
Inspiration for a large contemporary back patio in San Francisco with an outdoor kitchen, natural stone paving and a roof extension.

Expansive rustic back patio in Other with a fire feature, concrete slabs and a roof extension.

This late 70's ranch style home was recently renovated with a clean, modern twist on the ranch style architecture of the existing residence. AquaTerra was hired to create the entire outdoor environment including the new pool and spa. Similar to the renovated home, this aquatic environment was designed to take a traditional pool and gives it a clean, modern twist. The site proved to be perfect for a long, sweeping curved water feature that can be seen from all of the outdoor gathering spaces as well as many rooms inside the residence. This design draws people outside and allows them to explore all of the features of the pool and outdoor spaces. Features of this resort like outdoor environment include:
-Play pool with two lounge areas with LED lit bubblers
-Pebble Tec Pebble Sheen Luminous series pool finish
-Lightstreams glass tile
-spa with six custom copper Bobe water spillway scuppers
-water feature wall with three custom copper Bobe water scuppers
-Fully automated with Pentair Equipment
-LED lighting throughout the pool and spa
-Gathering space with automated fire pit
-Lounge deck area
-Synthetic turf between step pads and deck
-Gourmet outdoor kitchen to meet all the entertaining needs.
This outdoor environment cohesively brings the clean & modern finishes of the renovated home seamlessly to the outdoors to a pool and spa for play, exercise and relaxation.
Photography: Daniel Driensky

Jeri Koegel
Design ideas for a large contemporary back patio in Orange County with a fire feature, concrete paving and a roof extension.
Design ideas for a large contemporary back patio in Orange County with a fire feature, concrete paving and a roof extension.
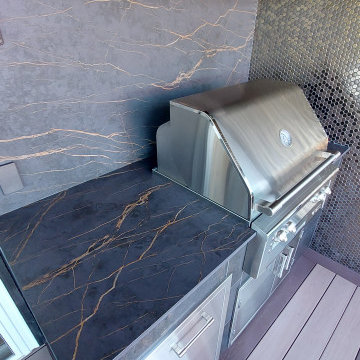
Gorgeous outdoor kitchen with bronze hexagon tile and Dekton Laurent walls, with bronze tones in the outdoor kitchen veneer and Dekton countertop. Making the most out of limited space!
Ceiling is Longboard soffit, complete with overhead patio heater for year round grilling enjoyment.
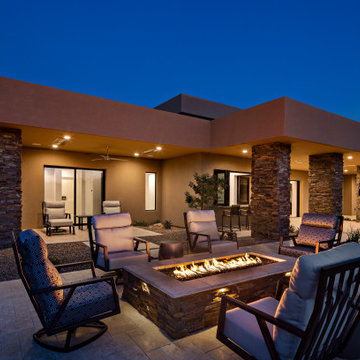
Expansive modern back patio in Phoenix with a fire feature and a roof extension.
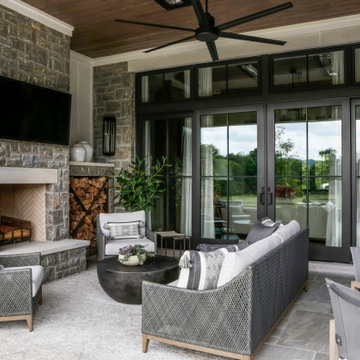
Photo of a large back patio in Nashville with natural stone paving and a roof extension.
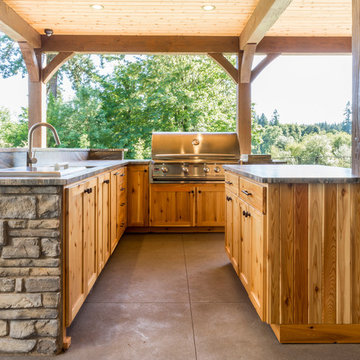
This outdoor living space in Portland features everything you need to enjoy indoor activities while still enjoying the fresh air of the outdoors. An outdoor kitchen, living room, and dining room is the perfect trifecta for entertaining.

Justin Krug Photography
Photo of an expansive farmhouse back patio in Portland with concrete slabs, a roof extension and an outdoor kitchen.
Photo of an expansive farmhouse back patio in Portland with concrete slabs, a roof extension and an outdoor kitchen.
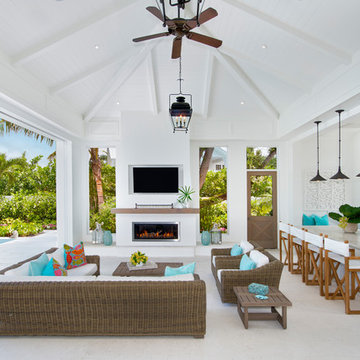
Photo of a large beach style back patio in Other with an outdoor kitchen and a roof extension.
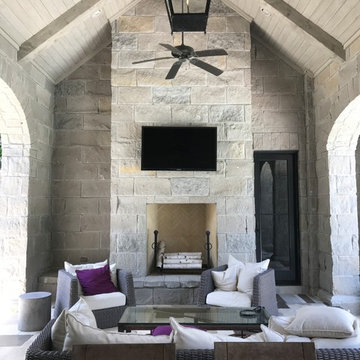
All photos taken by Pamela Cortes with Echo Workshop.
Expansive classic back patio in Houston with an outdoor kitchen, tiled flooring and a roof extension.
Expansive classic back patio in Houston with an outdoor kitchen, tiled flooring and a roof extension.
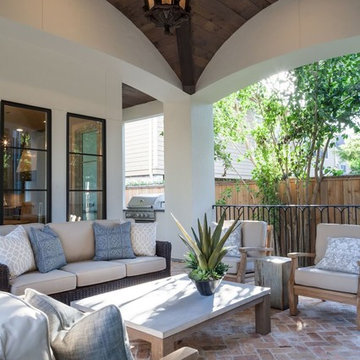
Large rustic back patio in Houston with an outdoor kitchen, brick paving and a roof extension.
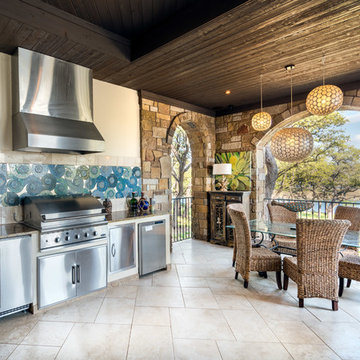
This outdoor kitchen has everything a backyard chef could ask for (including a great view of the lake). Notice the detail in the custom mosaic backsplash.
Photo by John Bishop
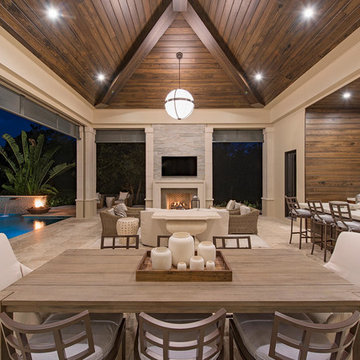
Inspiration for an expansive classic back patio in Miami with an outdoor kitchen and a roof extension.
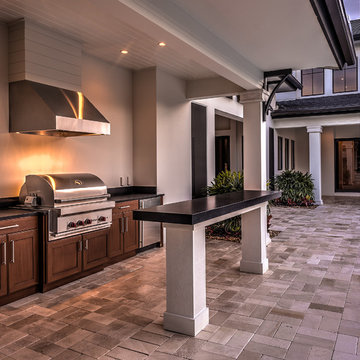
Matt Steeves
Photo of a large classic back patio in Other with an outdoor kitchen, natural stone paving and a roof extension.
Photo of a large classic back patio in Other with an outdoor kitchen, natural stone paving and a roof extension.
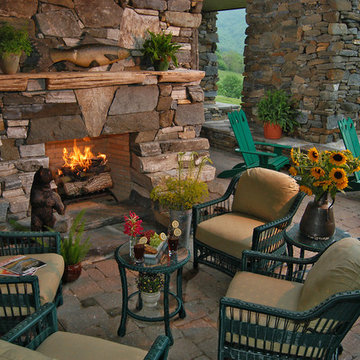
High in the Blue Ridge Mountains of North Carolina, this majestic lodge was custom designed by MossCreek to provide rustic elegant living for the extended family of our clients. Featuring four spacious master suites, a massive great room with floor-to-ceiling windows, expansive porches, and a large family room with built-in bar, the home incorporates numerous spaces for sharing good times.
Unique to this design is a large wrap-around porch on the main level, and four large distinct and private balconies on the upper level. This provides outdoor living for each of the four master suites.
We hope you enjoy viewing the photos of this beautiful home custom designed by MossCreek.
Photo by Todd Bush
Luxury Patio with a Roof Extension Ideas and Designs
1