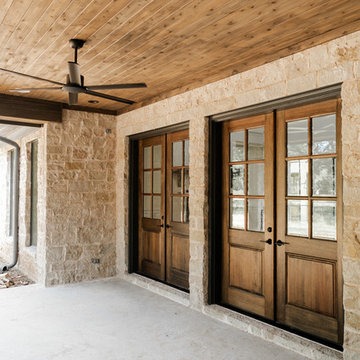Luxury Patio with a Roof Extension Ideas and Designs
Refine by:
Budget
Sort by:Popular Today
101 - 120 of 4,610 photos
Item 1 of 3
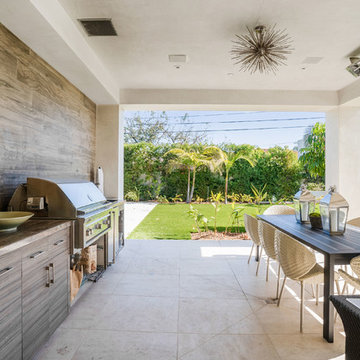
Photo of a large contemporary back patio in San Diego with an outdoor kitchen, natural stone paving and a roof extension.
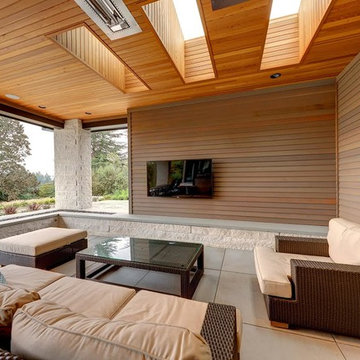
This is an example of a large contemporary back patio in Portland with a fire feature, concrete paving and a roof extension.
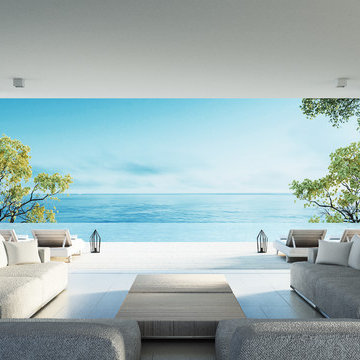
Expansive contemporary back patio in New York with tiled flooring and a roof extension.
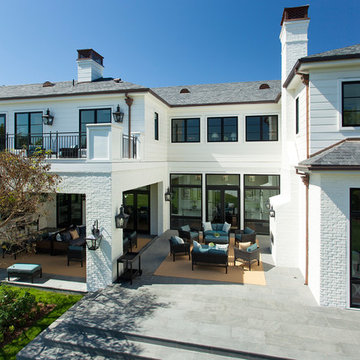
Large classic back patio in Los Angeles with concrete paving and a roof extension.
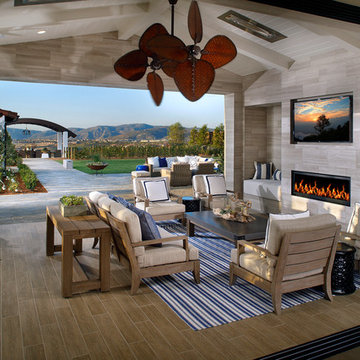
AG Photography
Photo of an expansive nautical back patio in San Diego with a fire feature, tiled flooring and a roof extension.
Photo of an expansive nautical back patio in San Diego with a fire feature, tiled flooring and a roof extension.
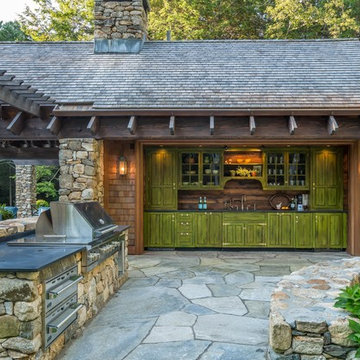
Richard Mandelkorn
Inspiration for an expansive rustic back patio in Boston with an outdoor kitchen, natural stone paving and a roof extension.
Inspiration for an expansive rustic back patio in Boston with an outdoor kitchen, natural stone paving and a roof extension.
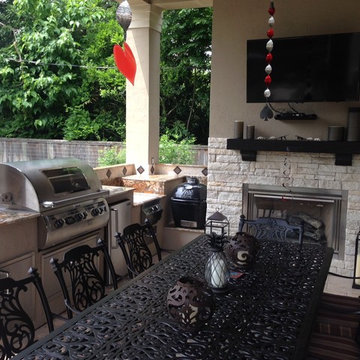
This Houston outdoor kitchen and entertaining area offers a modern take on Mediterranean style.
Designed and built by Outdoor Homescapes of Houston, this fully loaded family and entertaining space echoes the stucco, travertine tile patio and Mediterranean style of the existing home while exuding a more modern, transitional style.
“This was a high-profile client – both VPs of different oil and gas companies who entertain affluent guests on a regular basis – so they wanted to make sure they had high-end appliances and all the latest amenities they could order,” says Lisha Maxey, senior designer for Outdoor Homescapes and owner of LGH Design Services in Houston. “They also have two kids, ages 7 and 10, and wanted a family gathering space that better accompanied their new, luxurious pool.”
What really sets apart this outside kitchen design idea, however, is the way the elements are used throughout the space.
“Usually, outdoor kitchen designs for a backyard are grouped into one island or cabinet,” explains Outdoor Homescapes of Houston owner Wayne Franks. “But here, the patio, roof and fireplace were all in place, separated by stucco columns, and the outdoor kitchen elements had to work around them.”
A 14-foot-long cooking island houses a built-in Fire Magic grill with a Magic View Window (allows the chef to check on food without lifting the lid and losing valuable heat). The island, the countertop of which is "Carnaval" granite from Lackstone, also features a Fire Magic power burner, warming drawer and trash drawer. On one side of the fireplace, forming an “L” with the cooking island, sits a built-in Primo ceramic grill.
On the other side of the fireplace is a 3-foot-long cabinet housing a bar with a wine cooler, ice maker and upper cabinet. And finally, just outside the patio door is a 7-foot-long cabinet with a modern Kohler sink with a high-arc Moen faucet (sink and faucet from Faucets Direct), a trash drawer and another upper cabinet.
Outdoor Homescapes of Houston, by the way, outfitted both cabinets with glass inserts, custom pulls and three-way sensor lighting.
“At the beginning, this was basically a blank space with a fireplace in the middle,” says Maxey. So Outdoor Homescapes upgraded the fireplace with Austin Stack Stone in white (No. 401) from Colorstonescreenshot vickers mosaic tile rectangle. "The stone added that pop,” notes Maxey.
The fireplace’s espresso-colored, distressed wood mantel (from Mantels.com) and upper wood cabinets were both stained with the Minwax color Jacobean. The ceiling fans were also updated with ones featuring similarly espresso-colored, wooden fan blades, to match.
The table in the middle - a cast-iron, Mediterranean style gem with hand-forged scrollwork designs from Patio 1 in Houston – seats 10.
“We wanted this kind of Mediterranean feel,” says Maxey. “We wanted rustic, but the appliance package was so new, with all its stainless steel, so we kept a the cabinets and the columns stucco instead of stone for a more clean, modern look and then did the custom tile backsplash and mosaic in more of a rustic, Mediterranean look."
The backsplash is a 1-inch travertine tile background with 4-inch square metallic insets, both from Floor & Decor. The tile for the 18-by-24-inch rectangle mosaic came from Great Britain Tile Co. and included a Dianno Reale tumbled border and background. The bronze, diamond-shaped insets are tumbled Dark Emperdor tile and the scrolls are tumbled Noce tile.
The client, who admits they have high standards, was more than pleased with the project – especially browsing through Outdoor Homescapes’ vast library of patio kitchen design ideas, the 3D virtual video tour that let them preview the project from every angle before construction. They also liked the personalized design consultation.
"OH provides a very neat service where one of their designers will either shop/buy for you or shop with you for the more detailed pieces that will finish your home," reads the client's review on Houzz. "This was a very positive, personalized feature ... Lisha helped narrow down an enormous marketplace of materials and finishes to a few we could choose from."
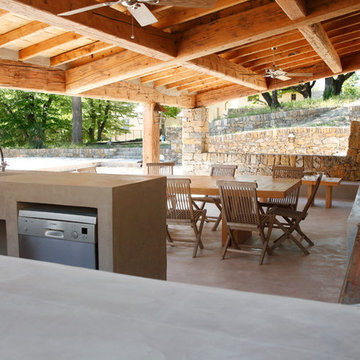
This is an example of a large contemporary patio in Grenoble with an outdoor kitchen, concrete slabs and a roof extension.
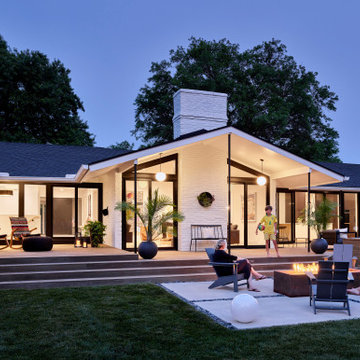
Photo of a large modern back patio in Kansas City with a fire feature, decking and a roof extension.
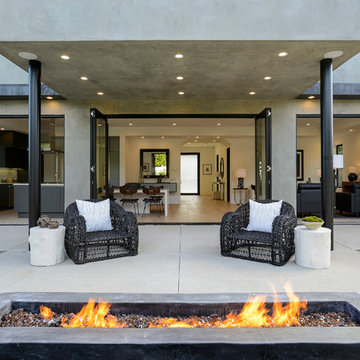
All photos belong to SAMTAK Design, Inc.
Design ideas for a modern back patio in Los Angeles with a fire feature, concrete slabs and a roof extension.
Design ideas for a modern back patio in Los Angeles with a fire feature, concrete slabs and a roof extension.
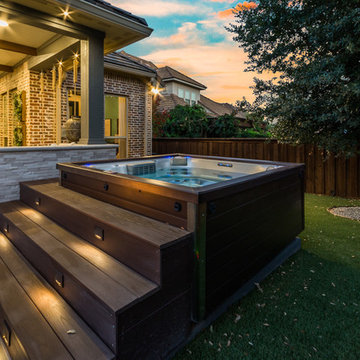
These clients spent the majority of their time outside and entertained frequently, but their existing patio space didn't allow for larger gatherings.
We added nearly 500 square feet to the already 225 square feet existing to create this expansive outdoor living room. The outdoor fireplace is see-thru and can fully convert to wood burning should the clients desire. Beyond the fireplace is a spa built in on two sides with a composite deck, LED step lighting, and outdoor rated TV, and additional counter space.
The outdoor grilling area mimics the interior of the clients home with a kitchen island and space for dining.
Heaters were added in ceiling and mounted to walls to create additional heat sources.
To capture the best lighting, our clients enhanced their space with lighting in the overhangs, underneath the benches adjacent the fireplace, and recessed cans throughout.
Audio/Visual details include an outdoor rated TV by the spa, Sonos surround sound in the main sitting area, the grilling area, and another landscape zone by the spa.
The lighting and audio/visual in this project is also fully automated.
To bring their existing area and new area together for ultimate entertaining, the clients remodeled their exterior breakfast room wall by removing three windows and adding an accordion door with a custom retractable screen to keep bugs out of the home.
For landscape, the existing sod was removed and synthetic turf installed around the entirety of the backyard area along with a small putting green.
Selections:
Flooring - 2cm porcelain paver
Kitchen/island: Fascia is ipe. Counters are 3cm quartzite
Dry Bar: Fascia is stacked stone panels. Counter is 3cm granite.
Ceiling: Painted tongue and groove pine with decorative stained cedar beams.
Additional Paint: Exterior beams painted accent color (do not match existing house colors)
Roof: Slate Tile
Benches: Tile back, stone (bullnose edge) seat and cap
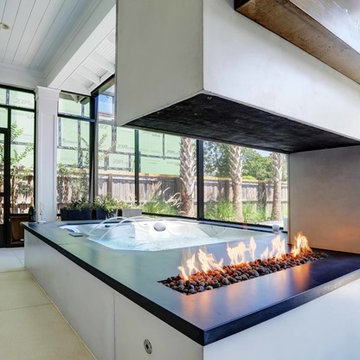
This modern outdoor living space mere blocks from the beach is replete with all of the best staycation features. There is a cozy, yet refined screened patio space with a glass fiber reinforced concrete (GFRC) wrapped spa that is situated opposite a Wolf-equipped outdoor dining and seating area. A custom GFRC fireplace with GFRC mantel connects the areas, while providing a touch of privacy. Through the retractable screens, a pair of Restoration Hardware chaise lounge chairs call for a sunning session. To beat the heat our clients can retreat to the pool and recline on the end-to-end sun shelf. Artificial turf and a stretch of Mexican beach pebble frame the pool and generous porcelain coping. Aloe, hibiscus, bamboo muhly, cabbage palms and other tropical landscaping enhance the modern beach aesthetic.
Photos by Craig O'Neal
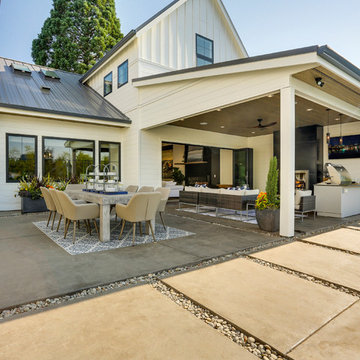
REPIXS
This is an example of a medium sized farmhouse back patio in Portland with an outdoor kitchen, concrete slabs and a roof extension.
This is an example of a medium sized farmhouse back patio in Portland with an outdoor kitchen, concrete slabs and a roof extension.
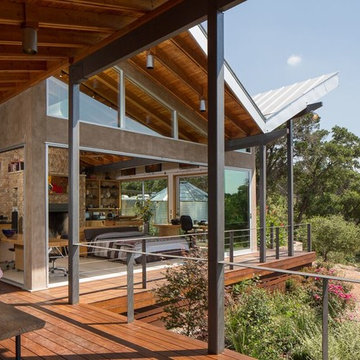
Inspiration for an expansive midcentury back patio in Austin with decking and a roof extension.
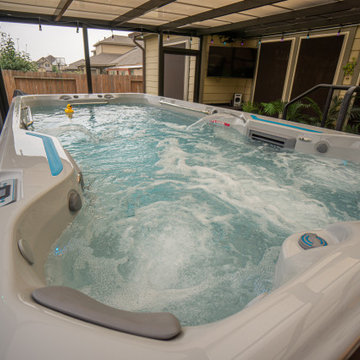
You can swim and enjoy a tropical atmosphere year-round in this gorgeous covered outdoor patio with a swim spa!
Key Features of this project include:
- Endless Pools X500 Swim Spa
- CoolZone water temperature feature for the swim spa
-513 sq. ft. of Comfort Decking in the color "Desert Wind"
- Custom-made 18 x 30 Aluminum patio extension with screens, doors, and doggy access door!
- Polycarbonate topper on the patio extension
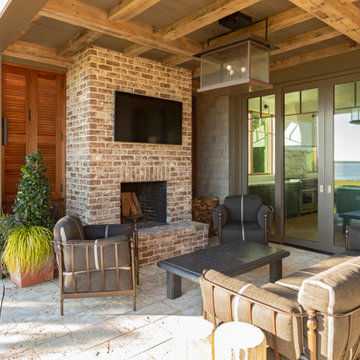
Inspiration for a large mediterranean back patio in Charleston with a fireplace, natural stone paving and a roof extension.
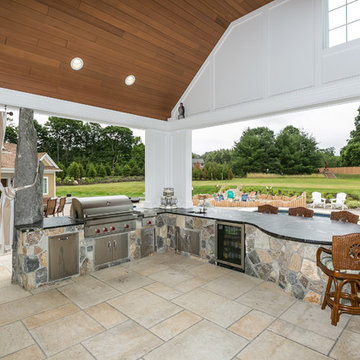
Large traditional back patio in Boston with an outdoor kitchen, tiled flooring and a roof extension.
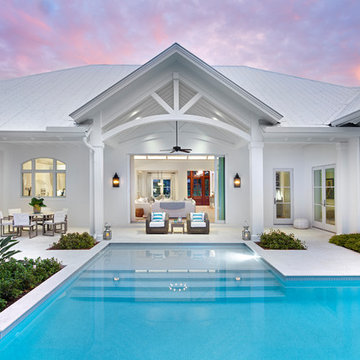
Photo of a large coastal back patio in Other with an outdoor kitchen and a roof extension.
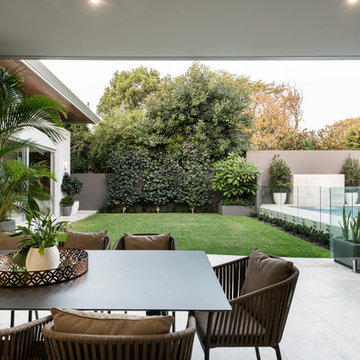
Floor Tiles: D'Amelio Stone Silvabella Light 600 x 600. Landscaping: Project Artichoke. Outdoor Furniture: Merlino Furniture. Copper Tray: Makstar Wholesale.
Photography: DMax Photography
Luxury Patio with a Roof Extension Ideas and Designs
6
