Luxury Scandinavian Kitchen Ideas and Designs
Refine by:
Budget
Sort by:Popular Today
161 - 180 of 829 photos
Item 1 of 3
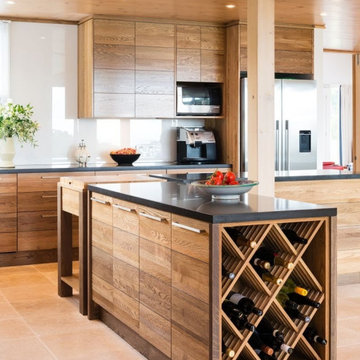
The clients moved to Australia recently, and wanted a kitchen that reminded them Dutch kitchen design in solid timber. 5rooms worked with the client and delivered the plans.
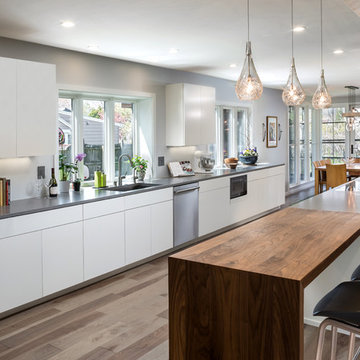
Simple and linear Dakota cabinetry line both of the kitchen walls. A walnut peninsula and waterfall with antimicrobial stain makes the countertop ideal for making bread.
A Bosch 800 Series Stainless dishwasher is placed next to the double under mount sink. An abundance of windows provide natural light throughout the space. At night, pendant lighting, undercabinet LEDs, and recessed can lights illuminate and highlight the beautiful finishes.
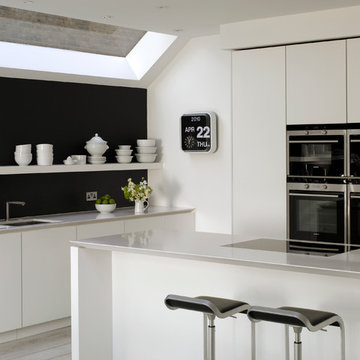
Roundhouse Urbo handle less matt lacquer kitchen in Ivory 2 from Paint & Paper Library with a Caesarstone worktop with a shark edge.
Photo of a large scandinavian open plan kitchen in London with a submerged sink, flat-panel cabinets, white cabinets, composite countertops and an island.
Photo of a large scandinavian open plan kitchen in London with a submerged sink, flat-panel cabinets, white cabinets, composite countertops and an island.
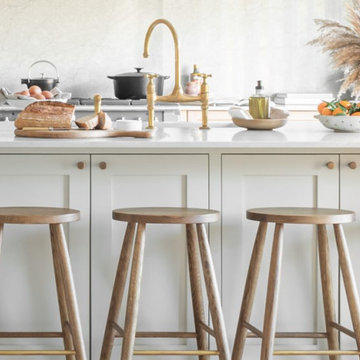
A complete house renovation for an Interior Stylist and her family. Dreamy. The essence of these pieces of bespoke furniture: natural beauty, comfort, family, and love.
Custom cabinetry was designed and made for the Kitchen, Utility, Boot, Office and Family room.
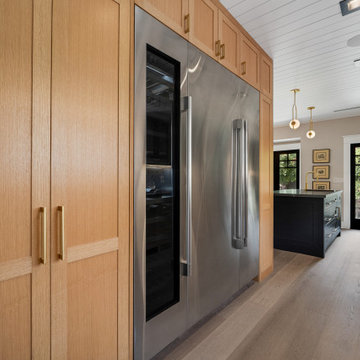
In summary, this Scandi-Industrial kitchen in South Pasadena seamlessly blends Scandinavian minimalism with industrial ruggedness, resulting in a harmonious and visually striking space. It is a true testament to the marriage of form and function, where simplicity, natural elements, and clean lines come together to create an inviting and effortlessly stylish kitchen.
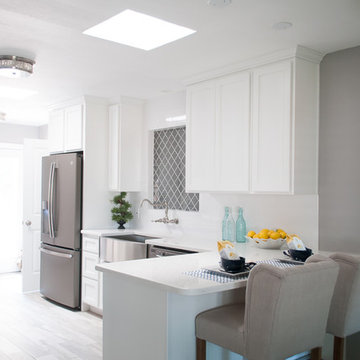
Rusty Gate Photography by Amy Weir
Small scandi l-shaped kitchen pantry in Phoenix with a belfast sink, shaker cabinets, white cabinets, engineered stone countertops, white splashback, metro tiled splashback, stainless steel appliances, porcelain flooring, an island and grey floors.
Small scandi l-shaped kitchen pantry in Phoenix with a belfast sink, shaker cabinets, white cabinets, engineered stone countertops, white splashback, metro tiled splashback, stainless steel appliances, porcelain flooring, an island and grey floors.
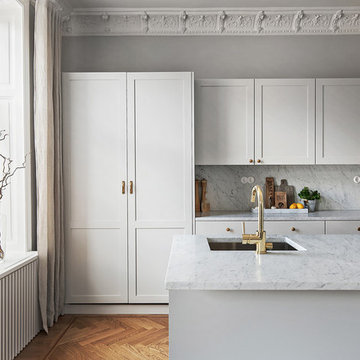
Large scandinavian galley kitchen in Stockholm with a single-bowl sink, recessed-panel cabinets, white cabinets, marble worktops and medium hardwood flooring.
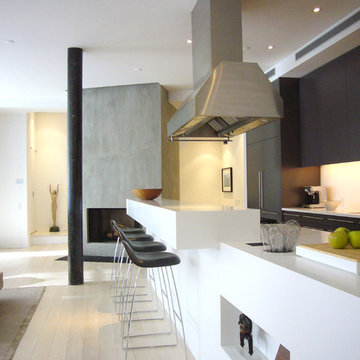
This is an example of a scandinavian galley open plan kitchen in New York.
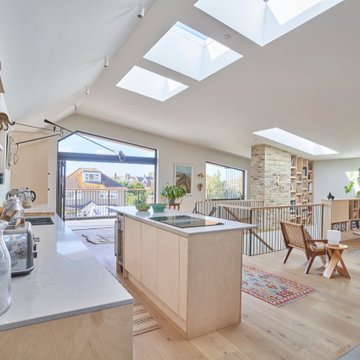
Inspiration for an expansive scandi single-wall open plan kitchen in Kent with a double-bowl sink, flat-panel cabinets, light wood cabinets, concrete worktops, grey splashback, integrated appliances, light hardwood flooring, an island, grey worktops, a vaulted ceiling and feature lighting.
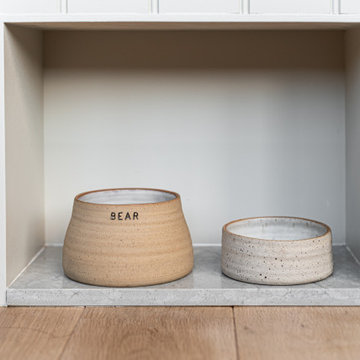
A complete house renovation for an Interior Stylist and her family. Dreamy. The essence of these pieces of bespoke furniture: natural beauty, comfort, family, and love.
Custom cabinetry was designed and made for the Kitchen, Utility, Boot, Office and Family room.
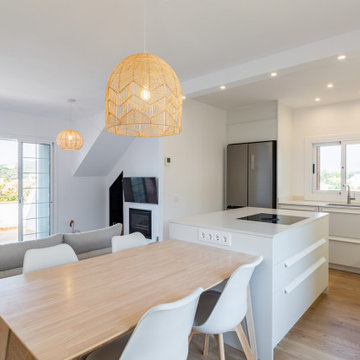
Photo of a medium sized scandinavian kitchen in Other with light hardwood flooring and beige floors.
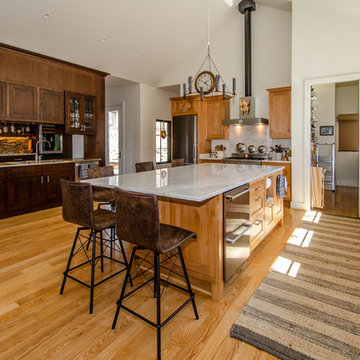
This expansive Scandinavian style kitchen features quartzite counters and backsplash behind bertazzoni range, custom designed cabinets with a furniture feel, and a chandelier holding real candles.
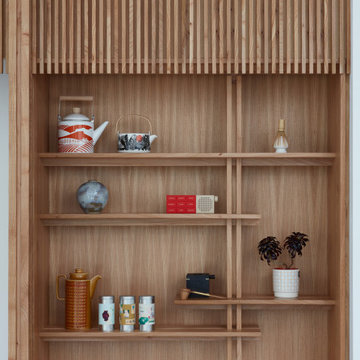
Set within an airy contemporary extension to a lovely Georgian home, the Siatama Kitchen is our most ambitious project to date. The client, a master cook who taught English in Siatama, Japan, wanted a space that spliced together her love of Japanese detailing with a sophisticated Scandinavian approach to wood.
At the centre of the deisgn is a large island, made in solid british elm, and topped with a set of lined drawers for utensils, cutlery and chefs knifes. The 4-post legs of the island conform to the 寸 (pronounced ‘sun’), an ancient Japanese measurement equal to 3cm. An undulating chevron detail articulates the lower drawers in the island, and an open-framed end, with wood worktop, provides a space for casual dining and homework.
A full height pantry, with sliding doors with diagonally-wired glass, and an integrated american-style fridge freezer, give acres of storage space and allow for clutter to be shut away. A plant shelf above the pantry brings the space to life, making the most of the high ceilings and light in this lovely room.
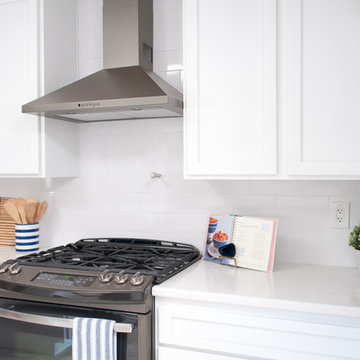
Rusty Gate Photography by Amy Weir
Inspiration for a small scandinavian l-shaped kitchen pantry in Phoenix with a belfast sink, shaker cabinets, white cabinets, engineered stone countertops, white splashback, metro tiled splashback, stainless steel appliances, porcelain flooring, an island and grey floors.
Inspiration for a small scandinavian l-shaped kitchen pantry in Phoenix with a belfast sink, shaker cabinets, white cabinets, engineered stone countertops, white splashback, metro tiled splashback, stainless steel appliances, porcelain flooring, an island and grey floors.

BESPOKE
This is an example of a large scandi galley kitchen/diner in Munich with flat-panel cabinets, white cabinets, light hardwood flooring, multiple islands, an integrated sink, composite countertops, white splashback, wood splashback, integrated appliances and brown floors.
This is an example of a large scandi galley kitchen/diner in Munich with flat-panel cabinets, white cabinets, light hardwood flooring, multiple islands, an integrated sink, composite countertops, white splashback, wood splashback, integrated appliances and brown floors.
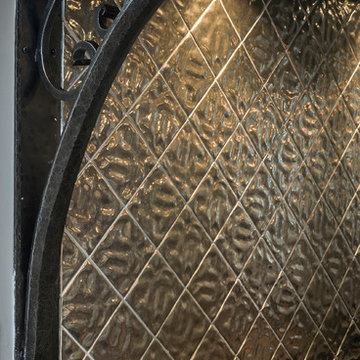
This kitchen was part of a significant remodel to the entire home. Our client, having remodeled several kitchens previously, had a high standard for this project. The result is stunning. Using earthy, yet industrial and refined details simultaneously, the combination of design elements in this kitchen is fashion forward and fresh.
Project specs: Viking 36” Range, Sub Zero 48” Pro style refrigerator, custom marble apron front sink, cabinets by Premier Custom-Built in a tone on tone milk paint finish, hammered steel brackets.
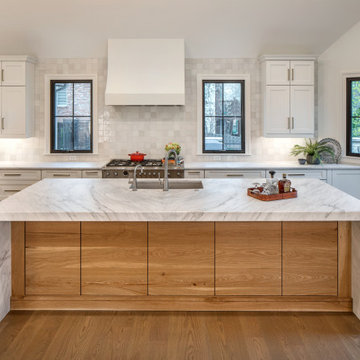
Photo of a large scandi l-shaped open plan kitchen in Omaha with a submerged sink, shaker cabinets, white cabinets, quartz worktops, white splashback, cement tile splashback, integrated appliances, medium hardwood flooring, an island, brown floors, grey worktops and a vaulted ceiling.
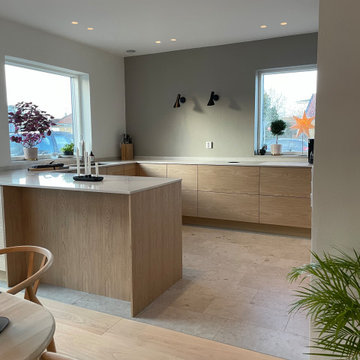
På Multiform har vi tydliga förhållningssätt till många saker. Inte minst till kvalitet, rådgivning och tidlös design. Våra förhållningssätt har sina rötter i vår kärlek till det unika hantverket. Ett kvalitetskök tillverkas med klassiska snickerimetoder och skapar rumsupplevelser utöver det vanliga. Vi tror på att livet levs bäst inom perfekta ramar där till och med den allra minsta detaljen passar in i en större helhet – för varje enskild individ. Vi erbjuder personlig vardagsarkitektur.
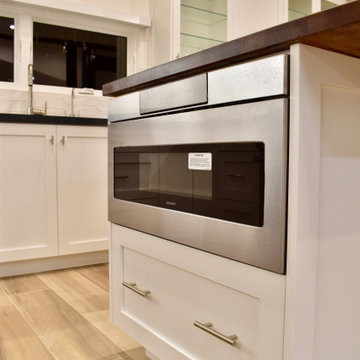
A large kitchen with shaker style cabinets with a Bitter White Matador conversion varnish finish.
A 4' x 8' walnut butcher block island counter top and walnut floating shelves contrast the white cabinetry.
Tresco recessed led under cabinet lighting illuminate the counter tops well.
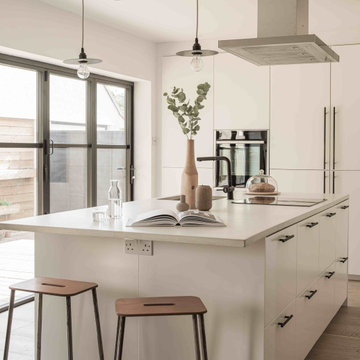
Design ideas for a medium sized scandi u-shaped open plan kitchen in Essex with flat-panel cabinets, white cabinets, concrete worktops, black appliances, an island and grey worktops.
Luxury Scandinavian Kitchen Ideas and Designs
9