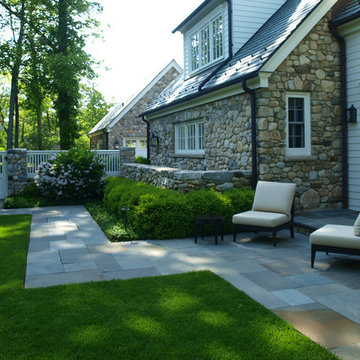Luxury Side Garden and Outdoor Space Ideas and Designs
Refine by:
Budget
Sort by:Popular Today
1 - 20 of 2,999 photos
Item 1 of 3

The bluestone entry and poured-in-place concrete create strength of line in the front while the plantings softly transition to the back patio space.
Photo of an expansive retro side partial sun garden for summer in Chicago with natural stone paving and a garden path.
Photo of an expansive retro side partial sun garden for summer in Chicago with natural stone paving and a garden path.

This is an example of an expansive traditional side formal partial sun garden for spring in San Diego with a garden path and natural stone paving.
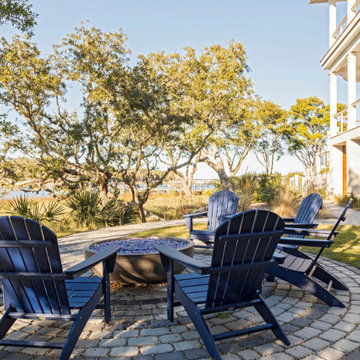
This is an example of a large beach style side ground level terrace in Charleston with a fire feature and no cover.
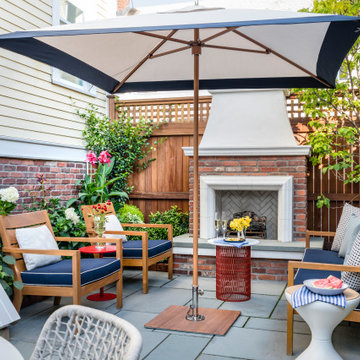
To create a colonial outdoor living space, we gut renovated this patio, incorporating heated bluestones, a custom traditional fireplace and bespoke furniture. The space was divided into three distinct zones for cooking, dining, and lounging. Firing up the built-in gas grill or a relaxing by the fireplace, this space brings the inside out.
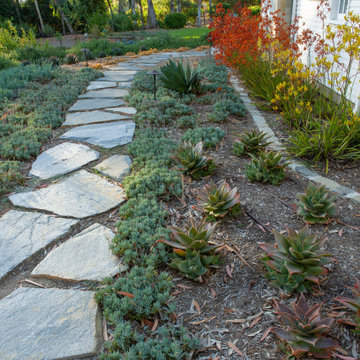
South African native plants light up the sunset garden
Inspiration for an expansive side xeriscape full sun garden for summer in San Diego with a pathway and natural stone paving.
Inspiration for an expansive side xeriscape full sun garden for summer in San Diego with a pathway and natural stone paving.
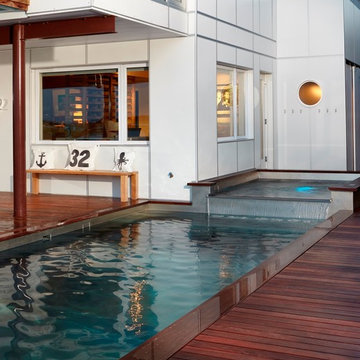
This waterfront, stainless steel pool-spa combo overlooks the Intracoastal Waterway. The raised spa overflows into the pool creating movement and sound. Tucked into the side yard of the home, the placement maximizes yard space, while never compromising the view from the pool.
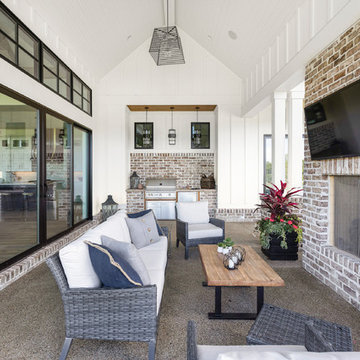
The Home Aesthetic
Photo of a large country side veranda in Indianapolis with a water feature, concrete slabs and a roof extension.
Photo of a large country side veranda in Indianapolis with a water feature, concrete slabs and a roof extension.
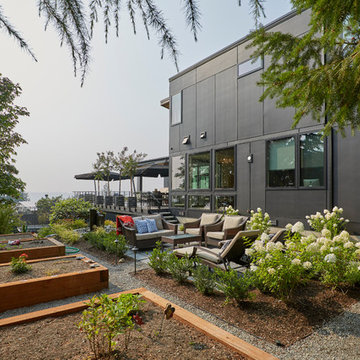
A quaint private garden sits to the side of the home surrounded with concrete pavers creating a fairytale lounging area.
This is an example of a contemporary side full sun garden in Seattle with a vegetable patch and mulch.
This is an example of a contemporary side full sun garden in Seattle with a vegetable patch and mulch.
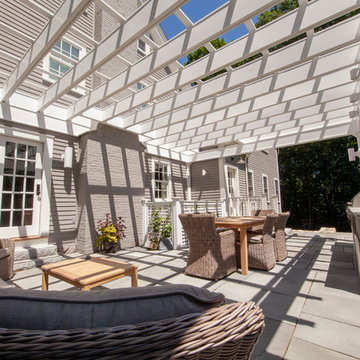
This is an example of a large modern side patio in Boston with an outdoor kitchen, natural stone paving and a pergola.
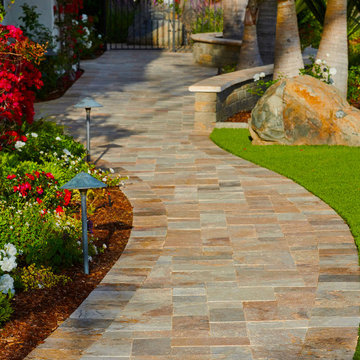
These homeowners wanted to maintain their home's existing tropical mediterranean vibes, so we enhanced their space with accenting multi-tone pavers. These paving stones are rich in color and texture, adding to the existing beauty of their home. Artificial turf was added in for drought tolerance and low maintenance. Landscape lighting flows throughout the front and the backyard. Lastly, they requested a water feature to be included on their private backyard patio for added relaxation and ambiance.
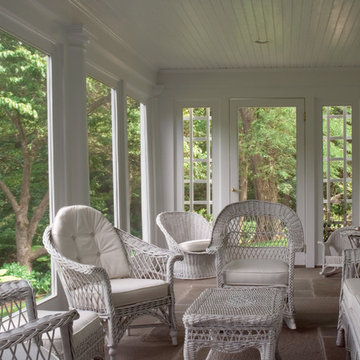
Alex Vertikoff
Inspiration for a medium sized traditional side screened veranda in Boston with natural stone paving and a roof extension.
Inspiration for a medium sized traditional side screened veranda in Boston with natural stone paving and a roof extension.
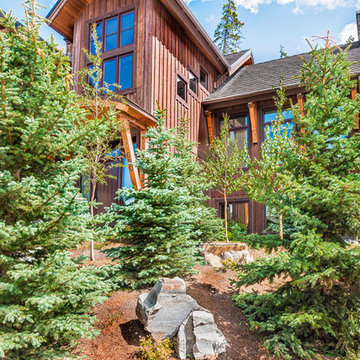
Design ideas for a medium sized traditional side xeriscape full sun garden for summer in Calgary with a garden path and mulch.

The landscape of this home honors the formality of Spanish Colonial / Santa Barbara Style early homes in the Arcadia neighborhood of Phoenix. By re-grading the lot and allowing for terraced opportunities, we featured a variety of hardscape stone, brick, and decorative tiles that reinforce the eclectic Spanish Colonial feel. Cantera and La Negra volcanic stone, brick, natural field stone, and handcrafted Spanish decorative tiles are used to establish interest throughout the property.
A front courtyard patio includes a hand painted tile fountain and sitting area near the outdoor fire place. This patio features formal Boxwood hedges, Hibiscus, and a rose garden set in pea gravel.
The living room of the home opens to an outdoor living area which is raised three feet above the pool. This allowed for opportunity to feature handcrafted Spanish tiles and raised planters. The side courtyard, with stepping stones and Dichondra grass, surrounds a focal Crape Myrtle tree.
One focal point of the back patio is a 24-foot hand-hammered wrought iron trellis, anchored with a stone wall water feature. We added a pizza oven and barbecue, bistro lights, and hanging flower baskets to complete the intimate outdoor dining space.
Project Details:
Landscape Architect: Greey|Pickett
Architect: Higgins Architects
Landscape Contractor: Premier Environments
Photography: Sam Rosenbaum
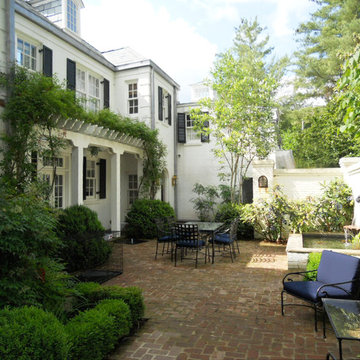
The courtyard is entered through wide French doors that open from the kitchen. The fountain gives off a wonderful noise, and the trellis covered in flowering vines add softness to the brick walls. Interior Design by Markham Roberts.
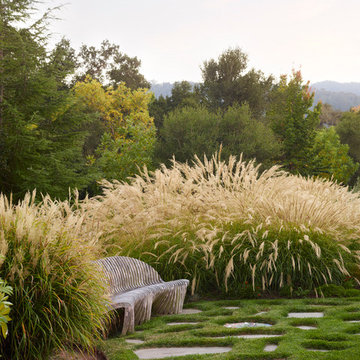
This shot by Marion Brenner has been the hit of this past year, appearing in several Sunset publications, as well as the soon-to-be released Fall edition of Garden Design Magazine.
photo- Marion Brenner
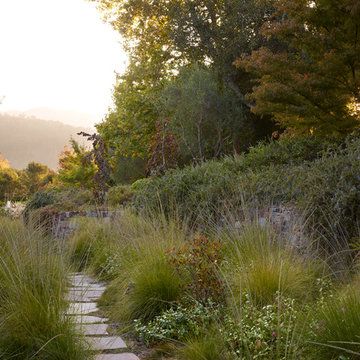
The side walkway to the pool passes through native Mulenbergia Rigens, or deer grass.
photo- Marion Brenner
Design ideas for an expansive mediterranean side garden in San Francisco with a garden path and natural stone paving.
Design ideas for an expansive mediterranean side garden in San Francisco with a garden path and natural stone paving.

A family in West University contacted us to design a contemporary Houston landscape for them. They live on a double lot, which is large for that neighborhood. They had built a custom home on the property, and they wanted a unique indoor-outdoor living experience that integrated a modern pool into the aesthetic of their home interior.
This was made possible by the design of the home itself. The living room can be fully opened to the yard by sliding glass doors. The pool we built is actually a lap swimming pool that measures a full 65 feet in length. Not only is this pool unique in size and design, but it is also unique in how it ties into the home. The patio literally connects the living room to the edge of the water. There is no coping, so you can literally walk across the patio into the water and start your swim in the heated, lighted interior of the pool.
Even for guests who do not swim, the proximity of the water to the living room makes the entire pool-patio layout part of the exterior design. This is a common theme in modern pool design.
The patio is also notable because it is constructed from stones that fit so tightly together the joints seem to disappear. Although the linear edges of the stones are faintly visible, the surface is one contiguous whole whose linear seamlessness supports both the linearity of the home and the lengthwise expanse of the pool.
While the patio design is strictly linear to tie the form of the home to that of the pool, our modern pool is decorated with a running bond pattern of tile work. Running bond is a design pattern that uses staggered stone, brick, or tile layouts to create something of a linear puzzle board effect that captures the eye. We created this pattern to compliment the brick work of the home exterior wall, thus aesthetically tying fine details of the pool to home architecture.
At the opposite end of the pool, we built a fountain into the side of the home's perimeter wall. The fountain head is actually square, mirroring the bricks in the wall. Unlike a typical fountain, the water here pours out in a horizontal plane which even more reinforces the theme of the quadrilateral geometry and linear movement of the modern pool.
We decorated the front of the home with a custom garden consisting of small ground cover plant species. We had to be very cautious around the trees due to West U’s strict tree preservation policies. In order to avoid damaging tree roots, we had to avoid digging too deep into the earth.
The species used in this garden—Japanese Ardesia, foxtail ferns, and dwarf mondo not only avoid disturbing tree roots, but they are low-growth by nature and highly shade resistant. We also built a gravel driveway that provides natural water drainage and preserves the root zone for trees. Concrete pads cross the driveway to give the homeowners a sure-footing for walking to and from their vehicles.
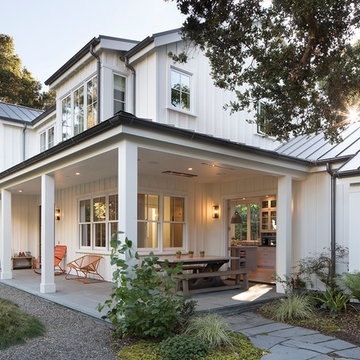
Paul Dyer
Photo of a medium sized country side veranda in San Francisco with natural stone paving and a roof extension.
Photo of a medium sized country side veranda in San Francisco with natural stone paving and a roof extension.
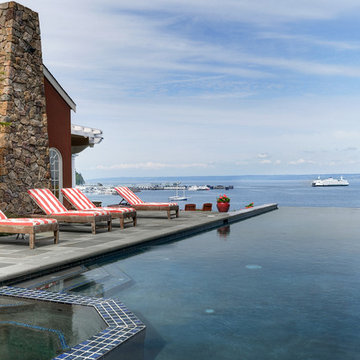
Landon Acohido www.acophoto.com
Design ideas for a large beach style side rectangular infinity hot tub in Seattle with natural stone paving.
Design ideas for a large beach style side rectangular infinity hot tub in Seattle with natural stone paving.
Luxury Side Garden and Outdoor Space Ideas and Designs
1






