Luxury Single-wall Utility Room Ideas and Designs
Refine by:
Budget
Sort by:Popular Today
1 - 20 of 372 photos
Item 1 of 3

Laundry room designed in small room with high ceiling. This wall unit has enough storage cabinets, foldable ironing board, laminate countertop, hanging rod for clothes, and vacuum cleaning storage.

Perfect Laundry Room for making laundry task seem pleasant! BM White Dove and SW Comfort Gray Barn Doors. Pewter Hardware. Construction by Borges Brooks Builders.
Fletcher Isaacs Photography

Custom Laundry Room area with space for folding, sorting and hanging. Cabinets are shown in Driftwood with Arctic White Forterra work surfaces. Call for a Free Consultation at 610-358-3171.

Mud Room
Inspiration for a large single-wall separated utility room in Other with raised-panel cabinets, brown cabinets, quartz worktops, white walls, ceramic flooring, beige floors and white worktops.
Inspiration for a large single-wall separated utility room in Other with raised-panel cabinets, brown cabinets, quartz worktops, white walls, ceramic flooring, beige floors and white worktops.

This spectacular family home situated above Lake Hodges in San Diego with sweeping views, was a complete interior and partial exterior remodel. Having gone untouched for decades, the home presented a unique challenge in that it was comprised of many cramped, unpermitted rooms and spaces that had been added over the years, stifling the home's true potential. Our team gutted the home down to the studs and started nearly from scratch.
The end result is simply stunning. Light, bright, and modern, the new version of this home demonstrates the power of thoughtful architectural planning, creative problem solving, and expert design details.

Light and Airy! Fresh and Modern Architecture by Arch Studio, Inc. 2021
This is an example of a large traditional single-wall separated utility room in San Francisco with a submerged sink, shaker cabinets, blue cabinets, marble worktops, multi-coloured walls, porcelain flooring, a side by side washer and dryer, blue floors and black worktops.
This is an example of a large traditional single-wall separated utility room in San Francisco with a submerged sink, shaker cabinets, blue cabinets, marble worktops, multi-coloured walls, porcelain flooring, a side by side washer and dryer, blue floors and black worktops.

Laundry in the basement bathroom
Design ideas for a medium sized classic single-wall separated utility room in New York with blue walls, shaker cabinets, white cabinets, wood worktops, slate flooring and a side by side washer and dryer.
Design ideas for a medium sized classic single-wall separated utility room in New York with blue walls, shaker cabinets, white cabinets, wood worktops, slate flooring and a side by side washer and dryer.

This gorgeous Mid-Century Modern makeover included a second story addition, exterior and full gut renovation. Clean lines, and natural materials adorn this home with some striking modern art pieces. This functional laundry room features custome built-in cabinetry with raised washer and dryer, a drop in utility sink and a large folding table.

This master bathroom was partially an old hall bath that was able to be enlarged due to a whole home addition. The homeowners needed a space to spread out and relax after a long day of working on other people's homes (yes - they do what we do!) A spacious floor plan, large tub, over-sized walk in shower, a smart commode, and customized enlarged vanity did the trick!
The cabinets are from WW Woods Shiloh inset, in their furniture collection. Maple with a Naval paint color make a bold pop of color in the space. Robern cabinets double as storage and mirrors at each vanity sink. The master closet is fully customized and outfitted with cabinetry from California Closets.
The tile is all a Calacatta Gold Marble - herringbone mosaic on the floor and a subway in the shower. Golden and brass tones in the plumbing bring warmth to the space. The vanity faucets, shower items, tub filler, and accessories are from Watermark. The commode is "smart" and from Toto.

This property has been transformed into an impressive home that our clients can be proud of. Our objective was to carry out a two storey extension which was considered to complement the existing features and period of the house. This project was set at the end of a private road with large grounds.
During the build we applied stepped foundations due to the nearby trees. There was also a hidden water main in the ground running central to new floor area. We increased the water pressure by installing a break tank (this is a separate water storage tank where a large pump pulls the water from here and pressurises the mains incoming supplying better pressure all over the house hot and cold feeds.). This can be seen in the photo below in the cladded bespoke external box.
Our client has gained a large luxurious lounge with a feature log burner fireplace with oak hearth and a practical utility room downstairs. Upstairs, we have created a stylish master bedroom with a walk in wardrobe and ensuite. We added beautiful custom oak beams, raised the ceiling level and deigned trusses to allow sloping ceiling either side.
Other special features include a large bi-folding door to bring the lovely garden into the new lounge. Upstairs, custom air dried aged oak which we ordered and fitted to the bedroom ceiling and a beautiful Juliet balcony with raw iron railing in black.
This property has a tranquil farm cottage feel and now provides stylish adequate living space.
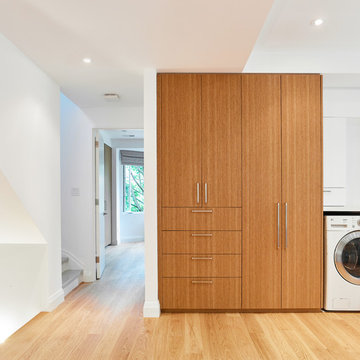
Photo Credit: Scott Norsworthy
Architect: Wanda Ely Architect Inc
Photo of a medium sized single-wall utility room in Toronto with medium wood cabinets, white walls, light hardwood flooring, a side by side washer and dryer and brown floors.
Photo of a medium sized single-wall utility room in Toronto with medium wood cabinets, white walls, light hardwood flooring, a side by side washer and dryer and brown floors.
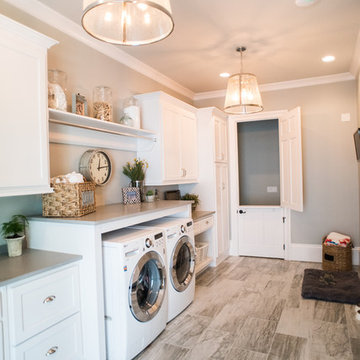
Photosynthesis Studio
Inspiration for a large country single-wall separated utility room in Atlanta with white cabinets, engineered stone countertops, grey walls, porcelain flooring, a side by side washer and dryer and recessed-panel cabinets.
Inspiration for a large country single-wall separated utility room in Atlanta with white cabinets, engineered stone countertops, grey walls, porcelain flooring, a side by side washer and dryer and recessed-panel cabinets.

LUXE HOME.
- In house custom profiled black polyurethane doors
- Caesarstone 'Pure White' bench top
- Pull out clothes hampers
- Blum hardware
- Herringbone marble tiled splashback
Sheree Bounassif, Kitchens By Emanuel
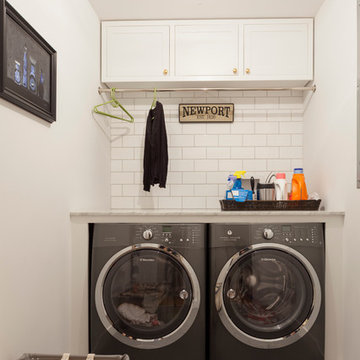
Small single-wall separated utility room in New York with shaker cabinets, white cabinets, white walls, porcelain flooring, a side by side washer and dryer and granite worktops.

This is an example of a small contemporary single-wall separated utility room in Detroit with a submerged sink, flat-panel cabinets, white cabinets, marble worktops, black splashback, black walls, vinyl flooring, a side by side washer and dryer, brown floors, multicoloured worktops and wallpapered walls.

Design ideas for a medium sized country single-wall separated utility room in Other with a belfast sink, shaker cabinets, blue cabinets, engineered stone countertops, white walls, a side by side washer and dryer, brown floors, white worktops and medium hardwood flooring.

Architect: Tim Brown Architecture. Photographer: Casey Fry
Inspiration for a large country single-wall separated utility room in Austin with shaker cabinets, blue cabinets, marble worktops, blue walls, concrete flooring, a side by side washer and dryer, grey floors and white worktops.
Inspiration for a large country single-wall separated utility room in Austin with shaker cabinets, blue cabinets, marble worktops, blue walls, concrete flooring, a side by side washer and dryer, grey floors and white worktops.
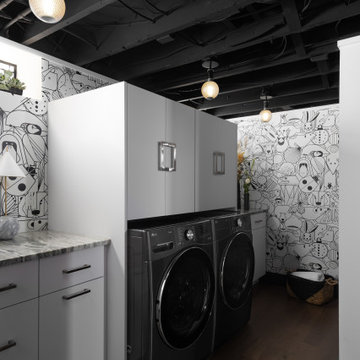
Small contemporary single-wall separated utility room in Detroit with a submerged sink, flat-panel cabinets, white cabinets, marble worktops, black splashback, black walls, vinyl flooring, a side by side washer and dryer, brown floors, multicoloured worktops and wallpapered walls.

This estate is a transitional home that blends traditional architectural elements with clean-lined furniture and modern finishes. The fine balance of curved and straight lines results in an uncomplicated design that is both comfortable and relaxing while still sophisticated and refined. The red-brick exterior façade showcases windows that assure plenty of light. Once inside, the foyer features a hexagonal wood pattern with marble inlays and brass borders which opens into a bright and spacious interior with sumptuous living spaces. The neutral silvery grey base colour palette is wonderfully punctuated by variations of bold blue, from powder to robin’s egg, marine and royal. The anything but understated kitchen makes a whimsical impression, featuring marble counters and backsplashes, cherry blossom mosaic tiling, powder blue custom cabinetry and metallic finishes of silver, brass, copper and rose gold. The opulent first-floor powder room with gold-tiled mosaic mural is a visual feast.
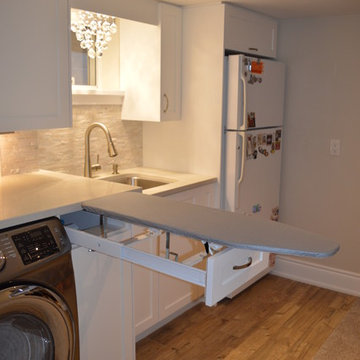
Venecia Bautista
This is an example of a medium sized classic single-wall utility room in Toronto with an utility sink, shaker cabinets, white cabinets, quartz worktops, grey walls, ceramic flooring and a side by side washer and dryer.
This is an example of a medium sized classic single-wall utility room in Toronto with an utility sink, shaker cabinets, white cabinets, quartz worktops, grey walls, ceramic flooring and a side by side washer and dryer.
Luxury Single-wall Utility Room Ideas and Designs
1