Luxury Single-wall Utility Room Ideas and Designs
Refine by:
Budget
Sort by:Popular Today
141 - 160 of 371 photos
Item 1 of 3
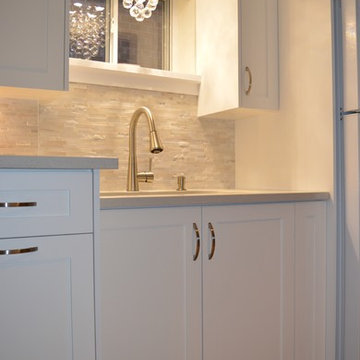
Venecia Bautista
Design ideas for a medium sized traditional single-wall utility room in Toronto with an utility sink, shaker cabinets, white cabinets, quartz worktops, grey walls, ceramic flooring and a side by side washer and dryer.
Design ideas for a medium sized traditional single-wall utility room in Toronto with an utility sink, shaker cabinets, white cabinets, quartz worktops, grey walls, ceramic flooring and a side by side washer and dryer.
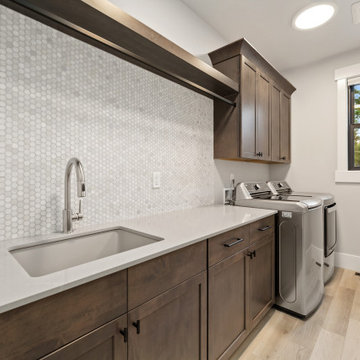
This is an example of a large traditional single-wall separated utility room in Seattle with a submerged sink, recessed-panel cabinets, dark wood cabinets, engineered stone countertops, grey splashback, grey walls, a side by side washer and dryer, beige floors and grey worktops.
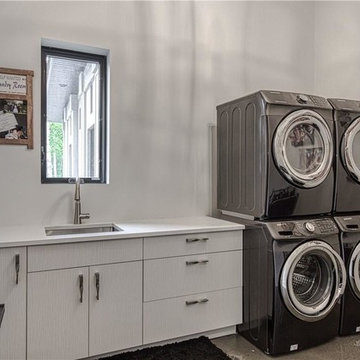
Expansive contemporary single-wall separated utility room in Toronto with a submerged sink, flat-panel cabinets, light wood cabinets, quartz worktops, white walls, concrete flooring, a side by side washer and dryer, grey floors and white worktops.
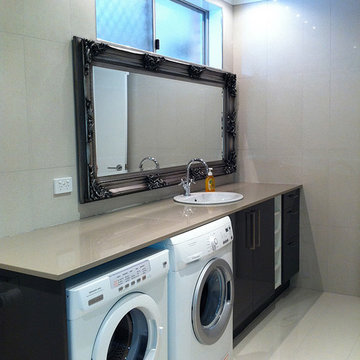
gDesign
This is an example of a medium sized traditional single-wall utility room in Perth with a built-in sink, flat-panel cabinets, grey cabinets, engineered stone countertops, beige walls, porcelain flooring and a side by side washer and dryer.
This is an example of a medium sized traditional single-wall utility room in Perth with a built-in sink, flat-panel cabinets, grey cabinets, engineered stone countertops, beige walls, porcelain flooring and a side by side washer and dryer.
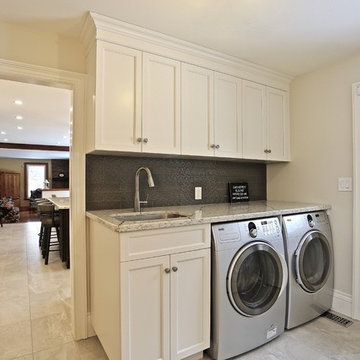
Laundry Room with inset panel cabinetry and quartz counter to match the kitchen
Small traditional single-wall separated utility room in Toronto with a submerged sink, recessed-panel cabinets, beige cabinets, engineered stone countertops, white walls, porcelain flooring, a side by side washer and dryer, beige floors and white worktops.
Small traditional single-wall separated utility room in Toronto with a submerged sink, recessed-panel cabinets, beige cabinets, engineered stone countertops, white walls, porcelain flooring, a side by side washer and dryer, beige floors and white worktops.
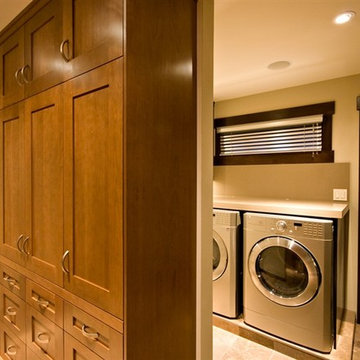
A warm colour palette in a transtional/modern space, perfect for any family. Floor to ceiling custom cabinetry provides an abundance of storage, adding functionality to the mudroom and close access to the laundry area. Danene Lenstra - photography
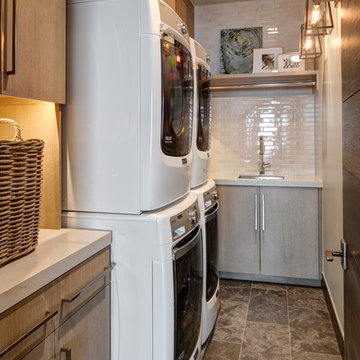
Alan Blakely
Design ideas for an expansive contemporary single-wall laundry cupboard in Salt Lake City with flat-panel cabinets and beige cabinets.
Design ideas for an expansive contemporary single-wall laundry cupboard in Salt Lake City with flat-panel cabinets and beige cabinets.
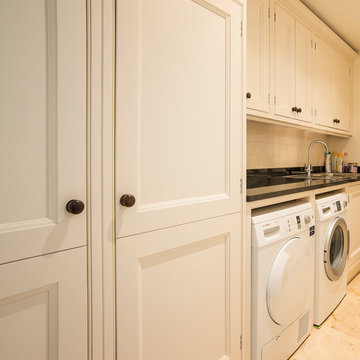
Neil McCoubrey
Inspiration for a medium sized traditional single-wall separated utility room in Edinburgh with a single-bowl sink, shaker cabinets, white cabinets, granite worktops, white walls, travertine flooring and a side by side washer and dryer.
Inspiration for a medium sized traditional single-wall separated utility room in Edinburgh with a single-bowl sink, shaker cabinets, white cabinets, granite worktops, white walls, travertine flooring and a side by side washer and dryer.
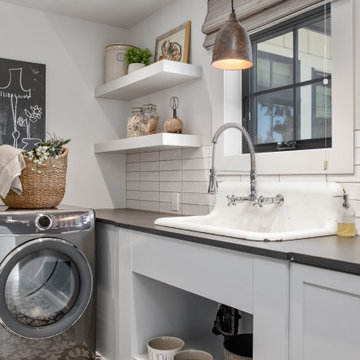
This laundry rom has a vintage farmhouse sink that was originally here at this house before the remodel. Open shelving for all the decor. Ceramic mosaic subway tiles as backsplash, leathered black quartz countertops, and gray shaker cabinets.
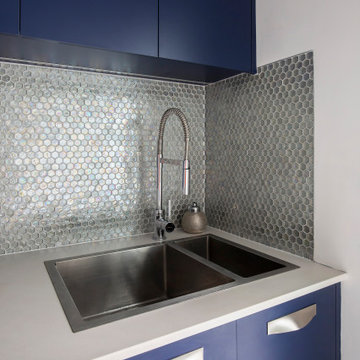
Laundry with blue joinery, mosaic tiles and washing machine dryer stacked.
Medium sized contemporary single-wall separated utility room in Sydney with a double-bowl sink, flat-panel cabinets, blue cabinets, engineered stone countertops, multi-coloured splashback, mosaic tiled splashback, white walls, porcelain flooring, a stacked washer and dryer, white floors, white worktops, a vaulted ceiling and tongue and groove walls.
Medium sized contemporary single-wall separated utility room in Sydney with a double-bowl sink, flat-panel cabinets, blue cabinets, engineered stone countertops, multi-coloured splashback, mosaic tiled splashback, white walls, porcelain flooring, a stacked washer and dryer, white floors, white worktops, a vaulted ceiling and tongue and groove walls.

Pepper!!! Patiently waiting beneath the lovely 100-year edge on the soapstone counter top...wondering why we need to show the whole internet her fortress of solitude. Heather Shier (Photographer)
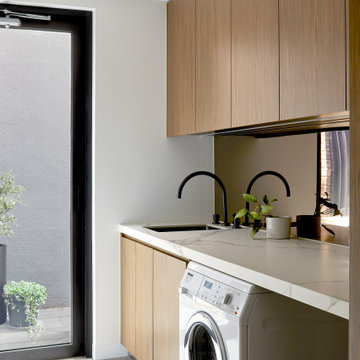
Large contemporary single-wall separated utility room in Melbourne with a submerged sink, flat-panel cabinets, medium wood cabinets, marble worktops, metallic splashback, metal splashback, white walls, porcelain flooring, a side by side washer and dryer, grey floors and white worktops.
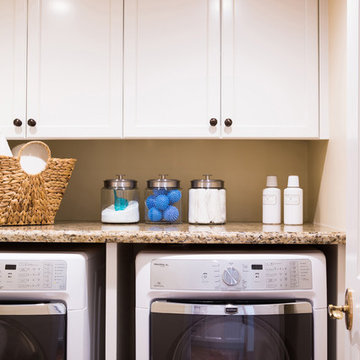
A new laundry was added to the master bedroom hall; full of all the bells and whistles the laundry is well organized and full of storage. Photography by: Erika Bierman
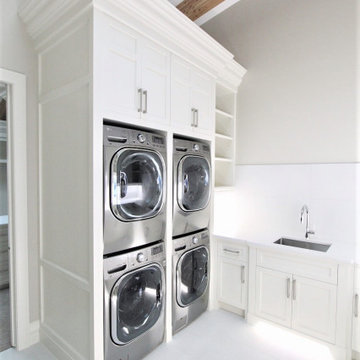
This house is laundry room #goals. Two built in washers and dryers, floor to ceiling white custom cabinets, laundry room undermount sink, and undercabinet lighting.
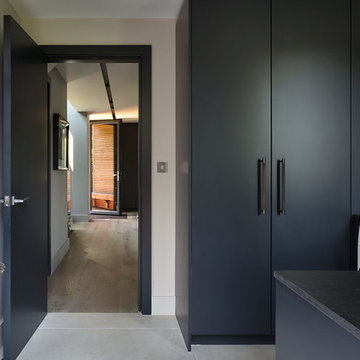
Roundhouse Urbo and Metro matt lacquer bespoke kitchen in Farrow & Ball Railings and horizontal grain Driftwood veneer with worktop in Nero Assoluto Linen Finish with honed edges.
Photography by Nick Kane
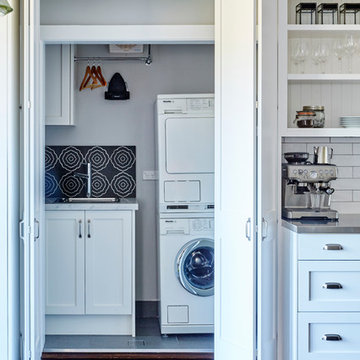
Small traditional single-wall laundry cupboard in Sydney with a single-bowl sink, shaker cabinets, white cabinets, white walls and ceramic flooring.
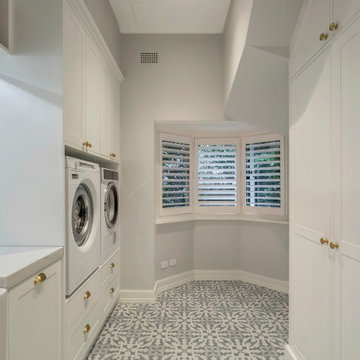
This is an example of a large single-wall laundry cupboard in Sydney with a belfast sink, shaker cabinets, white cabinets, engineered stone countertops, white splashback, ceramic splashback, grey walls, porcelain flooring, a side by side washer and dryer, blue floors, white worktops and a vaulted ceiling.

Une pièce indispensable souvent oubliée
En complément de notre activité de cuisiniste, nous réalisons régulièrement des lingeries/ buanderies.
Fonctionnelle et esthétique
Venez découvrir dans notre showroom à Déville lès Rouen une lingerie/buanderie sur mesure.
Nous avons conçu une implantation fonctionnelle : un plan de travail en inox avec évier soudé et mitigeur, des paniers à linges intégrés en sous-plan, un espace de rangement pour les produits ménagers et une penderie pour suspendre quelques vêtements en attente de repassage.
Le lave-linge et le sèche-linge Miele sont superposés grâce au tiroir de rangement qui offre une tablette pour poser un panier afin de décharger le linge.
L’armoire séchante d’Asko vient compléter notre lingerie, véritable atout méconnu.
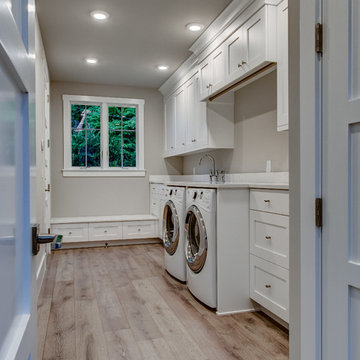
Matt Steeves
This is an example of a large classic single-wall separated utility room in Other with white cabinets, grey walls, light hardwood flooring and shaker cabinets.
This is an example of a large classic single-wall separated utility room in Other with white cabinets, grey walls, light hardwood flooring and shaker cabinets.
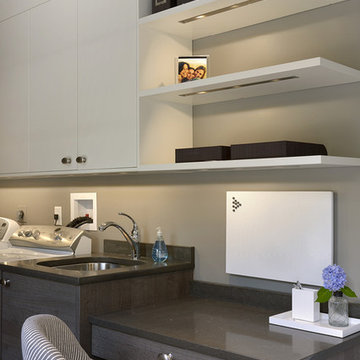
©2015 Carol Kurth Architecture, PC / Peter Krupenye
Inspiration for a large modern single-wall separated utility room in New York with a single-bowl sink, flat-panel cabinets, granite worktops, grey walls, porcelain flooring, a side by side washer and dryer and grey cabinets.
Inspiration for a large modern single-wall separated utility room in New York with a single-bowl sink, flat-panel cabinets, granite worktops, grey walls, porcelain flooring, a side by side washer and dryer and grey cabinets.
Luxury Single-wall Utility Room Ideas and Designs
8