Luxury Small Cloakroom Ideas and Designs
Refine by:
Budget
Sort by:Popular Today
201 - 220 of 977 photos
Item 1 of 3

Perched high above the Islington Golf course, on a quiet cul-de-sac, this contemporary residential home is all about bringing the outdoor surroundings in. In keeping with the French style, a metal and slate mansard roofline dominates the façade, while inside, an open concept main floor split across three elevations, is punctuated by reclaimed rough hewn fir beams and a herringbone dark walnut floor. The elegant kitchen includes Calacatta marble countertops, Wolf range, SubZero glass paned refrigerator, open walnut shelving, blue/black cabinetry with hand forged bronze hardware and a larder with a SubZero freezer, wine fridge and even a dog bed. The emphasis on wood detailing continues with Pella fir windows framing a full view of the canopy of trees that hang over the golf course and back of the house. This project included a full reimagining of the backyard landscaping and features the use of Thermory decking and a refurbished in-ground pool surrounded by dark Eramosa limestone. Design elements include the use of three species of wood, warm metals, various marbles, bespoke lighting fixtures and Canadian art as a focal point within each space. The main walnut waterfall staircase features a custom hand forged metal railing with tuning fork spindles. The end result is a nod to the elegance of French Country, mixed with the modern day requirements of a family of four and two dogs!
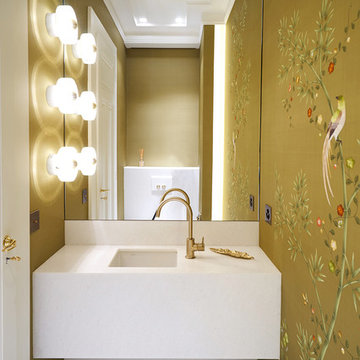
Photo of a small contemporary cloakroom in Other with marble flooring, marble worktops, white floors, white worktops and a submerged sink.

Design ideas for a small rustic cloakroom in Other with brown walls, granite worktops, blue floors, an integrated sink and grey worktops.
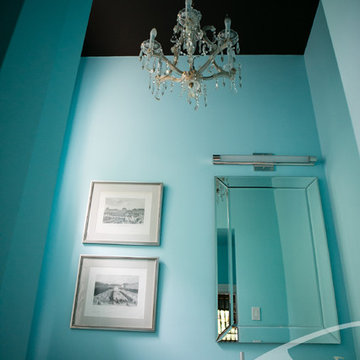
You would be surprised how a change in color can dramatically change the appeal of your powder room. A cool blue, brings a calming element to this powder room. Making it serene, elegant and welcoming.
This shade of Turquoise is brilliant yet calming. Cool colors for calm, white for cleanliness and purity. The vintage 1920's chandelier gives a sense of luxury in a small usually understated space. Hence having our client dub the room, “Blue Magic”
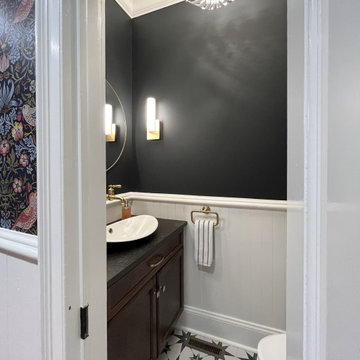
Small rural cloakroom in DC Metro with recessed-panel cabinets, dark wood cabinets, a two-piece toilet, blue walls, a vessel sink, granite worktops, multi-coloured floors, black worktops and a freestanding vanity unit.
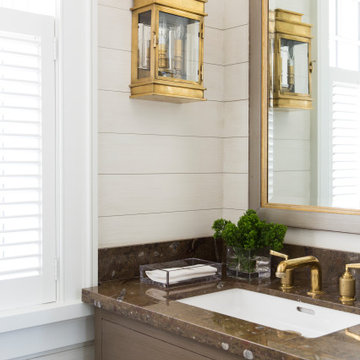
Inspiration for a small nautical cloakroom in Jacksonville with recessed-panel cabinets, brown cabinets, granite worktops, brown worktops, a built in vanity unit and wood walls.
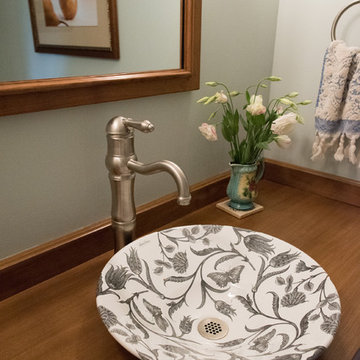
Jarrett Design is grateful for repeat clients, especially when they have impeccable taste.
In this case, we started with their guest bath. An antique-inspired, hand-pegged vanity from our Nest collection, in hand-planed quarter-sawn cherry with metal capped feet, sets the tone. Calcutta Gold marble warms the room while being complimented by a white marble top and traditional backsplash. Polished nickel fixtures, lighting, and hardware selected by the client add elegance. A special bathroom for special guests.
Next on the list were the laundry area, bar and fireplace. The laundry area greets those who enter through the casual back foyer of the home. It also backs up to the kitchen and breakfast nook. The clients wanted this area to be as beautiful as the other areas of the home and the visible washer and dryer were detracting from their vision. They also were hoping to allow this area to serve double duty as a buffet when they were entertaining. So, the decision was made to hide the washer and dryer with pocket doors. The new cabinetry had to match the existing wall cabinets in style and finish, which is no small task. Our Nest artist came to the rescue. A five-piece soapstone sink and distressed counter top complete the space with a nod to the past.
Our clients wished to add a beverage refrigerator to the existing bar. The wall cabinets were kept in place again. Inspired by a beloved antique corner cupboard also in this sitting room, we decided to use stained cabinetry for the base and refrigerator panel. Soapstone was used for the top and new fireplace surround, bringing continuity from the nearby back foyer.
Last, but definitely not least, the kitchen, banquette and powder room were addressed. The clients removed a glass door in lieu of a wide window to create a cozy breakfast nook featuring a Nest banquette base and table. Brackets for the bench were designed in keeping with the traditional details of the home. A handy drawer was incorporated. The double vase pedestal table with breadboard ends seats six comfortably.
The powder room was updated with another antique reproduction vanity and beautiful vessel sink.
While the kitchen was beautifully done, it was showing its age and functional improvements were desired. This room, like the laundry room, was a project that included existing cabinetry mixed with matching new cabinetry. Precision was necessary. For better function and flow, the cooking surface was relocated from the island to the side wall. Instead of a cooktop with separate wall ovens, the clients opted for a pro style range. These design changes not only make prepping and cooking in the space much more enjoyable, but also allow for a wood hood flanked by bracketed glass cabinets to act a gorgeous focal point. Other changes included removing a small desk in lieu of a dresser style counter height base cabinet. This provided improved counter space and storage. The new island gave better storage, uninterrupted counter space and a perch for the cook or company. Calacatta Gold quartz tops are complimented by a natural limestone floor. A classic apron sink and faucet along with thoughtful cabinetry details are the icing on the cake. Don’t miss the clients’ fabulous collection of serving and display pieces! We told you they have impeccable taste!
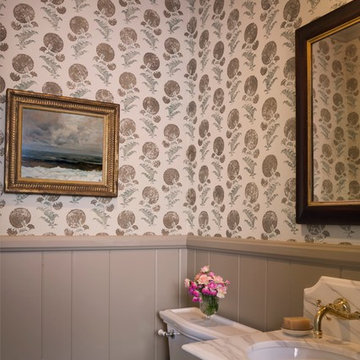
Grey Crawford
Small traditional cloakroom in Orange County.
Small traditional cloakroom in Orange County.

This amazing powder room features an elevated waterfall sink that overflows into a raised bowl. Ultramodern lighting and mirrors complete this striking minimalistic contemporary bathroom.
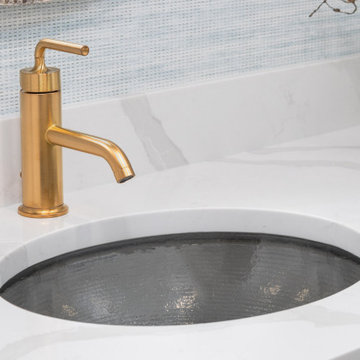
Beautiful calm and collected, casual and polished powder room with light blue and white tones elevated by touches of gold.
This is an example of a small contemporary cloakroom in Seattle with recessed-panel cabinets, white cabinets, a one-piece toilet, blue tiles, blue walls, medium hardwood flooring, a submerged sink, engineered stone worktops, brown floors and white worktops.
This is an example of a small contemporary cloakroom in Seattle with recessed-panel cabinets, white cabinets, a one-piece toilet, blue tiles, blue walls, medium hardwood flooring, a submerged sink, engineered stone worktops, brown floors and white worktops.

This is an example of a small contemporary cloakroom in Miami with light hardwood flooring, an integrated sink and beige floors.
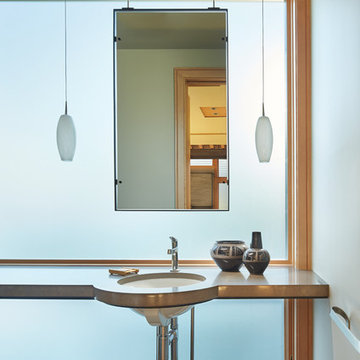
The powder room has a full height glass wall with satin-etch glass. The sink counter floats in front of the glass, and the steel mirror frame is suspended on stainless aircraft cables.
Photo: Benjamin Benschneider
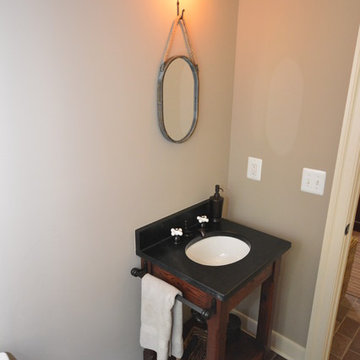
Design ideas for a small farmhouse cloakroom in DC Metro with a submerged sink, dark wood cabinets, soapstone worktops, a one-piece toilet, brown tiles and beige walls.
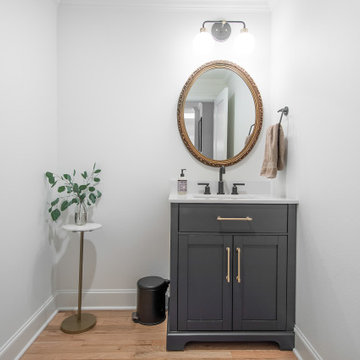
The reorganization of the house was a significant undertaking. A large bedroom next to the entry was transformed into an appropriately sized office, simplifying the layout and enhancing functionality. A powder room was added for convenience, discreetly located away from the entertainment spaces.

This sweet little bath is tucked into the hallway niche like a small jewel. Between the marble vanity, gray wainscot and gold chandelier this powder room is perfection.
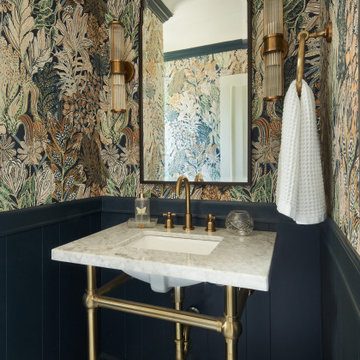
Powder bath with wainscotting and wallpaper, marble and brass open sink console and plaid mosaic tile floors.
Small traditional cloakroom in Austin with a one-piece toilet, mosaic tile flooring, a submerged sink, marble worktops, white worktops, a freestanding vanity unit and wallpapered walls.
Small traditional cloakroom in Austin with a one-piece toilet, mosaic tile flooring, a submerged sink, marble worktops, white worktops, a freestanding vanity unit and wallpapered walls.
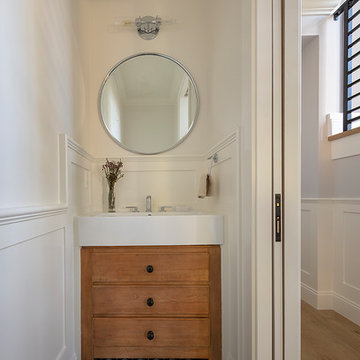
Architecture & Interior Design By Arch Studio, Inc.
Photography by Eric Rorer
This is an example of a small rural cloakroom in San Francisco with freestanding cabinets, distressed cabinets, a two-piece toilet, white walls, cement flooring, a trough sink, black floors and white worktops.
This is an example of a small rural cloakroom in San Francisco with freestanding cabinets, distressed cabinets, a two-piece toilet, white walls, cement flooring, a trough sink, black floors and white worktops.
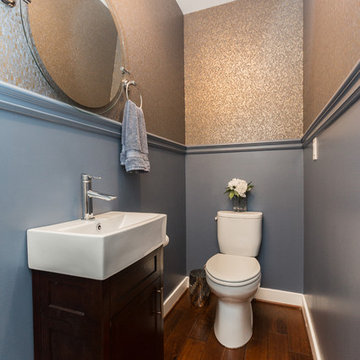
This second powder room in this home does not take a back seat to the first!
We enhanced this bathroom's wall design by adding wainscoting and painted the trim to match the lower wall color rather than the standard white! Let us know what you think! The wallpaper above is a breathtaking blue and gold combination that's an absolute show stopper!
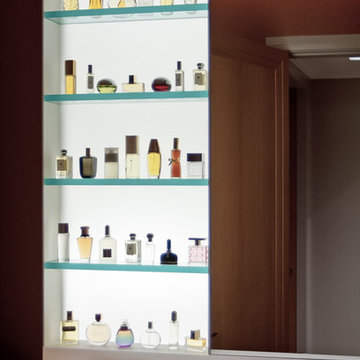
Paul F. Shurtleff
Photo of a small contemporary cloakroom in New York with medium hardwood flooring, a submerged sink and marble worktops.
Photo of a small contemporary cloakroom in New York with medium hardwood flooring, a submerged sink and marble worktops.
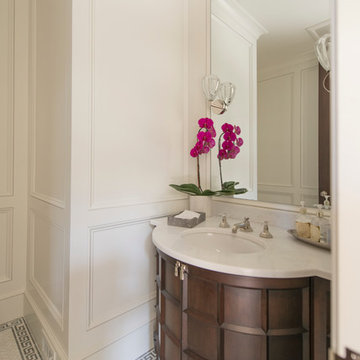
Photograph © Michael Wilkinson Photography
Small classic cloakroom in DC Metro with a submerged sink, dark wood cabinets, marble worktops, white tiles, white walls, marble flooring and recessed-panel cabinets.
Small classic cloakroom in DC Metro with a submerged sink, dark wood cabinets, marble worktops, white tiles, white walls, marble flooring and recessed-panel cabinets.
Luxury Small Cloakroom Ideas and Designs
11