Luxury Small Cloakroom Ideas and Designs
Refine by:
Budget
Sort by:Popular Today
161 - 180 of 973 photos
Item 1 of 3
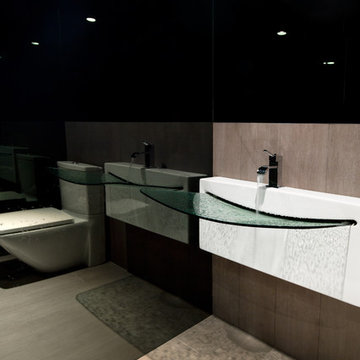
© Elk Studios/www.elkstudios.com
This is an example of a small contemporary cloakroom in New York with grey tiles, porcelain tiles, grey walls, porcelain flooring, a two-piece toilet and a wall-mounted sink.
This is an example of a small contemporary cloakroom in New York with grey tiles, porcelain tiles, grey walls, porcelain flooring, a two-piece toilet and a wall-mounted sink.

A jewel box.
This is an example of a small contemporary cloakroom with black cabinets, a one-piece toilet, white tiles, glass tiles, grey walls, light hardwood flooring, an integrated sink, marble worktops, grey floors, black worktops, a floating vanity unit, a coffered ceiling and wallpapered walls.
This is an example of a small contemporary cloakroom with black cabinets, a one-piece toilet, white tiles, glass tiles, grey walls, light hardwood flooring, an integrated sink, marble worktops, grey floors, black worktops, a floating vanity unit, a coffered ceiling and wallpapered walls.

Small contemporary cloakroom in London with flat-panel cabinets, blue cabinets, a two-piece toilet, grey tiles, limestone tiles, grey walls, marble flooring, a wall-mounted sink, white floors, white worktops and a floating vanity unit.
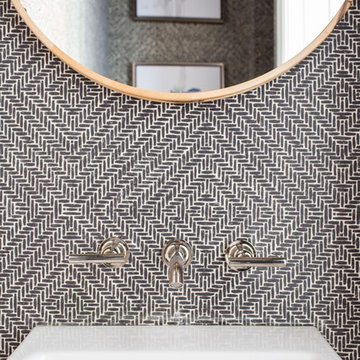
Raquel Langworthy
Design ideas for a small traditional cloakroom in Baltimore with black walls, white worktops and a wall-mounted sink.
Design ideas for a small traditional cloakroom in Baltimore with black walls, white worktops and a wall-mounted sink.
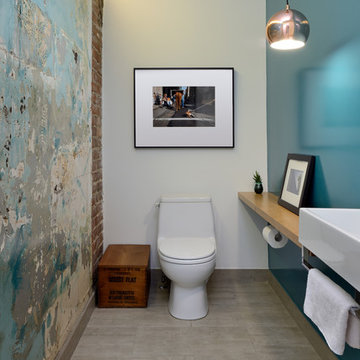
Design ideas for a small modern cloakroom in Toronto with blue walls, ceramic flooring, a vessel sink, wooden worktops, a one-piece toilet, grey floors and brown worktops.
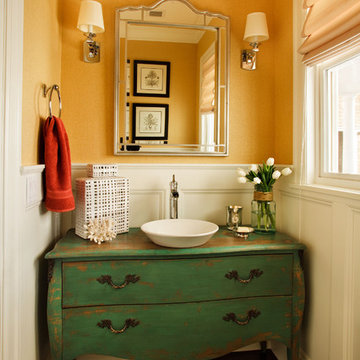
Small classic cloakroom in Portland with a vessel sink, freestanding cabinets, green cabinets and dark hardwood flooring.
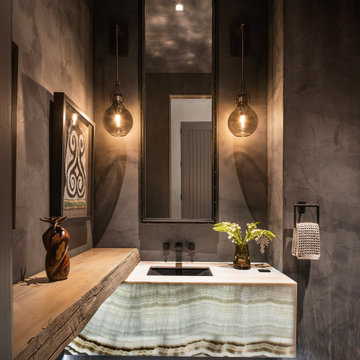
Photo of a small country cloakroom in San Francisco with white cabinets, grey walls, ceramic flooring, a submerged sink, black floors, a floating vanity unit and onyx worktops.
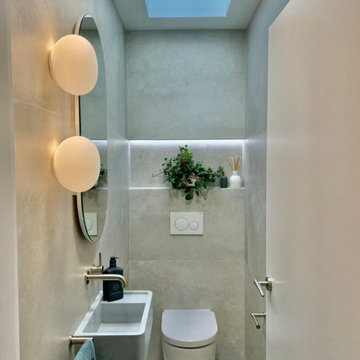
Our newly created powder room features a pale blue sink with oval recessed shaving cabinet with power points so it can be utilised as another bathroom if required. A new Velux solar opening skylight has been installed for ventilation and light. Nothing has been missed with strip lighting in the niche and hand blown glass wall sconce's on a sensor along with underfloor heating.
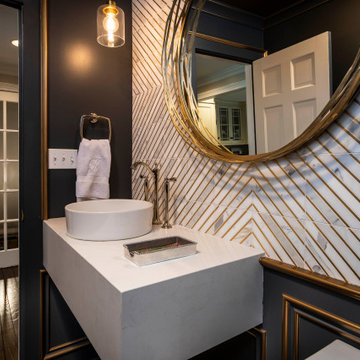
These homeowners came to us to renovate a number of areas of their home. In their formal powder bath they wanted a sophisticated polished room that was elegant and custom in design. The formal powder was designed around stunning marble and gold wall tile with a custom starburst layout coming from behind the center of the birds nest round brass mirror. A white floating quartz countertop houses a vessel bowl sink and vessel bowl height faucet in polished nickel, wood panel and molding’s were painted black with a gold leaf detail which carried over to the ceiling for the WOW.

Martin King Photography
Design ideas for a small coastal cloakroom in Orange County with freestanding cabinets, white cabinets, grey walls, mosaic tile flooring, an integrated sink, marble worktops, multi-coloured floors, multi-coloured tiles and grey worktops.
Design ideas for a small coastal cloakroom in Orange County with freestanding cabinets, white cabinets, grey walls, mosaic tile flooring, an integrated sink, marble worktops, multi-coloured floors, multi-coloured tiles and grey worktops.
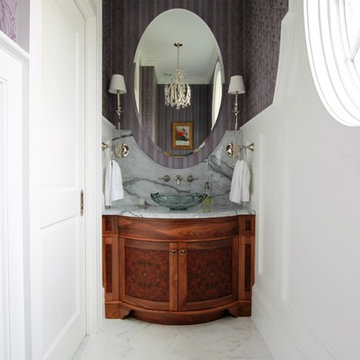
This is a walnut burl vanity that we custom-made. We worked closely with the homeowner and architects to achieve the look they wanted. This walnut burl veneer was hand stitched by our craftsmen. There is a nice curve on the face of this vanity that really makes a statement.
Photo Melis Kemp
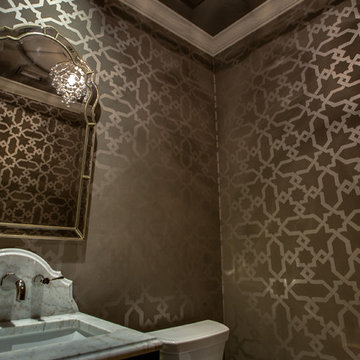
Shoot2Sell
Small traditional cloakroom in Austin with freestanding cabinets, black cabinets, a two-piece toilet, brown walls, medium hardwood flooring, a submerged sink and marble worktops.
Small traditional cloakroom in Austin with freestanding cabinets, black cabinets, a two-piece toilet, brown walls, medium hardwood flooring, a submerged sink and marble worktops.
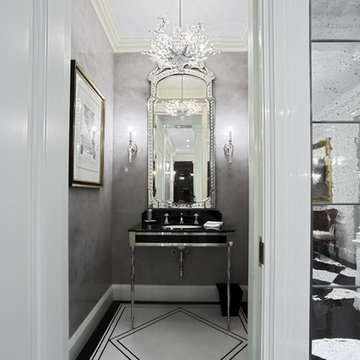
Photo of a small traditional cloakroom in New York with a submerged sink, grey walls and black and white tiles.
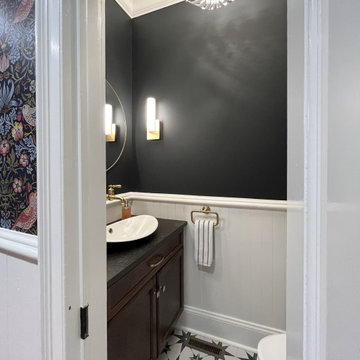
Small rural cloakroom in DC Metro with recessed-panel cabinets, dark wood cabinets, a two-piece toilet, blue walls, a vessel sink, granite worktops, multi-coloured floors, black worktops and a freestanding vanity unit.
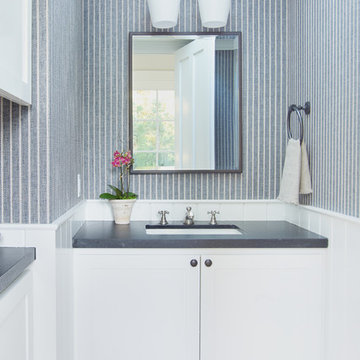
Konstrukt Photo
Design ideas for a small classic cloakroom in San Francisco with shaker cabinets, white cabinets, blue walls, medium hardwood flooring, a submerged sink, granite worktops and brown floors.
Design ideas for a small classic cloakroom in San Francisco with shaker cabinets, white cabinets, blue walls, medium hardwood flooring, a submerged sink, granite worktops and brown floors.
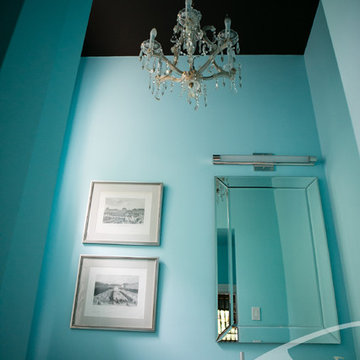
You would be surprised how a change in color can dramatically change the appeal of your powder room. A cool blue, brings a calming element to this powder room. Making it serene, elegant and welcoming.
This shade of Turquoise is brilliant yet calming. Cool colors for calm, white for cleanliness and purity. The vintage 1920's chandelier gives a sense of luxury in a small usually understated space. Hence having our client dub the room, “Blue Magic”

Design ideas for a small mediterranean cloakroom in London with ceramic tiles, grey walls, concrete worktops, freestanding cabinets, grey cabinets, grey tiles, a vessel sink and beige worktops.

This new home was built on an old lot in Dallas, TX in the Preston Hollow neighborhood. The new home is a little over 5,600 sq.ft. and features an expansive great room and a professional chef’s kitchen. This 100% brick exterior home was built with full-foam encapsulation for maximum energy performance. There is an immaculate courtyard enclosed by a 9' brick wall keeping their spool (spa/pool) private. Electric infrared radiant patio heaters and patio fans and of course a fireplace keep the courtyard comfortable no matter what time of year. A custom king and a half bed was built with steps at the end of the bed, making it easy for their dog Roxy, to get up on the bed. There are electrical outlets in the back of the bathroom drawers and a TV mounted on the wall behind the tub for convenience. The bathroom also has a steam shower with a digital thermostatic valve. The kitchen has two of everything, as it should, being a commercial chef's kitchen! The stainless vent hood, flanked by floating wooden shelves, draws your eyes to the center of this immaculate kitchen full of Bluestar Commercial appliances. There is also a wall oven with a warming drawer, a brick pizza oven, and an indoor churrasco grill. There are two refrigerators, one on either end of the expansive kitchen wall, making everything convenient. There are two islands; one with casual dining bar stools, as well as a built-in dining table and another for prepping food. At the top of the stairs is a good size landing for storage and family photos. There are two bedrooms, each with its own bathroom, as well as a movie room. What makes this home so special is the Casita! It has its own entrance off the common breezeway to the main house and courtyard. There is a full kitchen, a living area, an ADA compliant full bath, and a comfortable king bedroom. It’s perfect for friends staying the weekend or in-laws staying for a month.

Photography: Julia Lynn
Inspiration for a small traditional cloakroom in Charleston with grey walls, dark hardwood flooring, a vessel sink, brown floors, multi-coloured tiles, mosaic tiles, engineered stone worktops and white worktops.
Inspiration for a small traditional cloakroom in Charleston with grey walls, dark hardwood flooring, a vessel sink, brown floors, multi-coloured tiles, mosaic tiles, engineered stone worktops and white worktops.
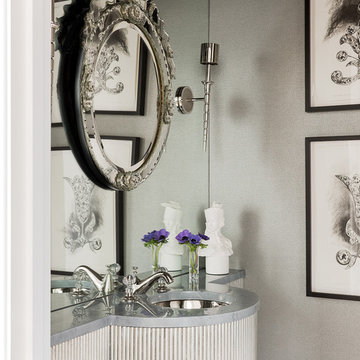
Photographer: Michael Lee
Small classic cloakroom in Boston with grey walls, a submerged sink, solid surface worktops and grey worktops.
Small classic cloakroom in Boston with grey walls, a submerged sink, solid surface worktops and grey worktops.
Luxury Small Cloakroom Ideas and Designs
9