Luxury Staircase with Wood Risers Ideas and Designs
Refine by:
Budget
Sort by:Popular Today
1 - 20 of 5,455 photos
Item 1 of 3

A staircase is so much more than circulation. It provides a space to create dramatic interior architecture, a place for design to carve into, where a staircase can either embrace or stand as its own design piece. In this custom stair and railing design, completed in January 2020, we wanted a grand statement for the two-story foyer. With walls wrapped in a modern wainscoting, the staircase is a sleek combination of black metal balusters and honey stained millwork. Open stair treads of white oak were custom stained to match the engineered wide plank floors. Each riser painted white, to offset and highlight the ascent to a U-shaped loft and hallway above. The black interior doors and white painted walls enhance the subtle color of the wood, and the oversized black metal chandelier lends a classic and modern feel.
The staircase is created with several “zones”: from the second story, a panoramic view is offered from the second story loft and surrounding hallway. The full height of the home is revealed and the detail of our black metal pendant can be admired in close view. At the main level, our staircase lands facing the dining room entrance, and is flanked by wall sconces set within the wainscoting. It is a formal landing spot with views to the front entrance as well as the backyard patio and pool. And in the lower level, the open stair system creates continuity and elegance as the staircase ends at the custom home bar and wine storage. The view back up from the bottom reveals a comprehensive open system to delight its family, both young and old!

View of the vaulted ceiling over the kitchen from the second floor. Featuring reclaimed wood beams with shiplap on the ceiling.
Expansive rural wood l-shaped wood railing staircase in San Francisco with wood risers.
Expansive rural wood l-shaped wood railing staircase in San Francisco with wood risers.
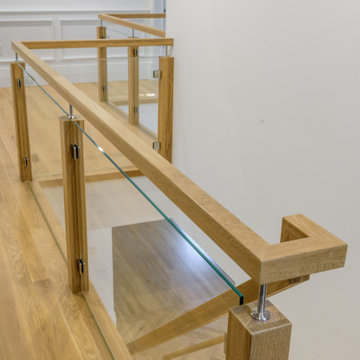
Designed for discerning clients in mind this custom designed staircase by HOMEREDI illustrates the limits of European workmanship utilizing the best of White Oak wood specimen to create a truly eye catching masterpiece.

Photography by Paul Dyer
Photo of a medium sized contemporary wood straight metal railing staircase in San Francisco with wood risers.
Photo of a medium sized contemporary wood straight metal railing staircase in San Francisco with wood risers.
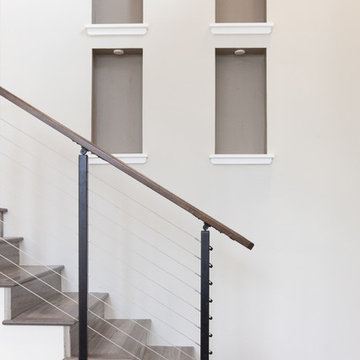
The owner has a lot of art from around the world and we created some Niches on the wall for display.
Design ideas for a medium sized contemporary wood straight wire cable railing staircase in Sacramento with wood risers.
Design ideas for a medium sized contemporary wood straight wire cable railing staircase in Sacramento with wood risers.
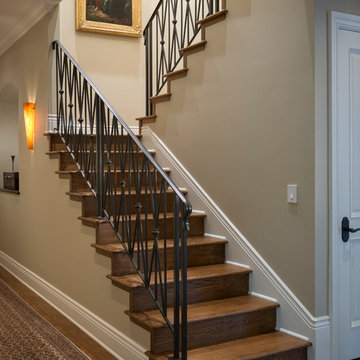
Step inside this stunning refined traditional home designed by our Lafayette studio. The luxurious interior seamlessly blends French country and classic design elements with contemporary touches, resulting in a timeless and sophisticated aesthetic. From the soft beige walls to the intricate detailing, every aspect of this home exudes elegance and warmth. The sophisticated living spaces feature inviting colors, high-end finishes, and impeccable attention to detail, making this home the perfect haven for relaxation and entertainment. Explore the photos to see how we transformed this stunning property into a true forever home.
---
Project by Douglah Designs. Their Lafayette-based design-build studio serves San Francisco's East Bay areas, including Orinda, Moraga, Walnut Creek, Danville, Alamo Oaks, Diablo, Dublin, Pleasanton, Berkeley, Oakland, and Piedmont.
For more about Douglah Designs, click here: http://douglahdesigns.com/
To learn more about this project, see here: https://douglahdesigns.com/featured-portfolio/european-charm/
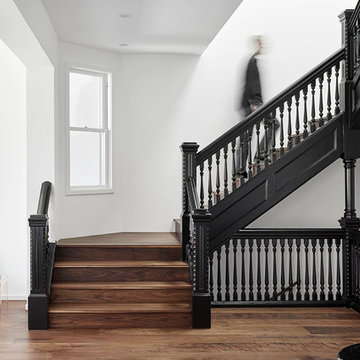
Bruce Damonte
Photo of a large classic wood u-shaped staircase in San Francisco with wood risers.
Photo of a large classic wood u-shaped staircase in San Francisco with wood risers.
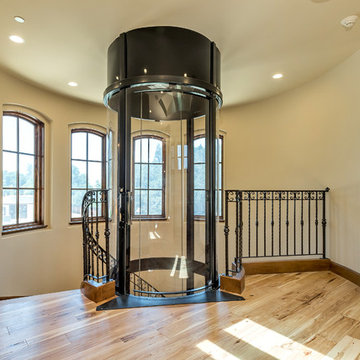
Design ideas for an expansive mediterranean wood spiral staircase in San Francisco with wood risers.
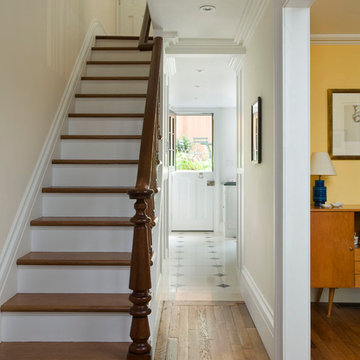
Hulya Kolabas
This is an example of a medium sized traditional wood straight staircase in New York with wood risers and feature lighting.
This is an example of a medium sized traditional wood straight staircase in New York with wood risers and feature lighting.
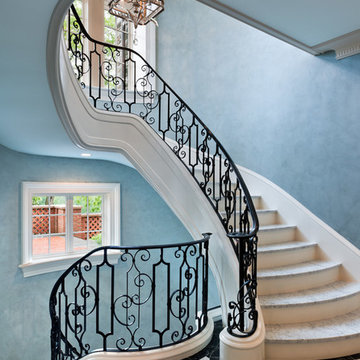
Architect: Peter Zimmerman, Peter Zimmerman Architects
Interior Designer: Allison Forbes, Forbes Design Consultants
Photographer: Tom Crane
Design ideas for a large traditional curved metal railing staircase in Philadelphia with wood risers and marble treads.
Design ideas for a large traditional curved metal railing staircase in Philadelphia with wood risers and marble treads.
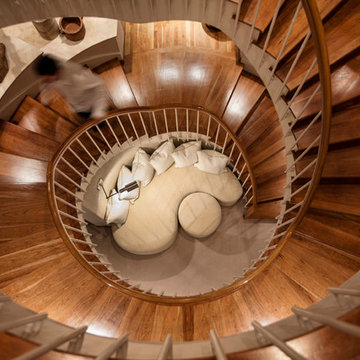
The custom chaise and ottoman set off this stunning stairway
AMG Markeing
Design ideas for an expansive contemporary wood spiral wood railing staircase spindle in Denver with wood risers.
Design ideas for an expansive contemporary wood spiral wood railing staircase spindle in Denver with wood risers.
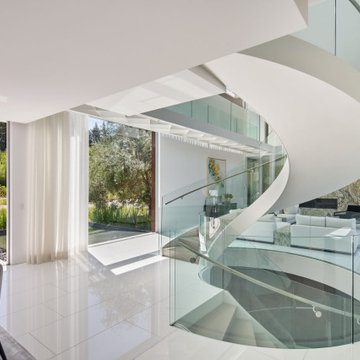
The Atherton House is a family compound for a professional couple in the tech industry, and their two teenage children. After living in Singapore, then Hong Kong, and building homes there, they looked forward to continuing their search for a new place to start a life and set down roots.
The site is located on Atherton Avenue on a flat, 1 acre lot. The neighboring lots are of a similar size, and are filled with mature planting and gardens. The brief on this site was to create a house that would comfortably accommodate the busy lives of each of the family members, as well as provide opportunities for wonder and awe. Views on the site are internal. Our goal was to create an indoor- outdoor home that embraced the benign California climate.
The building was conceived as a classic “H” plan with two wings attached by a double height entertaining space. The “H” shape allows for alcoves of the yard to be embraced by the mass of the building, creating different types of exterior space. The two wings of the home provide some sense of enclosure and privacy along the side property lines. The south wing contains three bedroom suites at the second level, as well as laundry. At the first level there is a guest suite facing east, powder room and a Library facing west.
The north wing is entirely given over to the Primary suite at the top level, including the main bedroom, dressing and bathroom. The bedroom opens out to a roof terrace to the west, overlooking a pool and courtyard below. At the ground floor, the north wing contains the family room, kitchen and dining room. The family room and dining room each have pocketing sliding glass doors that dissolve the boundary between inside and outside.
Connecting the wings is a double high living space meant to be comfortable, delightful and awe-inspiring. A custom fabricated two story circular stair of steel and glass connects the upper level to the main level, and down to the basement “lounge” below. An acrylic and steel bridge begins near one end of the stair landing and flies 40 feet to the children’s bedroom wing. People going about their day moving through the stair and bridge become both observed and observer.
The front (EAST) wall is the all important receiving place for guests and family alike. There the interplay between yin and yang, weathering steel and the mature olive tree, empower the entrance. Most other materials are white and pure.
The mechanical systems are efficiently combined hydronic heating and cooling, with no forced air required.
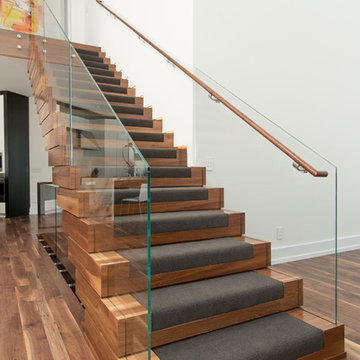
Tyler Rippel Photography
Photo of a large modern wood floating staircase in Cleveland with wood risers and feature lighting.
Photo of a large modern wood floating staircase in Cleveland with wood risers and feature lighting.
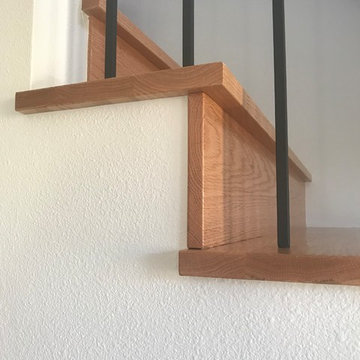
Example of drywall going right up to back side of treads and risers.
Portland Stair Company
Medium sized retro wood l-shaped mixed railing staircase in Portland with wood risers.
Medium sized retro wood l-shaped mixed railing staircase in Portland with wood risers.
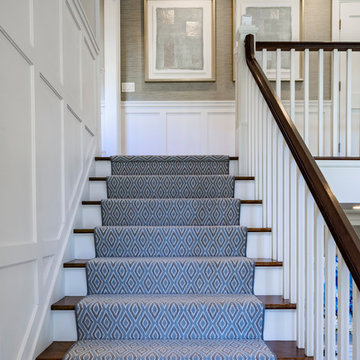
John Neitzel
Design ideas for a large traditional carpeted l-shaped wood railing staircase in Miami with wood risers.
Design ideas for a large traditional carpeted l-shaped wood railing staircase in Miami with wood risers.
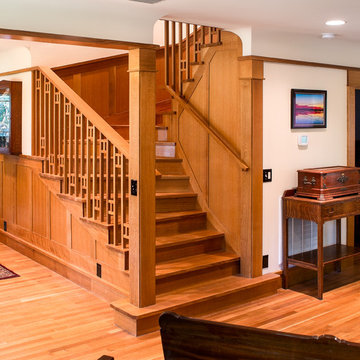
This is an example of a medium sized classic wood spiral wood railing staircase in Austin with wood risers.
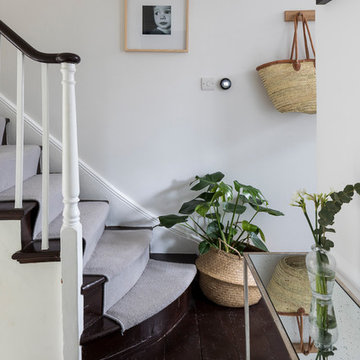
Entrance to the house featuring straight flight of hardwood stairs with runner carpets.
Chris Snook
Photo of a medium sized classic wood u-shaped wood railing staircase in London with wood risers.
Photo of a medium sized classic wood u-shaped wood railing staircase in London with wood risers.
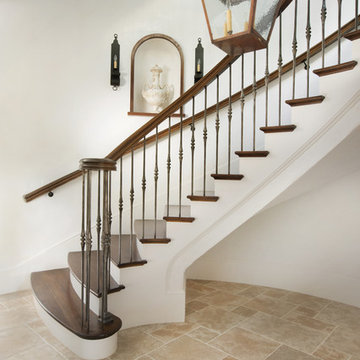
3 Story spiral staircase that winds from the Gabriel Design Showroom to the personal condo. 3 copper chandeliers, hanging at different lengths, are beautiful accents to the space. Two niches, formed into the plaster walls, with large urns are prominent as you wind up the stairs
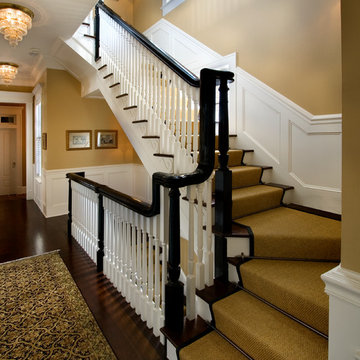
entry
This is an example of a large traditional carpeted straight wood railing staircase in Orlando with wood risers.
This is an example of a large traditional carpeted straight wood railing staircase in Orlando with wood risers.
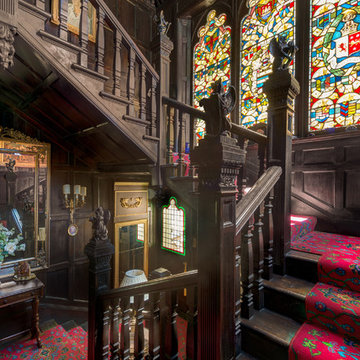
Stunning panelled staircase and stained-glass windows in a fully renovated Lodge House in the Strawberry Hill Gothic Style. c1883 Warfleet Creek, Dartmouth, South Devon. Colin Cadle Photography, Photo Styling by Jan
Luxury Staircase with Wood Risers Ideas and Designs
1