Luxury Staircase with Wood Risers Ideas and Designs
Refine by:
Budget
Sort by:Popular Today
161 - 180 of 5,455 photos
Item 1 of 3
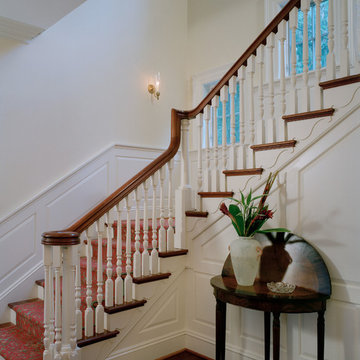
Entry Hall Stair
Photo of a medium sized traditional wood l-shaped wood railing staircase in Other with wood risers.
Photo of a medium sized traditional wood l-shaped wood railing staircase in Other with wood risers.
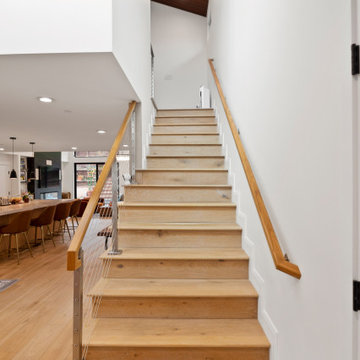
Inspiration for a large modern metal straight wood railing staircase in San Francisco with wood risers.
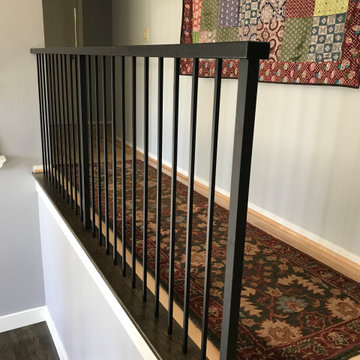
Guard railing with wood cap railing and metal posts and balusters
Photo of a large modern wood l-shaped mixed railing staircase in Portland with wood risers.
Photo of a large modern wood l-shaped mixed railing staircase in Portland with wood risers.
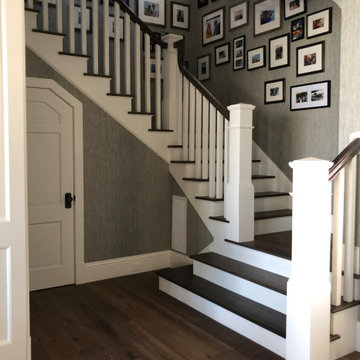
Opportunities for good design are everywhere in a custom home. From the finely detailed storage closet under the stairs to the staircase treads and posts, every area has been carefully designed.
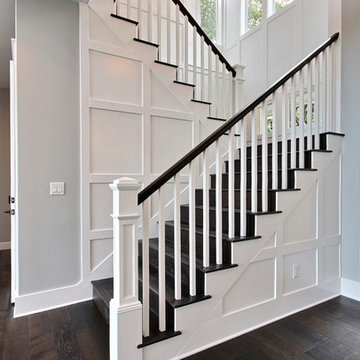
Large classic wood u-shaped wood railing staircase in Portland with wood risers.
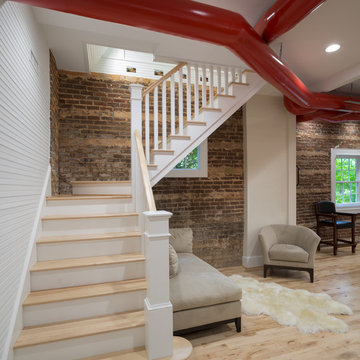
Stairway
Inspiration for a medium sized traditional wood l-shaped wood railing staircase in Other with wood risers.
Inspiration for a medium sized traditional wood l-shaped wood railing staircase in Other with wood risers.
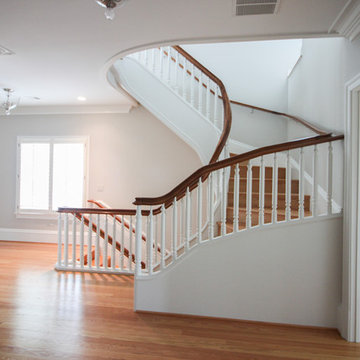
A prestigious builder in the metropolitan DC area has been trusting us since 2010 to design, build and install his clients' custom staircases; in this particular project we were able to create the perfect match for this old-world influenced-luxury townhome (near Marymount University & Washington Golf and Country Club). As soon as the main door opens you can enjoy this magnificent freestanding-180 degree structure blending nicely with the home's opulent millwork and handsome architectural details (painted stringers, read oak treads and risers, drum-style volute system, and painted-wooden balusters). CSC © 1976-2020 Century Stair Company. All rights reserved.
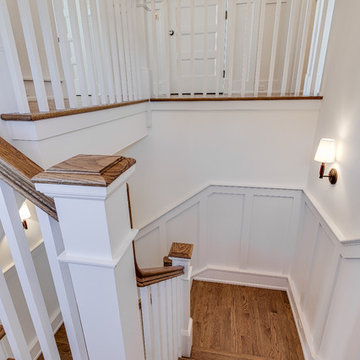
Design ideas for a large coastal wood u-shaped wood railing staircase in Philadelphia with wood risers.
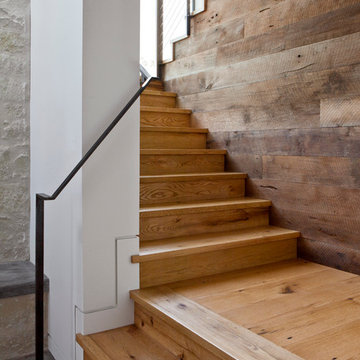
Photography by Nick johnson
Medium sized traditional wood u-shaped staircase in Austin with wood risers.
Medium sized traditional wood u-shaped staircase in Austin with wood risers.
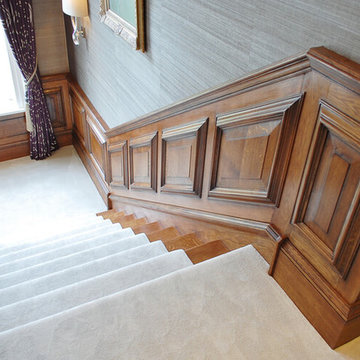
This house was a big renovation project from an almost derelict building. We were asked to create this large oak Georgian inspired staircase and entrance hall. The brief was to create a staircase and hall with the architectural joinery details such as the doors,architraves, surrounds, panelling and staircase were to look like original elements of this country house.
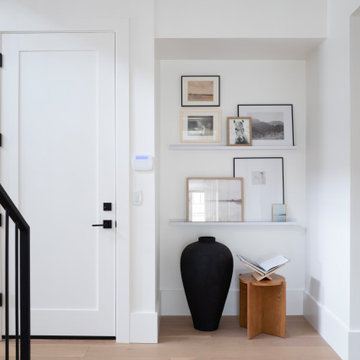
Inspiration for a large traditional wood l-shaped metal railing staircase in Phoenix with wood risers.
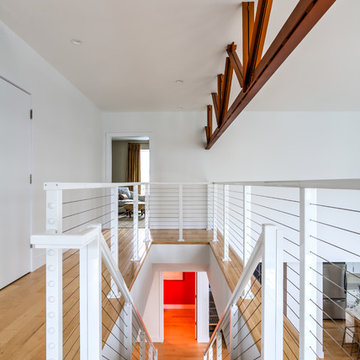
Photo Credit: Jason Reiffer
Design ideas for an expansive traditional wood straight staircase in Grand Rapids with wood risers.
Design ideas for an expansive traditional wood straight staircase in Grand Rapids with wood risers.
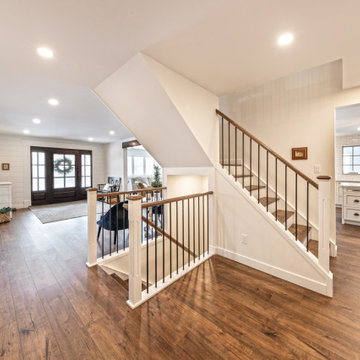
Take a look at the transformation of this 90's era home into a modern craftsman! We did a full interior and exterior renovation down to the studs on all three levels that included re-worked floor plans, new exterior balcony, movement of the front entry to the other street side, a beautiful new front porch, an addition to the back, and an addition to the garage to make it a quad. The inside looks gorgeous! Basically, this is now a new home!
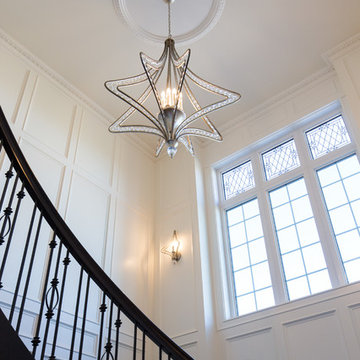
Photo of an expansive traditional wood u-shaped wood railing staircase in Calgary with wood risers.
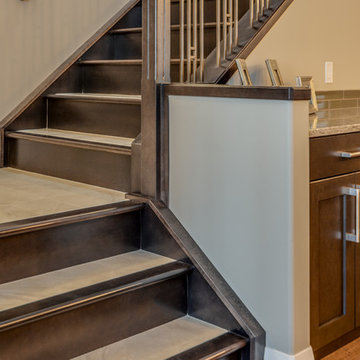
This is an example of a medium sized traditional tiled l-shaped staircase in Calgary with wood risers.
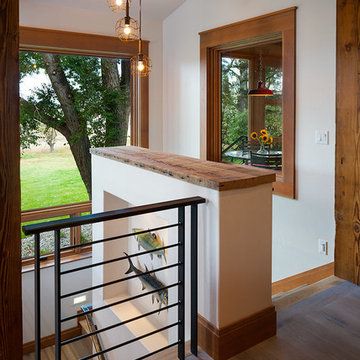
This is an example of a large rustic wood u-shaped staircase in Other with wood risers.
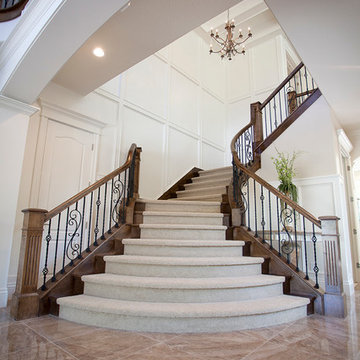
Kevin Kiernan
Large traditional carpeted curved staircase in Salt Lake City with wood risers.
Large traditional carpeted curved staircase in Salt Lake City with wood risers.
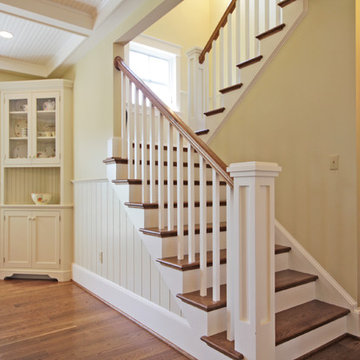
The staircase becomes a design feature seen from all the public spaces on the main level. Bright windows on the landing.
Inspiration for a medium sized rural wood u-shaped staircase in Richmond with wood risers.
Inspiration for a medium sized rural wood u-shaped staircase in Richmond with wood risers.
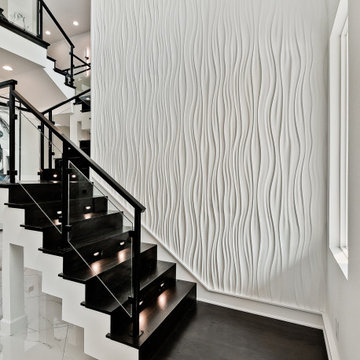
Photo of an expansive modern wood floating glass railing staircase in Other with wood risers.
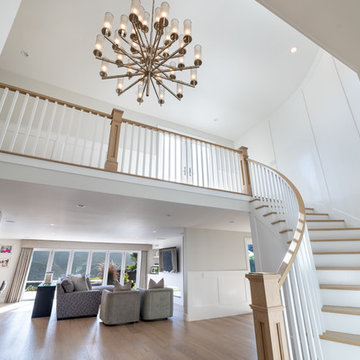
Joe and Denise purchased a large Tudor style home that never truly fit their needs. While interviewing contractors to replace the roof and stucco on their home, it prompted them to consider a complete remodel. With two young daughters and pets in the home, our clients were convinced they needed an open concept to entertain and enjoy family and friends together. The couple also desired a blend of traditional and contemporary styles with sophisticated finishes for the project.
JRP embarked on a new floor plan design for both stories of the home. The top floor would include a complete rearrangement of the master suite allowing for separate vanities, spacious master shower, soaking tub, and bigger walk-in closet. On the main floor, walls separating the kitchen and formal dining room would come down. Steel beams and new SQFT was added to open the spaces up to one another. Central to the open-concept layout is a breathtaking great room with an expansive 6-panel bi-folding door creating a seamless view to the gorgeous hills. It became an entirely new space with structural changes, additional living space, and all-new finishes, inside and out to embody our clients’ dream home.
PROJECT DETAILS:
• Style: Transitional
• Colors: Gray & White
• Lighting Fixtures: unique and bold lighting fixtures throughout every room in the house (pendant lighting, chandeliers, sconces, etc)
• Flooring: White Oak (Titanium wash)
• Photographer: Andrew (Open House VC)
Luxury Staircase with Wood Risers Ideas and Designs
9