Luxury Traditional Conservatory Ideas and Designs
Refine by:
Budget
Sort by:Popular Today
61 - 80 of 940 photos
Item 1 of 3
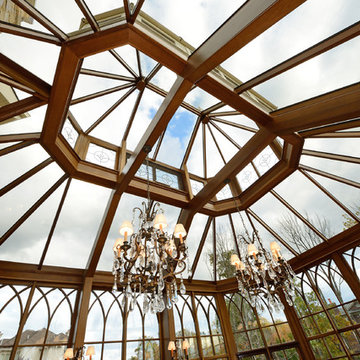
A view of the roof lantern from the inside of the conservatory. Chandeliers, sought out and installed by the owners and interior designers, weigh over 500 pounds each and are hand made crystal. These chandeliers hang easily from the steel portal frames that support the conservatory structure. The roof lantern windows are leaded and have glass bevels to catch the sunrise and sunset and cast lovely reflections about the room.
Photos by Robert Socha
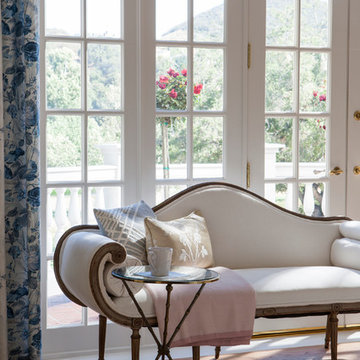
Lori Dennis Interior Design
SoCal Contractor Construction
Mark Tanner Photography
Large classic conservatory in Los Angeles with light hardwood flooring.
Large classic conservatory in Los Angeles with light hardwood flooring.
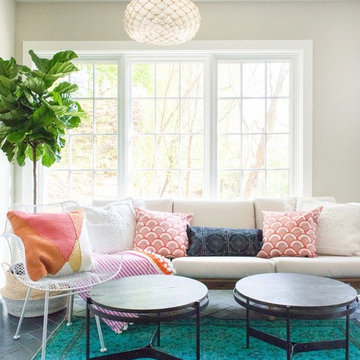
JANE BEILES
This is an example of a medium sized traditional conservatory in New York with slate flooring, no fireplace and black floors.
This is an example of a medium sized traditional conservatory in New York with slate flooring, no fireplace and black floors.
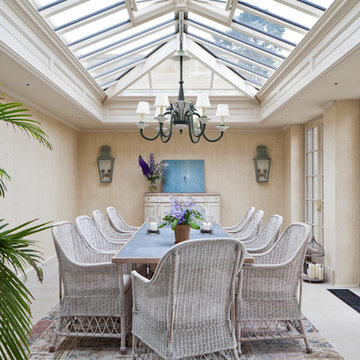
Two classic orangeries provide valuable dining and living space in this renovation project. This pair of orangeries face each other across a beautifully manicured garden and rhyll. One provides a dining room and the other a place for relaxing and reflection. Both form a link to other rooms in the home.
Underfloor heating through grilles provides a space-saving alternative to conventional heating.
Vale Paint Colour- Caribous Coat
Size- 7.4M X 4.2M (each)
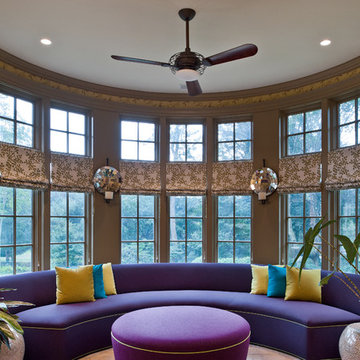
Inspiration for a large traditional conservatory in New York with a standard ceiling and no fireplace.
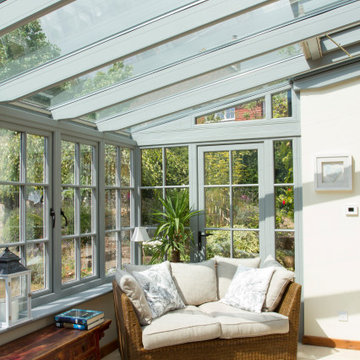
Inside the conservatory is a light and airy room, with our temperature control New Generation Glass installed throughout, to keep the temperature comfortable whatever the weather. The inside has been tastefully decorated with a combination of bare stone where the original external wall connects to the new room, and magnolia paint for the new internal and dwarf walls. The customer chose to include a timber glass panelled door between the conservatory and the property to match the style of the conservatory, which still allows light through while closing the conservatory off from the main home when required. The installation of natural coloured stone tiles helps to keep the room cool in summer while being practical for muddy feet and paws! The addition of a natural striped rug and rattan furniture creates a homely and inviting environment in which to relax, entertain and enjoy the garden and flowering blooms.
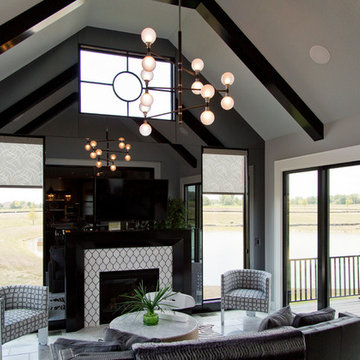
Inspiration for a large traditional conservatory in Kansas City with ceramic flooring, a standard fireplace, a tiled fireplace surround, a standard ceiling and white floors.
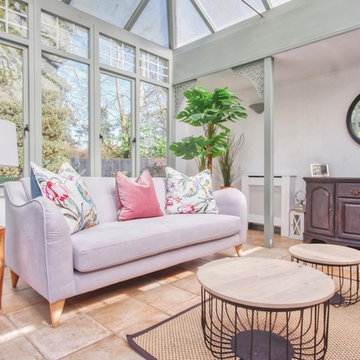
Design ideas for a medium sized traditional conservatory in Surrey with ceramic flooring, no fireplace, a glass ceiling and red floors.

Inspiration for a large traditional conservatory in Minneapolis with slate flooring, a wood burning stove, a stone fireplace surround, a standard ceiling and grey floors.

Unique sunroom with a darker take. This sunroom features shades of grey and a velvet couch with a wall of windows.
Werner Straube Photography
Inspiration for a large classic conservatory in Chicago with a standard ceiling, no fireplace, grey floors and dark hardwood flooring.
Inspiration for a large classic conservatory in Chicago with a standard ceiling, no fireplace, grey floors and dark hardwood flooring.
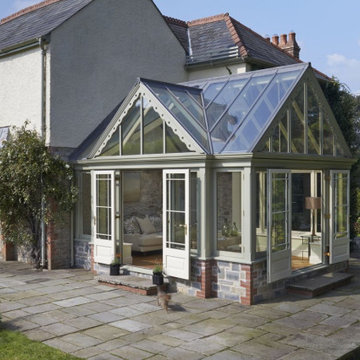
TWIN EXTENSIONS IN SOUTH WALES
This beautiful Welsh country house, like many older buildings, suffered with a lack of light. The addition of two David Salisbury rooms delivered a life-changing amount of light and space to our customer’s home, while perfectly in keeping with the existing building.
The east-facing conservatory provides a relaxing space to make the most of early morning sun and easy access to the al fresco dining area, while the gables mimic the beautiful period detailing on the existing home roof and window frames.
The west-facing structure extended the country style kitchen to include a spacious family dining area. This new room creates a wonderful family space for casual dining and is the heart of the home. Both new buildings were finished in two tone (different colours inside and out); Shaker Cream internal and Stone external.
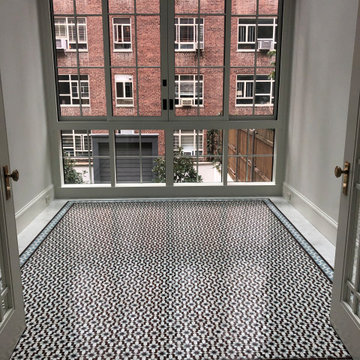
Sunroom with a custom Moroccan mosaic floor
This is an example of a medium sized traditional conservatory in New York with ceramic flooring, a glass ceiling and brown floors.
This is an example of a medium sized traditional conservatory in New York with ceramic flooring, a glass ceiling and brown floors.
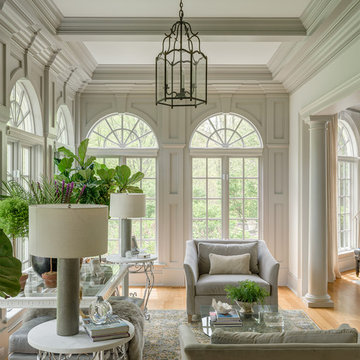
Sunroom/Conservatory adjacent to formal living room. Looks out onto formal gardens and pool.
Design ideas for a large traditional conservatory in New York with medium hardwood flooring, no fireplace, a standard ceiling and brown floors.
Design ideas for a large traditional conservatory in New York with medium hardwood flooring, no fireplace, a standard ceiling and brown floors.
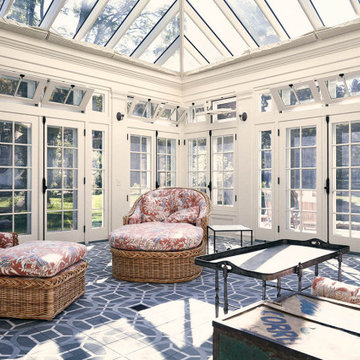
Large traditional conservatory in Bridgeport with terracotta flooring and a glass ceiling.
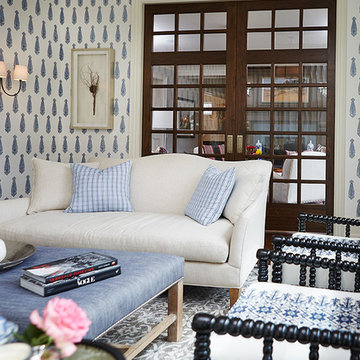
Builder: J. Peterson Homes
Interior Designer: Francesca Owens
Photographers: Ashley Avila Photography, Bill Hebert, & FulView
Capped by a picturesque double chimney and distinguished by its distinctive roof lines and patterned brick, stone and siding, Rookwood draws inspiration from Tudor and Shingle styles, two of the world’s most enduring architectural forms. Popular from about 1890 through 1940, Tudor is characterized by steeply pitched roofs, massive chimneys, tall narrow casement windows and decorative half-timbering. Shingle’s hallmarks include shingled walls, an asymmetrical façade, intersecting cross gables and extensive porches. A masterpiece of wood and stone, there is nothing ordinary about Rookwood, which combines the best of both worlds.
Once inside the foyer, the 3,500-square foot main level opens with a 27-foot central living room with natural fireplace. Nearby is a large kitchen featuring an extended island, hearth room and butler’s pantry with an adjacent formal dining space near the front of the house. Also featured is a sun room and spacious study, both perfect for relaxing, as well as two nearby garages that add up to almost 1,500 square foot of space. A large master suite with bath and walk-in closet which dominates the 2,700-square foot second level which also includes three additional family bedrooms, a convenient laundry and a flexible 580-square-foot bonus space. Downstairs, the lower level boasts approximately 1,000 more square feet of finished space, including a recreation room, guest suite and additional storage.
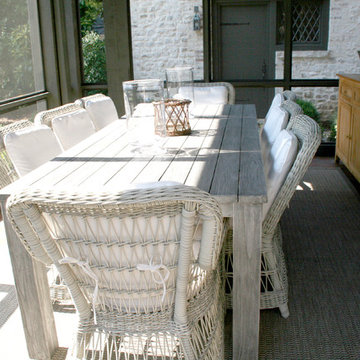
The sun-room features woven wicker chairs from the Kinglsey Bate Southampton collection paired with a grey teak table from the Valhalla collection. The brick floor is covered with an indoor/outdoor rug from Capel. Available at AuthenTEAK.
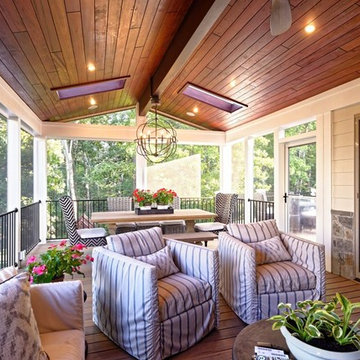
The combination of the gabled roof, Brazilian cherry hardwood ceiling, recessed lighting and a statement chandelier makes this an inviting space to lounge that is both warm and airy.

This photo shows the back half of the sunroom. It is a view that shows the Nano door to the outdoor dining room
The window seat is about 20 feet long and we have chosen to accent it using various shades of neutral fabrics. The small tables in front of the window seat provide an interesting juxtaposition to the clean lines of the room. The mirror above the chest has a coral eglosmise frame. The slate floor is heated for comfort year round. The lighting is a mixtures of styles to create interest. There are tall iron floor lamps for reading by t he chairs and a delicate Murano glass lamp on the chest.
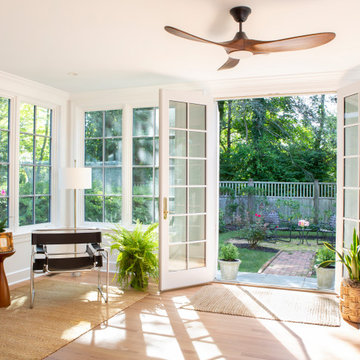
Our clients requested an addition with a sunroom on the first floor with garden access. This bright, warm room is so inviting with it's warm wood floors and large windows. Adding a few steps down from the formal living room allowed us to raise the ceiling by several feet.
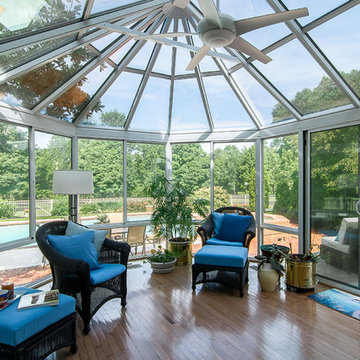
Fabulous sunroom, perfect for indoor/outdoor living, growing plants, reading a favorite book, or watching kids in the pool.
Large traditional conservatory in Louisville with medium hardwood flooring, a glass ceiling, no fireplace and brown floors.
Large traditional conservatory in Louisville with medium hardwood flooring, a glass ceiling, no fireplace and brown floors.
Luxury Traditional Conservatory Ideas and Designs
4