Luxury Traditional Home Office Ideas and Designs
Refine by:
Budget
Sort by:Popular Today
1 - 20 of 3,072 photos
Item 1 of 3
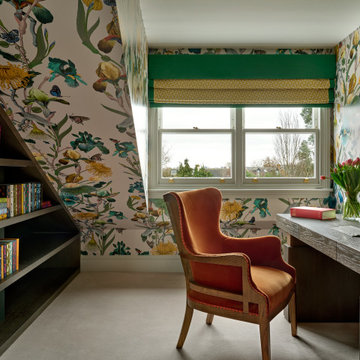
We are delighted to reveal our recent ‘House of Colour’ Barnes project.
We had such fun designing a space that’s not just aesthetically playful and vibrant, but also functional and comfortable for a young family. We loved incorporating lively hues, bold patterns and luxurious textures. What a pleasure to have creative freedom designing interiors that reflect our client’s personality.

This study off the kitchen acts as a control center for the family. Kids work on computers in open spaces, not in their rooms. Green linoleum covers the desk for a durable and cleanable surface. The cabinets were custom built for the space. The chairs are from Overstock.com. photo: David Duncan Livingston

Architecture, Interior Design, Custom Furniture Design & Art Curation by Chango & Co.
Inspiration for a medium sized classic study in New York with grey walls, light hardwood flooring, no fireplace, a built-in desk and brown floors.
Inspiration for a medium sized classic study in New York with grey walls, light hardwood flooring, no fireplace, a built-in desk and brown floors.
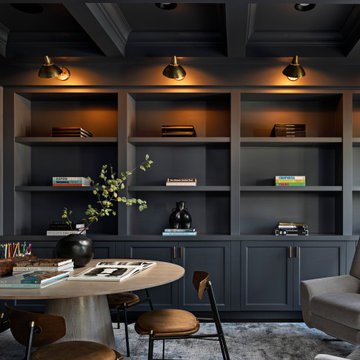
Dark gray home office.
This is an example of a large classic home office in Detroit with grey walls.
This is an example of a large classic home office in Detroit with grey walls.
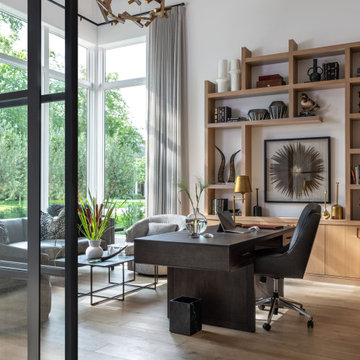
Expansive traditional study in Houston with white walls, light hardwood flooring and a freestanding desk.
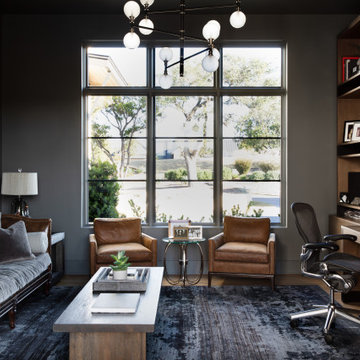
Large classic home office in Austin with a reading nook, grey walls, light hardwood flooring, no fireplace, a built-in desk and brown floors.

The family living in this shingled roofed home on the Peninsula loves color and pattern. At the heart of the two-story house, we created a library with high gloss lapis blue walls. The tête-à-tête provides an inviting place for the couple to read while their children play games at the antique card table. As a counterpoint, the open planned family, dining room, and kitchen have white walls. We selected a deep aubergine for the kitchen cabinetry. In the tranquil master suite, we layered celadon and sky blue while the daughters' room features pink, purple, and citrine.

Starlight Images Inc.
Photo of an expansive traditional study in Houston with blue walls, light hardwood flooring, no fireplace, a freestanding desk and beige floors.
Photo of an expansive traditional study in Houston with blue walls, light hardwood flooring, no fireplace, a freestanding desk and beige floors.
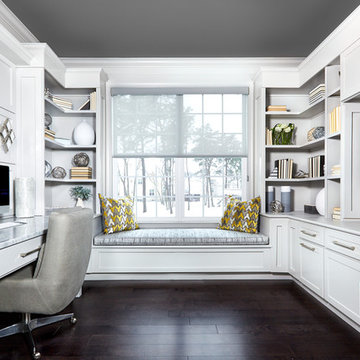
This is an example of a classic study in Philadelphia with white walls, dark hardwood flooring, no fireplace, a built-in desk and brown floors.
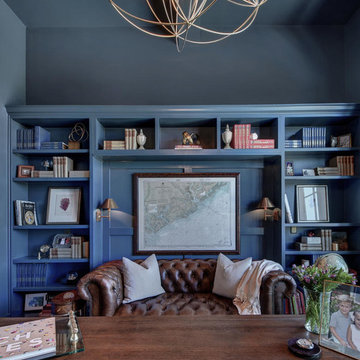
Twist Tours
Design ideas for a large classic home office in Austin with blue walls, dark hardwood flooring and a freestanding desk.
Design ideas for a large classic home office in Austin with blue walls, dark hardwood flooring and a freestanding desk.
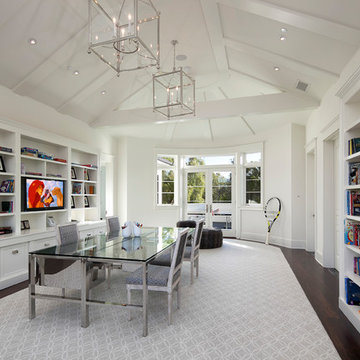
Photo of a large traditional home office in Los Angeles with a reading nook, white walls, dark hardwood flooring, a freestanding desk and brown floors.
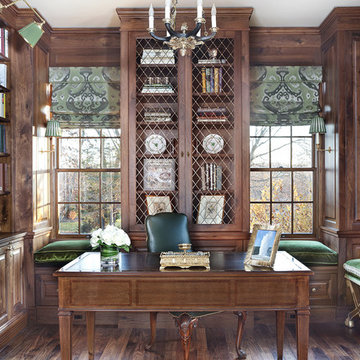
A Classical home library was created using character grade walnut . The room features built in cabinetry and window seats with green silk velvet cushions. The tall custom wire cabinet houses a printer in the bottom cabinet. There are shelf slides in the bottom cabinets. The ottomans that are tucked in the niches can be used as extra seating in the room or can be brought into the living room which opens to this space. Photographer: Peter Rymwid

This builder-house was purchased by a young couple with high taste and style. In order to personalize and elevate it, each room was given special attention down to the smallest details. Inspiration was gathered from multiple European influences, especially French style. The outcome was a home that makes you never want to leave.

A masterpiece of light and design, this gorgeous Beverly Hills contemporary is filled with incredible moments, offering the perfect balance of intimate corners and open spaces.
A large driveway with space for ten cars is complete with a contemporary fountain wall that beckons guests inside. An amazing pivot door opens to an airy foyer and light-filled corridor with sliding walls of glass and high ceilings enhancing the space and scale of every room. An elegant study features a tranquil outdoor garden and faces an open living area with fireplace. A formal dining room spills into the incredible gourmet Italian kitchen with butler’s pantry—complete with Miele appliances, eat-in island and Carrara marble countertops—and an additional open living area is roomy and bright. Two well-appointed powder rooms on either end of the main floor offer luxury and convenience.
Surrounded by large windows and skylights, the stairway to the second floor overlooks incredible views of the home and its natural surroundings. A gallery space awaits an owner’s art collection at the top of the landing and an elevator, accessible from every floor in the home, opens just outside the master suite. Three en-suite guest rooms are spacious and bright, all featuring walk-in closets, gorgeous bathrooms and balconies that open to exquisite canyon views. A striking master suite features a sitting area, fireplace, stunning walk-in closet with cedar wood shelving, and marble bathroom with stand-alone tub. A spacious balcony extends the entire length of the room and floor-to-ceiling windows create a feeling of openness and connection to nature.
A large grassy area accessible from the second level is ideal for relaxing and entertaining with family and friends, and features a fire pit with ample lounge seating and tall hedges for privacy and seclusion. Downstairs, an infinity pool with deck and canyon views feels like a natural extension of the home, seamlessly integrated with the indoor living areas through sliding pocket doors.
Amenities and features including a glassed-in wine room and tasting area, additional en-suite bedroom ideal for staff quarters, designer fixtures and appliances and ample parking complete this superb hillside retreat.

A couple wished to turn the unfinished half of their Creve Coeur, MO basement into special spaces for themselves and the grandchildren. Four functions were turned into 3 separate rooms: an arts and crafts room for the grandkids, a gift wrapping room for the wife, with office space for both of them, and a work room for the husband (not pictured).
The 3 rooms are accessed by a large hall, which houses a deep, stainless steel sink operated by foot pedals, which comes in handy for greasy, sticky or paint-smeared hands of all ages.
The gift wrapping room is adult art projects plus an office work space. Grandparents can leave their projects out and undisturbed by little ones by simply closing the French doors. Custom Wellborn cabinetry becomes work tables with the addition of wood tops. The impressive floor-to-ceiling hutch cabinet that holds gift wrapping supplies is custom-designed and built by Mosby to fit exact crafting needs.
Photo by Toby Weiss

Architect: Sharratt Design & Company,
Photography: Jim Kruger, LandMark Photography,
Landscape & Retaining Walls: Yardscapes, Inc.
Design ideas for a large classic craft room in Minneapolis with beige walls, medium hardwood flooring, no fireplace, a freestanding desk and brown floors.
Design ideas for a large classic craft room in Minneapolis with beige walls, medium hardwood flooring, no fireplace, a freestanding desk and brown floors.

Troy Thies
This is an example of a medium sized traditional study in Minneapolis with blue walls, dark hardwood flooring, a freestanding desk, no fireplace and brown floors.
This is an example of a medium sized traditional study in Minneapolis with blue walls, dark hardwood flooring, a freestanding desk, no fireplace and brown floors.

Photo of a large traditional home office in Phoenix with a reading nook, black walls, light hardwood flooring, a built-in desk, beige floors, all types of ceiling and panelled walls.
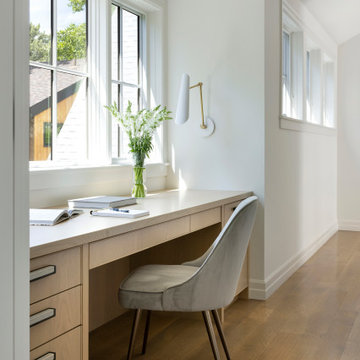
Sumptuous spaces are created throughout the house with the use of dark, moody colors, elegant upholstery with bespoke trim details, unique wall coverings, and natural stone with lots of movement.
The mix of print, pattern, and artwork creates a modern twist on traditional design.
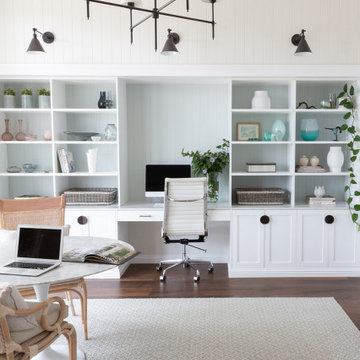
Interior Designed office at @sthcoogeebeachhouse
Photo of a large classic study in Sydney with white walls, medium hardwood flooring, no fireplace, a built-in desk, brown floors, a drop ceiling and wainscoting.
Photo of a large classic study in Sydney with white walls, medium hardwood flooring, no fireplace, a built-in desk, brown floors, a drop ceiling and wainscoting.
Luxury Traditional Home Office Ideas and Designs
1