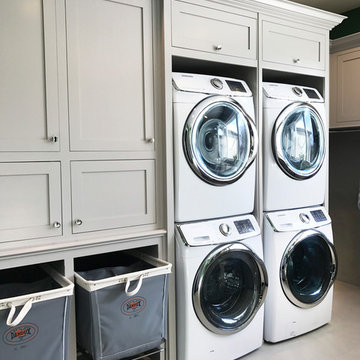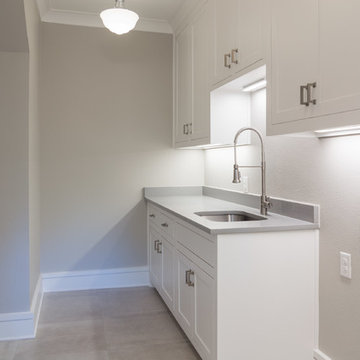Luxury Traditional Utility Room Ideas and Designs
Refine by:
Budget
Sort by:Popular Today
21 - 40 of 1,178 photos
Item 1 of 3

A new mud room entrance was created from an old jalousies porch. It features a new powder room and Washer and Dryer. The sliding pocket door from the Mud Room into the house was an existing stain glass door from the original home that was repurposed.

Stephen Allen Photography
Photo of a large traditional l-shaped separated utility room in Orlando with a submerged sink, shaker cabinets, white cabinets, engineered stone countertops, multi-coloured walls, ceramic flooring, a side by side washer and dryer and grey floors.
Photo of a large traditional l-shaped separated utility room in Orlando with a submerged sink, shaker cabinets, white cabinets, engineered stone countertops, multi-coloured walls, ceramic flooring, a side by side washer and dryer and grey floors.

Designer: Cameron Snyder & Judy Whalen; Photography: Dan Cutrona
This is an example of an expansive traditional utility room in Boston with glass-front cabinets, dark wood cabinets, carpet, a side by side washer and dryer, beige floors and brown worktops.
This is an example of an expansive traditional utility room in Boston with glass-front cabinets, dark wood cabinets, carpet, a side by side washer and dryer, beige floors and brown worktops.

Large classic separated utility room in St Louis with a submerged sink, beaded cabinets, grey cabinets, engineered stone countertops, beige walls, porcelain flooring, a side by side washer and dryer, white floors and white worktops.

The unique utility sink adds interest and color to the new laundry/craft room.
Photo of a large traditional u-shaped utility room in Indianapolis with an utility sink, recessed-panel cabinets, green cabinets, quartz worktops, beige walls, porcelain flooring, a stacked washer and dryer, multi-coloured floors and white worktops.
Photo of a large traditional u-shaped utility room in Indianapolis with an utility sink, recessed-panel cabinets, green cabinets, quartz worktops, beige walls, porcelain flooring, a stacked washer and dryer, multi-coloured floors and white worktops.

Light and Airy! Fresh and Modern Architecture by Arch Studio, Inc. 2021
This is an example of a large traditional single-wall separated utility room in San Francisco with a submerged sink, shaker cabinets, blue cabinets, marble worktops, multi-coloured walls, porcelain flooring, a side by side washer and dryer, blue floors and black worktops.
This is an example of a large traditional single-wall separated utility room in San Francisco with a submerged sink, shaker cabinets, blue cabinets, marble worktops, multi-coloured walls, porcelain flooring, a side by side washer and dryer, blue floors and black worktops.

Eddie Day
This is an example of a medium sized classic galley separated utility room in New York with a belfast sink, beaded cabinets, green cabinets, soapstone worktops, white walls, ceramic flooring, a side by side washer and dryer and multi-coloured floors.
This is an example of a medium sized classic galley separated utility room in New York with a belfast sink, beaded cabinets, green cabinets, soapstone worktops, white walls, ceramic flooring, a side by side washer and dryer and multi-coloured floors.

Photo of an expansive traditional u-shaped utility room in Other with green walls and a stacked washer and dryer.

Mud-room
Expansive traditional galley utility room in DC Metro with beaded cabinets, grey cabinets, wood worktops, dark hardwood flooring, a side by side washer and dryer, brown floors, a submerged sink and white walls.
Expansive traditional galley utility room in DC Metro with beaded cabinets, grey cabinets, wood worktops, dark hardwood flooring, a side by side washer and dryer, brown floors, a submerged sink and white walls.

Photo of a medium sized classic l-shaped separated utility room in Houston with a submerged sink, shaker cabinets, white cabinets, engineered stone countertops, grey walls, concrete flooring, a side by side washer and dryer and black floors.

Large downstairs laundry room has an alcove for an additional refrigerator plus a storage closet.
Photo of a large traditional galley separated utility room in Dallas with a submerged sink, recessed-panel cabinets, white cabinets, engineered stone countertops, grey walls, ceramic flooring and a side by side washer and dryer.
Photo of a large traditional galley separated utility room in Dallas with a submerged sink, recessed-panel cabinets, white cabinets, engineered stone countertops, grey walls, ceramic flooring and a side by side washer and dryer.

Laundry in the basement bathroom
Design ideas for a medium sized classic single-wall separated utility room in New York with blue walls, shaker cabinets, white cabinets, wood worktops, slate flooring and a side by side washer and dryer.
Design ideas for a medium sized classic single-wall separated utility room in New York with blue walls, shaker cabinets, white cabinets, wood worktops, slate flooring and a side by side washer and dryer.

Michael Wamsley
Inspiration for a medium sized traditional l-shaped utility room in Seattle with a submerged sink, shaker cabinets, blue cabinets, engineered stone countertops, grey walls, porcelain flooring and a stacked washer and dryer.
Inspiration for a medium sized traditional l-shaped utility room in Seattle with a submerged sink, shaker cabinets, blue cabinets, engineered stone countertops, grey walls, porcelain flooring and a stacked washer and dryer.

Doug Petersen Photography
This is an example of a large traditional galley separated utility room in Boise with a submerged sink, shaker cabinets, white cabinets, multi-coloured walls, engineered stone countertops, porcelain flooring, a side by side washer and dryer, grey floors and white worktops.
This is an example of a large traditional galley separated utility room in Boise with a submerged sink, shaker cabinets, white cabinets, multi-coloured walls, engineered stone countertops, porcelain flooring, a side by side washer and dryer, grey floors and white worktops.

This laundry room is a modern take on the traditional style with a fun pop of color, an apron sink and farmhouse-inspired tile flooring.
Design ideas for a large traditional separated utility room in New York with a belfast sink, shaker cabinets, turquoise cabinets, granite worktops, white splashback, ceramic splashback, white walls, ceramic flooring, a stacked washer and dryer, multi-coloured floors and black worktops.
Design ideas for a large traditional separated utility room in New York with a belfast sink, shaker cabinets, turquoise cabinets, granite worktops, white splashback, ceramic splashback, white walls, ceramic flooring, a stacked washer and dryer, multi-coloured floors and black worktops.

Few people love the chore of doing laundry but having a pretty room to do it in certainly helps. A face-lift was all this space needed — newly painted taupe cabinets, an antiqued mirror light fixture and shimmery wallpaper brighten the room and bounce around the light.

This is an example of a medium sized traditional u-shaped separated utility room in Orange County with a submerged sink, flat-panel cabinets, grey cabinets, engineered stone countertops, black splashback, ceramic splashback, black walls, vinyl flooring, a stacked washer and dryer, grey floors and white worktops.

Inspiration for a medium sized classic l-shaped utility room in Los Angeles with a submerged sink, shaker cabinets, blue cabinets, quartz worktops, white walls, porcelain flooring, a side by side washer and dryer, grey floors and grey worktops.

photography by Andrea Calo • Maharam Symmetry wallpaper in "Patina" • custom cabinetry by Amazonia Cabinetry painted Benjamin Moore 1476 "Squirrel Tail" • polished Crema Marfil countertop • Solids in Design tile backsplash in bone matte • Artesso faucet by Brizo • Isla Intarsia 8” Hex tile floor by Kingwood in "nut" • Emtek 86213 satin nickel cabinet knobs • Leona Hamper from World Market

Our clients are both veterinarians and have two cats, so we personalized this cabinet door for them. It provides access to a hidden litter box inside the cabinet. The cat door in the wall leads from the mudroom into the enclosed laundry room to give the cats free-roaming access.
Luxury Traditional Utility Room Ideas and Designs
2