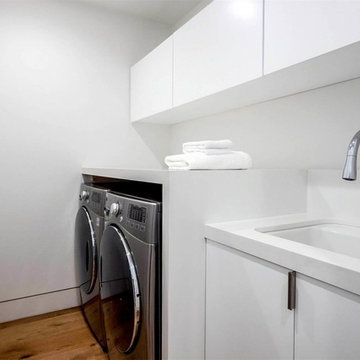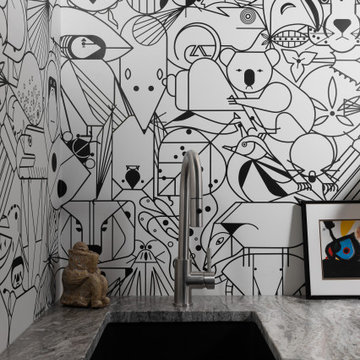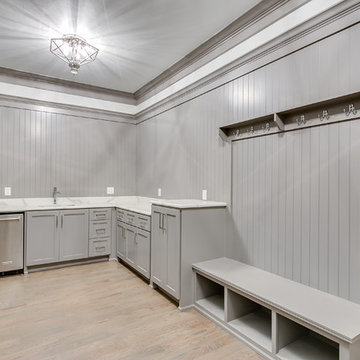Luxury Utility Room with a Side By Side Washer and Dryer Ideas and Designs
Refine by:
Budget
Sort by:Popular Today
181 - 200 of 1,459 photos
Item 1 of 3

Medium sized contemporary single-wall separated utility room in Los Angeles with a submerged sink, flat-panel cabinets, white cabinets, composite countertops, white walls, medium hardwood flooring, a side by side washer and dryer and brown floors.

This laundry has the same stone flooring as the mudroom connecting the two spaces visually. While the wallpaper and matching fabric also tie into the mudroom area. Raised washer and dryer make use easy breezy. A Kohler sink with pull down faucet from Newport brass make doing laundry a fun task.

Christopher Davison, AIA
This is an example of a large modern galley utility room in Austin with an utility sink, shaker cabinets, white cabinets, engineered stone countertops, a side by side washer and dryer and brown walls.
This is an example of a large modern galley utility room in Austin with an utility sink, shaker cabinets, white cabinets, engineered stone countertops, a side by side washer and dryer and brown walls.

Multi-Function Laundry Room, Photo by David Lauer Photography
This is an example of a medium sized contemporary l-shaped separated utility room in Other with flat-panel cabinets, a side by side washer and dryer, a submerged sink, grey cabinets, wood worktops, grey floors and white worktops.
This is an example of a medium sized contemporary l-shaped separated utility room in Other with flat-panel cabinets, a side by side washer and dryer, a submerged sink, grey cabinets, wood worktops, grey floors and white worktops.

Small contemporary single-wall separated utility room in Detroit with a submerged sink, flat-panel cabinets, white cabinets, marble worktops, black splashback, black walls, vinyl flooring, a side by side washer and dryer, brown floors, multicoloured worktops and wallpapered walls.

Natural materials, clean lines and a minimalist aesthetic are all defining features of this custom solid timber Laundry.
Design ideas for a small scandi l-shaped utility room in Adelaide with a belfast sink, recessed-panel cabinets, light wood cabinets, engineered stone countertops, beige splashback, ceramic splashback, white walls, limestone flooring, a side by side washer and dryer, white worktops and panelled walls.
Design ideas for a small scandi l-shaped utility room in Adelaide with a belfast sink, recessed-panel cabinets, light wood cabinets, engineered stone countertops, beige splashback, ceramic splashback, white walls, limestone flooring, a side by side washer and dryer, white worktops and panelled walls.

Advisement + Design - Construction advisement, custom millwork & custom furniture design, interior design & art curation by Chango & Co.
Photo of an expansive classic l-shaped utility room in New York with an integrated sink, beaded cabinets, black cabinets, engineered stone countertops, white splashback, tonge and groove splashback, white walls, ceramic flooring, a side by side washer and dryer, multi-coloured floors, white worktops, a timber clad ceiling and tongue and groove walls.
Photo of an expansive classic l-shaped utility room in New York with an integrated sink, beaded cabinets, black cabinets, engineered stone countertops, white splashback, tonge and groove splashback, white walls, ceramic flooring, a side by side washer and dryer, multi-coloured floors, white worktops, a timber clad ceiling and tongue and groove walls.

This is an example of a large traditional single-wall utility room in Houston with shaker cabinets, white cabinets, granite worktops, stone tiled splashback, white walls, porcelain flooring, a side by side washer and dryer, brown floors, black worktops, multi-coloured splashback and a submerged sink.

Photo of a large traditional l-shaped separated utility room in Salt Lake City with a submerged sink, recessed-panel cabinets, dark wood cabinets, engineered stone countertops, multi-coloured splashback, matchstick tiled splashback, grey walls, ceramic flooring, a side by side washer and dryer, white floors and beige worktops.

Photo of an expansive nautical l-shaped utility room in Charleston with a submerged sink, beaded cabinets, blue cabinets, engineered stone countertops, white splashback, metro tiled splashback, white walls, brick flooring, a side by side washer and dryer and white worktops.

This master bathroom was partially an old hall bath that was able to be enlarged due to a whole home addition. The homeowners needed a space to spread out and relax after a long day of working on other people's homes (yes - they do what we do!) A spacious floor plan, large tub, over-sized walk in shower, a smart commode, and customized enlarged vanity did the trick!
The cabinets are from WW Woods Shiloh inset, in their furniture collection. Maple with a Naval paint color make a bold pop of color in the space. Robern cabinets double as storage and mirrors at each vanity sink. The master closet is fully customized and outfitted with cabinetry from California Closets.
The tile is all a Calacatta Gold Marble - herringbone mosaic on the floor and a subway in the shower. Golden and brass tones in the plumbing bring warmth to the space. The vanity faucets, shower items, tub filler, and accessories are from Watermark. The commode is "smart" and from Toto.

EUROPEAN MODERN MASTERPIECE! Exceptionally crafted by Sudderth Design. RARE private, OVERSIZED LOT steps from Exclusive OKC Golf and Country Club on PREMIER Wishire Blvd in Nichols Hills. Experience majestic courtyard upon entering the residence.
Aesthetic Purity at its finest! Over-sized island in Chef's kitchen. EXPANSIVE living areas that serve as magnets for social gatherings. HIGH STYLE EVERYTHING..From fixtures, to wall paint/paper, hardware, hardwoods, and stones. PRIVATE Master Retreat with sitting area, fireplace and sliding glass doors leading to spacious covered patio. Master bath is STUNNING! Floor to Ceiling marble with ENORMOUS closet. Moving glass wall system in living area leads to BACKYARD OASIS with 40 foot covered patio, outdoor kitchen, fireplace, outdoor bath, and premier pool w/sun pad and hot tub! Well thought out OPEN floor plan has EVERYTHING! 3 car garage with 6 car motor court. THE PLACE TO BE...PICTURESQUE, private retreat.

Architect: Tim Brown Architecture. Photographer: Casey Fry
Large farmhouse single-wall separated utility room in Austin with a submerged sink, shaker cabinets, concrete flooring, a side by side washer and dryer, blue cabinets, marble worktops, blue walls, grey floors and white worktops.
Large farmhouse single-wall separated utility room in Austin with a submerged sink, shaker cabinets, concrete flooring, a side by side washer and dryer, blue cabinets, marble worktops, blue walls, grey floors and white worktops.

These Laundry Rooms show the craftsmenship and dedication Fratantoni Luxury Estates takes on each and every aspect to deliver the highest quality material for the lowest possible price.
Follow us on Facebook, Pinterest, Instagram and Twitter for more inspirational photos of Laundry Rooms!!

Design ideas for a small traditional single-wall utility room in Other with granite worktops, grey walls, limestone flooring, a side by side washer and dryer, black worktops, beaded cabinets and grey cabinets.

Wide plank Birch flooring custom sawn in the USA by Hull Forest Products. 1-800-928-9602. Ships direct from our mill. www.hullforest.com. Craft / laundry room in Newport Beach, California features solid wide plank figured Birch wood flooring from Hull Forest Products. The floorboards are five to twelve inches wide and some of the planks are as long as sixteen feet.

Inspired by the majesty of the Northern Lights and this family's everlasting love for Disney, this home plays host to enlighteningly open vistas and playful activity. Like its namesake, the beloved Sleeping Beauty, this home embodies family, fantasy and adventure in their truest form. Visions are seldom what they seem, but this home did begin 'Once Upon a Dream'. Welcome, to The Aurora.

The laundry room is crafted with beauty and function in mind. Its custom cabinets, drying racks, and little sitting desk are dressed in a gorgeous sage green and accented with hints of brass.
Pretty mosaic backsplash from Stone Impressions give the room and antiqued, casual feel.

This is an example of a large contemporary u-shaped utility room in Other with a belfast sink, shaker cabinets, grey cabinets, composite countertops, multi-coloured splashback, glass sheet splashback, multi-coloured walls, porcelain flooring, a side by side washer and dryer, multi-coloured floors, multicoloured worktops and a coffered ceiling.

Main level laundry with large counter, cabinets, side by side washer and dryer and tile floor with pattern.
Inspiration for a large classic l-shaped separated utility room in Seattle with a submerged sink, shaker cabinets, dark wood cabinets, quartz worktops, grey splashback, glass tiled splashback, white walls, ceramic flooring, a side by side washer and dryer, grey floors and white worktops.
Inspiration for a large classic l-shaped separated utility room in Seattle with a submerged sink, shaker cabinets, dark wood cabinets, quartz worktops, grey splashback, glass tiled splashback, white walls, ceramic flooring, a side by side washer and dryer, grey floors and white worktops.
Luxury Utility Room with a Side By Side Washer and Dryer Ideas and Designs
10