Luxury Utility Room with a Side By Side Washer and Dryer Ideas and Designs
Refine by:
Budget
Sort by:Popular Today
161 - 180 of 1,459 photos
Item 1 of 3

The laundry room with side by side washer and dryer, plenty of folding space and a farmhouse sink. The gray-scale hexagon tiles add a fun element to this blue laundry.

Multi-Function Laundry Room, Photo by David Lauer Photography
This is an example of a medium sized contemporary l-shaped separated utility room in Other with flat-panel cabinets, a side by side washer and dryer, a submerged sink, grey cabinets, wood worktops, grey floors and white worktops.
This is an example of a medium sized contemporary l-shaped separated utility room in Other with flat-panel cabinets, a side by side washer and dryer, a submerged sink, grey cabinets, wood worktops, grey floors and white worktops.

Photography by Laura Hull.
This is an example of a large traditional single-wall utility room in San Francisco with a belfast sink, shaker cabinets, blue cabinets, white walls, a side by side washer and dryer, quartz worktops, ceramic flooring, multi-coloured floors and white worktops.
This is an example of a large traditional single-wall utility room in San Francisco with a belfast sink, shaker cabinets, blue cabinets, white walls, a side by side washer and dryer, quartz worktops, ceramic flooring, multi-coloured floors and white worktops.

Design ideas for a small traditional single-wall utility room in Other with granite worktops, grey walls, limestone flooring, a side by side washer and dryer, black worktops, beaded cabinets and grey cabinets.

Design ideas for a large rural u-shaped utility room in Nashville with a submerged sink, shaker cabinets, blue cabinets, engineered stone countertops, white splashback, metro tiled splashback, grey walls, porcelain flooring, a side by side washer and dryer, grey floors, grey worktops and a wallpapered ceiling.

DreamDesign®49 is a modern lakefront Anglo-Caribbean style home in prestigious Pablo Creek Reserve. The 4,352 SF plan features five bedrooms and six baths, with the master suite and a guest suite on the first floor. Most rooms in the house feature lake views. The open-concept plan features a beamed great room with fireplace, kitchen with stacked cabinets, California island and Thermador appliances, and a working pantry with additional storage. A unique feature is the double staircase leading up to a reading nook overlooking the foyer. The large master suite features James Martin vanities, free standing tub, huge drive-through shower and separate dressing area. Upstairs, three bedrooms are off a large game room with wet bar and balcony with gorgeous views. An outdoor kitchen and pool make this home an entertainer's dream.

Nothing says a laundry room has to be boring and this one certainly is not. Beautiful Moroccan patterned tile floor, white cabinetry and plenty of storage make this laundry room one in which anyone would want to spend some time.

Versatile Imaging
Inspiration for a large traditional separated utility room in Dallas with a built-in sink, white cabinets, soapstone worktops, porcelain flooring, a side by side washer and dryer, multi-coloured floors, black worktops, shaker cabinets and multi-coloured walls.
Inspiration for a large traditional separated utility room in Dallas with a built-in sink, white cabinets, soapstone worktops, porcelain flooring, a side by side washer and dryer, multi-coloured floors, black worktops, shaker cabinets and multi-coloured walls.

Design ideas for a medium sized country single-wall separated utility room in Other with a belfast sink, shaker cabinets, blue cabinets, engineered stone countertops, white walls, a side by side washer and dryer, brown floors, white worktops and medium hardwood flooring.
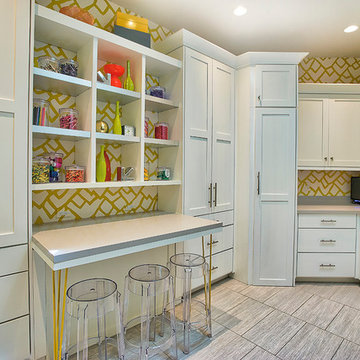
Mike Small Photography
This is an example of a large contemporary u-shaped utility room in Phoenix with a built-in sink, recessed-panel cabinets, white cabinets, multi-coloured walls, a side by side washer and dryer and grey worktops.
This is an example of a large contemporary u-shaped utility room in Phoenix with a built-in sink, recessed-panel cabinets, white cabinets, multi-coloured walls, a side by side washer and dryer and grey worktops.

Architect: Tim Brown Architecture. Photographer: Casey Fry
Large farmhouse single-wall separated utility room in Austin with a submerged sink, shaker cabinets, concrete flooring, a side by side washer and dryer, blue cabinets, marble worktops, blue walls, grey floors and white worktops.
Large farmhouse single-wall separated utility room in Austin with a submerged sink, shaker cabinets, concrete flooring, a side by side washer and dryer, blue cabinets, marble worktops, blue walls, grey floors and white worktops.
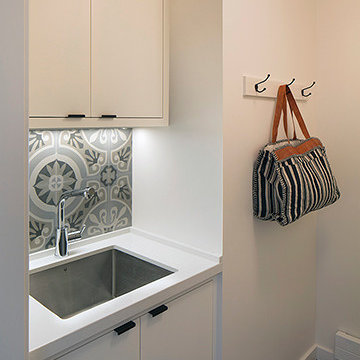
A second floor laundry room was enlivened with concrete tiles printed with a bold monochromatic pattern. It was the one area where we went a little “busy” to offset the calm, neutral palette throughout the house.

Designer: Cameron Snyder & Judy Whalen; Photography: Dan Cutrona
This is an example of an expansive traditional utility room in Boston with glass-front cabinets, dark wood cabinets, carpet, a side by side washer and dryer, beige floors and brown worktops.
This is an example of an expansive traditional utility room in Boston with glass-front cabinets, dark wood cabinets, carpet, a side by side washer and dryer, beige floors and brown worktops.
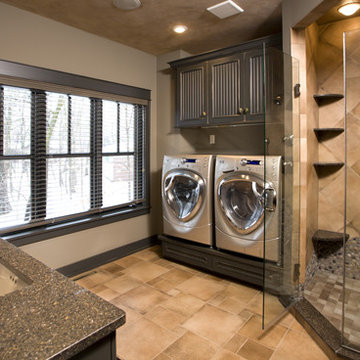
Photo by Landmark Photography
This is an example of a medium sized traditional utility room in Minneapolis with a submerged sink, recessed-panel cabinets, dark wood cabinets, beige walls and a side by side washer and dryer.
This is an example of a medium sized traditional utility room in Minneapolis with a submerged sink, recessed-panel cabinets, dark wood cabinets, beige walls and a side by side washer and dryer.

The Laundry room looks out over the back yard with corner windows, dark greenish gray cabinetry, grey hexagon tile floors and a butcerblock countertop.

Photo of a large classic l-shaped separated utility room in Salt Lake City with a submerged sink, recessed-panel cabinets, dark wood cabinets, engineered stone countertops, multi-coloured splashback, matchstick tiled splashback, grey walls, ceramic flooring, a side by side washer and dryer, white floors and beige worktops.

Justin Krug Photography
Photo of an expansive farmhouse l-shaped utility room in Portland with a belfast sink, shaker cabinets, white cabinets, engineered stone countertops, white walls, ceramic flooring, a side by side washer and dryer, grey floors and grey worktops.
Photo of an expansive farmhouse l-shaped utility room in Portland with a belfast sink, shaker cabinets, white cabinets, engineered stone countertops, white walls, ceramic flooring, a side by side washer and dryer, grey floors and grey worktops.
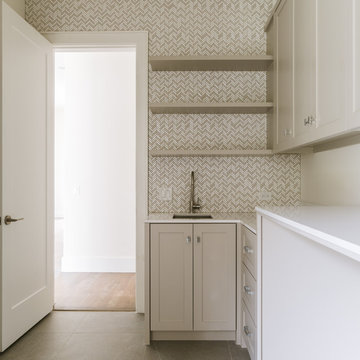
Costa Christ
Design ideas for a medium sized traditional galley separated utility room in Dallas with a submerged sink, shaker cabinets, grey cabinets, engineered stone countertops, porcelain flooring, a side by side washer and dryer and grey floors.
Design ideas for a medium sized traditional galley separated utility room in Dallas with a submerged sink, shaker cabinets, grey cabinets, engineered stone countertops, porcelain flooring, a side by side washer and dryer and grey floors.
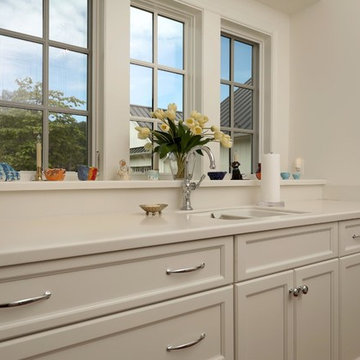
Photo of a medium sized traditional galley separated utility room in Baltimore with a double-bowl sink, white cabinets, white walls, a side by side washer and dryer and white floors.
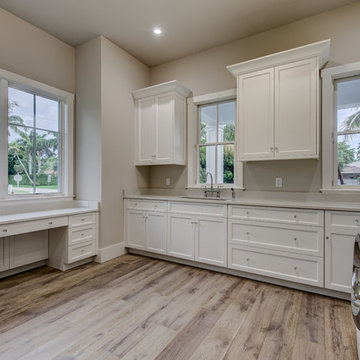
Matt Steeves
This is an example of a large traditional u-shaped utility room in Other with recessed-panel cabinets, white cabinets, engineered stone countertops, grey walls, light hardwood flooring and a side by side washer and dryer.
This is an example of a large traditional u-shaped utility room in Other with recessed-panel cabinets, white cabinets, engineered stone countertops, grey walls, light hardwood flooring and a side by side washer and dryer.
Luxury Utility Room with a Side By Side Washer and Dryer Ideas and Designs
9