Luxury Utility Room with Composite Countertops Ideas and Designs
Refine by:
Budget
Sort by:Popular Today
41 - 60 of 88 photos
Item 1 of 3
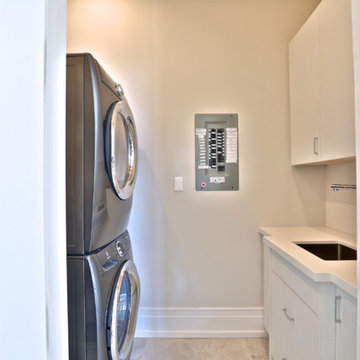
Inspiration for a medium sized modern galley separated utility room in Toronto with a built-in sink, flat-panel cabinets, white cabinets, composite countertops, a stacked washer and dryer and white worktops.
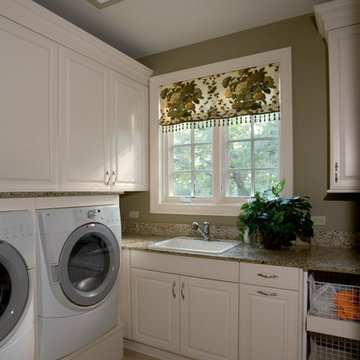
http://www.cabinetwerks.com Laundry room with raised-panel overlay doors in white and built-in front loading appliances. Photo by Linda Oyama Bryan. Cabinetry by Wood-Mode/Brookhaven.
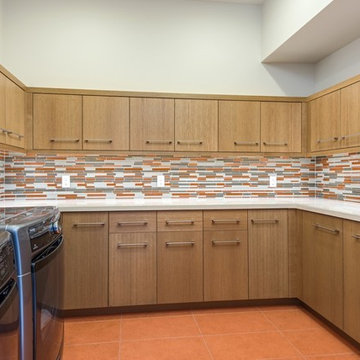
The unique opportunity and challenge for the Joshua Tree project was to enable the architecture to prioritize views. Set in the valley between Mummy and Camelback mountains, two iconic landforms located in Paradise Valley, Arizona, this lot “has it all” regarding views. The challenge was answered with what we refer to as the desert pavilion.
This highly penetrated piece of architecture carefully maintains a one-room deep composition. This allows each space to leverage the majestic mountain views. The material palette is executed in a panelized massing composition. The home, spawned from mid-century modern DNA, opens seamlessly to exterior living spaces providing for the ultimate in indoor/outdoor living.
Project Details:
Architecture: Drewett Works, Scottsdale, AZ // C.P. Drewett, AIA, NCARB // www.drewettworks.com
Builder: Bedbrock Developers, Paradise Valley, AZ // http://www.bedbrock.com
Interior Designer: Est Est, Scottsdale, AZ // http://www.estestinc.com
Photographer: Michael Duerinckx, Phoenix, AZ // www.inckx.com
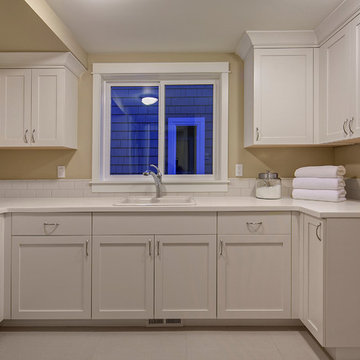
Traditional u-shaped separated utility room in Seattle with a built-in sink, recessed-panel cabinets, white cabinets, composite countertops, beige walls, porcelain flooring and a side by side washer and dryer.
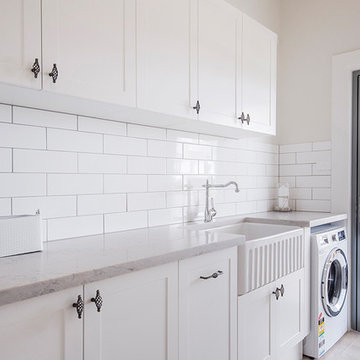
This is an example of a large rural single-wall separated utility room in Sydney with a belfast sink, shaker cabinets, white cabinets, beige walls, travertine flooring, composite countertops and white worktops.
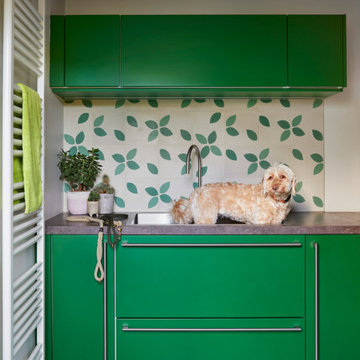
Dog room - Loulou and Bettie also had their own brief for this project, separate to their owners’. They wanted a room accepting of mud and water with storage for their vast collection of collars and leads.
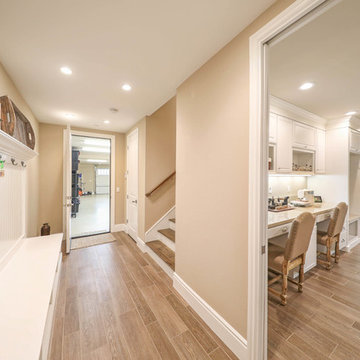
Large classic u-shaped separated utility room in Orange County with a belfast sink, raised-panel cabinets, white cabinets, composite countertops, beige walls, porcelain flooring, a side by side washer and dryer and brown floors.
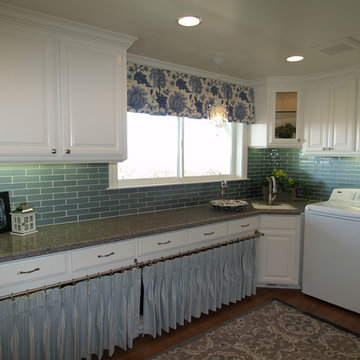
This blue and white sparkling laundry room has every convenience. A Kohler soaker sink, a handwashing sink, concealed storage for laundry bins, a drip-dry hanging area, and wraping paper storage. In addition, it has all kinds of luxury: Scalamandre fabric, glass tile backsplash, and a crystal chandelier. Custom designed in concert with the client (a mother of five) a utilitarian space becomes retreat-like. Photo credit: Darlene Price, Priority Graphics
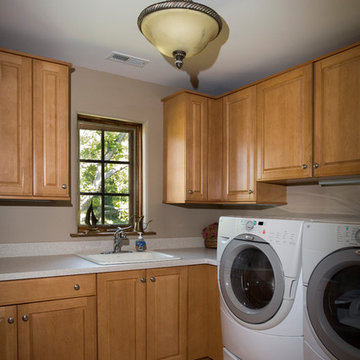
Photography by Linda Oyama Bryan. http://pickellbuilders.com. Laundry Room with Maple Cabinets and Solid Surface Countertops.
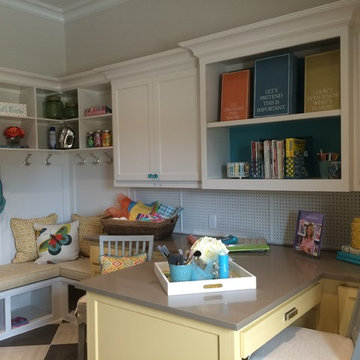
Blane Balouf, Alex Lepe
Medium sized classic galley utility room in Dallas with shaker cabinets, white cabinets, composite countertops, a built-in sink, beige walls, ceramic flooring and a side by side washer and dryer.
Medium sized classic galley utility room in Dallas with shaker cabinets, white cabinets, composite countertops, a built-in sink, beige walls, ceramic flooring and a side by side washer and dryer.
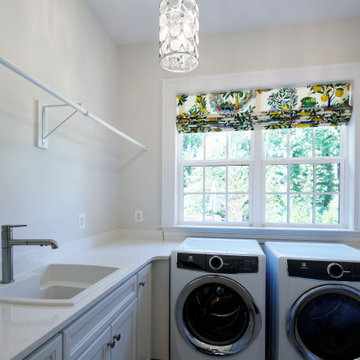
Photo of a medium sized traditional l-shaped separated utility room in DC Metro with a built-in sink, white cabinets, white walls, a side by side washer and dryer, white worktops and composite countertops.
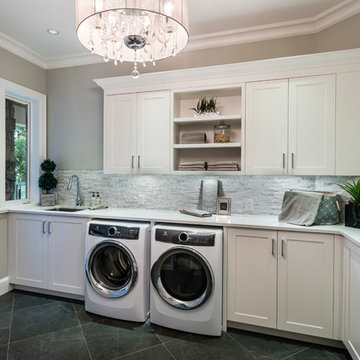
The “Rustic Classic” is a 17,000 square foot custom home built for a special client, a famous musician who wanted a home befitting a rockstar. This Langley, B.C. home has every detail you would want on a custom build.
For this home, every room was completed with the highest level of detail and craftsmanship; even though this residence was a huge undertaking, we didn’t take any shortcuts. From the marble counters to the tasteful use of stone walls, we selected each material carefully to create a luxurious, livable environment. The windows were sized and placed to allow for a bright interior, yet they also cultivate a sense of privacy and intimacy within the residence. Large doors and entryways, combined with high ceilings, create an abundance of space.
A home this size is meant to be shared, and has many features intended for visitors, such as an expansive games room with a full-scale bar, a home theatre, and a kitchen shaped to accommodate entertaining. In any of our homes, we can create both spaces intended for company and those intended to be just for the homeowners - we understand that each client has their own needs and priorities.
Our luxury builds combine tasteful elegance and attention to detail, and we are very proud of this remarkable home. Contact us if you would like to set up an appointment to build your next home! Whether you have an idea in mind or need inspiration, you’ll love the results.
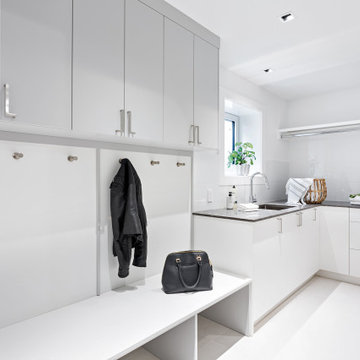
Hallway built ins
Photo of a medium sized contemporary u-shaped separated utility room in Vancouver with a built-in sink, flat-panel cabinets, white cabinets, composite countertops, white walls, light hardwood flooring, a side by side washer and dryer, brown floors and black worktops.
Photo of a medium sized contemporary u-shaped separated utility room in Vancouver with a built-in sink, flat-panel cabinets, white cabinets, composite countertops, white walls, light hardwood flooring, a side by side washer and dryer, brown floors and black worktops.
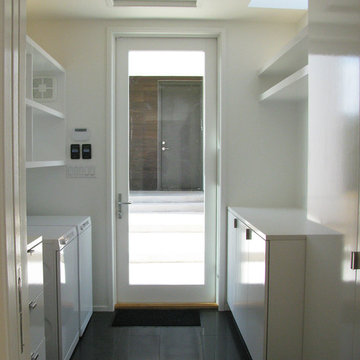
alterstudio architecture llp / Lighthouse Solar / JFH
Photo of a medium sized modern galley separated utility room in Austin with flat-panel cabinets, white cabinets, composite countertops, white walls, a side by side washer and dryer, ceramic flooring and brown floors.
Photo of a medium sized modern galley separated utility room in Austin with flat-panel cabinets, white cabinets, composite countertops, white walls, a side by side washer and dryer, ceramic flooring and brown floors.
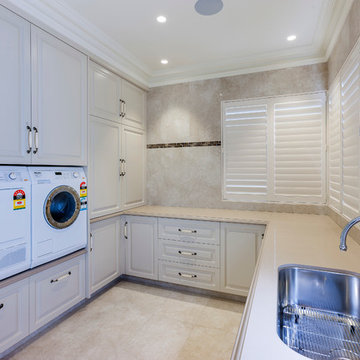
Shutter Works Photography
This is an example of a medium sized classic u-shaped utility room in Perth with a submerged sink, shaker cabinets, beige cabinets, composite countertops, beige walls, porcelain flooring and a side by side washer and dryer.
This is an example of a medium sized classic u-shaped utility room in Perth with a submerged sink, shaker cabinets, beige cabinets, composite countertops, beige walls, porcelain flooring and a side by side washer and dryer.
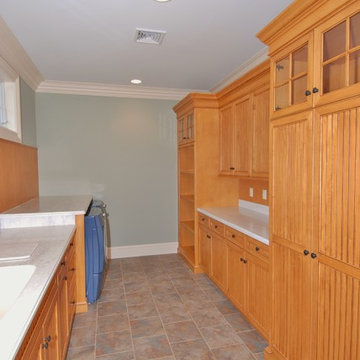
Design ideas for an expansive traditional galley separated utility room in New York with composite countertops, green walls, porcelain flooring, a side by side washer and dryer, an integrated sink, beaded cabinets, light wood cabinets and grey floors.
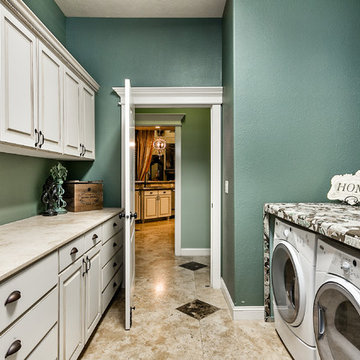
This is an example of a large traditional galley utility room in Boise with flat-panel cabinets, light wood cabinets, composite countertops, blue walls, travertine flooring, a side by side washer and dryer and multi-coloured floors.
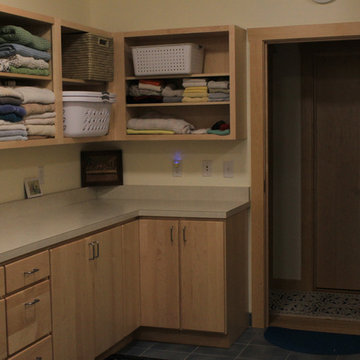
Custom Wood Cabinets
Custom Maple Trim
Open Cabinets
Flat-panel Cabinets
This is an example of an expansive classic l-shaped separated utility room in New York with an utility sink, open cabinets, light wood cabinets, composite countertops, yellow walls, ceramic flooring and a side by side washer and dryer.
This is an example of an expansive classic l-shaped separated utility room in New York with an utility sink, open cabinets, light wood cabinets, composite countertops, yellow walls, ceramic flooring and a side by side washer and dryer.
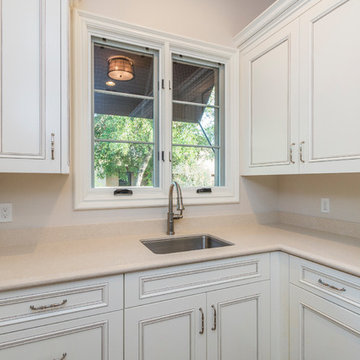
This 7,000 square foot Spec Home in the Arcadia Silverleaf neighborhood was designed by Red Egg Design Group in conjunction with Marbella Homes. All of the finishes, millwork, doors, light fixtures, and appliances were specified by Red Egg and created this Modern Spanish Revival-style home for the future family to enjoy
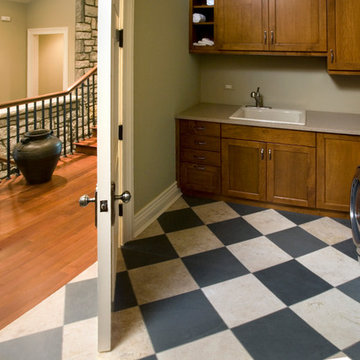
Design ideas for an expansive l-shaped separated utility room in Chicago with a built-in sink, recessed-panel cabinets, dark wood cabinets, composite countertops, beige walls, limestone flooring, a side by side washer and dryer and multi-coloured floors.
Luxury Utility Room with Composite Countertops Ideas and Designs
3