Luxury Utility Room with Composite Countertops Ideas and Designs
Refine by:
Budget
Sort by:Popular Today
81 - 88 of 88 photos
Item 1 of 3
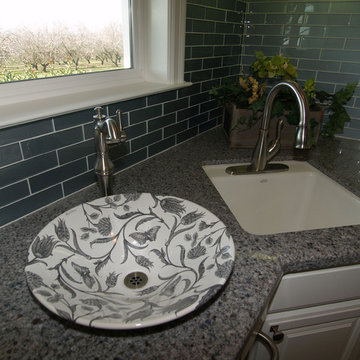
This double sink application solves the problem of where to wash one's hands while laundry is soaking in the sink. And while you're at it, why not do it in style? This beautiful botannical sink from Kohler certainly elevates the mood and speaks directly to the lovely Scalamandre fabric valance over the window. Photo credit: Darlene Price, Priority Graphics
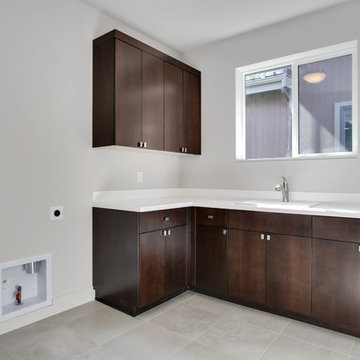
Soundview Photography
Contemporary l-shaped separated utility room in Seattle with a built-in sink, flat-panel cabinets, dark wood cabinets, composite countertops, grey walls, porcelain flooring and a side by side washer and dryer.
Contemporary l-shaped separated utility room in Seattle with a built-in sink, flat-panel cabinets, dark wood cabinets, composite countertops, grey walls, porcelain flooring and a side by side washer and dryer.
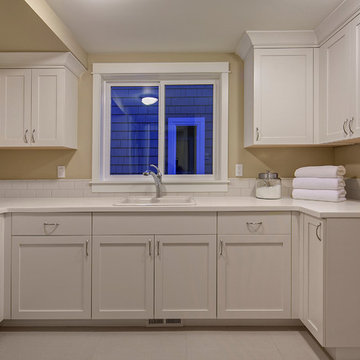
Traditional u-shaped separated utility room in Seattle with a built-in sink, recessed-panel cabinets, white cabinets, composite countertops, beige walls, porcelain flooring and a side by side washer and dryer.
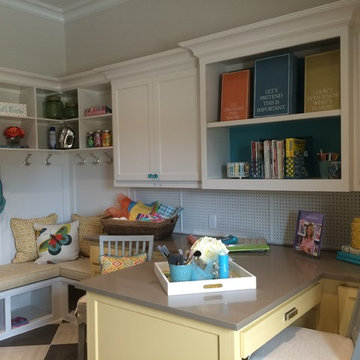
Blane Balouf, Alex Lepe
Medium sized classic galley utility room in Dallas with shaker cabinets, white cabinets, composite countertops, a built-in sink, beige walls, ceramic flooring and a side by side washer and dryer.
Medium sized classic galley utility room in Dallas with shaker cabinets, white cabinets, composite countertops, a built-in sink, beige walls, ceramic flooring and a side by side washer and dryer.
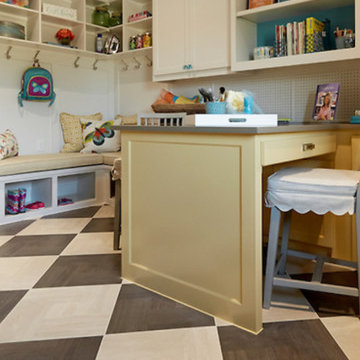
Alex Lepe
Photo of a medium sized traditional galley utility room in Dallas with a built-in sink, shaker cabinets, white cabinets, composite countertops, beige walls, ceramic flooring and a side by side washer and dryer.
Photo of a medium sized traditional galley utility room in Dallas with a built-in sink, shaker cabinets, white cabinets, composite countertops, beige walls, ceramic flooring and a side by side washer and dryer.
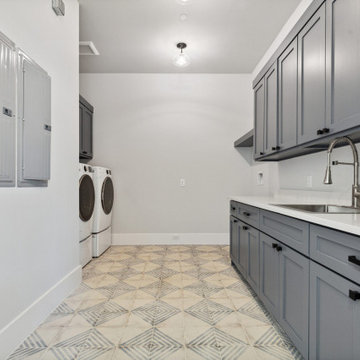
Laundry rooms are becoming multifunctional spaces, blending utility with aesthetics. Smart technology is integrating into machines, making washing more efficient and environmentally friendly. As homes shrink in urban areas, optimizing space is crucial; hence, stackable units and foldable workstations are on the rise. Sustainable materials are favored, addressing environmental concerns. Designing for accessibility, accommodating different abilities and ages, is essential, ensuring everyone can navigate the space with ease.
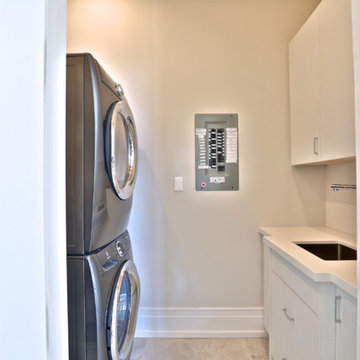
Inspiration for a medium sized modern galley separated utility room in Toronto with a built-in sink, flat-panel cabinets, white cabinets, composite countertops, a stacked washer and dryer and white worktops.
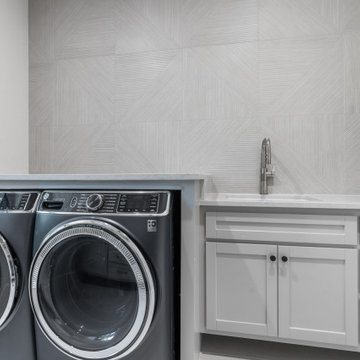
This photos shows the laundry room with undermount sink .
Design ideas for a large contemporary u-shaped separated utility room in Houston with a submerged sink, flat-panel cabinets, grey cabinets, composite countertops, grey walls, light hardwood flooring, a side by side washer and dryer, grey worktops and wallpapered walls.
Design ideas for a large contemporary u-shaped separated utility room in Houston with a submerged sink, flat-panel cabinets, grey cabinets, composite countertops, grey walls, light hardwood flooring, a side by side washer and dryer, grey worktops and wallpapered walls.
Luxury Utility Room with Composite Countertops Ideas and Designs
5