Luxury Utility Room with Light Hardwood Flooring Ideas and Designs
Refine by:
Budget
Sort by:Popular Today
41 - 60 of 129 photos
Item 1 of 3

Design ideas for a medium sized nautical galley separated utility room in Charleston with green cabinets, marble worktops, green splashback, mosaic tiled splashback, green walls, light hardwood flooring, a side by side washer and dryer, brown floors and multicoloured worktops.
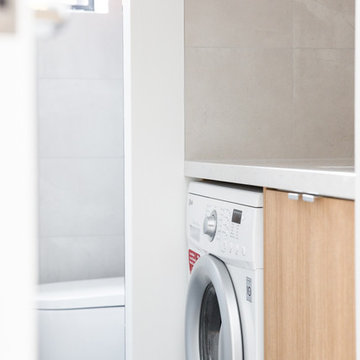
Full home renovation by the M.J.Harris Group. Bathrooms featuring scalloped and herringbone stone tiles, floating vanities and solid floating timber shelving with framless shower screens. An Ikea kitchen with stone bench top and carved drain, pressed tin splashback and timber feature wall with custom inbuilt fireplace and cabinetry. Photos by J.Harri
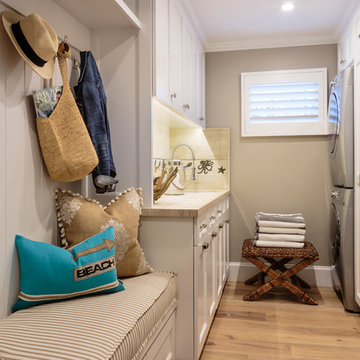
Inspiration for a large beach style galley separated utility room in Orange County with a single-bowl sink, recessed-panel cabinets, white cabinets, limestone worktops, grey walls, light hardwood flooring and a stacked washer and dryer.
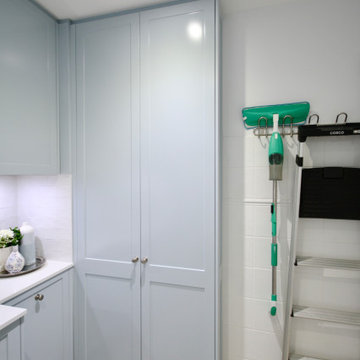
HAMPTON IN THE HILLS
- Shaker profile satin polyurethane doors in a feature 'pale blue'
- 20mm Caesarstone 'Snow' benchtop
- White subway tile splashback
- Brushed nickel knobs
- Recessed round LED's
- Enclosed clothes hamper
- Open polyurethane box
- Blum hardware
Sheree Bounassif, kitchens by Emanuel

Photo of a large l-shaped utility room in Phoenix with a submerged sink, flat-panel cabinets, light wood cabinets, engineered stone countertops, white splashback, porcelain splashback, white walls, light hardwood flooring, a side by side washer and dryer, beige floors and beige worktops.
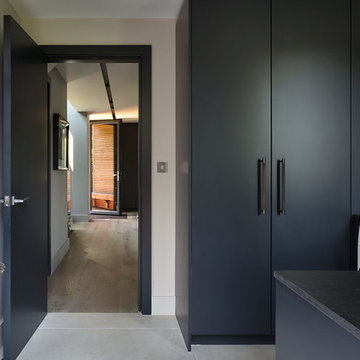
Roundhouse Urbo and Metro matt lacquer bespoke kitchen in Farrow & Ball Railings and horizontal grain Driftwood veneer with worktop in Nero Assoluto Linen Finish with honed edges.
Photography by Nick Kane
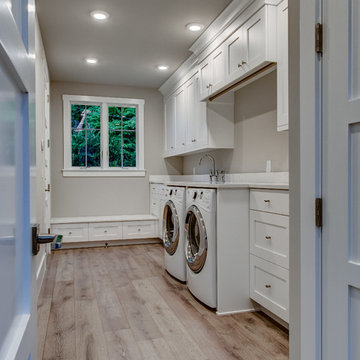
Matt Steeves
This is an example of a large classic single-wall separated utility room in Other with white cabinets, grey walls, light hardwood flooring and shaker cabinets.
This is an example of a large classic single-wall separated utility room in Other with white cabinets, grey walls, light hardwood flooring and shaker cabinets.
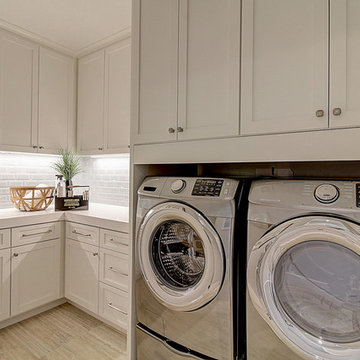
Single family homes in Los Gatos, CA. Sorellas: a limited opportunity of 17 luxury single family homes with 3-5 bedrooms, 3.5-5 bathrooms in approximately 3,600-4,900 square feet
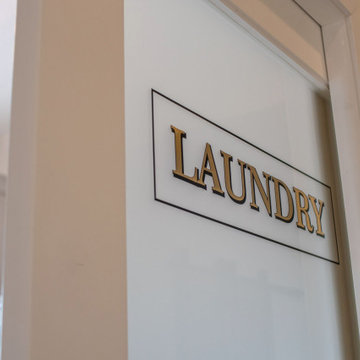
Expansive traditional utility room in Minneapolis with an utility sink, shaker cabinets, beige cabinets, engineered stone countertops, white walls, light hardwood flooring, a stacked washer and dryer, brown floors, white worktops and wallpapered walls.
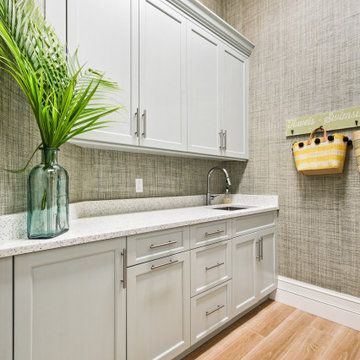
The ultimate coastal beach home situated on the shoreintracoastal waterway. The kitchen features white inset upper cabinetry balanced with rustic hickory base cabinets with a driftwood feel. The driftwood v-groove ceiling is framed in white beams. he 2 islands offer a great work space as well as an island for socializng.
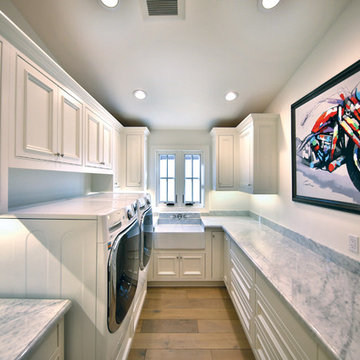
Expansive laundry room with farmhouse sink, vintage wall mounted faucets, panel frame doors with beaded inset to match cabinets throughout home, and carrera marble countertops.
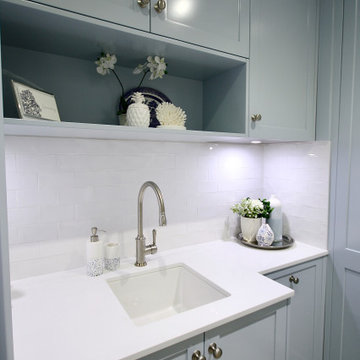
HAMPTON IN THE HILLS
- Shaker profile satin polyurethane doors in a feature 'pale blue'
- 20mm Caesarstone 'Snow' benchtop
- White subway tile splashback
- Brushed nickel knobs
- Recessed round LED's
- Enclosed clothes hamper
- Open polyurethane box
- Blum hardware
Sheree Bounassif, kitchens by Emanuel
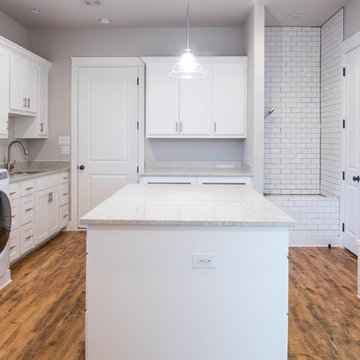
MLA photography - Erin Matlock
Large classic u-shaped utility room in Dallas with a submerged sink, recessed-panel cabinets, granite worktops, grey walls, light hardwood flooring, a side by side washer and dryer, brown floors, grey worktops and white cabinets.
Large classic u-shaped utility room in Dallas with a submerged sink, recessed-panel cabinets, granite worktops, grey walls, light hardwood flooring, a side by side washer and dryer, brown floors, grey worktops and white cabinets.
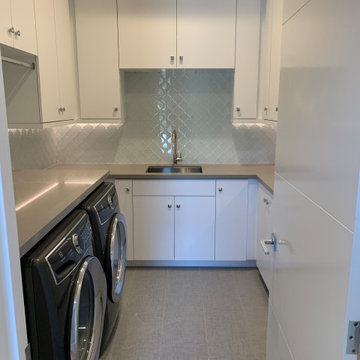
Laundry room - large laundry room with custom white cabinets, high end appliances, glass backsplash, and 4 panel modern interior door in Los Altos.
Large u-shaped utility room in San Francisco with a submerged sink, flat-panel cabinets, white cabinets, engineered stone countertops, grey walls, light hardwood flooring, a side by side washer and dryer, white floors and grey worktops.
Large u-shaped utility room in San Francisco with a submerged sink, flat-panel cabinets, white cabinets, engineered stone countertops, grey walls, light hardwood flooring, a side by side washer and dryer, white floors and grey worktops.
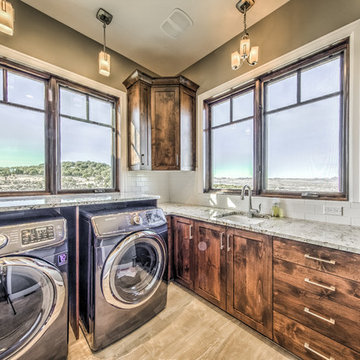
Medium sized rustic galley utility room in Salt Lake City with a built-in sink, medium wood cabinets, beige walls, light hardwood flooring and a side by side washer and dryer.
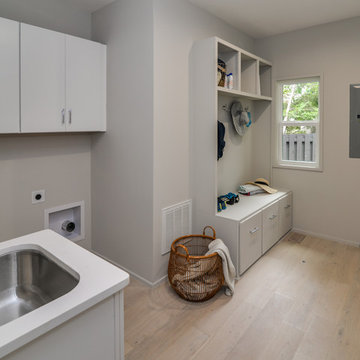
Photo of a medium sized modern l-shaped separated utility room in Charlotte with a submerged sink, flat-panel cabinets, grey cabinets, laminate countertops, grey walls, light hardwood flooring, a side by side washer and dryer, beige floors and white worktops.
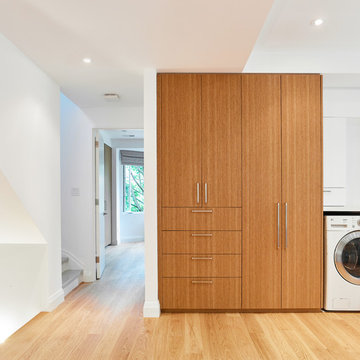
Photo Credit: Scott Norsworthy
Architect: Wanda Ely Architect Inc
Photo of a medium sized single-wall utility room in Toronto with medium wood cabinets, white walls, light hardwood flooring, a side by side washer and dryer and brown floors.
Photo of a medium sized single-wall utility room in Toronto with medium wood cabinets, white walls, light hardwood flooring, a side by side washer and dryer and brown floors.
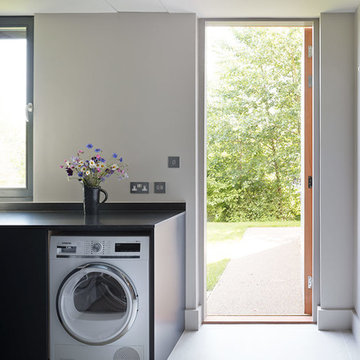
Roundhouse Urbo and Metro matt lacquer bespoke kitchen in Farrow & Ball Railings and horizontal grain Driftwood veneer with worktop in Nero Assoluto Linen Finish with honed edges.
Photography by Nick Kane
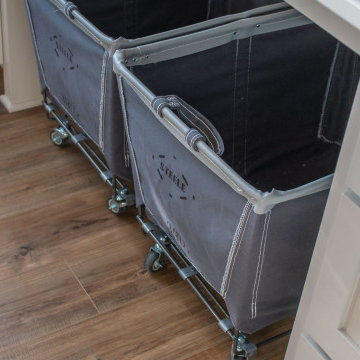
Design ideas for an expansive classic utility room in Minneapolis with an utility sink, shaker cabinets, beige cabinets, engineered stone countertops, white walls, light hardwood flooring, a stacked washer and dryer, brown floors, white worktops and wallpapered walls.

Here is an architecturally built house from the early 1970's which was brought into the new century during this complete home remodel by opening up the main living space with two small additions off the back of the house creating a seamless exterior wall, dropping the floor to one level throughout, exposing the post an beam supports, creating main level on-suite, den/office space, refurbishing the existing powder room, adding a butlers pantry, creating an over sized kitchen with 17' island, refurbishing the existing bedrooms and creating a new master bedroom floor plan with walk in closet, adding an upstairs bonus room off an existing porch, remodeling the existing guest bathroom, and creating an in-law suite out of the existing workshop and garden tool room.
Luxury Utility Room with Light Hardwood Flooring Ideas and Designs
3