Luxury Utility Room with Light Hardwood Flooring Ideas and Designs
Refine by:
Budget
Sort by:Popular Today
81 - 100 of 129 photos
Item 1 of 3
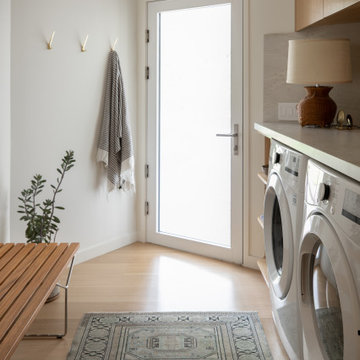
Photo of a medium sized retro single-wall separated utility room in Los Angeles with flat-panel cabinets, light wood cabinets, quartz worktops, stone slab splashback, white walls, light hardwood flooring and a side by side washer and dryer.
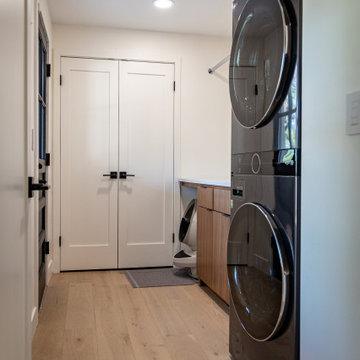
A complete gut and remodel, on a very tight timeframe. Our client is thrilled not only with our phenomenal crew’s ability to wrap it up within the projected goal, but also with the extreme transformation that took place with the design. The 1971 green and brown vintage house was converted into a sleek, modern home with high-tech features, custom cabinets, and new, open layout.
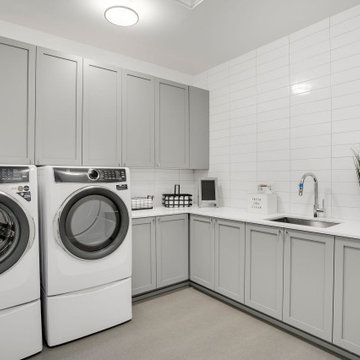
Photo of a large traditional l-shaped separated utility room in Seattle with a submerged sink, recessed-panel cabinets, grey cabinets, white splashback, metro tiled splashback, white walls, light hardwood flooring, a side by side washer and dryer and white worktops.

Small rural l-shaped separated utility room in St Louis with a belfast sink, shaker cabinets, grey cabinets, granite worktops, black splashback, stone slab splashback, white walls, light hardwood flooring, a side by side washer and dryer, black worktops and a timber clad ceiling.
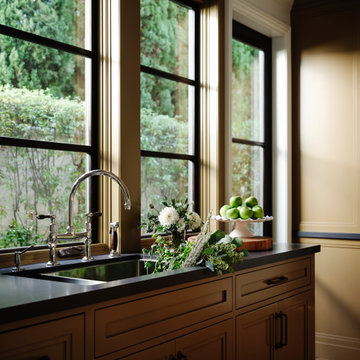
Medium sized mediterranean utility room in Orange County with a single-bowl sink, recessed-panel cabinets, yellow cabinets, engineered stone countertops, light hardwood flooring, a side by side washer and dryer, brown floors and grey worktops.
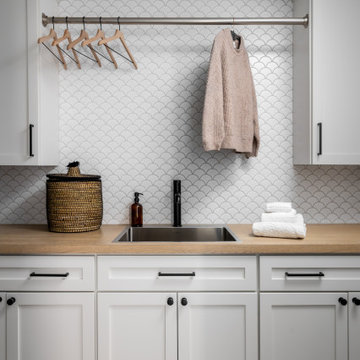
Laundry room design for function. Side by side washer and dryer, hanging rack and floating shelves provides the perfect amount of space to fold and hang laundry.
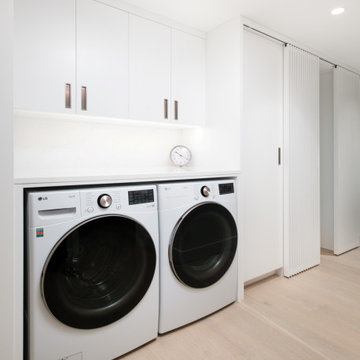
Transform the chore of laundry into a delightful experience within our pristine white laundry room, where functionality meets timeless elegance in a harmonious blend of style and sophistication.
As you step onto the wide plank white oak floors, the room exudes a sense of airy tranquility, bathed in the soft glow of natural light that dances through the space. The clean lines and crisp white palette create an atmosphere of effortless chic, while custom white cabinets offer ample storage solutions, ensuring every item has its place in this haven of organization and efficiency.
At the heart of the room, slatted white gliding closet doors add a touch of modern flair, seamlessly integrating form and function to enhance both the aesthetic appeal and practicality of the space. Behind these doors, a world of storage awaits, ready to keep your laundry essentials neatly tucked away yet easily accessible whenever needed.
Every detail has been carefully considered to elevate your laundry experience to new heights of comfort and convenience. From the sleek countertops to the thoughtfully designed layout, each element is designed to streamline your routine and make every task a pleasure.
Discover the beauty of simplicity and functionality in this white laundry room, where wide plank white oak floors, custom white cabinets, and slatted gliding closet doors come together to create a space that is as stylish as it is practical—a sanctuary of efficiency and elegance that makes even the most mundane chores a joy to complete.
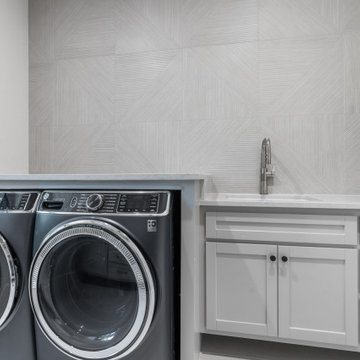
This photos shows the laundry room with undermount sink .
Design ideas for a large contemporary u-shaped separated utility room in Houston with a submerged sink, flat-panel cabinets, grey cabinets, composite countertops, grey walls, light hardwood flooring, a side by side washer and dryer, grey worktops and wallpapered walls.
Design ideas for a large contemporary u-shaped separated utility room in Houston with a submerged sink, flat-panel cabinets, grey cabinets, composite countertops, grey walls, light hardwood flooring, a side by side washer and dryer, grey worktops and wallpapered walls.
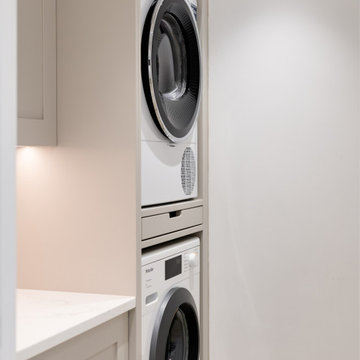
Both rooms at this Hitchin project combine functionality and luxury, ticking every box for convenience and style.
Our Lay-On Shaker furniture was continued into the utility and boot room from the kitchen to create a home that flowed. It consists of the same colour but different handle finishes to add a unique twist to each room. Features to note in the utility are the stacked bulky appliances complete with a pull-out laundry shelf. The bootility is completed with a storage bench and coat hooks.

Laundry room with custom bench and glass storage door. Dual washer and dryers.
Design ideas for a large traditional galley separated utility room in San Francisco with a submerged sink, shaker cabinets, white cabinets, white splashback, ceramic splashback, white walls, light hardwood flooring, a stacked washer and dryer, beige floors, white worktops and exposed beams.
Design ideas for a large traditional galley separated utility room in San Francisco with a submerged sink, shaker cabinets, white cabinets, white splashback, ceramic splashback, white walls, light hardwood flooring, a stacked washer and dryer, beige floors, white worktops and exposed beams.
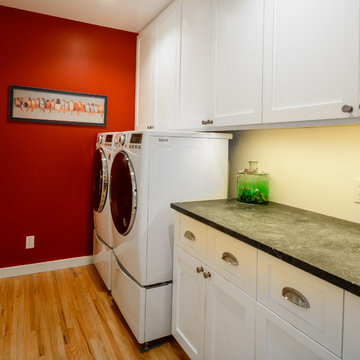
Photo of a medium sized contemporary single-wall utility room in Los Angeles with shaker cabinets, white cabinets, soapstone worktops, red walls, light hardwood flooring and a side by side washer and dryer.
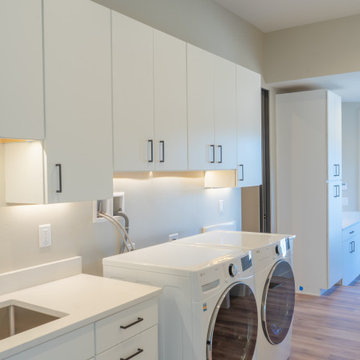
Nations Cabinetry slab door in white, light floors, grey five panel door, and light wood flooring make this laundry room clean and bright. Plenty of counter space and storage. Photos by Robby Arnold Media, Grand Junction, CO
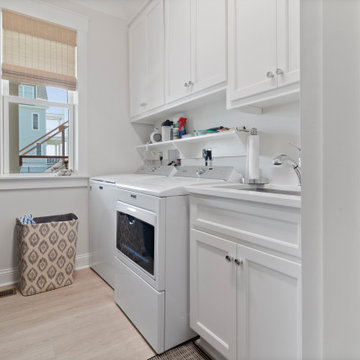
First floor laundry room
Large beach style utility room in Raleigh with shaker cabinets, white cabinets, blue walls, light hardwood flooring and brown floors.
Large beach style utility room in Raleigh with shaker cabinets, white cabinets, blue walls, light hardwood flooring and brown floors.
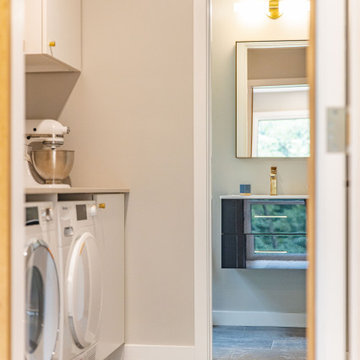
Large retro l-shaped utility room in DC Metro with a single-bowl sink, flat-panel cabinets, light wood cabinets, composite countertops, beige splashback, stone slab splashback, light hardwood flooring, beige floors and beige worktops.
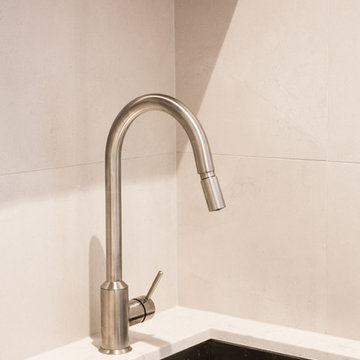
Full home renovation by the M.J.Harris Group. Bathrooms featuring scalloped and herringbone stone tiles, floating vanities and solid floating timber shelving with framless shower screens. An Ikea kitchen with stone bench top and carved drain, pressed tin splashback and timber feature wall with custom inbuilt fireplace and cabinetry. Photos by J.Harri
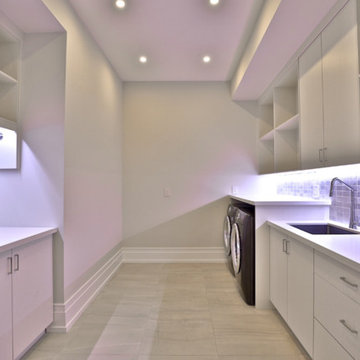
Inspiration for a medium sized modern galley separated utility room in Toronto with a built-in sink, flat-panel cabinets, white cabinets, composite countertops, white walls, light hardwood flooring, a stacked washer and dryer, beige floors and white worktops.
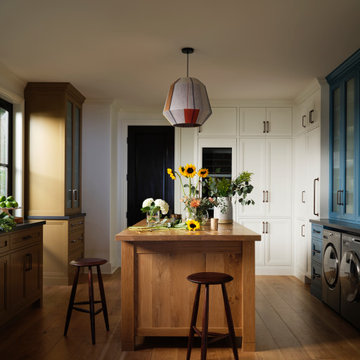
Photo of a medium sized mediterranean utility room in Orange County with a single-bowl sink, recessed-panel cabinets, blue cabinets, engineered stone countertops, light hardwood flooring, a side by side washer and dryer, brown floors and grey worktops.
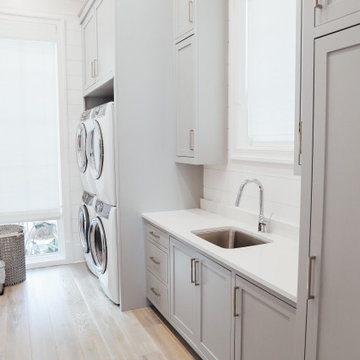
Large Open Laundry, Full Inset painted Benjamin Moore Coventry Gray. Luxury of 2 Double stack Washer and Dryer openings and sink area to finish all those laundry needs.
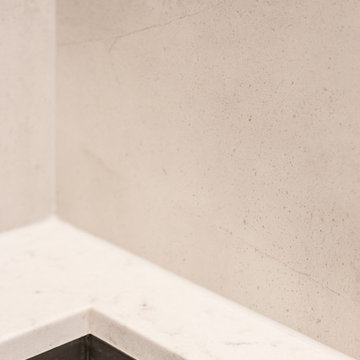
Full home renovation by the M.J.Harris Group. Bathrooms featuring scalloped and herringbone stone tiles, floating vanities and solid floating timber shelving with framless shower screens. An Ikea kitchen with stone bench top and carved drain, pressed tin splashback and timber feature wall with custom inbuilt fireplace and cabinetry. Photos by J.Harri
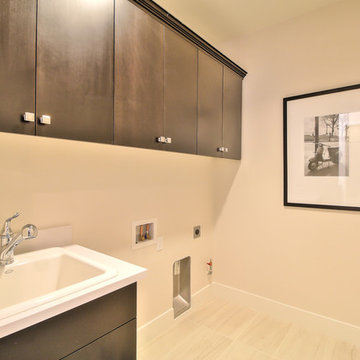
Saratoga Lane offers traditional, low-maintenance two-story townhomes with private patios with 3-4 bedrooms, 2.5-3.5 baths and up to approximately 2,320-2,335 square feet.
*Saratoga Lane sold out in October 2017*
Luxury Utility Room with Light Hardwood Flooring Ideas and Designs
5