Luxury Utility Room with Light Hardwood Flooring Ideas and Designs
Refine by:
Budget
Sort by:Popular Today
61 - 80 of 129 photos
Item 1 of 3
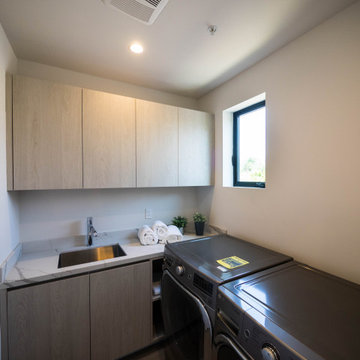
Laundry room with side by side washer dryer configuration, flat panel cabinetry and a sink.
Inspiration for a medium sized contemporary u-shaped separated utility room in Los Angeles with a submerged sink, flat-panel cabinets, beige cabinets, engineered stone countertops, white walls, light hardwood flooring, a side by side washer and dryer, beige floors and white worktops.
Inspiration for a medium sized contemporary u-shaped separated utility room in Los Angeles with a submerged sink, flat-panel cabinets, beige cabinets, engineered stone countertops, white walls, light hardwood flooring, a side by side washer and dryer, beige floors and white worktops.
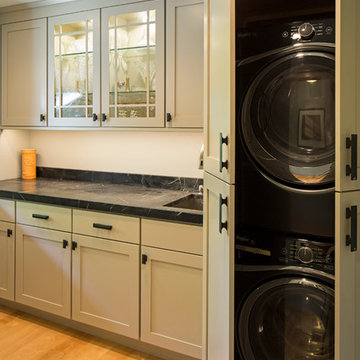
Design: Bob Michels | Cabinetry: Dura Supreme Cabinetry | Photography: Landmark Photography
Photo of a medium sized single-wall utility room in Minneapolis with a submerged sink, recessed-panel cabinets, light hardwood flooring, a stacked washer and dryer, beige cabinets and white walls.
Photo of a medium sized single-wall utility room in Minneapolis with a submerged sink, recessed-panel cabinets, light hardwood flooring, a stacked washer and dryer, beige cabinets and white walls.
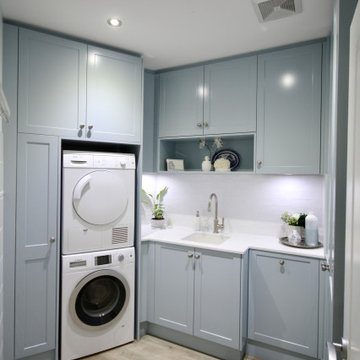
HAMPTON IN THE HILLS
- Shaker profile satin polyurethane doors in a feature 'pale blue'
- 20mm Caesarstone 'Snow' benchtop
- White subway tile splashback
- Brushed nickel knobs
- Recessed round LED's
- Enclosed clothes hamper
- Open polyurethane box
- Blum hardware
Sheree Bounassif, kitchens by Emanuel
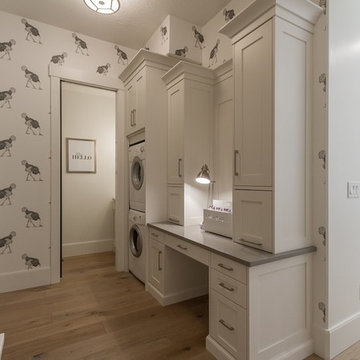
Zachary Molino
Photo of a large contemporary utility room in Salt Lake City with recessed-panel cabinets, white cabinets and light hardwood flooring.
Photo of a large contemporary utility room in Salt Lake City with recessed-panel cabinets, white cabinets and light hardwood flooring.
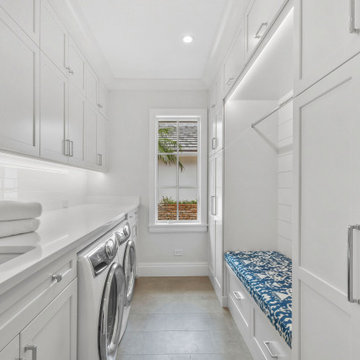
Stunning white inset cabinetry with gold and white accents.
Large traditional utility room in Other with a submerged sink, beaded cabinets, white cabinets, quartz worktops, white splashback, stone slab splashback, light hardwood flooring, brown floors and white worktops.
Large traditional utility room in Other with a submerged sink, beaded cabinets, white cabinets, quartz worktops, white splashback, stone slab splashback, light hardwood flooring, brown floors and white worktops.
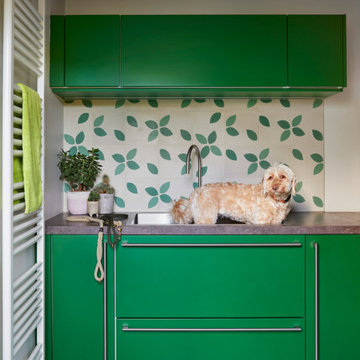
Dog room - Loulou and Bettie also had their own brief for this project, separate to their owners’. They wanted a room accepting of mud and water with storage for their vast collection of collars and leads.
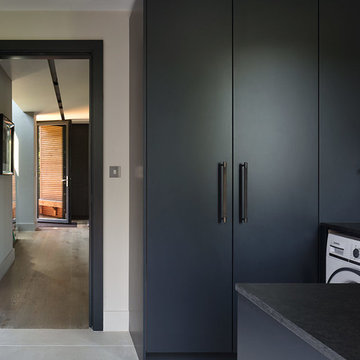
Roundhouse Urbo and Metro matt lacquer bespoke kitchen in Farrow & Ball Railings and horizontal grain Driftwood veneer with worktop in Nero Assoluto Linen Finish with honed edges.
Photography by Nick Kane
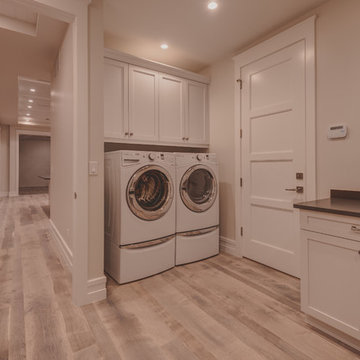
Matt Steeves
Large classic u-shaped separated utility room in Miami with a built-in sink, recessed-panel cabinets, white cabinets, engineered stone countertops, grey walls, light hardwood flooring and a side by side washer and dryer.
Large classic u-shaped separated utility room in Miami with a built-in sink, recessed-panel cabinets, white cabinets, engineered stone countertops, grey walls, light hardwood flooring and a side by side washer and dryer.
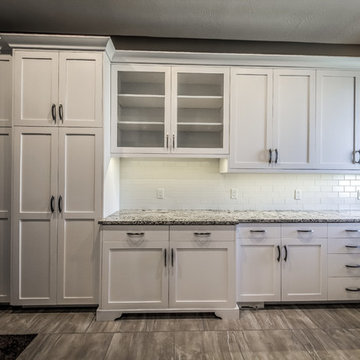
Medium sized rustic l-shaped utility room in Salt Lake City with a built-in sink, white cabinets, beige walls, light hardwood flooring and a stacked washer and dryer.
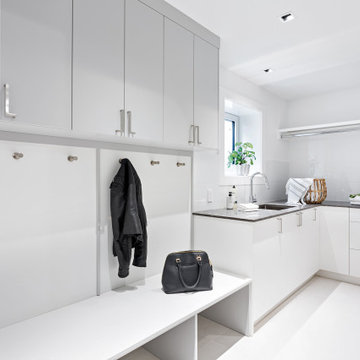
Hallway built ins
Photo of a medium sized contemporary u-shaped separated utility room in Vancouver with a built-in sink, flat-panel cabinets, white cabinets, composite countertops, white walls, light hardwood flooring, a side by side washer and dryer, brown floors and black worktops.
Photo of a medium sized contemporary u-shaped separated utility room in Vancouver with a built-in sink, flat-panel cabinets, white cabinets, composite countertops, white walls, light hardwood flooring, a side by side washer and dryer, brown floors and black worktops.
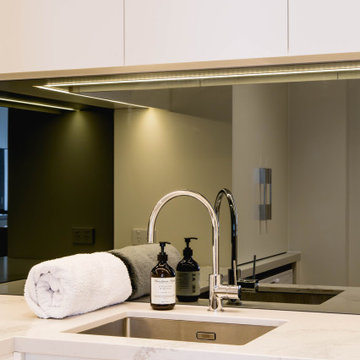
Luxury look laundry interior design adjoining the kitchen space will be a joy to perform the daily chores for family needs. the compact space fits a lot in, with underbench machines, overhead ironing clothes rack cabinetry, compact sink, generous overhead cabinetry, tall broom cupboard and built in fold up ironing station. The interior design style is streamlined and modern for an elegant and timeless look.
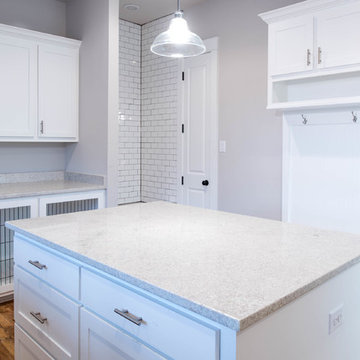
MLA photography - Erin Matlock
Photo of a large traditional u-shaped utility room in Dallas with a submerged sink, white cabinets, granite worktops, grey walls, light hardwood flooring, a side by side washer and dryer, brown floors and white worktops.
Photo of a large traditional u-shaped utility room in Dallas with a submerged sink, white cabinets, granite worktops, grey walls, light hardwood flooring, a side by side washer and dryer, brown floors and white worktops.
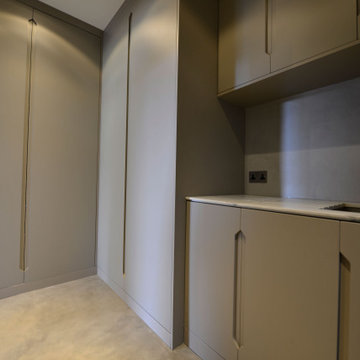
Photo of a large contemporary l-shaped separated utility room in London with a built-in sink, flat-panel cabinets, grey cabinets, marble worktops, grey walls, light hardwood flooring, a concealed washer and dryer, beige floors and white worktops.
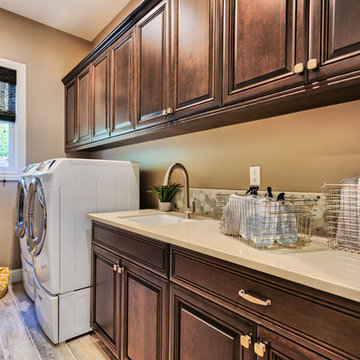
Harvest Court offers 26 high-end single family homes with up to 4 bedrooms, up to approximately 3,409 square feet, and each on a minimum homesite of approximately 7,141 square feet.
*Harvest Court sold out in July 2018*
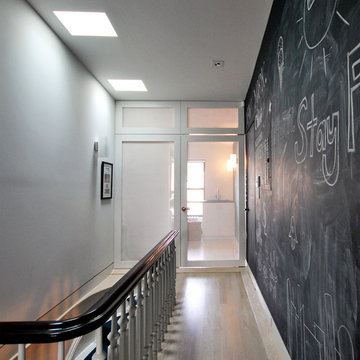
On the opposite end of the kids' floor is a compact laundry room. To maximize light, we installed perforated metal panels.
Photo of a bohemian utility room in New York with white walls, light hardwood flooring and brown floors.
Photo of a bohemian utility room in New York with white walls, light hardwood flooring and brown floors.
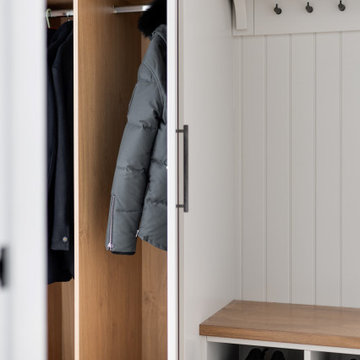
Both rooms at this Hitchin project combine functionality and luxury, ticking every box for convenience and style.
Our Lay-On Shaker furniture was continued into the utility and boot room from the kitchen to create a home that flowed. It consists of the same colour but different handle finishes to add a unique twist to each room. Features to note in the utility are the stacked bulky appliances complete with a pull-out laundry shelf. The bootility is completed with a storage bench and coat hooks.
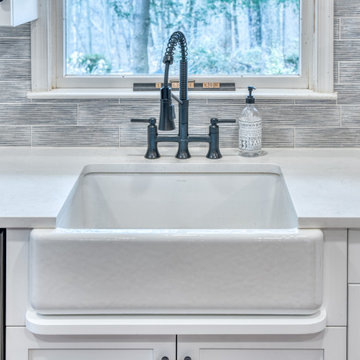
Photo of a large modern u-shaped utility room in Baltimore with a belfast sink, shaker cabinets, white cabinets, engineered stone countertops, multi-coloured splashback, ceramic splashback, light hardwood flooring, brown floors and white worktops.
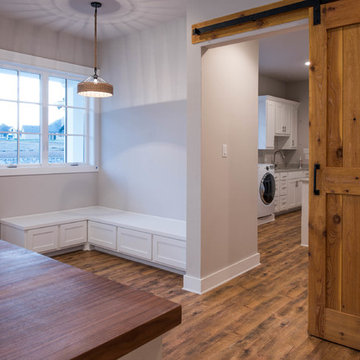
MLA photography - Erin Matlock
This is an example of a large traditional u-shaped utility room in Dallas with a submerged sink, white cabinets, granite worktops, grey walls, light hardwood flooring, a side by side washer and dryer, brown floors and grey worktops.
This is an example of a large traditional u-shaped utility room in Dallas with a submerged sink, white cabinets, granite worktops, grey walls, light hardwood flooring, a side by side washer and dryer, brown floors and grey worktops.
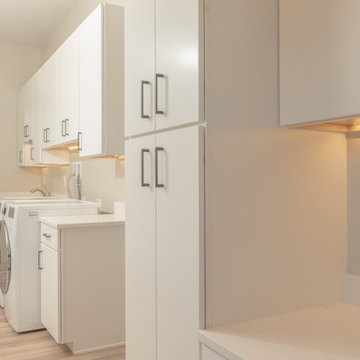
Nations Cabinetry slab door in white, light floors, grey five panel door, and light wood flooring make this laundry room clean and bright. Plenty of counter space and storage. Photos by Robby Arnold Media, Grand Junction, CO
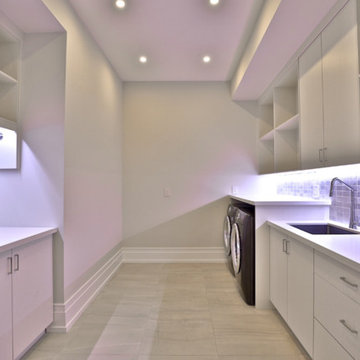
Inspiration for a medium sized modern galley separated utility room in Toronto with a built-in sink, flat-panel cabinets, white cabinets, composite countertops, white walls, light hardwood flooring, a stacked washer and dryer, beige floors and white worktops.
Luxury Utility Room with Light Hardwood Flooring Ideas and Designs
4