Luxury Utility Room with Light Hardwood Flooring Ideas and Designs
Refine by:
Budget
Sort by:Popular Today
1 - 20 of 118 photos
Item 1 of 3

Large traditional galley utility room in Hampshire with a built-in sink, shaker cabinets, grey cabinets, marble worktops, white splashback, marble splashback, light hardwood flooring, beige floors and white worktops.
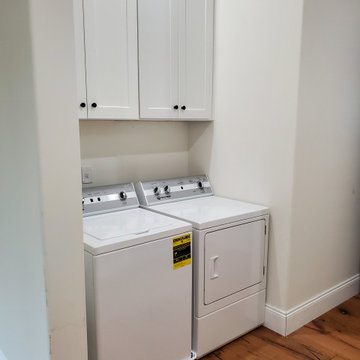
Laundry Room Space with shaker white cabinets and light hardwood flooring. Sherwin Williams Greek Villa SW7551 - Wall Color
Small modern single-wall utility room in Other with shaker cabinets, white cabinets, beige walls, a side by side washer and dryer and light hardwood flooring.
Small modern single-wall utility room in Other with shaker cabinets, white cabinets, beige walls, a side by side washer and dryer and light hardwood flooring.

A new mud room entrance was created from an old jalousies porch. It features a new powder room and Washer and Dryer. The sliding pocket door from the Mud Room into the house was an existing stain glass door from the original home that was repurposed.

Perfect Laundry Room for making laundry task seem pleasant! BM White Dove and SW Comfort Gray Barn Doors. Pewter Hardware. Construction by Borges Brooks Builders.
Fletcher Isaacs Photography

This spectacular family home situated above Lake Hodges in San Diego with sweeping views, was a complete interior and partial exterior remodel. Having gone untouched for decades, the home presented a unique challenge in that it was comprised of many cramped, unpermitted rooms and spaces that had been added over the years, stifling the home's true potential. Our team gutted the home down to the studs and started nearly from scratch.
The end result is simply stunning. Light, bright, and modern, the new version of this home demonstrates the power of thoughtful architectural planning, creative problem solving, and expert design details.
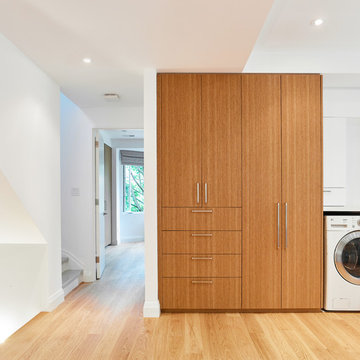
Photo Credit: Scott Norsworthy
Architect: Wanda Ely Architect Inc
Photo of a medium sized single-wall utility room in Toronto with medium wood cabinets, white walls, light hardwood flooring, a side by side washer and dryer and brown floors.
Photo of a medium sized single-wall utility room in Toronto with medium wood cabinets, white walls, light hardwood flooring, a side by side washer and dryer and brown floors.

A laundry lover's dream...linen closet behind KNCrowder's Come Along System. Doors are paired with our patented Catch'n'Close System to ensure a full and quiet closure of the three doors.
A super spacious second floor laundry room can be quickly closed off for a modern clean look.

Photo of a large nautical galley separated utility room in Orange County with a single-bowl sink, recessed-panel cabinets, white cabinets, limestone worktops, grey walls, light hardwood flooring and a stacked washer and dryer.

Design ideas for a medium sized rural single-wall separated utility room in Toronto with shaker cabinets, white cabinets, engineered stone countertops, multi-coloured splashback, ceramic splashback, light hardwood flooring, beige floors and white worktops.

Laundry room with custom bench and glass storage door. Dual washer and dryers.
Design ideas for a large traditional galley separated utility room in San Francisco with a submerged sink, shaker cabinets, white cabinets, white splashback, ceramic splashback, white walls, light hardwood flooring, a stacked washer and dryer, beige floors, white worktops and exposed beams.
Design ideas for a large traditional galley separated utility room in San Francisco with a submerged sink, shaker cabinets, white cabinets, white splashback, ceramic splashback, white walls, light hardwood flooring, a stacked washer and dryer, beige floors, white worktops and exposed beams.
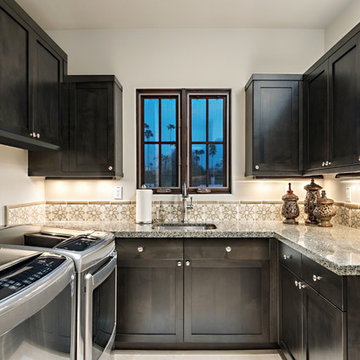
Inckx Photography
This is an example of a medium sized traditional u-shaped separated utility room in Phoenix with a submerged sink, shaker cabinets, granite worktops, light hardwood flooring, a side by side washer and dryer, white walls, beige floors and dark wood cabinets.
This is an example of a medium sized traditional u-shaped separated utility room in Phoenix with a submerged sink, shaker cabinets, granite worktops, light hardwood flooring, a side by side washer and dryer, white walls, beige floors and dark wood cabinets.

Inspiration for a small mediterranean galley separated utility room in Charleston with green cabinets, marble worktops, green splashback, mosaic tiled splashback, green walls, light hardwood flooring, a side by side washer and dryer, brown floors and multicoloured worktops.

Inspiration for a large modern u-shaped separated utility room in Other with a submerged sink, shaker cabinets, white cabinets, quartz worktops, white walls, light hardwood flooring, a side by side washer and dryer, brown floors and white worktops.
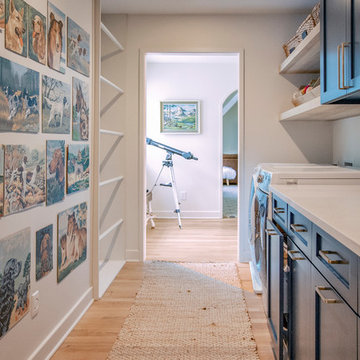
Medium sized country galley utility room in Other with a belfast sink, shaker cabinets, blue cabinets, engineered stone countertops, white walls, light hardwood flooring, a side by side washer and dryer, brown floors and white worktops.

Design ideas for a medium sized mediterranean utility room in Orange County with a single-bowl sink, recessed-panel cabinets, blue cabinets, wood worktops, light hardwood flooring, a side by side washer and dryer, brown floors and brown worktops.

Roundhouse Urbo and Metro matt lacquer bespoke kitchen in Farrow & Ball Railings and horizontal grain Driftwood veneer with worktop in Nero Assoluto Linen Finish with honed edges. Photography by Nick Kane.

Photo of a large farmhouse u-shaped utility room in Seattle with a submerged sink, recessed-panel cabinets, brown cabinets, wood worktops, black splashback, ceramic splashback, white walls, light hardwood flooring, a side by side washer and dryer, brown floors, black worktops and tongue and groove walls.
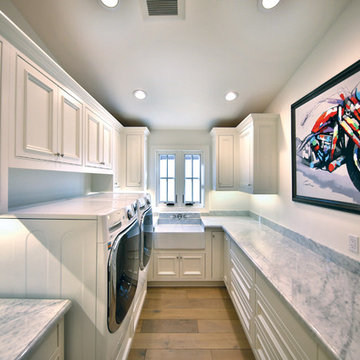
Expansive laundry room with farmhouse sink, vintage wall mounted faucets, panel frame doors with beaded inset to match cabinets throughout home, and carrera marble countertops.

Photo of a large l-shaped utility room in Phoenix with a submerged sink, flat-panel cabinets, light wood cabinets, engineered stone countertops, white splashback, porcelain splashback, white walls, light hardwood flooring, a side by side washer and dryer, beige floors and beige worktops.

The ultimate coastal beach home situated on the shoreintracoastal waterway. The kitchen features white inset upper cabinetry balanced with rustic hickory base cabinets with a driftwood feel. The driftwood v-groove ceiling is framed in white beams. he 2 islands offer a great work space as well as an island for socializng.
Luxury Utility Room with Light Hardwood Flooring Ideas and Designs
1