Luxury Utility Room with Medium Hardwood Flooring Ideas and Designs
Refine by:
Budget
Sort by:Popular Today
61 - 80 of 153 photos
Item 1 of 3
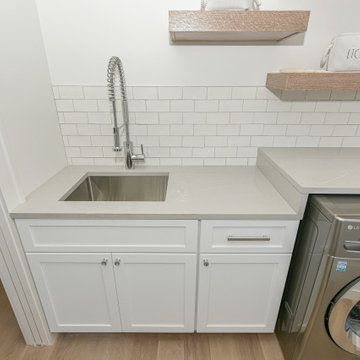
This East Hampton, Long Island Laundry Room is made up of Dewitt Starmark Cabinets finished in White. The countertop is Quartz Caesarstone and the floating shelves are Natural Quartersawn Red Oak.
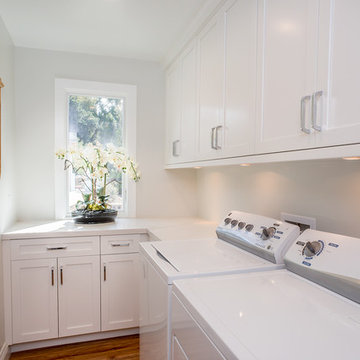
Bellmont 1900 white shaker cabinets with polished chrome Top Knobs hardware create a fresh and simple space that remains bright and airy with natural light streaming in through a new Jeld-Wen window. Benjamin Moore Intense White paint gives just enough contrast to pick up the cool gray tones in the Caesarstone Calacatta countertops.
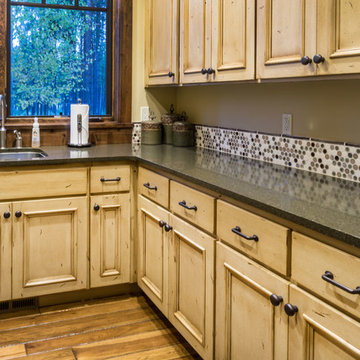
Ross Chandler
Photo of a large rustic u-shaped separated utility room in Other with a submerged sink, recessed-panel cabinets, distressed cabinets, granite worktops, beige walls, medium hardwood flooring and a side by side washer and dryer.
Photo of a large rustic u-shaped separated utility room in Other with a submerged sink, recessed-panel cabinets, distressed cabinets, granite worktops, beige walls, medium hardwood flooring and a side by side washer and dryer.
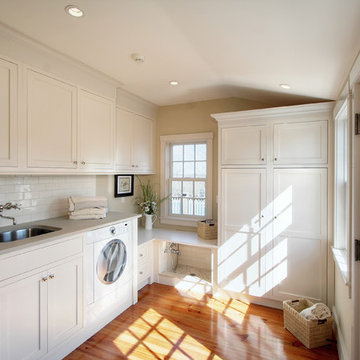
Large coastal l-shaped separated utility room in Philadelphia with a built-in sink, shaker cabinets, white cabinets, beige walls, medium hardwood flooring and a side by side washer and dryer.
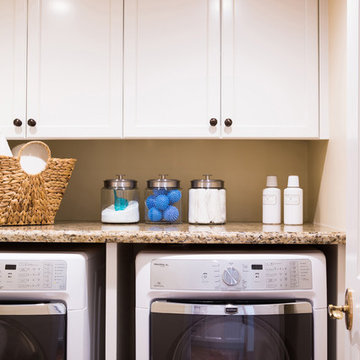
A new laundry was added to the master bedroom hall; full of all the bells and whistles the laundry is well organized and full of storage. Photography by: Erika Bierman
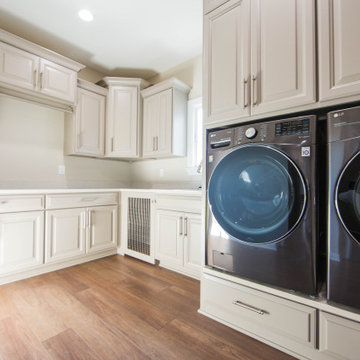
The custom laundry features a built-in dog crate for the home's furry residents.
Large contemporary l-shaped separated utility room in Indianapolis with a submerged sink, raised-panel cabinets, grey cabinets, granite worktops, beige walls, medium hardwood flooring, an integrated washer and dryer, brown floors and multicoloured worktops.
Large contemporary l-shaped separated utility room in Indianapolis with a submerged sink, raised-panel cabinets, grey cabinets, granite worktops, beige walls, medium hardwood flooring, an integrated washer and dryer, brown floors and multicoloured worktops.
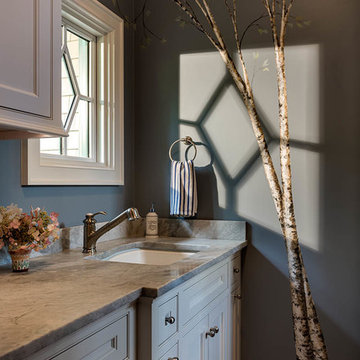
Rob Karosis
This is an example of a traditional galley utility room in Other with medium hardwood flooring and a side by side washer and dryer.
This is an example of a traditional galley utility room in Other with medium hardwood flooring and a side by side washer and dryer.
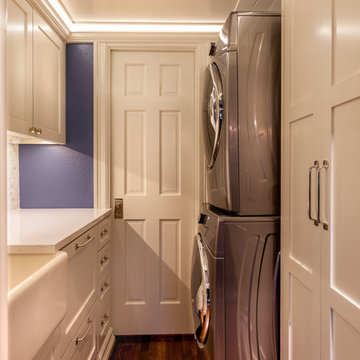
LAIR Architectural + Interior Photography
Inspiration for a small traditional galley separated utility room in Dallas with a belfast sink, recessed-panel cabinets, white cabinets, quartz worktops, blue walls, medium hardwood flooring and a stacked washer and dryer.
Inspiration for a small traditional galley separated utility room in Dallas with a belfast sink, recessed-panel cabinets, white cabinets, quartz worktops, blue walls, medium hardwood flooring and a stacked washer and dryer.
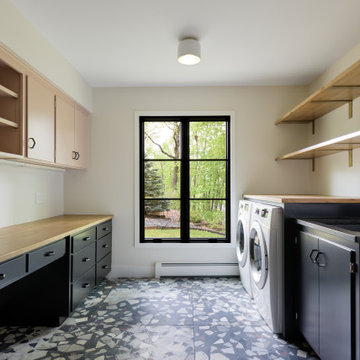
Inspiration for a large retro u-shaped utility room in Minneapolis with a submerged sink, open cabinets, medium wood cabinets, granite worktops, medium hardwood flooring, brown floors and black worktops.
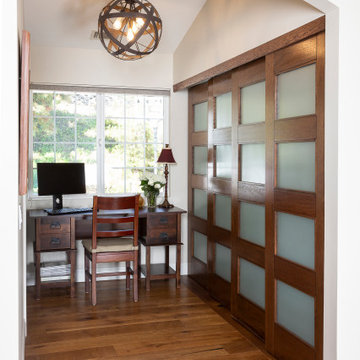
Sliding door panels glide away to reveal the hidden laundry wall with storage and the washer and dryer
Photo of an expansive single-wall laundry cupboard in San Diego with a submerged sink, shaker cabinets, white cabinets, granite worktops, white walls, medium hardwood flooring, a side by side washer and dryer, brown floors and beige worktops.
Photo of an expansive single-wall laundry cupboard in San Diego with a submerged sink, shaker cabinets, white cabinets, granite worktops, white walls, medium hardwood flooring, a side by side washer and dryer, brown floors and beige worktops.
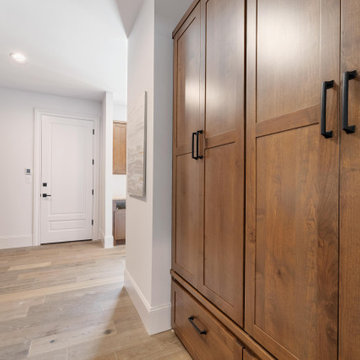
Photo of an expansive traditional u-shaped separated utility room in Houston with a submerged sink, shaker cabinets, brown cabinets, engineered stone countertops, white splashback, ceramic splashback, white walls, medium hardwood flooring, a side by side washer and dryer, brown floors and beige worktops.
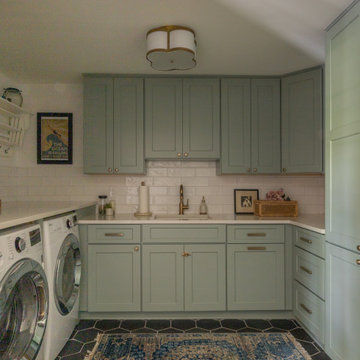
Inspiration for an expansive classic u-shaped utility room in Detroit with a submerged sink, flat-panel cabinets, white cabinets, engineered stone countertops, beige splashback, porcelain splashback, medium hardwood flooring, brown floors, white worktops and a wood ceiling.
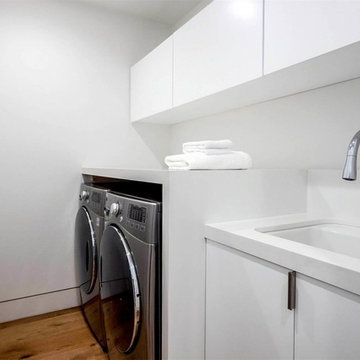
Medium sized contemporary single-wall separated utility room in Los Angeles with a submerged sink, flat-panel cabinets, white cabinets, composite countertops, white walls, medium hardwood flooring, a side by side washer and dryer and brown floors.
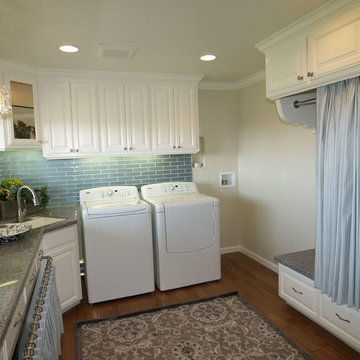
The laundry area has space for a second washer and dryer (stackable). The curtained area conceals a stainless steel rod for drip dry hanging and the bench beneath houses rolls of wrapping paper. The client can determine light levels by selecting from undercounter lighting, cabinetry lighting, the chandelier or dimmable can lighting above. Photo credit: Darlene Price, Priority Graphics
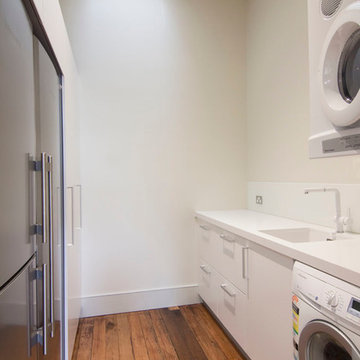
Inner West Kitchen featuring striking Queensland walnut crown cut joinery.
Photo of a small modern galley utility room in Sydney with a submerged sink, flat-panel cabinets, engineered stone countertops, white splashback, glass sheet splashback, white cabinets, white walls, medium hardwood flooring and a stacked washer and dryer.
Photo of a small modern galley utility room in Sydney with a submerged sink, flat-panel cabinets, engineered stone countertops, white splashback, glass sheet splashback, white cabinets, white walls, medium hardwood flooring and a stacked washer and dryer.
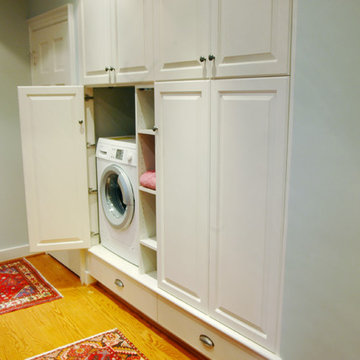
Other view of the laundry room.
Small classic galley utility room in Richmond with raised-panel cabinets, white cabinets, blue walls, medium hardwood flooring, a concealed washer and dryer and brown floors.
Small classic galley utility room in Richmond with raised-panel cabinets, white cabinets, blue walls, medium hardwood flooring, a concealed washer and dryer and brown floors.

Large scale herringbone flooring, prefinished with multi step processes to acheive different colors.
Large bohemian galley utility room in Atlanta with a belfast sink, recessed-panel cabinets, blue cabinets, engineered stone countertops, blue splashback, glass tiled splashback, white walls, medium hardwood flooring, a concealed washer and dryer, multi-coloured floors and grey worktops.
Large bohemian galley utility room in Atlanta with a belfast sink, recessed-panel cabinets, blue cabinets, engineered stone countertops, blue splashback, glass tiled splashback, white walls, medium hardwood flooring, a concealed washer and dryer, multi-coloured floors and grey worktops.
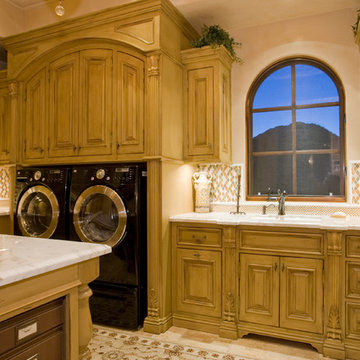
Luxury homes with elegant custom windows designed by Fratantoni Interior Designers.
Follow us on Pinterest, Twitter, Facebook and Instagram for more inspirational photos with window ideas!
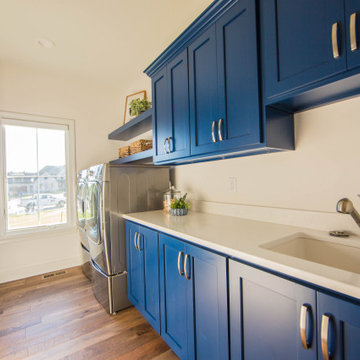
Bright cobalt blue cabinets create a sunny area for doing the laundry.
Large classic galley separated utility room in Indianapolis with a submerged sink, recessed-panel cabinets, blue cabinets, quartz worktops, white walls, medium hardwood flooring, a side by side washer and dryer, brown floors and white worktops.
Large classic galley separated utility room in Indianapolis with a submerged sink, recessed-panel cabinets, blue cabinets, quartz worktops, white walls, medium hardwood flooring, a side by side washer and dryer, brown floors and white worktops.
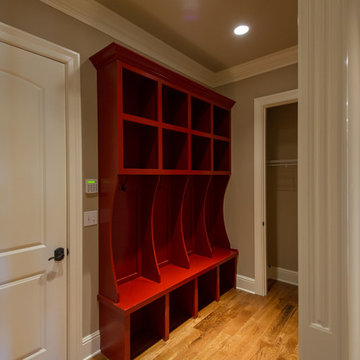
Deborah Stigall, Chris Marshall, Shaun Ring
Photo of an expansive traditional utility room in Other with beige walls and medium hardwood flooring.
Photo of an expansive traditional utility room in Other with beige walls and medium hardwood flooring.
Luxury Utility Room with Medium Hardwood Flooring Ideas and Designs
4