Luxury Utility Room with Medium Hardwood Flooring Ideas and Designs
Refine by:
Budget
Sort by:Popular Today
81 - 100 of 153 photos
Item 1 of 3
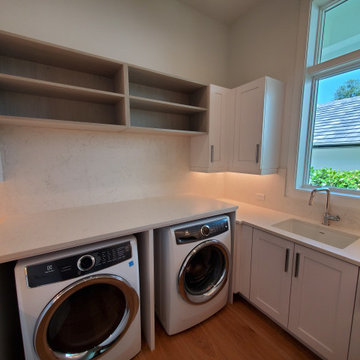
This is an example of a large contemporary u-shaped utility room in Atlanta with a submerged sink, shaker cabinets, white cabinets, engineered stone countertops, white splashback, engineered quartz splashback, white walls, medium hardwood flooring, a side by side washer and dryer and white worktops.
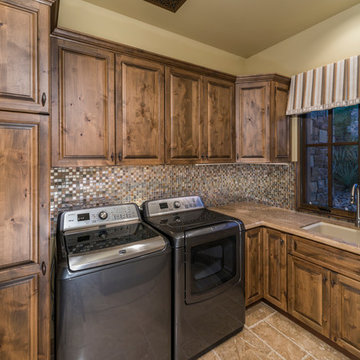
Luxury Cabinet inspirations by Fratantoni Design.
To see more inspirational photos, please follow us on Facebook, Twitter, Instagram and Pinterest!
Photo of an expansive u-shaped utility room in Phoenix with a belfast sink, recessed-panel cabinets, white cabinets, marble worktops and medium hardwood flooring.
Photo of an expansive u-shaped utility room in Phoenix with a belfast sink, recessed-panel cabinets, white cabinets, marble worktops and medium hardwood flooring.
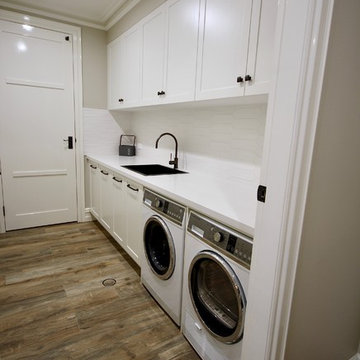
A VOUGE HOME.
- 40mm thick Caesarstone 'Pure White' benchtop
- Black olive handles & knobs
- Black drop in sink & Tap
- 'Shaker' profile polyurethane doors 'satin' finish
- All fitted with Blum hardware
Sheree Bounassif, Kitchens By Emanuel

Laundry Room
Inspiration for a large contemporary utility room in Sacramento with a single-bowl sink, all styles of cabinet, brown cabinets, concrete worktops, white walls, medium hardwood flooring, a concealed washer and dryer, brown floors, grey worktops, all types of ceiling and all types of wall treatment.
Inspiration for a large contemporary utility room in Sacramento with a single-bowl sink, all styles of cabinet, brown cabinets, concrete worktops, white walls, medium hardwood flooring, a concealed washer and dryer, brown floors, grey worktops, all types of ceiling and all types of wall treatment.
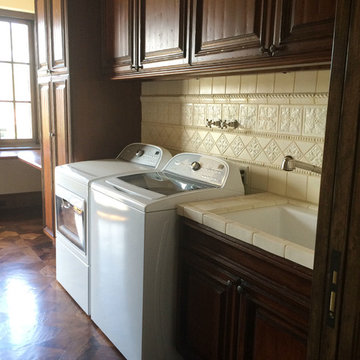
Susan Owens
Large mediterranean galley utility room in Los Angeles with a built-in sink, raised-panel cabinets, dark wood cabinets, tile countertops, beige walls, medium hardwood flooring and a side by side washer and dryer.
Large mediterranean galley utility room in Los Angeles with a built-in sink, raised-panel cabinets, dark wood cabinets, tile countertops, beige walls, medium hardwood flooring and a side by side washer and dryer.
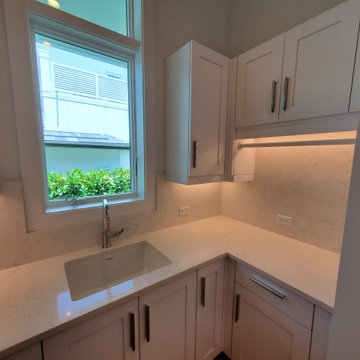
Design ideas for a large contemporary u-shaped utility room in Atlanta with a submerged sink, shaker cabinets, white cabinets, engineered stone countertops, white splashback, engineered quartz splashback, white walls, medium hardwood flooring, a side by side washer and dryer and white worktops.
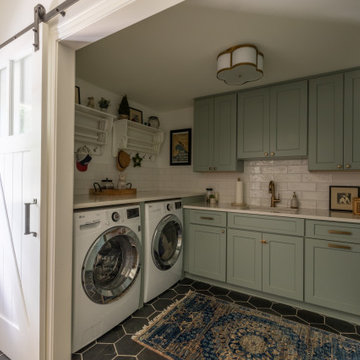
This is an example of an expansive classic u-shaped utility room in Detroit with a submerged sink, flat-panel cabinets, white cabinets, engineered stone countertops, beige splashback, porcelain splashback, medium hardwood flooring, brown floors, white worktops and a wood ceiling.
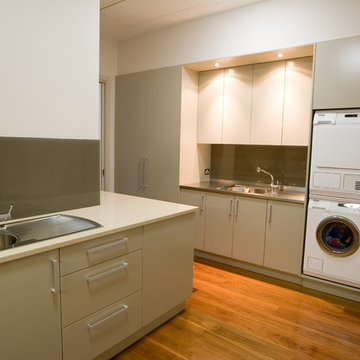
Large laundry featuring tall joinery, stainless steel benchtop with welded in sink and stacked Miele appliances built into the joinery.
Photo of a large modern separated utility room in Sydney with a built-in sink, flat-panel cabinets, engineered stone countertops, medium hardwood flooring, a stacked washer and dryer, beige cabinets and white walls.
Photo of a large modern separated utility room in Sydney with a built-in sink, flat-panel cabinets, engineered stone countertops, medium hardwood flooring, a stacked washer and dryer, beige cabinets and white walls.
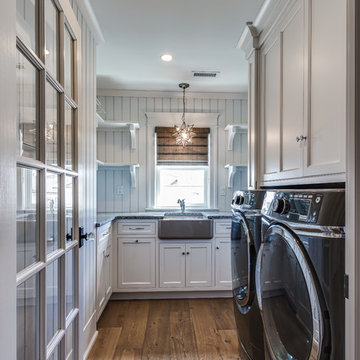
Large nautical l-shaped utility room in Philadelphia with a belfast sink, flat-panel cabinets, white cabinets, granite worktops, white walls, medium hardwood flooring and a side by side washer and dryer.
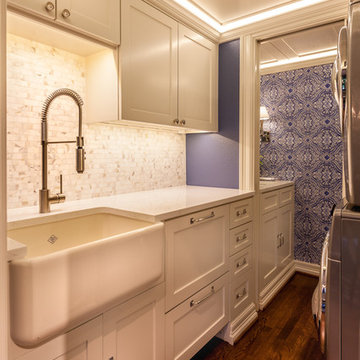
LAIR Architectural + Interior Photography
Inspiration for a small classic galley separated utility room in Dallas with a belfast sink, recessed-panel cabinets, white cabinets, quartz worktops, blue walls, medium hardwood flooring and a stacked washer and dryer.
Inspiration for a small classic galley separated utility room in Dallas with a belfast sink, recessed-panel cabinets, white cabinets, quartz worktops, blue walls, medium hardwood flooring and a stacked washer and dryer.
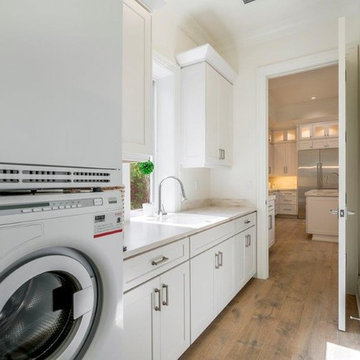
Large coastal galley utility room in Miami with a built-in sink, shaker cabinets, white cabinets, engineered stone countertops, white walls, medium hardwood flooring and a stacked washer and dryer.
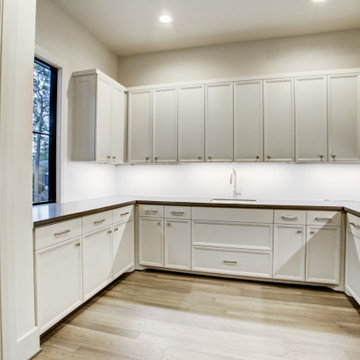
Expansive contemporary u-shaped separated utility room in Houston with a submerged sink, shaker cabinets, engineered stone countertops, medium hardwood flooring and brown floors.
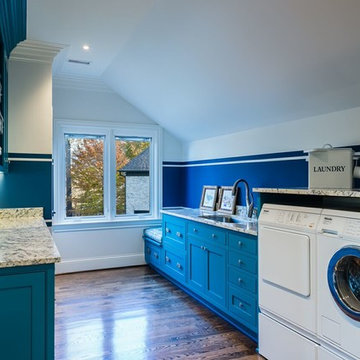
Catherine Nguyen Photography
Photo of a large classic galley separated utility room in Los Angeles with a submerged sink, blue cabinets, granite worktops, blue walls, medium hardwood flooring, a side by side washer and dryer and beaded cabinets.
Photo of a large classic galley separated utility room in Los Angeles with a submerged sink, blue cabinets, granite worktops, blue walls, medium hardwood flooring, a side by side washer and dryer and beaded cabinets.
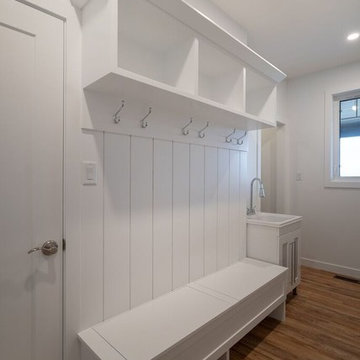
Laundry room area finished with some upper cabinetry and a rod to make laundry just a little neater and easier. The custom locker system is a standard feature with us, but the utility sink will make this area even more handy.
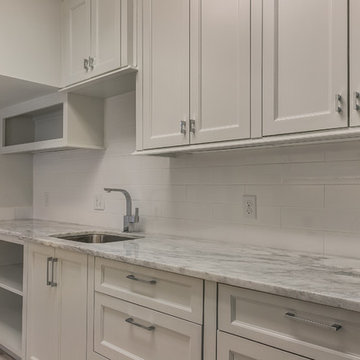
Jim McClune
This is an example of a medium sized classic galley separated utility room in Dallas with a submerged sink, shaker cabinets, white cabinets, marble worktops, white walls, medium hardwood flooring, a side by side washer and dryer and brown floors.
This is an example of a medium sized classic galley separated utility room in Dallas with a submerged sink, shaker cabinets, white cabinets, marble worktops, white walls, medium hardwood flooring, a side by side washer and dryer and brown floors.
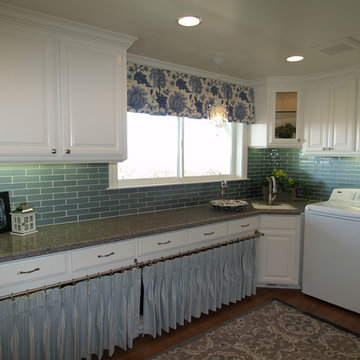
This blue and white sparkling laundry room has every convenience. A Kohler soaker sink, a handwashing sink, concealed storage for laundry bins, a drip-dry hanging area, and wraping paper storage. In addition, it has all kinds of luxury: Scalamandre fabric, glass tile backsplash, and a crystal chandelier. Custom designed in concert with the client (a mother of five) a utilitarian space becomes retreat-like. Photo credit: Darlene Price, Priority Graphics
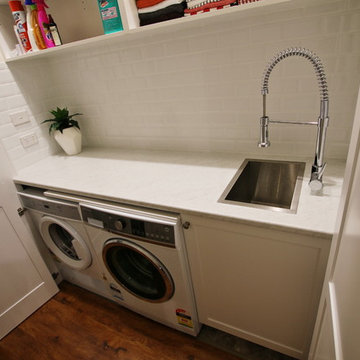
Design ideas for a small classic single-wall separated utility room in Sydney with a single-bowl sink, shaker cabinets, white cabinets, laminate countertops, white walls, medium hardwood flooring, a side by side washer and dryer, brown floors and white worktops.
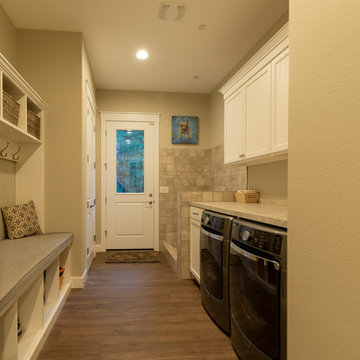
Bottom Floor Laundry with Mudroom Shower included.
Inspiration for a large classic galley utility room in Portland with recessed-panel cabinets, white cabinets, granite worktops, beige walls, medium hardwood flooring, a side by side washer and dryer, brown floors and beige worktops.
Inspiration for a large classic galley utility room in Portland with recessed-panel cabinets, white cabinets, granite worktops, beige walls, medium hardwood flooring, a side by side washer and dryer, brown floors and beige worktops.
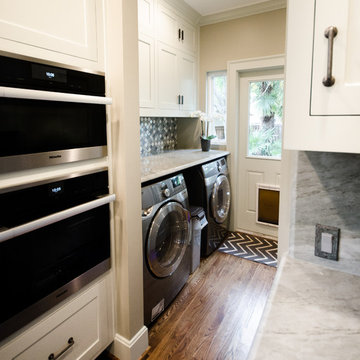
Lindsay Hames
Large contemporary l-shaped utility room in Dallas with ceramic splashback, medium hardwood flooring, a submerged sink, shaker cabinets, green cabinets and quartz worktops.
Large contemporary l-shaped utility room in Dallas with ceramic splashback, medium hardwood flooring, a submerged sink, shaker cabinets, green cabinets and quartz worktops.
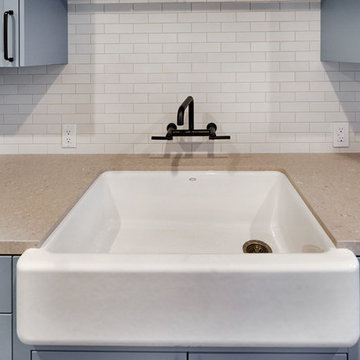
Blue Gray Laundry Room with Farmhouse Sink
Inspiration for a medium sized traditional galley separated utility room in San Francisco with a belfast sink, shaker cabinets, blue cabinets, engineered stone countertops, beige walls, medium hardwood flooring, a stacked washer and dryer, brown floors and beige worktops.
Inspiration for a medium sized traditional galley separated utility room in San Francisco with a belfast sink, shaker cabinets, blue cabinets, engineered stone countertops, beige walls, medium hardwood flooring, a stacked washer and dryer, brown floors and beige worktops.
Luxury Utility Room with Medium Hardwood Flooring Ideas and Designs
5