Luxury Utility Room with Medium Hardwood Flooring Ideas and Designs
Refine by:
Budget
Sort by:Popular Today
121 - 140 of 153 photos
Item 1 of 3
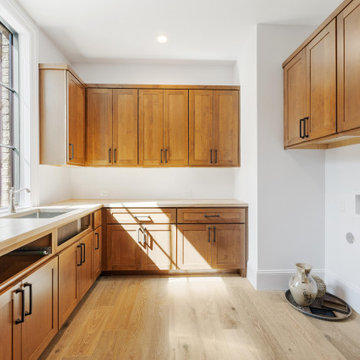
Photo of an expansive traditional u-shaped separated utility room in Houston with a submerged sink, shaker cabinets, brown cabinets, engineered stone countertops, white splashback, ceramic splashback, white walls, medium hardwood flooring, a side by side washer and dryer, brown floors and beige worktops.
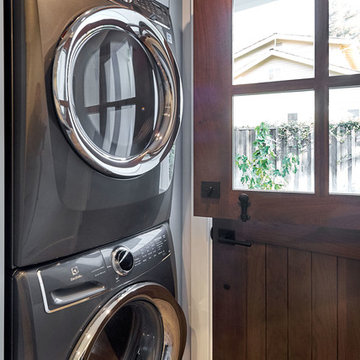
Blue Gray Laundry Room with Farmhouse Sink
This is an example of a medium sized classic galley separated utility room in San Francisco with a belfast sink, shaker cabinets, engineered stone countertops, beige walls, medium hardwood flooring, a stacked washer and dryer, brown floors, beige worktops and grey cabinets.
This is an example of a medium sized classic galley separated utility room in San Francisco with a belfast sink, shaker cabinets, engineered stone countertops, beige walls, medium hardwood flooring, a stacked washer and dryer, brown floors, beige worktops and grey cabinets.
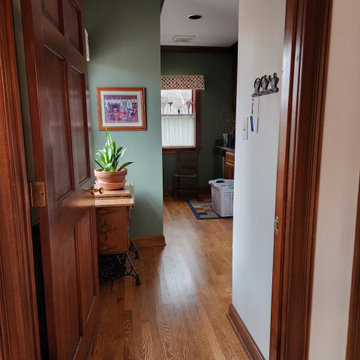
I can hide the laundry mess
This is an example of an expansive modern galley separated utility room in Other with grey walls, medium hardwood flooring and brown floors.
This is an example of an expansive modern galley separated utility room in Other with grey walls, medium hardwood flooring and brown floors.
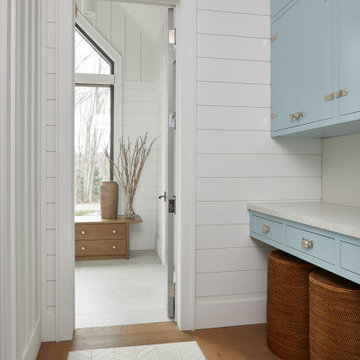
Large laundry room with shiplap panelled walls, light sky blue cabinetry and white countertops. Medium hardwood flooring carried throughout, with a light neutral chevron tile inlay.
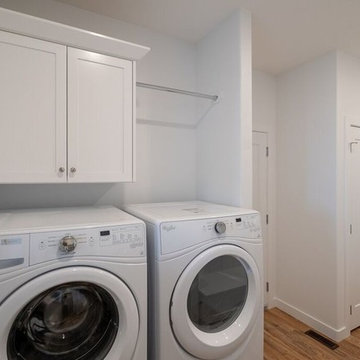
Laundry room area finished with some upper cabinetry and a rod to make laundry just a little neater and easier.
Design ideas for a medium sized classic utility room in Other with an utility sink, white cabinets, white walls, medium hardwood flooring, a side by side washer and dryer and brown floors.
Design ideas for a medium sized classic utility room in Other with an utility sink, white cabinets, white walls, medium hardwood flooring, a side by side washer and dryer and brown floors.
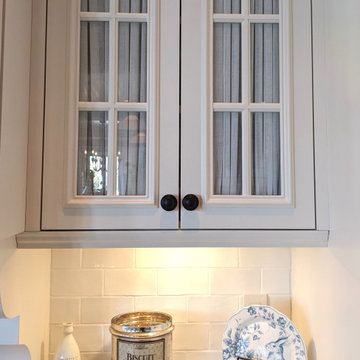
The client wanted a spare room off the kitchen transformed into a bright and functional laundry room with custom designed millwork, cabinetry, doors, and plenty of counter space. All this while respecting her preference for French-Country styling and traditional decorative elements. She also wanted to add functional storage with space to air dry her clothes and a hide-away ironing board. We brightened it up with the off-white millwork, ship lapped ceiling and the gorgeous beadboard. We imported from Scotland the delicate lace for the custom curtains on the doors and cabinets. The custom Quartzite countertop covers the washer and dryer and was also designed into the cabinetry wall on the other side. This fabulous laundry room is well outfitted with integrated appliances, custom cabinets, and a lot of storage with extra room for sorting and folding clothes. A pure pleasure!
Materials used:
Taj Mahal Quartzite stone countertops, Custom wood cabinetry lacquered with antique finish, Heated white-oak wood floor, apron-front porcelain utility sink, antique vintage glass pendant lighting, Lace imported from Scotland for doors and cabinets, French doors and sidelights with beveled glass, beadboard on walls and for open shelving, shiplap ceilings with recessed lighting.
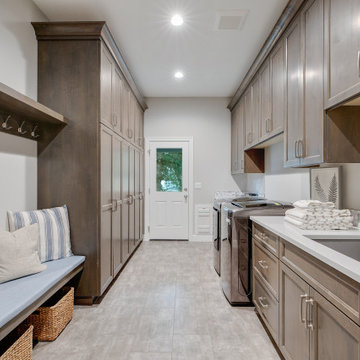
The mudroom and laundry room serve as a dual-purpose drop-off zone and laundry room with built-in cabinets for extra storage.
Photo of an expansive modern galley utility room in Portland with a belfast sink, shaker cabinets, medium wood cabinets, ceramic splashback, medium hardwood flooring, brown floors, white worktops, engineered stone countertops, grey splashback, grey walls and a side by side washer and dryer.
Photo of an expansive modern galley utility room in Portland with a belfast sink, shaker cabinets, medium wood cabinets, ceramic splashback, medium hardwood flooring, brown floors, white worktops, engineered stone countertops, grey splashback, grey walls and a side by side washer and dryer.
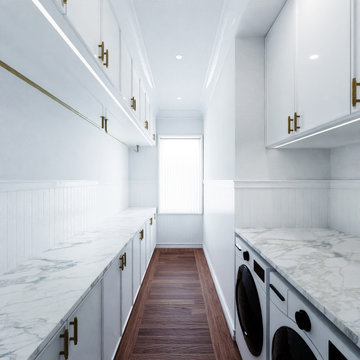
The laundry room features tons of storage, folding space, and room for hanging.
Large contemporary galley separated utility room in New York with a submerged sink, recessed-panel cabinets, white cabinets, marble worktops, white splashback, white walls, medium hardwood flooring, a side by side washer and dryer, white worktops and wainscoting.
Large contemporary galley separated utility room in New York with a submerged sink, recessed-panel cabinets, white cabinets, marble worktops, white splashback, white walls, medium hardwood flooring, a side by side washer and dryer, white worktops and wainscoting.
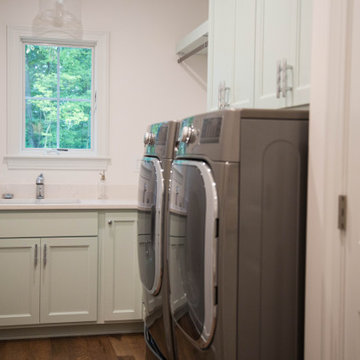
Cool green cabinets bring a relaxed feel to the home's large dedicated laundry.
This is an example of a large classic l-shaped separated utility room in Indianapolis with a submerged sink, recessed-panel cabinets, green cabinets, granite worktops, white walls, medium hardwood flooring, a side by side washer and dryer, brown floors and white worktops.
This is an example of a large classic l-shaped separated utility room in Indianapolis with a submerged sink, recessed-panel cabinets, green cabinets, granite worktops, white walls, medium hardwood flooring, a side by side washer and dryer, brown floors and white worktops.
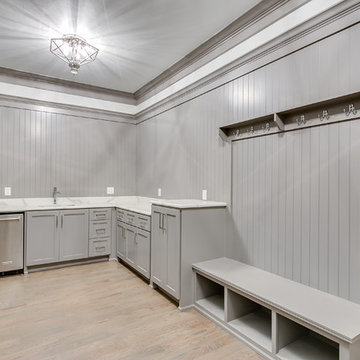
EUROPEAN MODERN MASTERPIECE! Exceptionally crafted by Sudderth Design. RARE private, OVERSIZED LOT steps from Exclusive OKC Golf and Country Club on PREMIER Wishire Blvd in Nichols Hills. Experience majestic courtyard upon entering the residence.
Aesthetic Purity at its finest! Over-sized island in Chef's kitchen. EXPANSIVE living areas that serve as magnets for social gatherings. HIGH STYLE EVERYTHING..From fixtures, to wall paint/paper, hardware, hardwoods, and stones. PRIVATE Master Retreat with sitting area, fireplace and sliding glass doors leading to spacious covered patio. Master bath is STUNNING! Floor to Ceiling marble with ENORMOUS closet. Moving glass wall system in living area leads to BACKYARD OASIS with 40 foot covered patio, outdoor kitchen, fireplace, outdoor bath, and premier pool w/sun pad and hot tub! Well thought out OPEN floor plan has EVERYTHING! 3 car garage with 6 car motor court. THE PLACE TO BE...PICTURESQUE, private retreat.
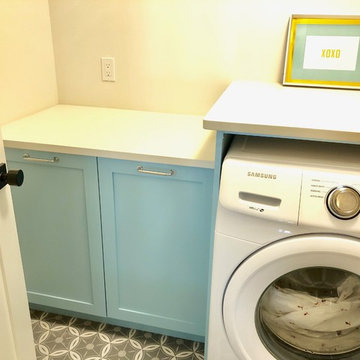
Bright and roomy galley style laundry room, with hang and folding space for a large family. The brightly painted cabinetry makes it a little more joyful to do laundry!

Small contemporary utility room in Detroit with a submerged sink, flat-panel cabinets, beige cabinets, engineered stone countertops, beige splashback, porcelain splashback, white walls, medium hardwood flooring, a side by side washer and dryer, brown floors and white worktops.
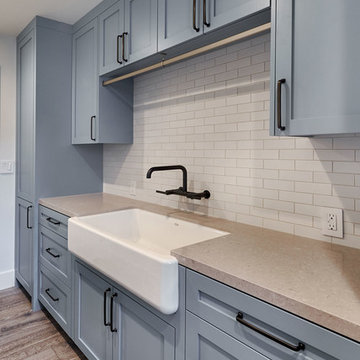
Blue Gray Laundry Room with Farmhouse Sink
Photo of a medium sized traditional galley separated utility room in San Francisco with a belfast sink, shaker cabinets, blue cabinets, engineered stone countertops, beige walls, medium hardwood flooring, a stacked washer and dryer, brown floors and beige worktops.
Photo of a medium sized traditional galley separated utility room in San Francisco with a belfast sink, shaker cabinets, blue cabinets, engineered stone countertops, beige walls, medium hardwood flooring, a stacked washer and dryer, brown floors and beige worktops.
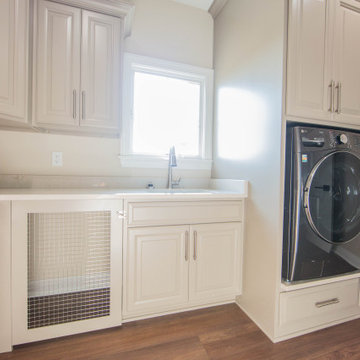
The custom laundry features a built-in dog crate for the home's furry residents.
This is an example of a large contemporary l-shaped separated utility room in Indianapolis with a submerged sink, raised-panel cabinets, grey cabinets, granite worktops, beige walls, medium hardwood flooring, an integrated washer and dryer, brown floors and multicoloured worktops.
This is an example of a large contemporary l-shaped separated utility room in Indianapolis with a submerged sink, raised-panel cabinets, grey cabinets, granite worktops, beige walls, medium hardwood flooring, an integrated washer and dryer, brown floors and multicoloured worktops.
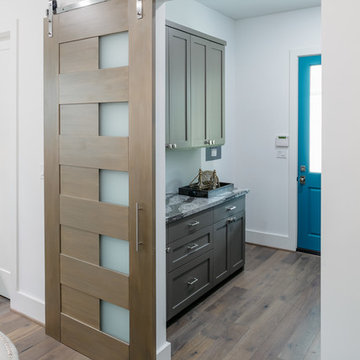
Photo of a large traditional galley separated utility room in Houston with shaker cabinets, brown cabinets, marble worktops, grey walls, medium hardwood flooring, brown floors and grey worktops.
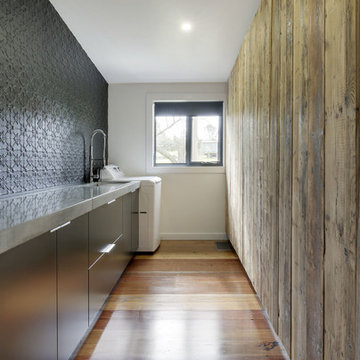
Industrial meets eclectic in this kitchen, pantry and laundry renovation by Dan Kitchens Australia. Many of the industrial features were made and installed by Craig's Workshop, including the reclaimed timber barbacking, the full-height pressed metal splashback and the rustic bar stools.
Photos: Paul Worsley @ Live By The Sea
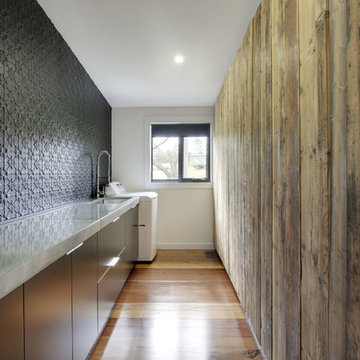
Industrial meets eclectic in this kitchen, pantry and laundry renovation by Dan Kitchens Australia. Many of the industrial features were made and installed by Craig's Workshop, including the reclaimed timber barbacking, the full-height pressed metal splashback and the rustic bar stools.
Photos: Paul Worsley @ Live By The Sea
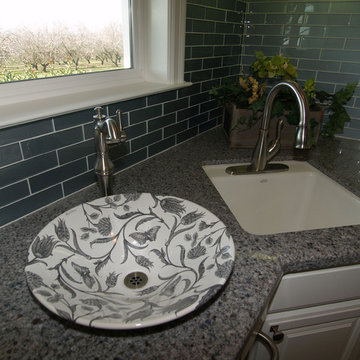
This double sink application solves the problem of where to wash one's hands while laundry is soaking in the sink. And while you're at it, why not do it in style? This beautiful botannical sink from Kohler certainly elevates the mood and speaks directly to the lovely Scalamandre fabric valance over the window. Photo credit: Darlene Price, Priority Graphics
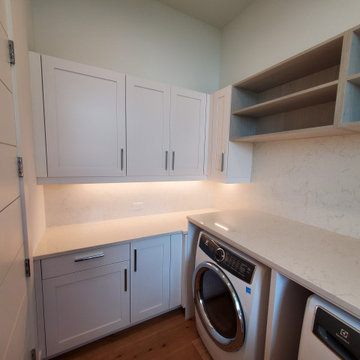
Inspiration for a large contemporary u-shaped utility room in Atlanta with a submerged sink, shaker cabinets, white cabinets, engineered stone countertops, white splashback, engineered quartz splashback, white walls, medium hardwood flooring, a side by side washer and dryer and white worktops.
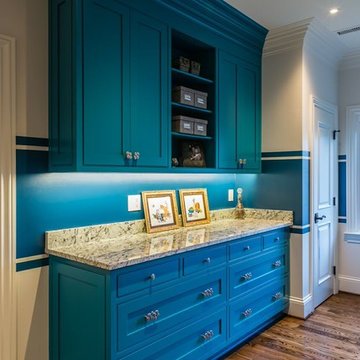
Catherine Nguyen Photography
Inspiration for a large contemporary galley separated utility room in Los Angeles with a submerged sink, blue cabinets, granite worktops, blue walls, medium hardwood flooring, a side by side washer and dryer and beaded cabinets.
Inspiration for a large contemporary galley separated utility room in Los Angeles with a submerged sink, blue cabinets, granite worktops, blue walls, medium hardwood flooring, a side by side washer and dryer and beaded cabinets.
Luxury Utility Room with Medium Hardwood Flooring Ideas and Designs
7